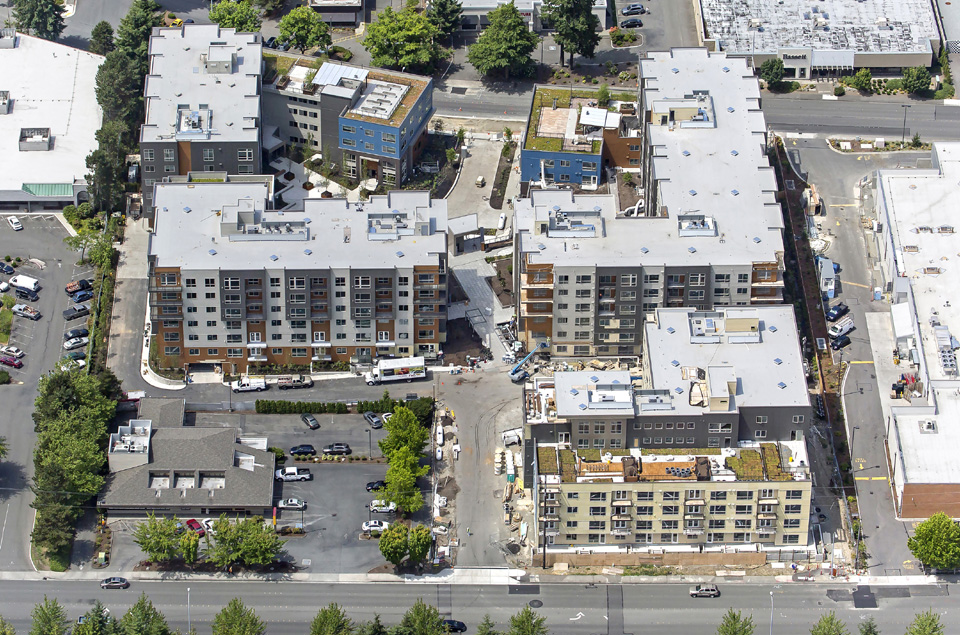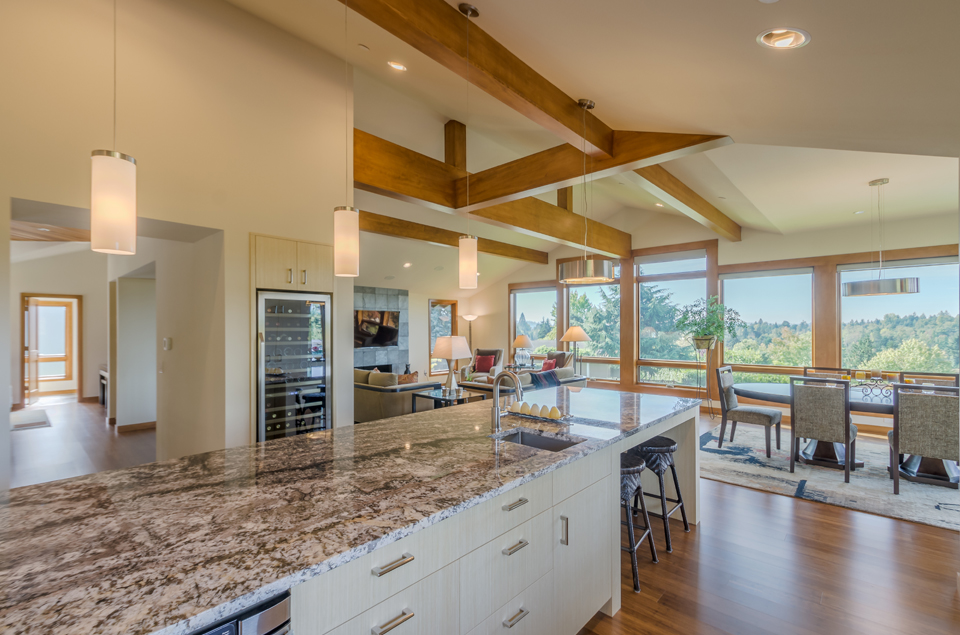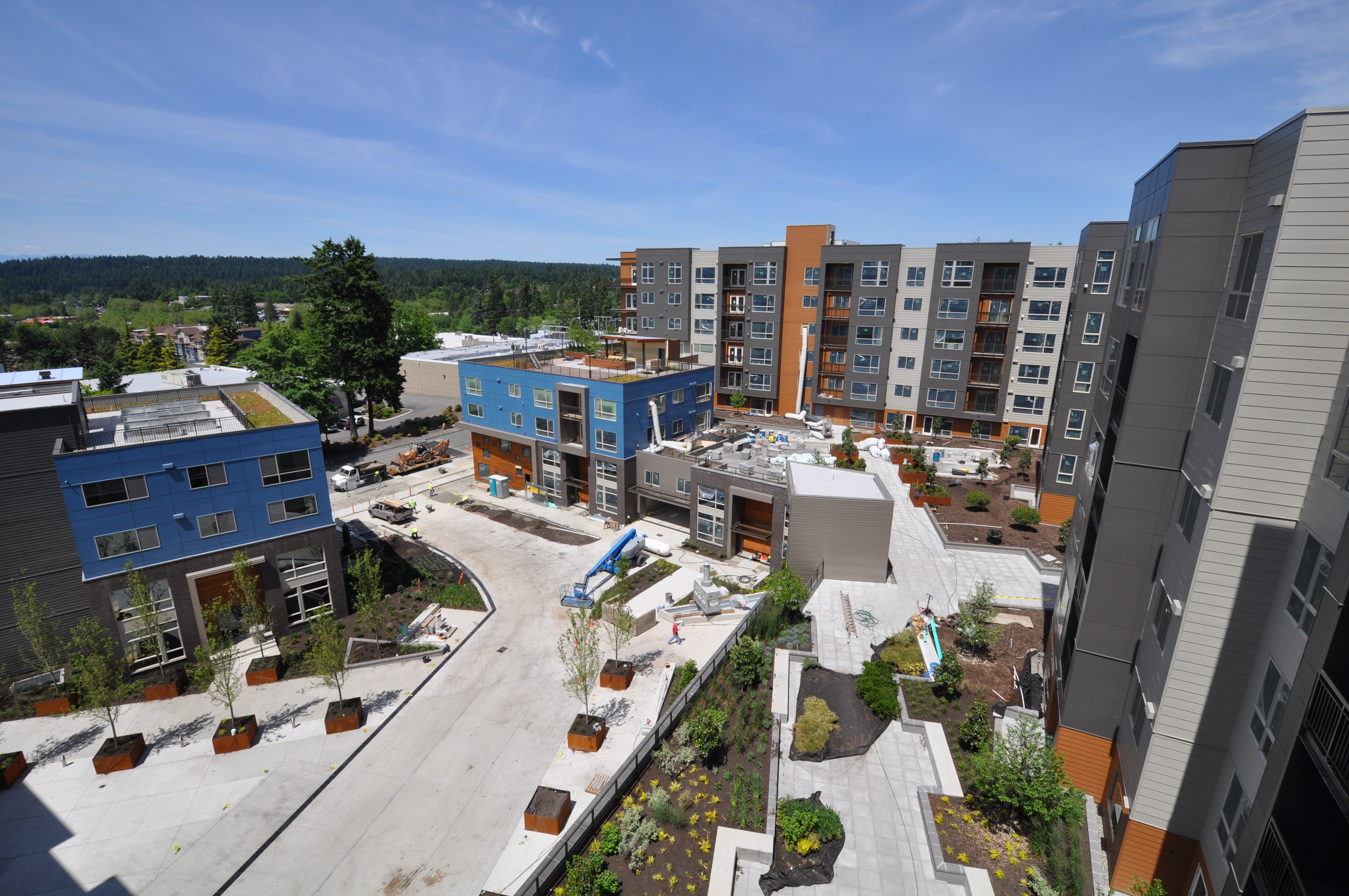LIV Apartments – Aerial Photos – June
The LIV Apartments have applied the final exterior finishes including Hardi and cedar plank siding with metal panel and brick veneer siding as well. The rest of the roof gardens have been implemented and the main entrance has now been completed and tenants have moved into the building. The roof gardens contain, open community deck lounge and roof planters. The courtyard also will be including similar features that the roof spaces will have; corten steel planters and precast concrete bench...










