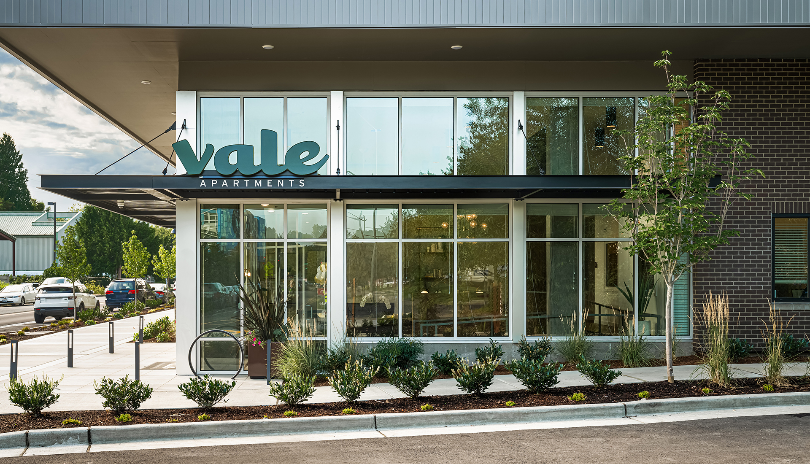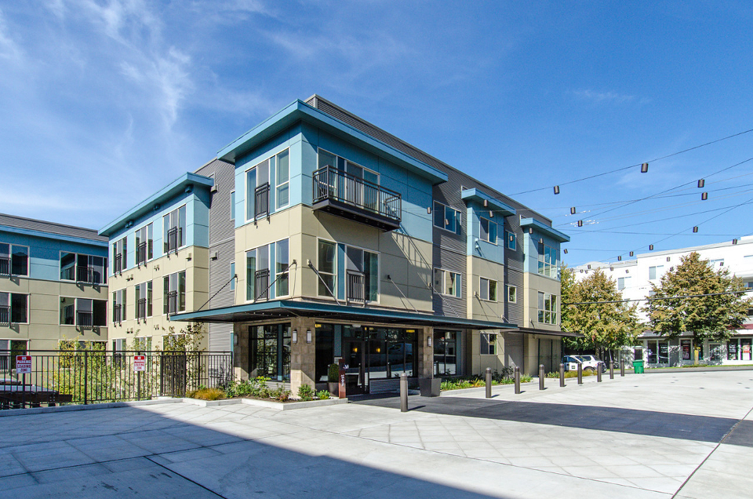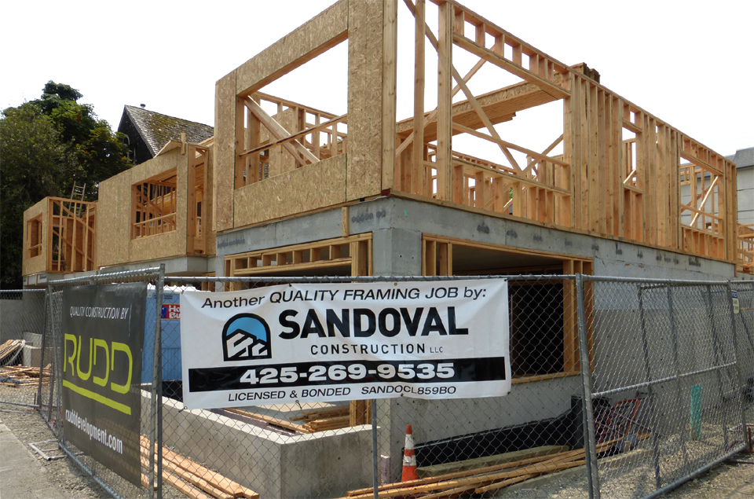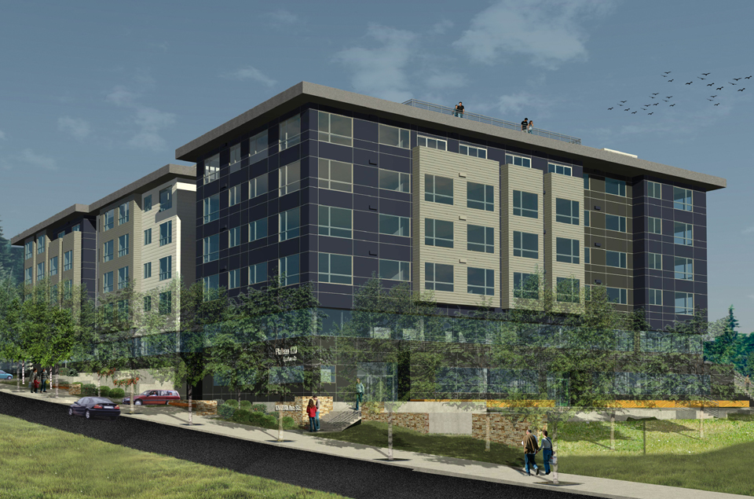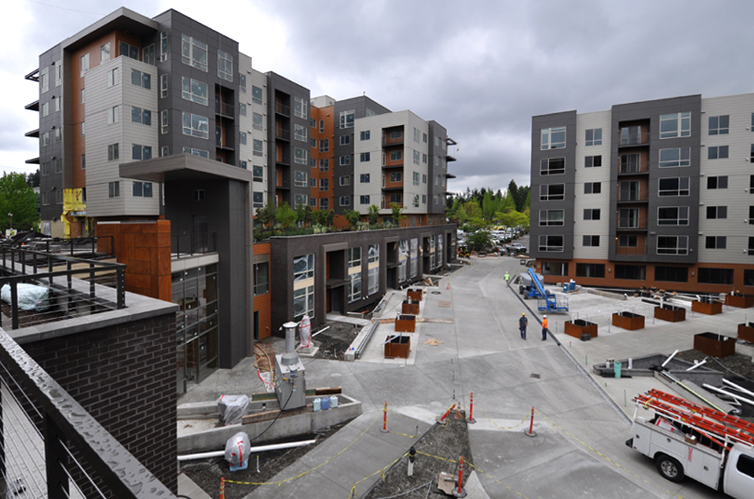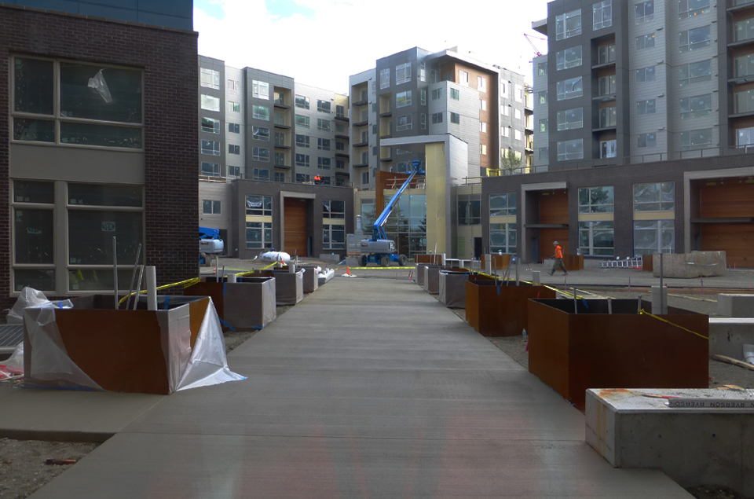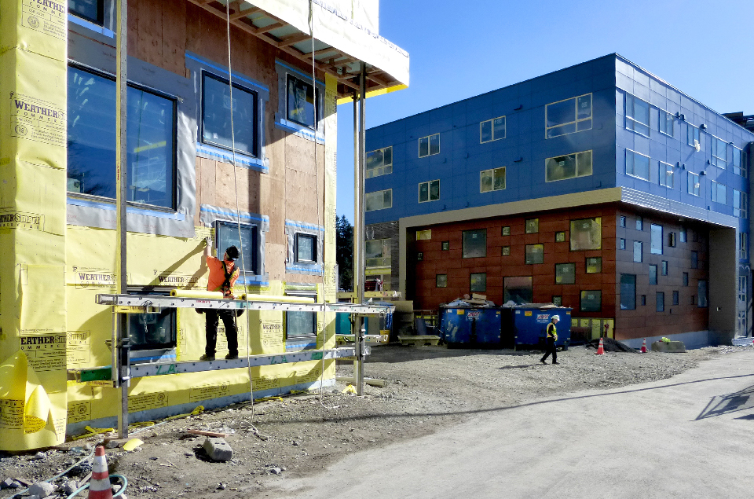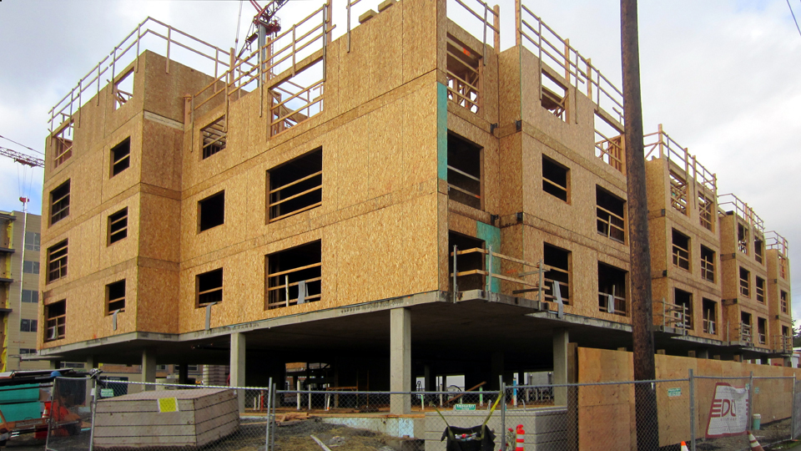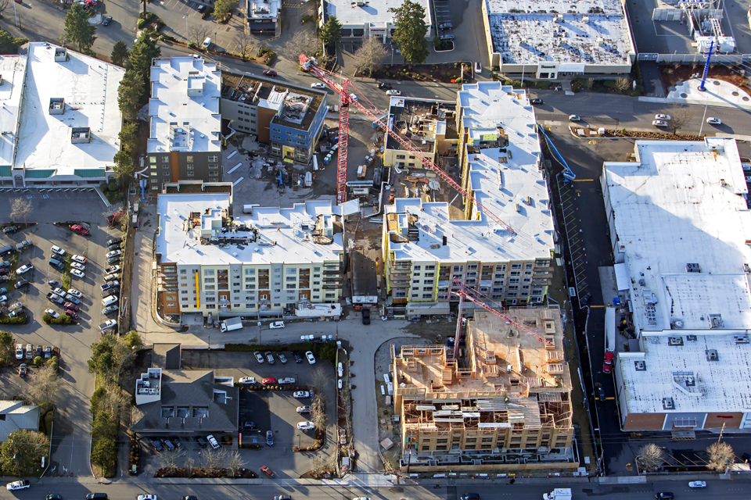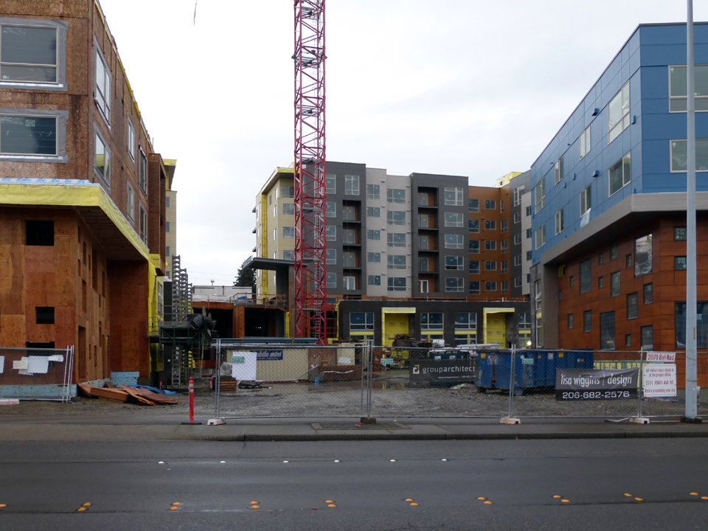Vale Apartments
Recently completed! The Vale Apartments in Issaquah, Washington is uniquely situated within walking distance to work, play, shopping and entertainment options and conveniently located to trails and Park and Ride options. Residents enjoy multiple outdoor decks as well as a large rooftop garden, named for Eyrlis, the site’s longstanding landowner in homage to her green thumb. The Vale places a premium on energy efficiency and sustainability and encourages tenant participation by providing biodegradable dish soap and other simple environmentally-friendly products...








