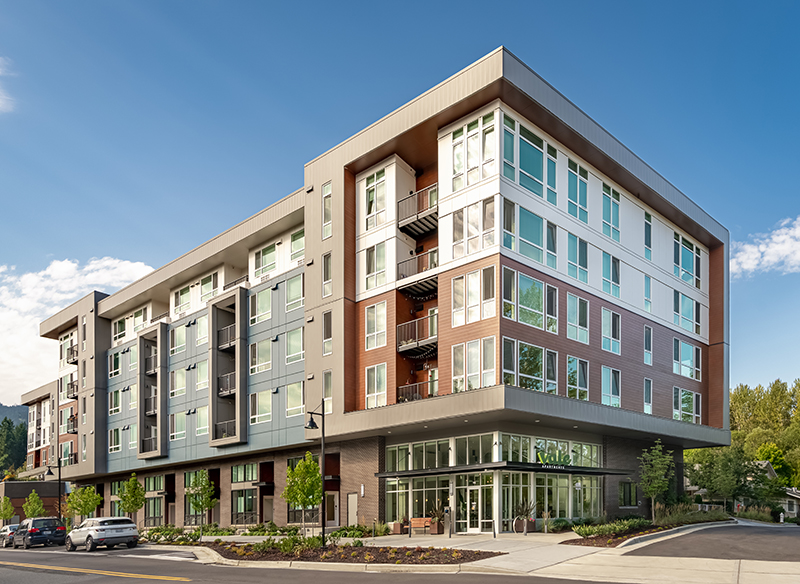

Multi-family housing, mixed use buildings, commercial / retail / office buildings, restaurants, townhomes, spec housing and tenant improvements.

Houses, cabins, second homes, remodels and additions, detached accessory dwelling units (DADUs) and other single family structures.

Offsite prefabricated modular homes and detached accessory dwelling units (DADUs)
When designing “green”, there are a myriad of items to consider. Understanding how to use building components and passive design principles to achieve your sustainable goals is the first step in minimizing your environmental footprint.
Every project with Grouparchitect begins with an initial design consultation. This can take place at our office, your project site or over the phone. During the initial consultation we work together to understand your project goals, time line and budget. After the initial consultation, we will prepare a detailed proposal outlining our scope of work and project fees. Depending on the type of project, we will also prepare initial permitting and construction cost estimates at this time.
You have questions, we have answers – but it goes the other way too. Others have shared their knowledge and time with us, so it only seems right to pay it forward. We’ve provided a number of links and supporting documents to help you in your project by researching sustainable products, finding qualified construction professionals, and just plain learning just what you’re getting into. We take you through it all and explain how it works, but it’s up to you to take the next step.
We are conveniently located along Westlake Avenue on South Lake Union in Seattle’s Westlake Neighborhood. Our office is located in the Distillery Lofts building.
Grouparchitect was founded by Brian Palidar in 2003 with an initial focus on providing project-oriented, client focused, efficient solutions to a wide variety of commercial clients. Our practice has evolved to include all shapes and sizes of projects without compromising personalized service, and the firm likewise has grown to include a wide range of talented professionals who contribute to making all projects a success. Custom homes as well as small residential remodels and additions, commercial and mixed use buildings, and nonprofit development are encompassed within our portfolio of clients and projects.
Shoreline is now in Step 4 of the Shoreline 2044 Comprehensive Plan Update with last week’s presentation of the draft Comp Plan to the Planning Commission on November 21, 2024. Y...
Read MoreAdoration House and Ancient Gate Coffee Co. officially opened to family and friends at a private open house event last night in the University District. Built by BMDC, this project...
Read MoreWelcome home! Our newest residential project with Method Homes and Dowbuilt is a custom residence at high elevation on the northern slopes of Mount Rainier. We recently attended an...
Read More