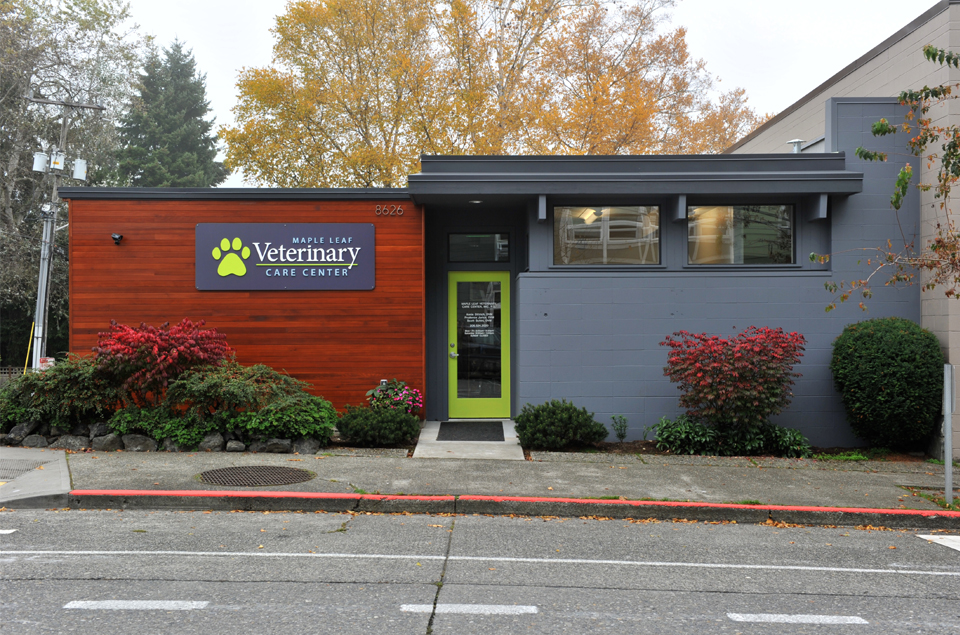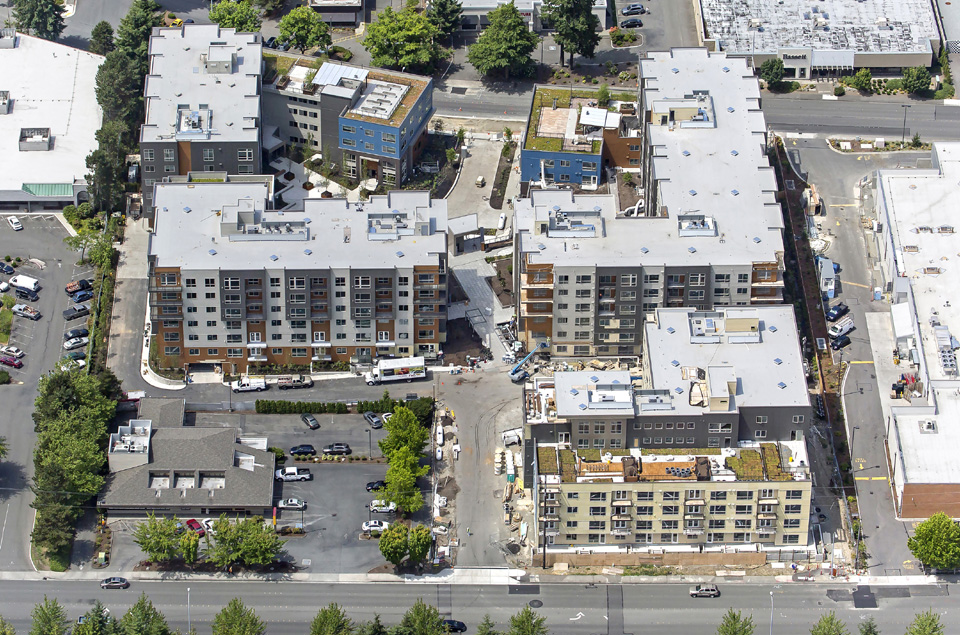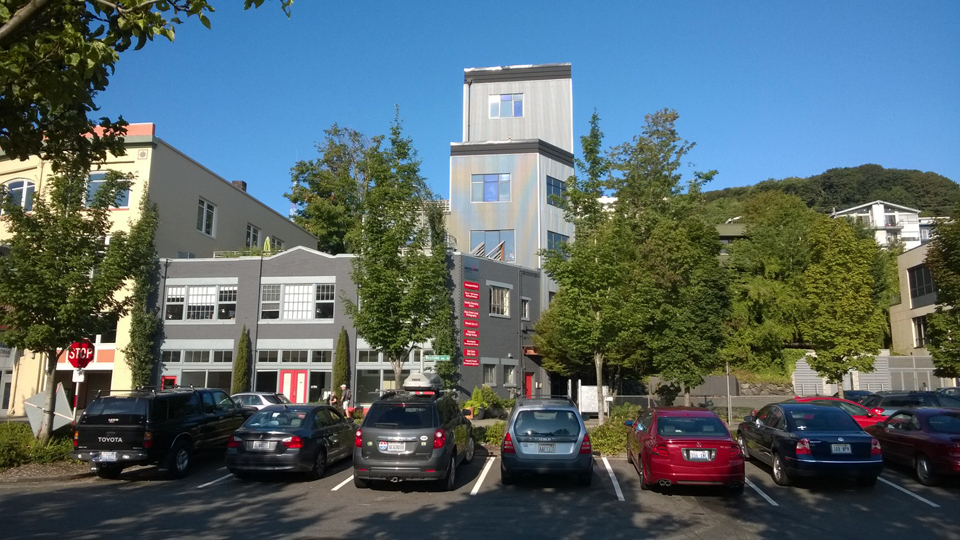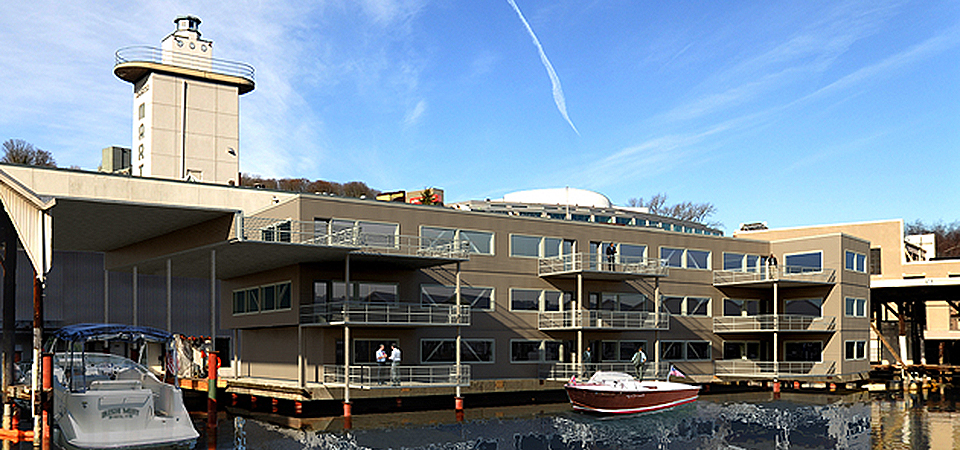Maple Leaf Veterinary Care Clinic Completion
The Maple Leaf Veterinary Care Center relocated to a mid-century modern commercial building originally built as the office of Lawrence and Hazen Architects in 1952. The original building was a recipient of an American Institute of Architects National Merit Award in 1953. Care was taken to reveal and preserve as much of the original façade of the existing building as possible while modernizing it to meet current building practices, codes and the needs of the new owners.The door and window placements...













