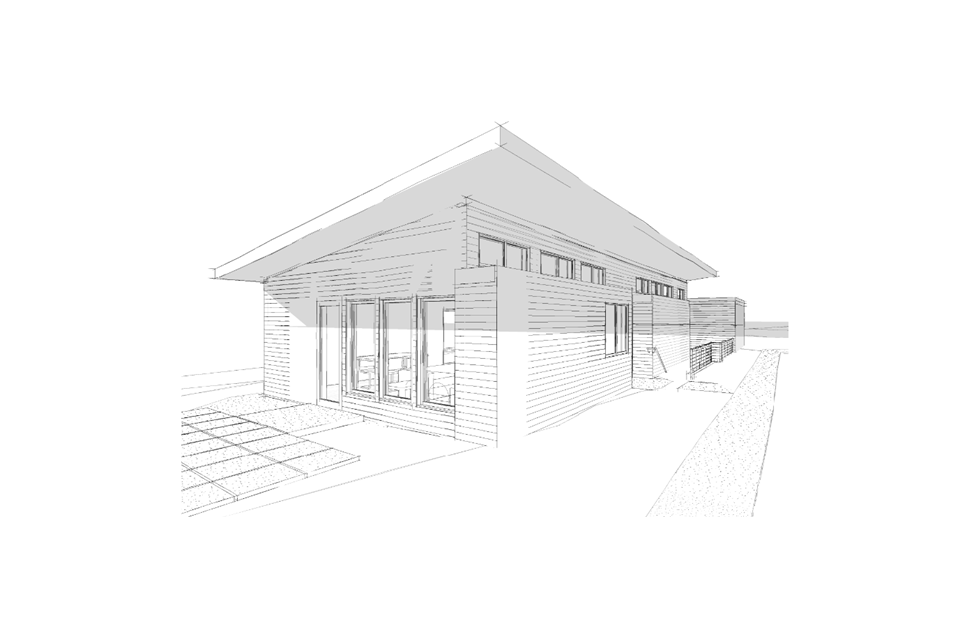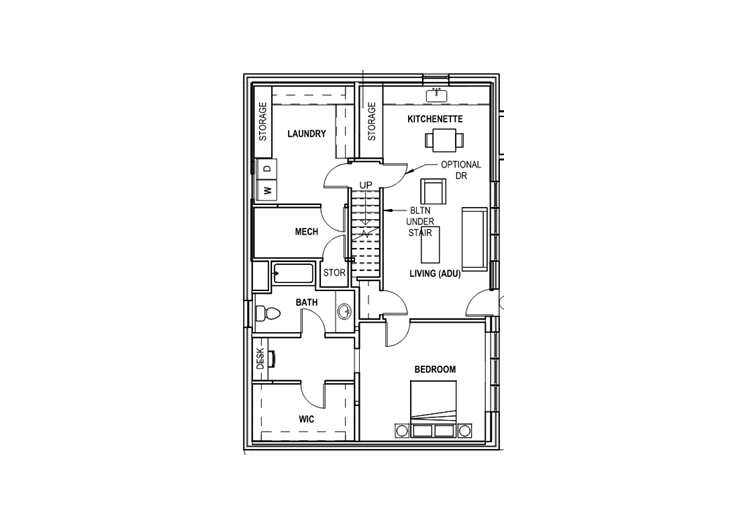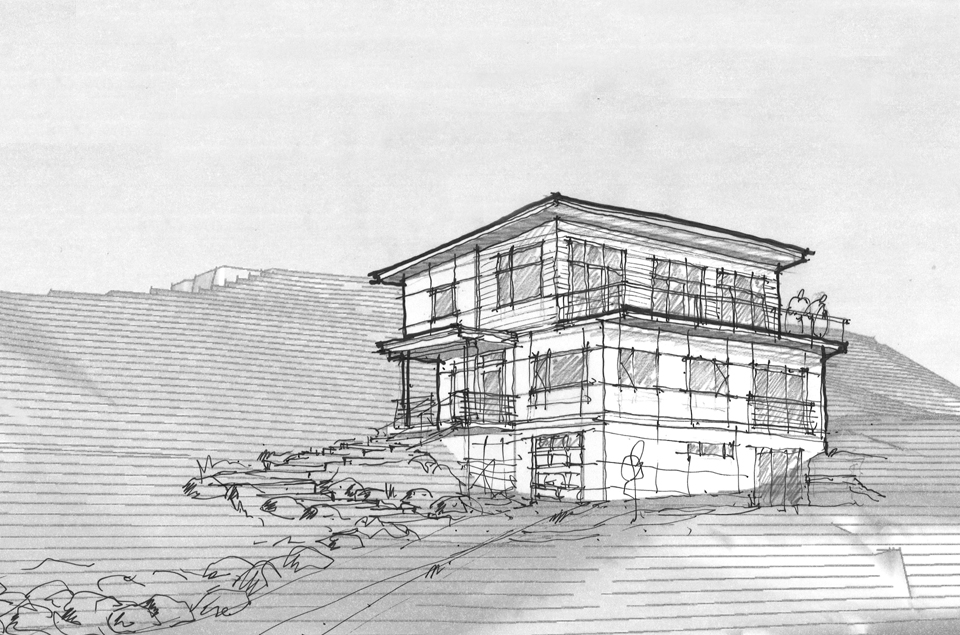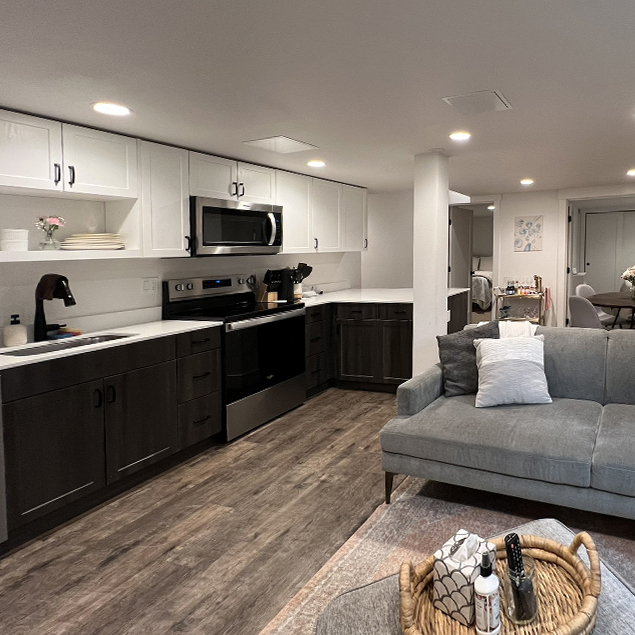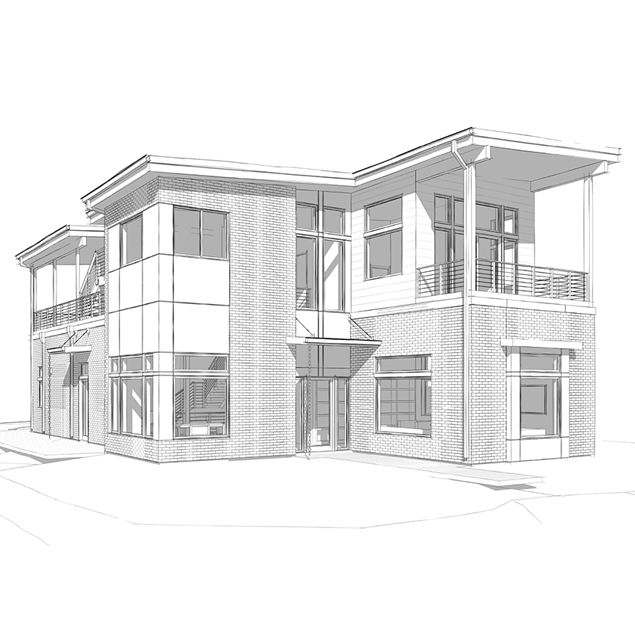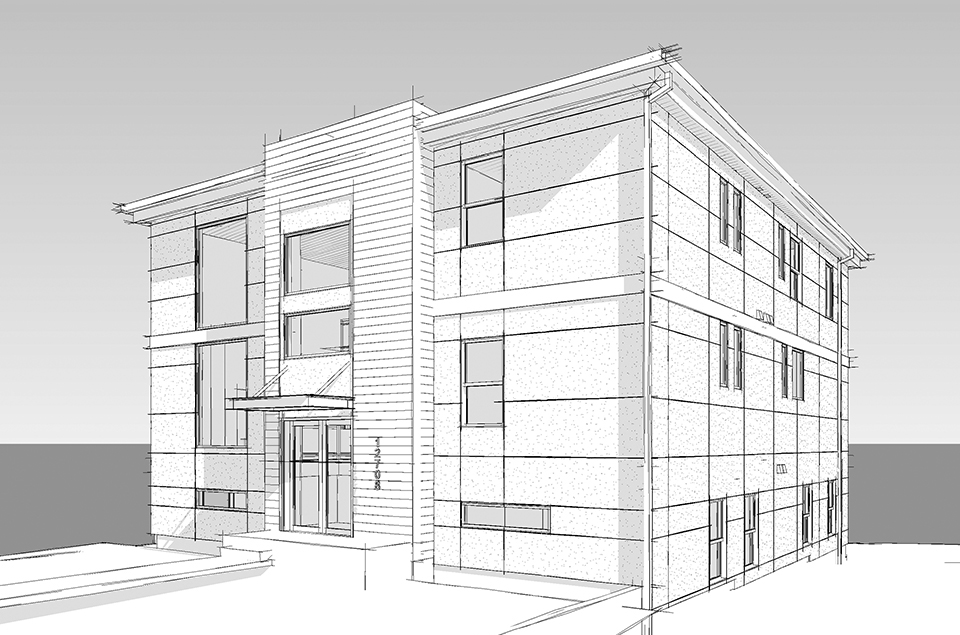Greenwood DADU
Seattle, WA This DADU, located in Seattle’s Greenwood neighborhood, sits on an oversized lot with a large side yard. It takes shape as a shed roof form with vaulted ceilings. The main level is designed for aging in place with a stepless entry, curbless shower, wide door openings and a basement level that could be used for caretakers' quarters. Grouparchitect Team: Scott LaBenz AIA LEED AP, Kevin Sokoloski, Amrita Batra Contractor: Myron Medearis...








