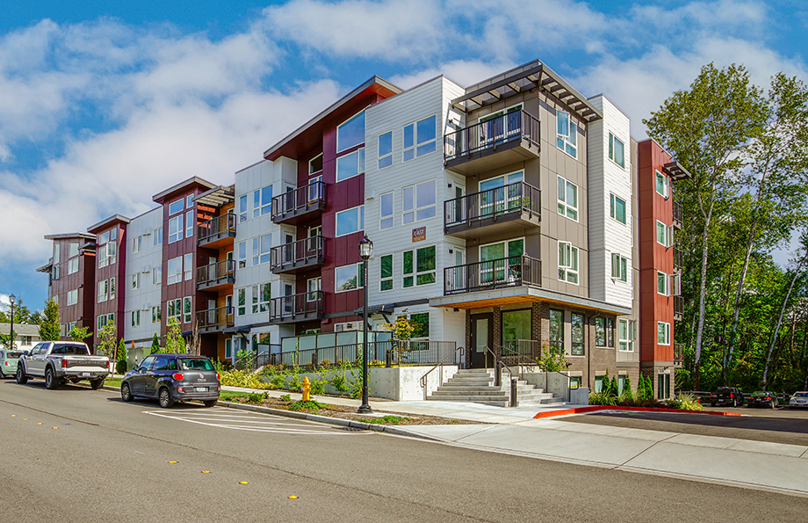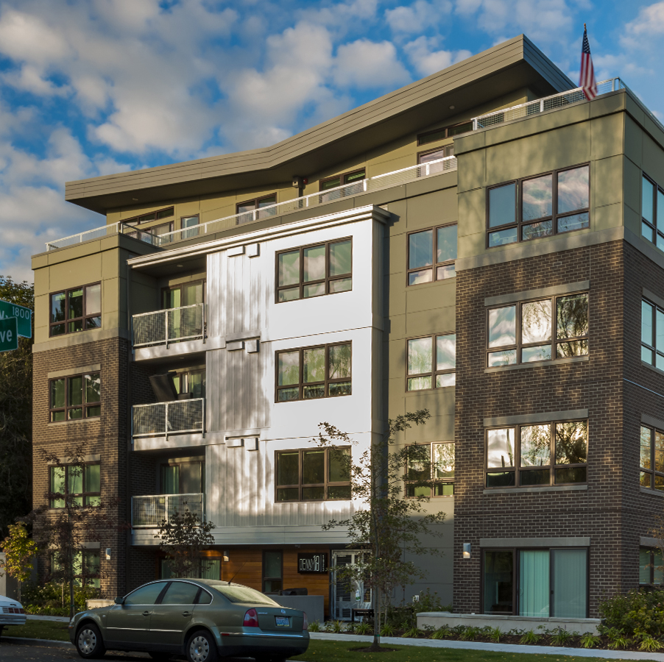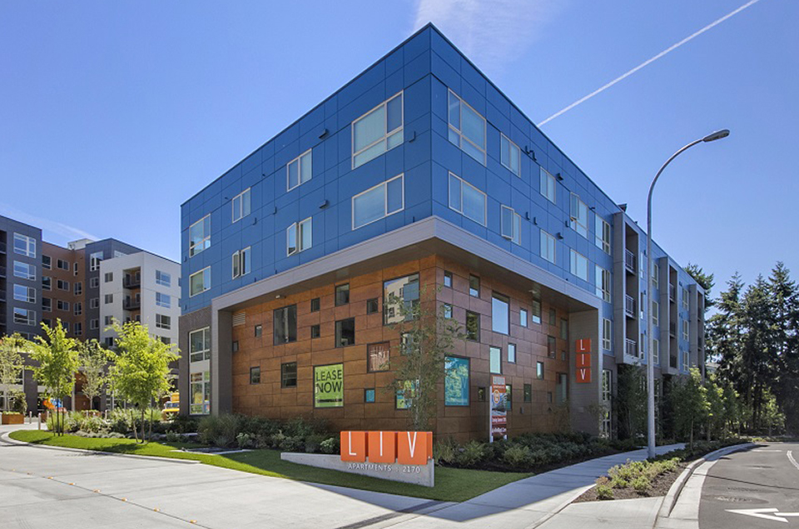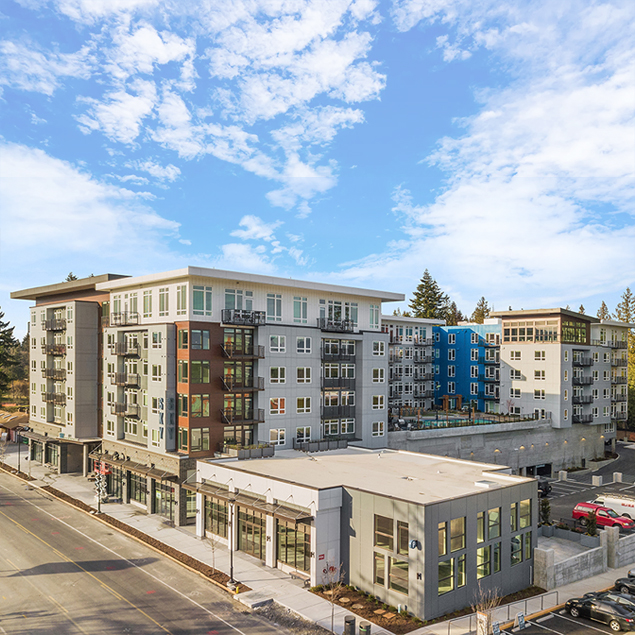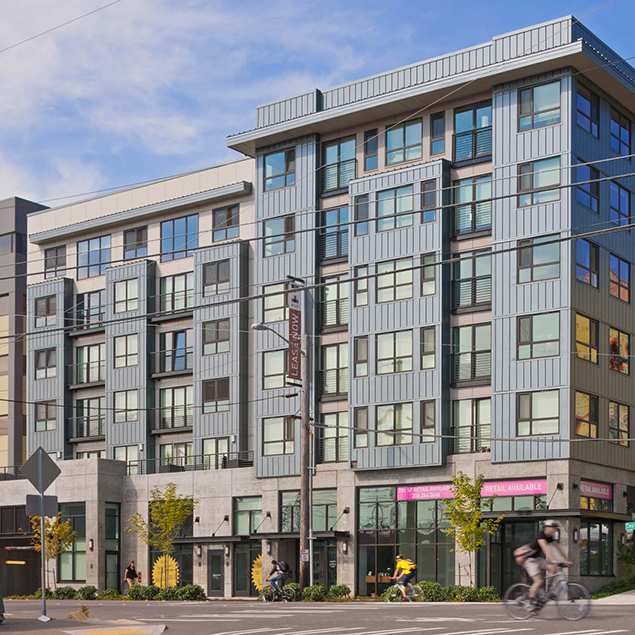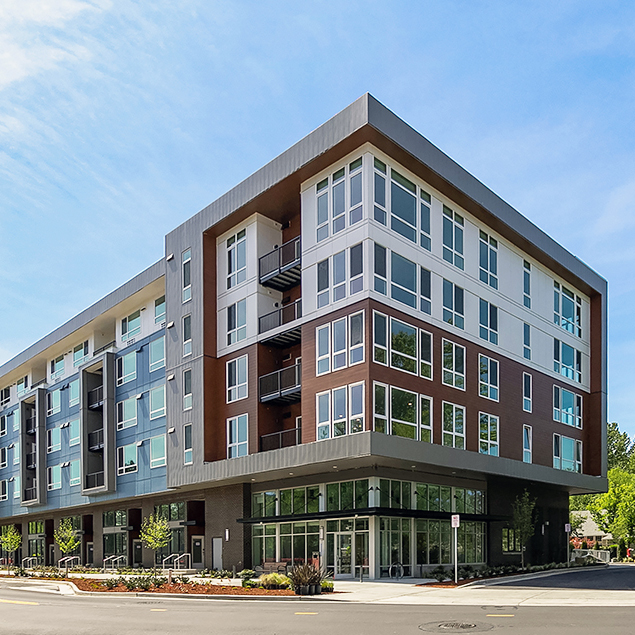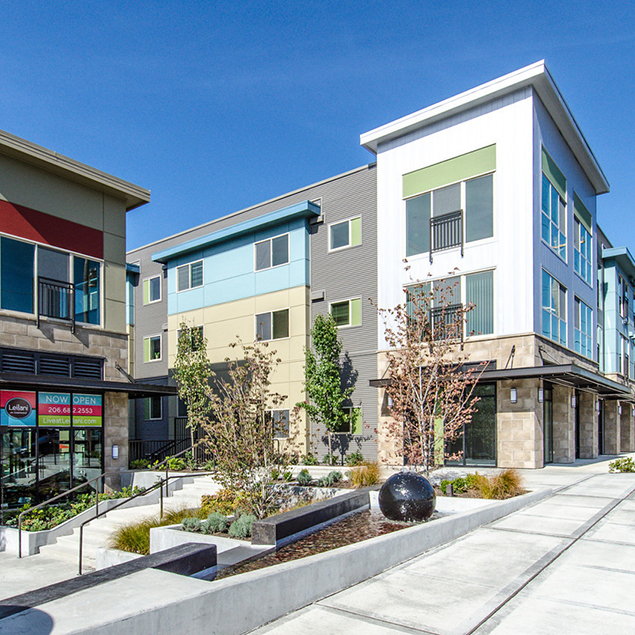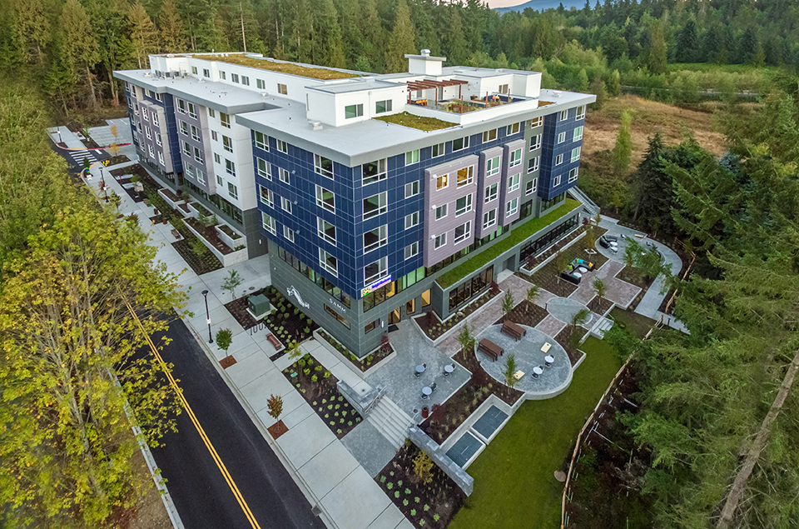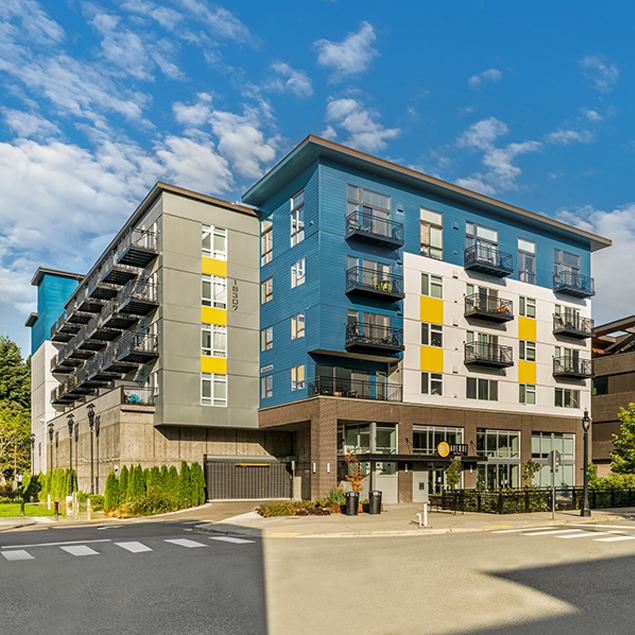Avaya Apartments
Renton, WA Avaya Ridge Apartments is composed of two 4-story multifamily buildings totaling 74 units with surface parking in Renton, Washington. An existing stream buffers the north apartment building area from the southern open space. The open space features a large landscaped community space with an amenity pavilion and connecting pedestrian path and bridge to the apartment buildings. The architectural design of the buildings takes a contemporary approach while incorporating walk-up unit entries for at-grade level units along SE 172nd Street...








