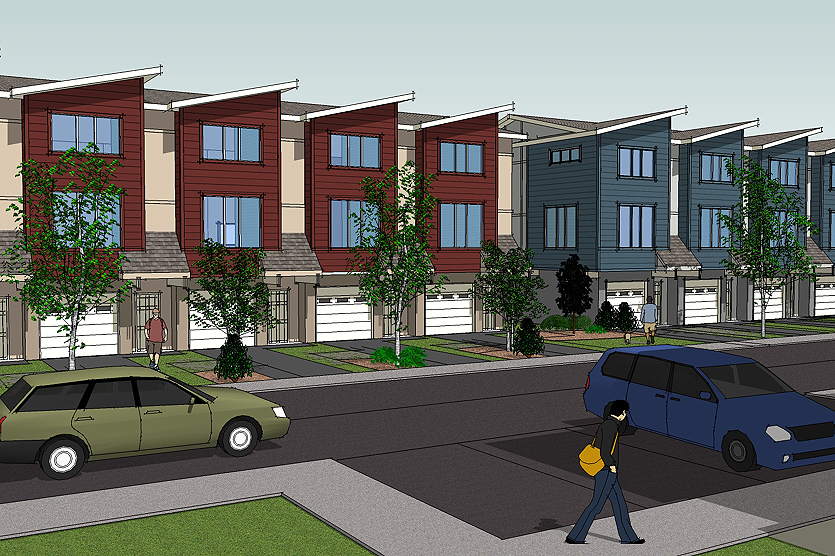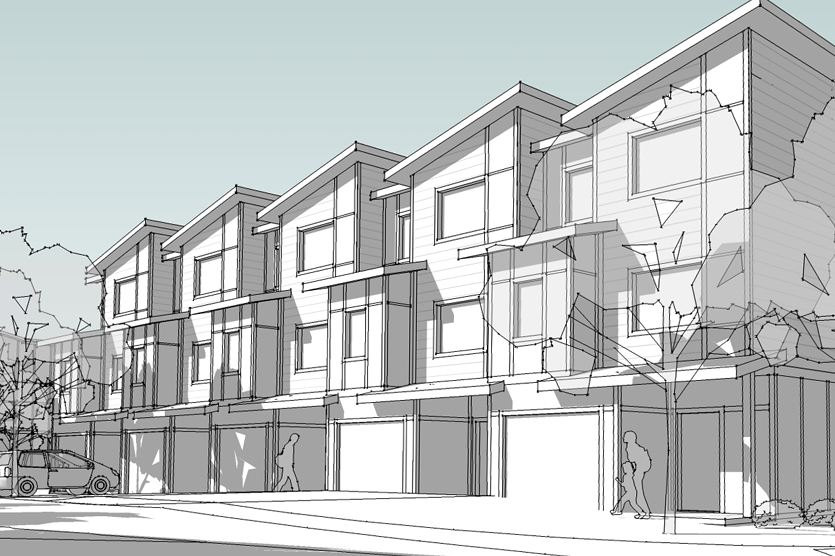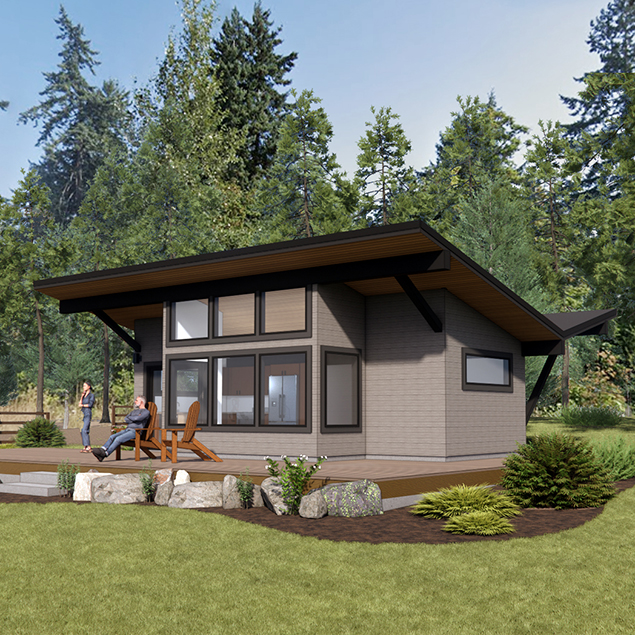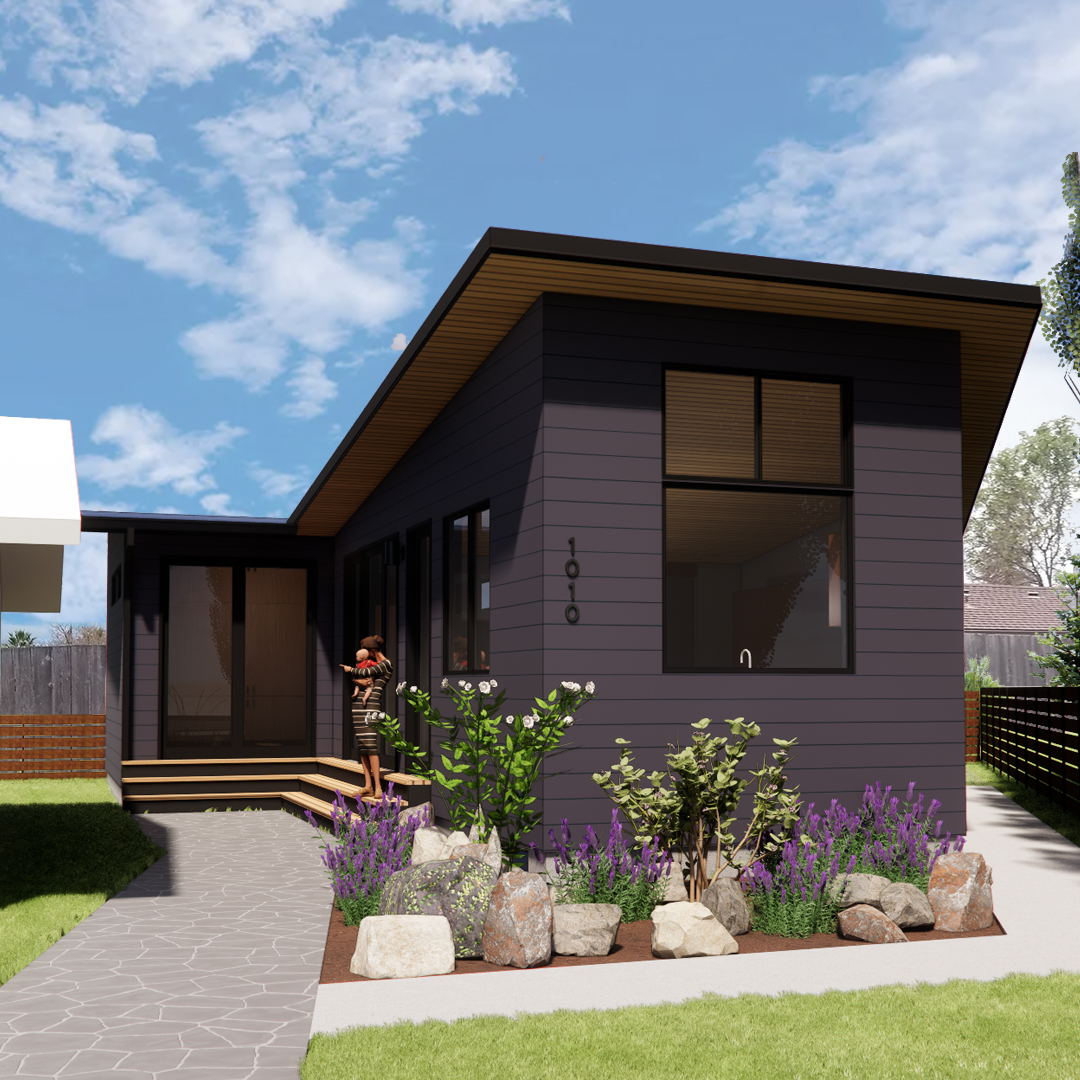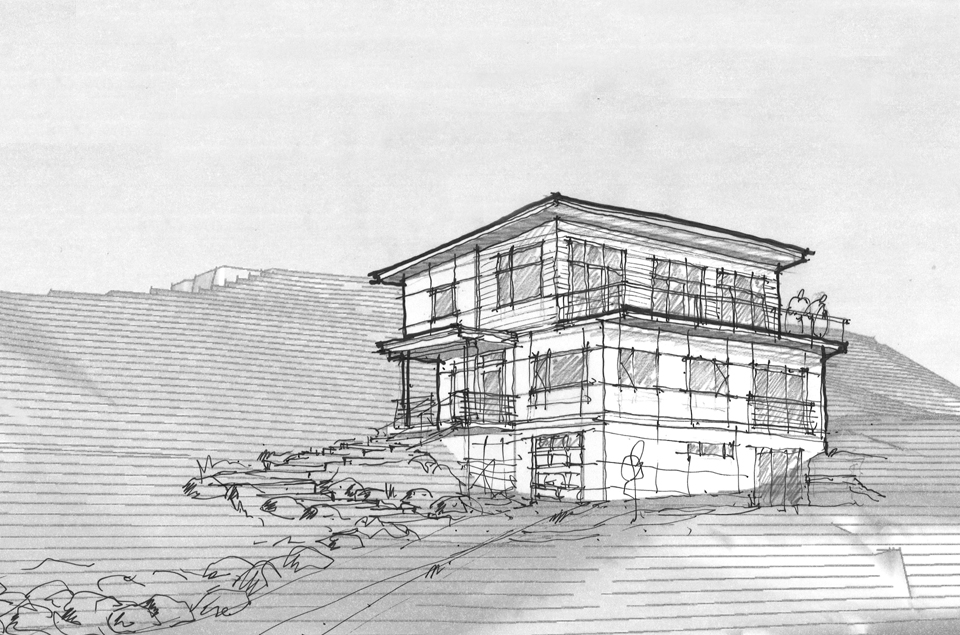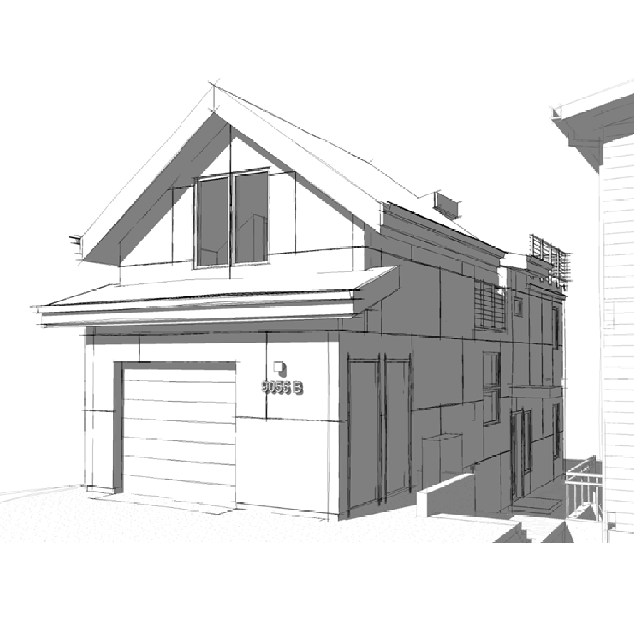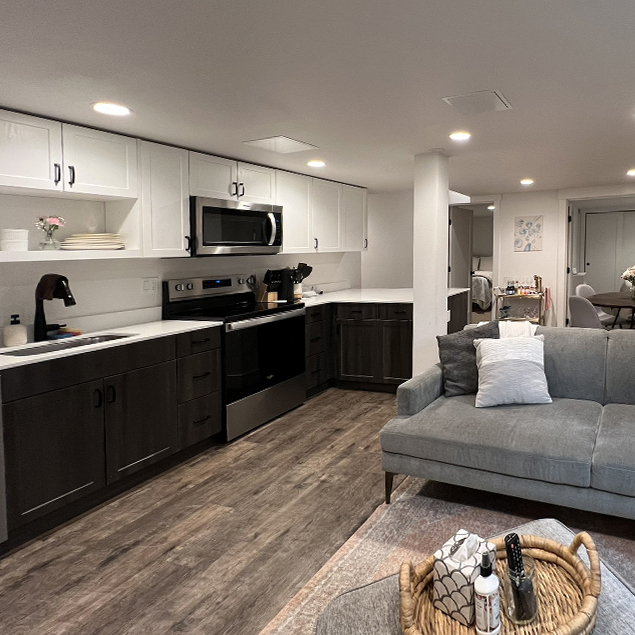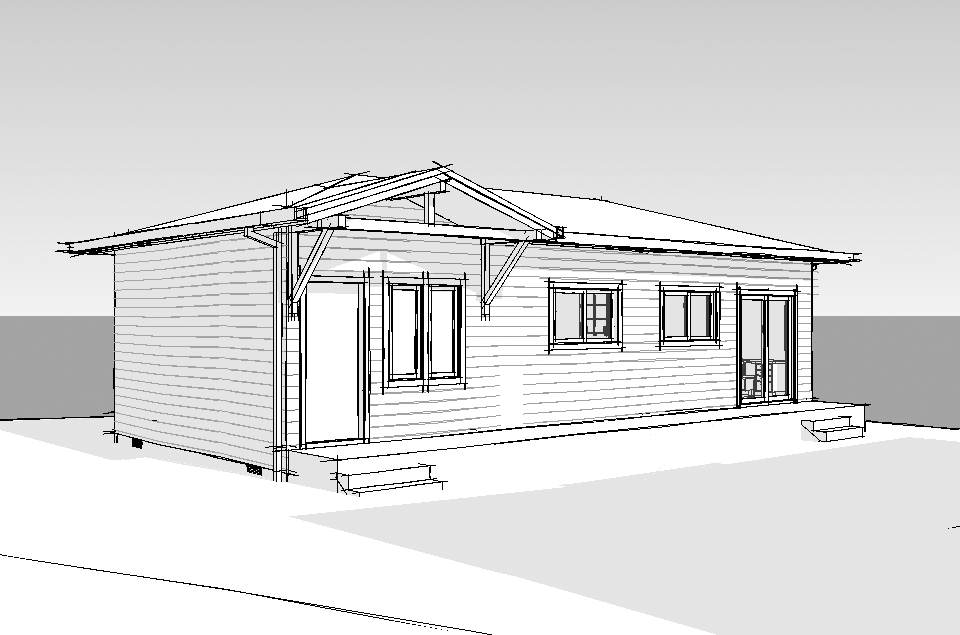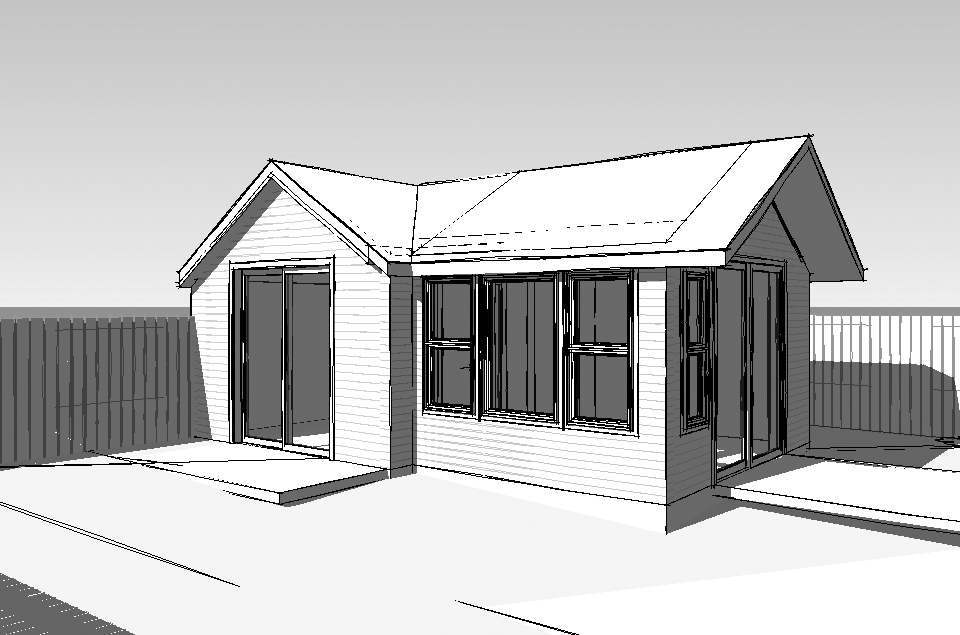Sunrise Manor Townhomes
Bonney Lake, WA This high-density townhome development was designed to mix a contemporary aesthetic with affordable housing. The project's density is mitigated by using clustered buildings with interior courtyards, employing various combinations of exterior colors, and centralizing the development around a common open space. The extensive open spaces combine with amenity buildings in working together to create a large continuous greenbelt which breaks the development down and reduces the project’s scale. Each townhome includes an attached garage, with all unit interiors...








