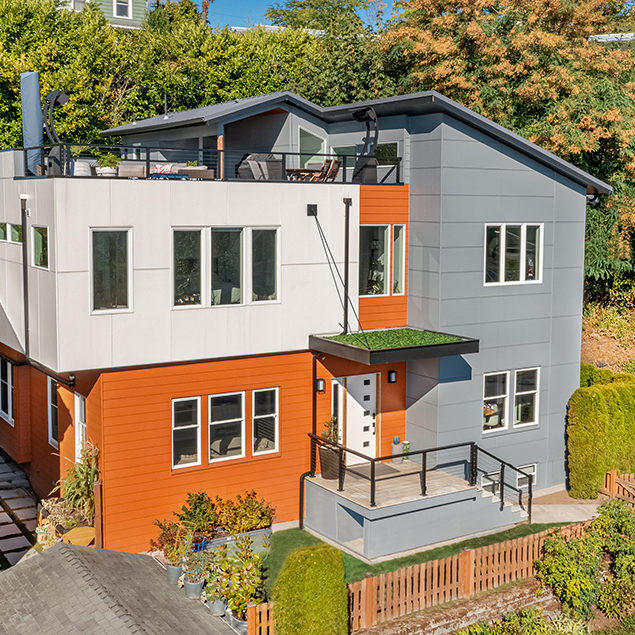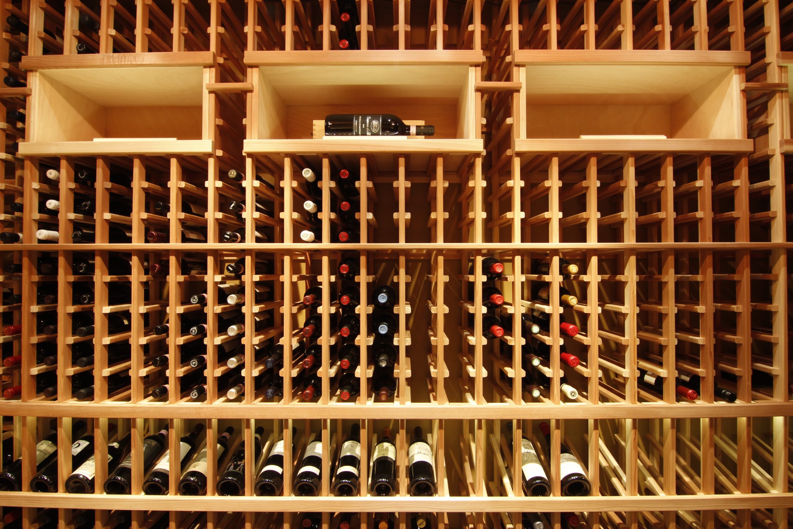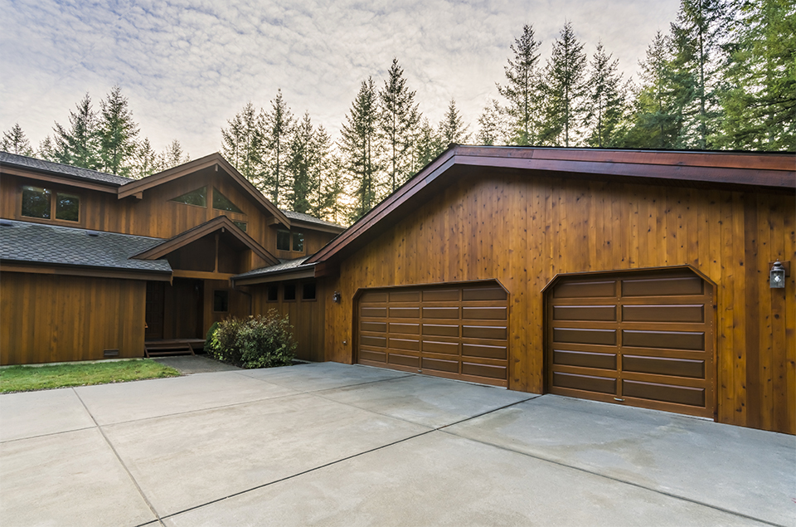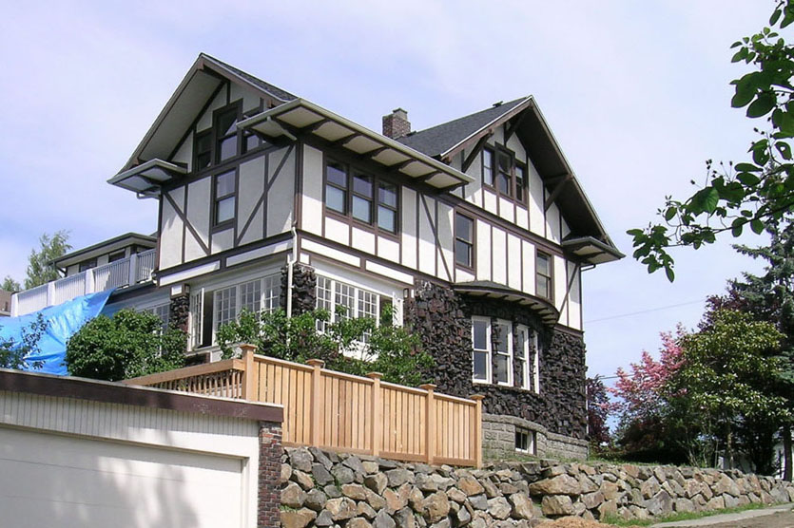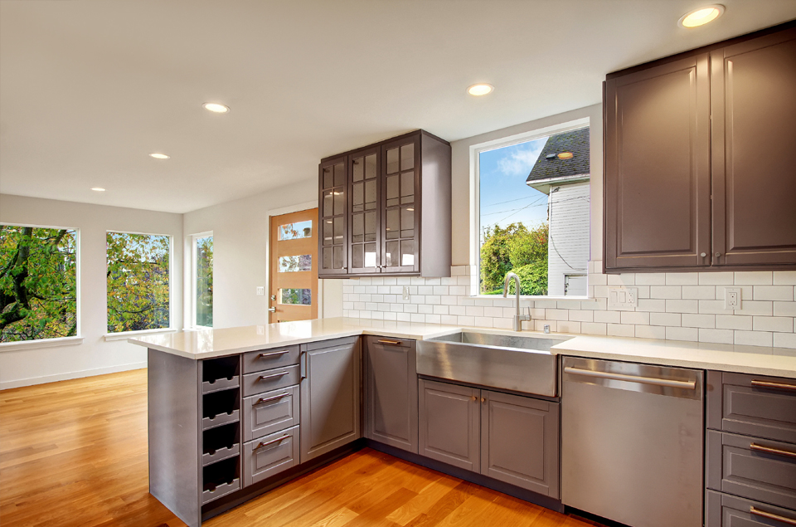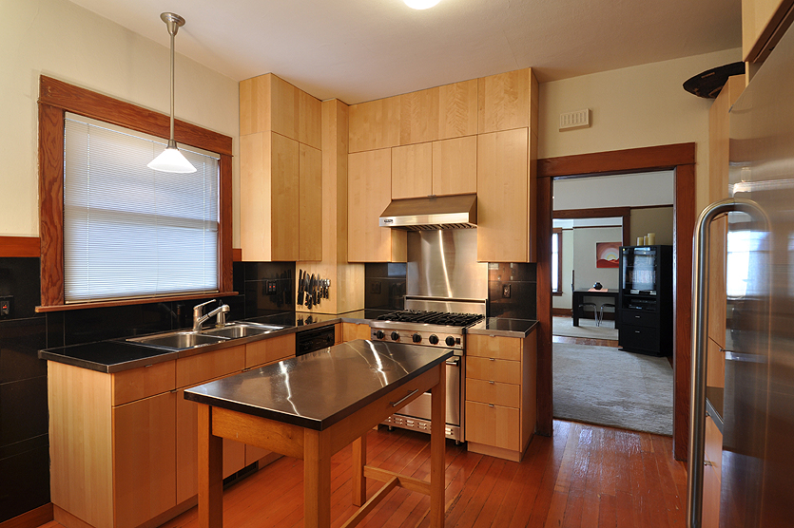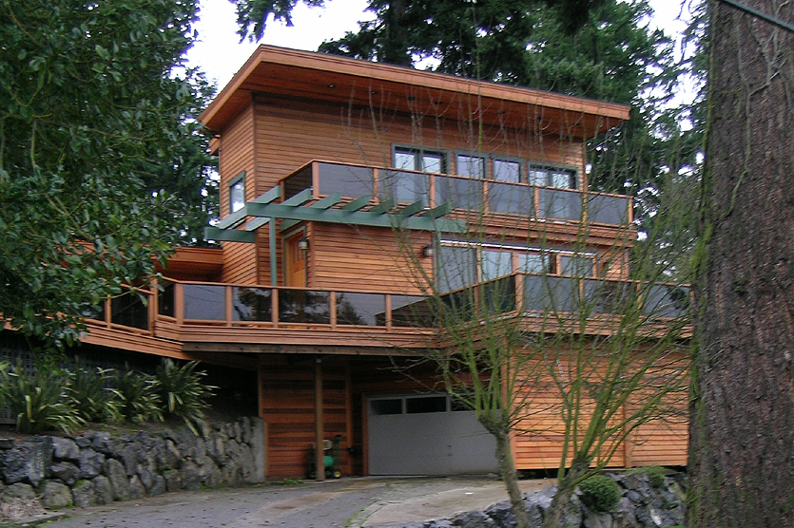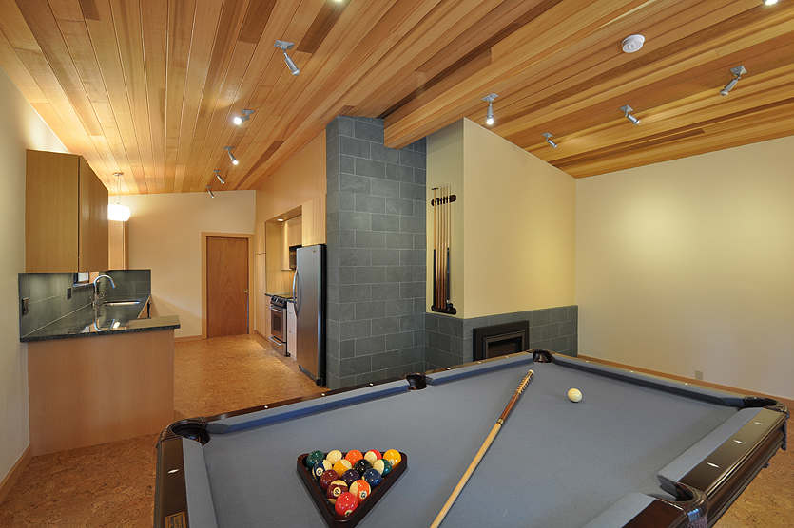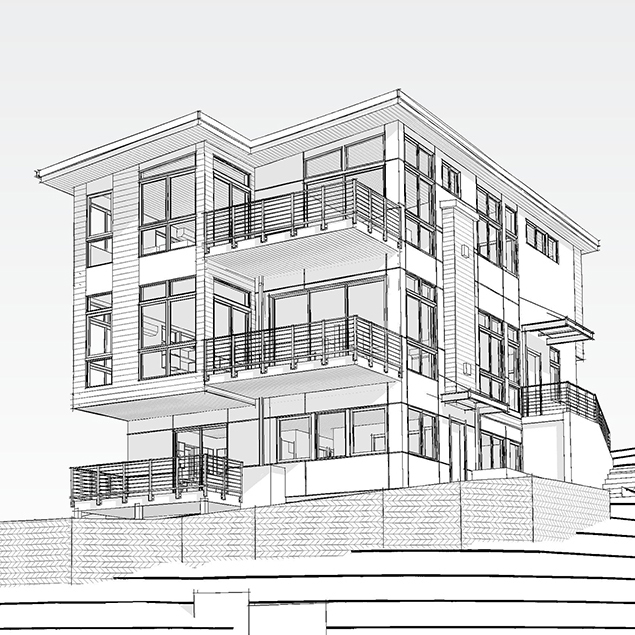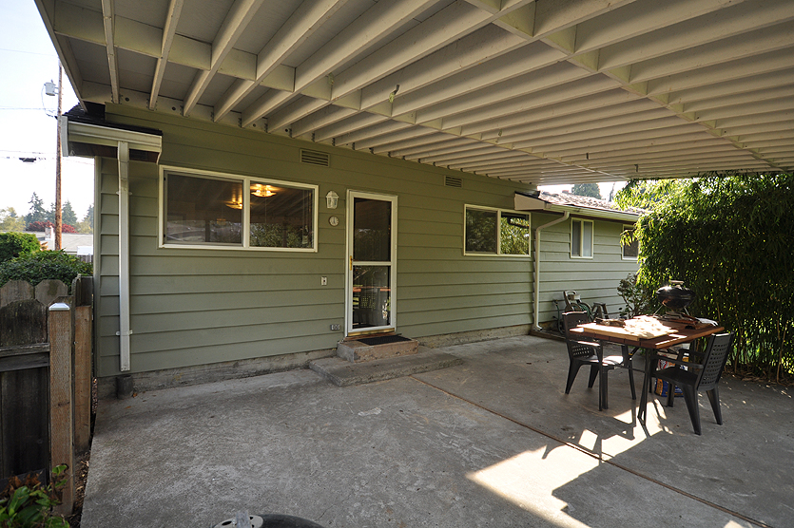Leschi Remodel
Seattle, WA This remodel expands the existing traditional home from a small three-bedroom home to a four-bedroom house with a family room on the upper level. The second-story addition cantilevers over the existing footprint of the house, giving it a dynamic contemporary character while also allowing for reduced site disturbance to environmental critical area (ECA) hillside behind the house. A new roof deck takes advantage of the site’s view of Lake Washington while also capturing new views of Mount Rainier. Grouparchitect Team:...








