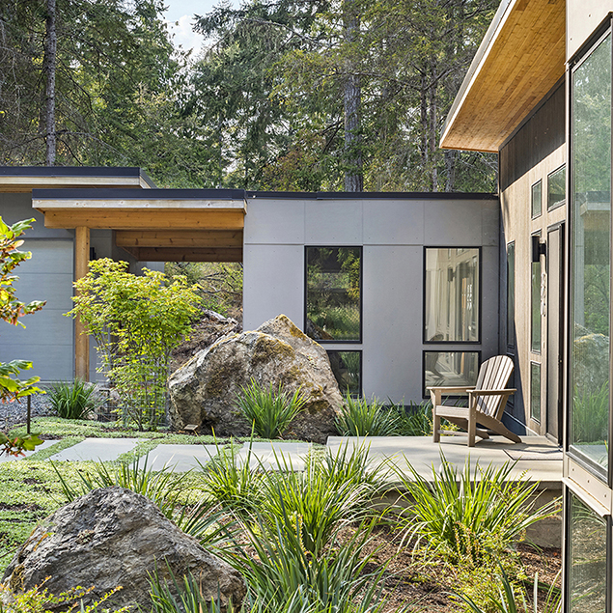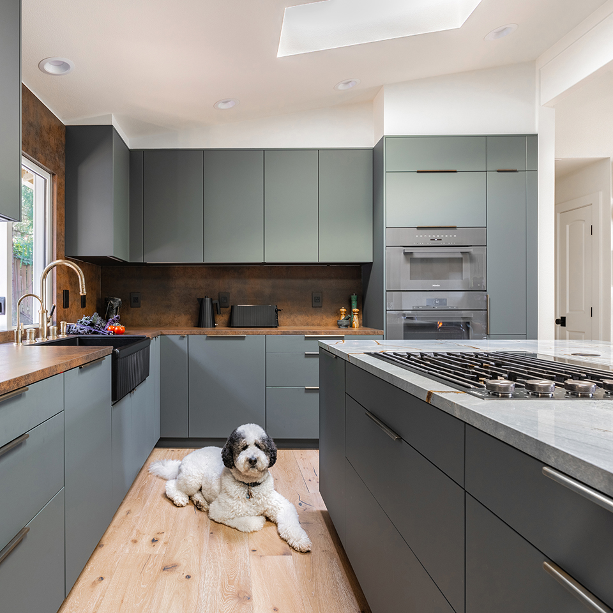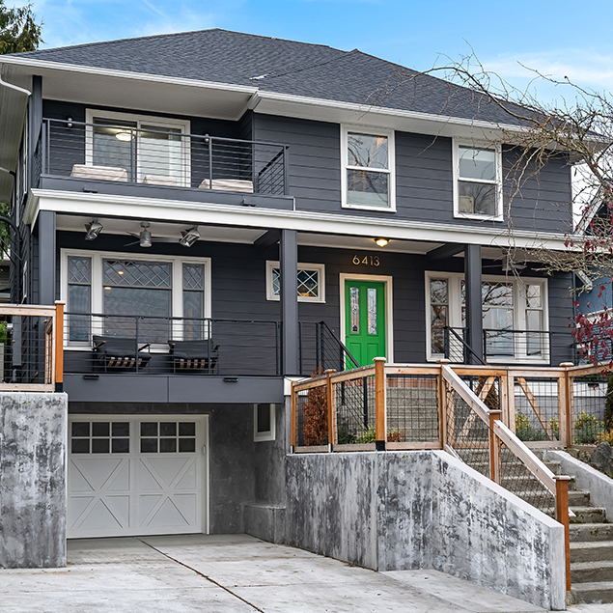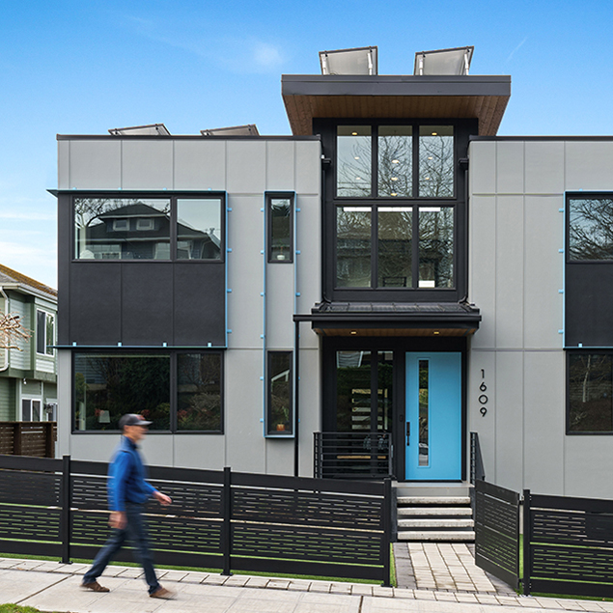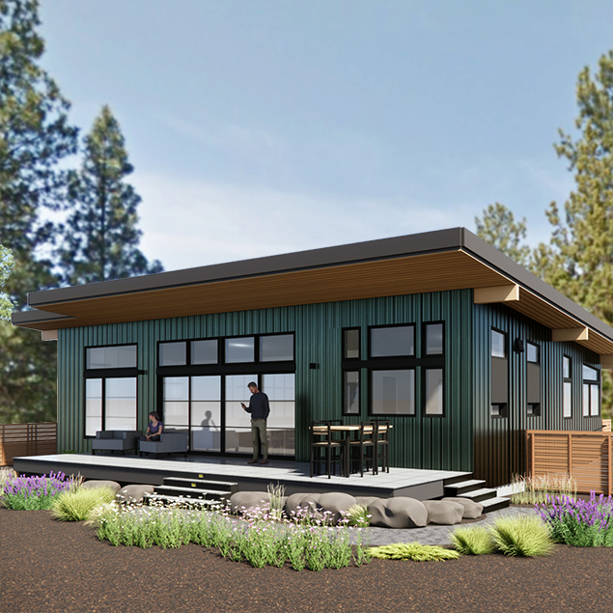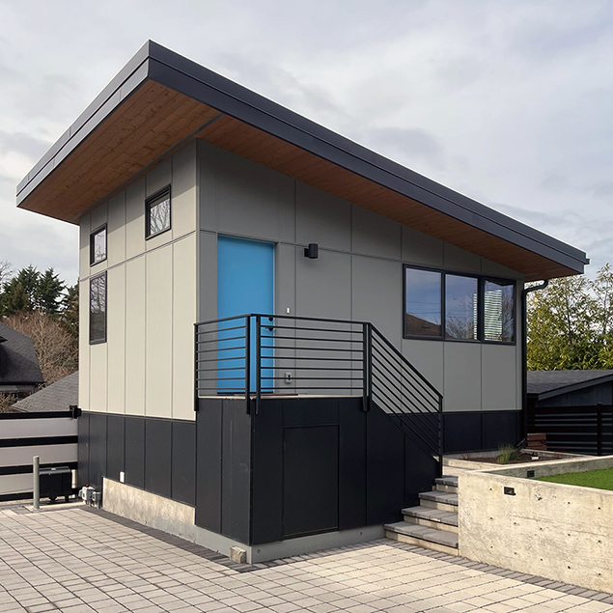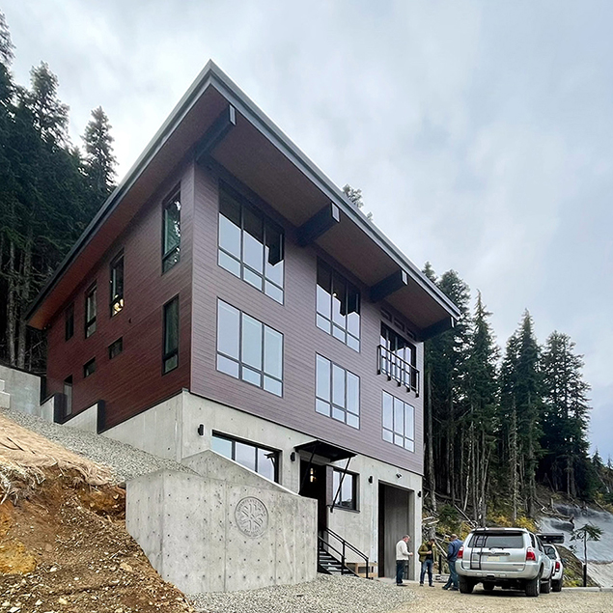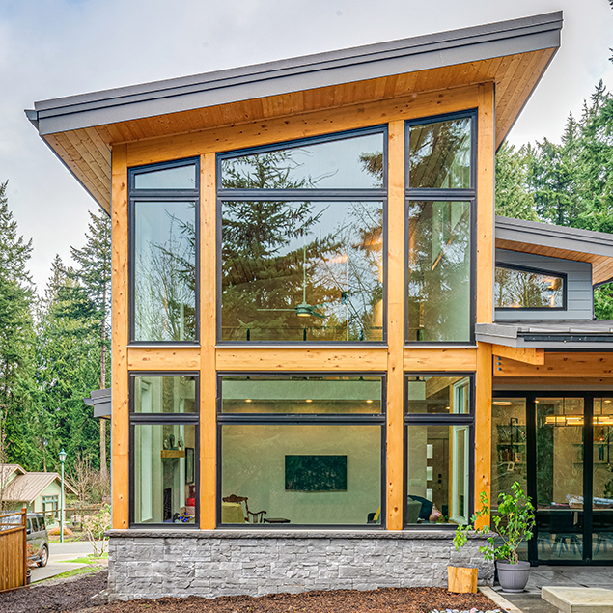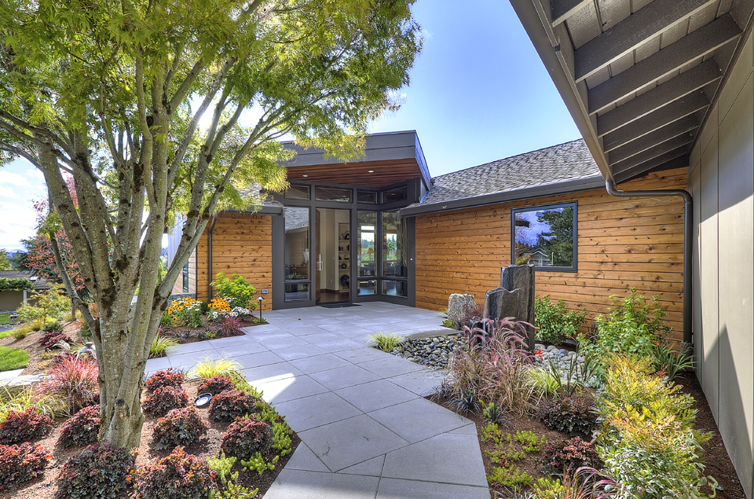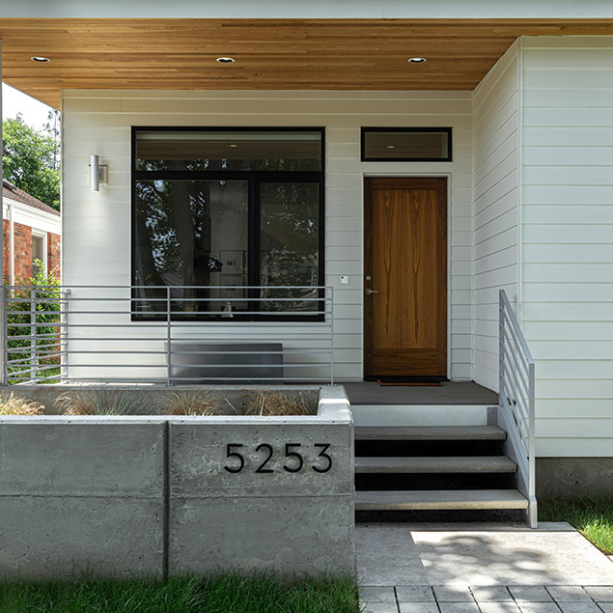San Juan Island Prefab
Friday Harbor, WA Located on San Juan Island, this custom designed prefabricated modular home based was designed in an H shape configuration to provide a central living space with flanking bedroom wings. The central space has upland views to the wooded site on the south and opens up to a covered deck on the water side. Window locations were optimized for connecting with the natural settings while also orientated to provide privacy from adjacent properties. Grouparchitect Team: Scott LaBenz AIA LEED AP,...








