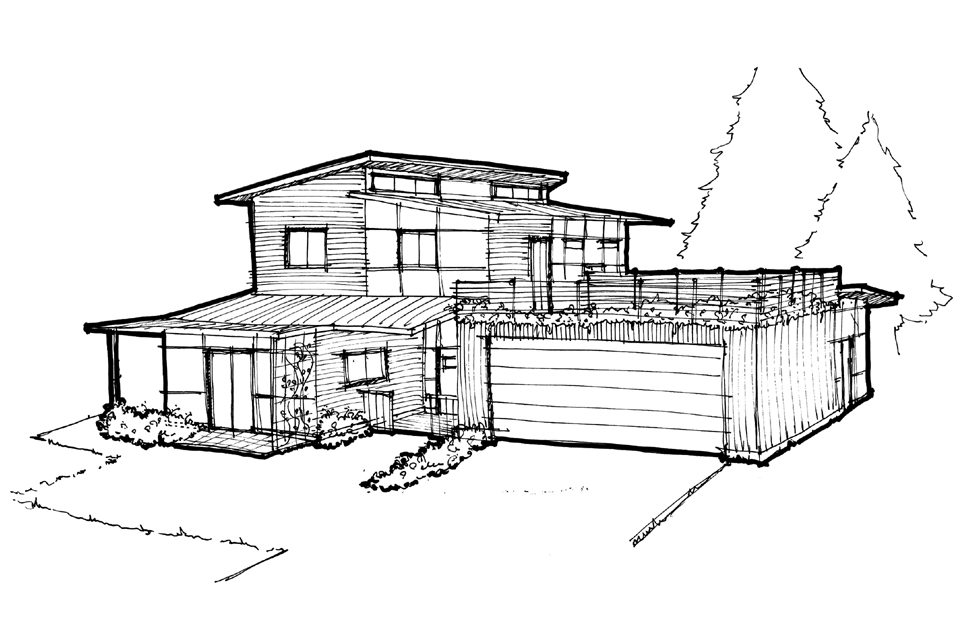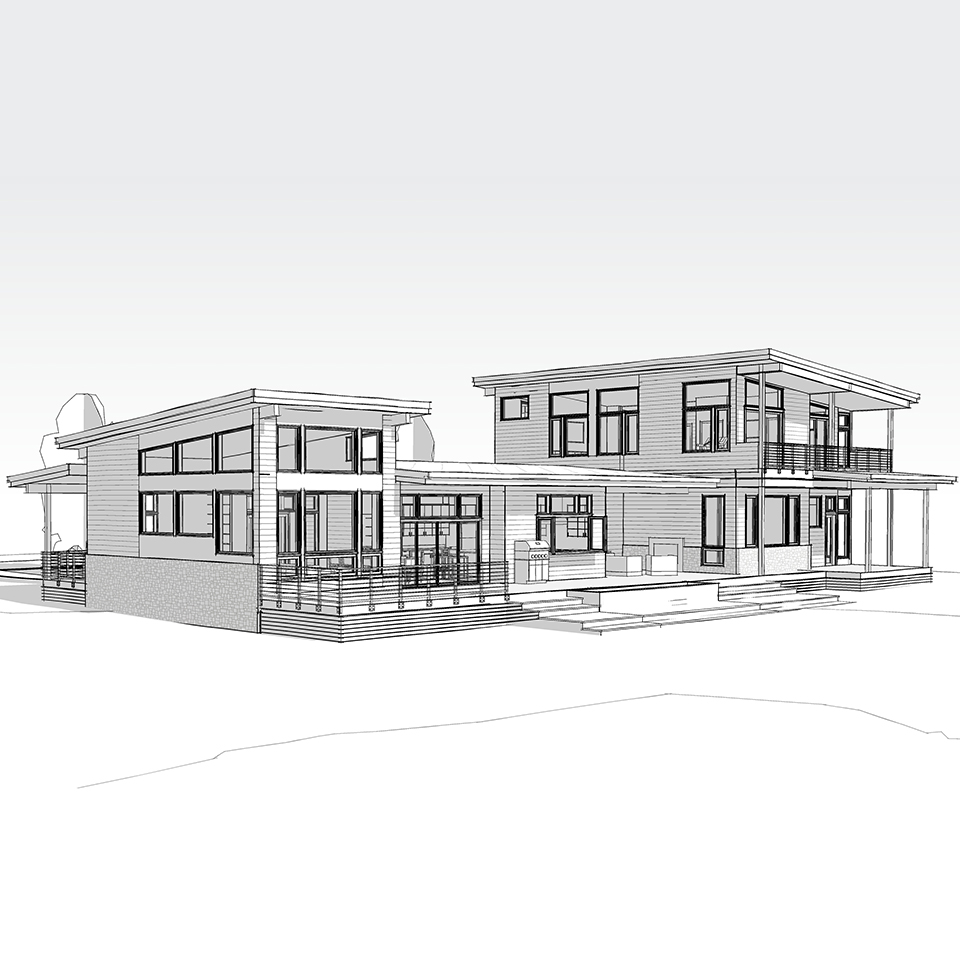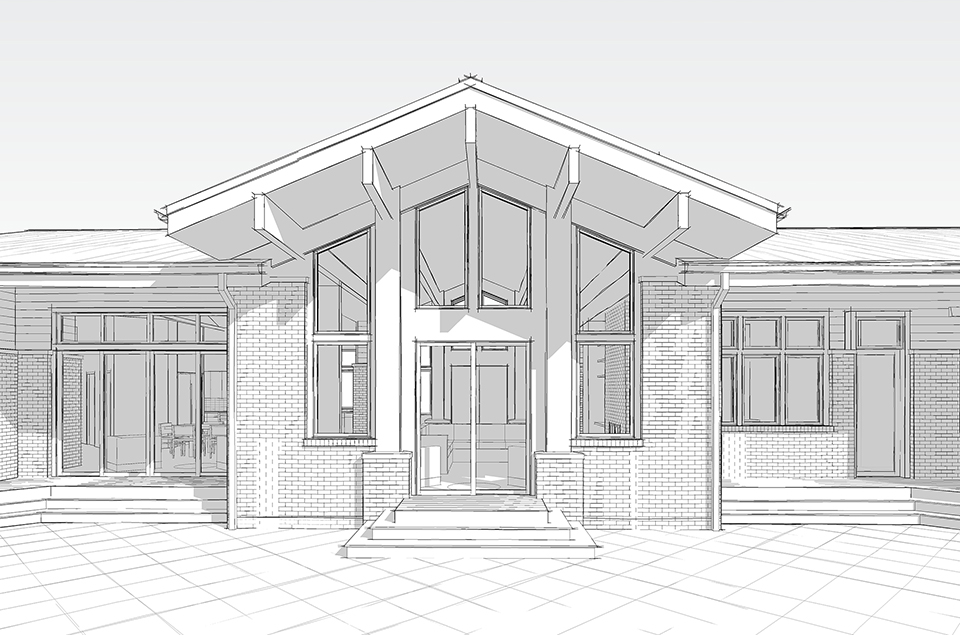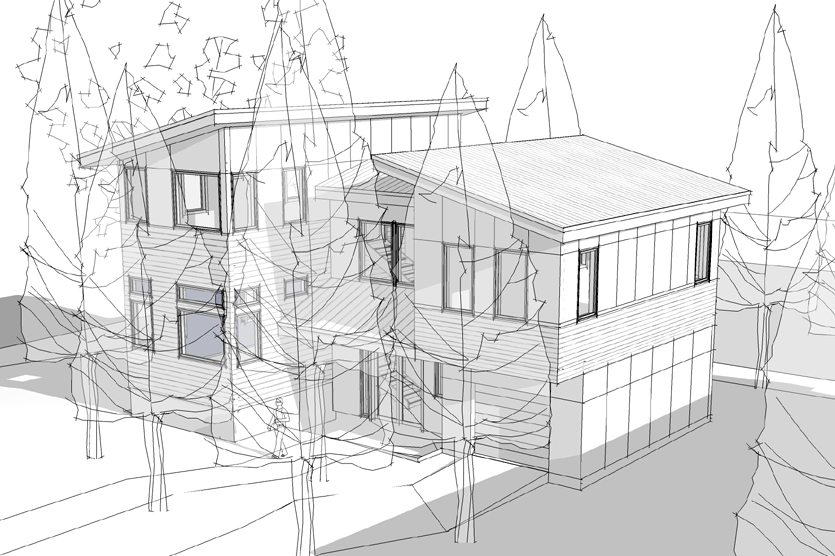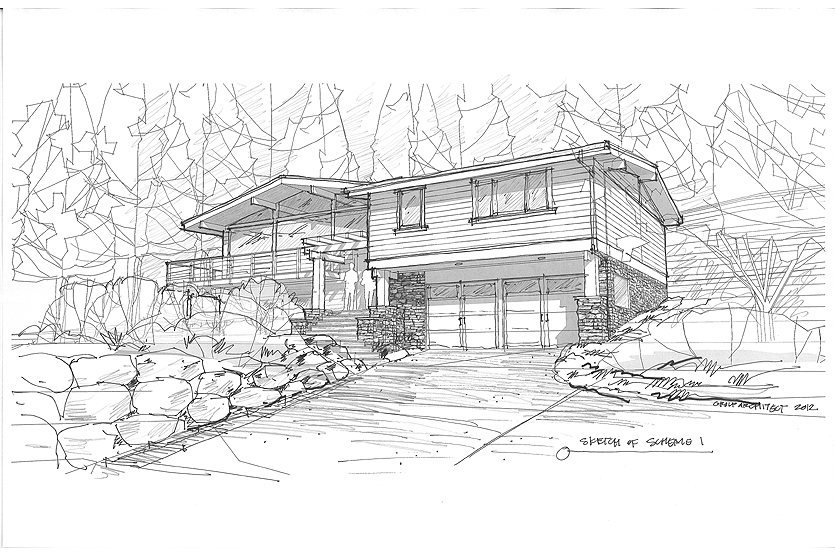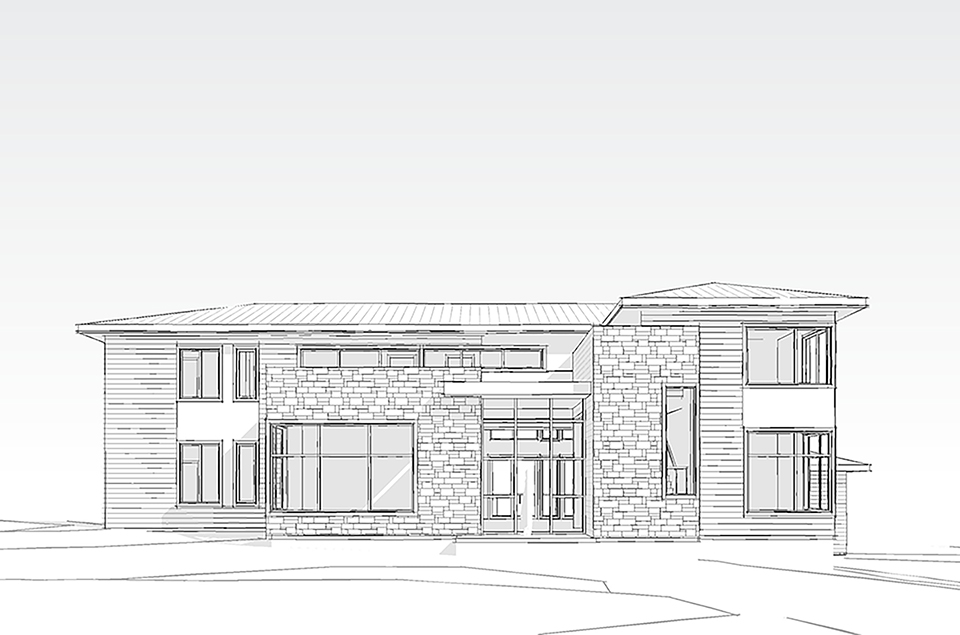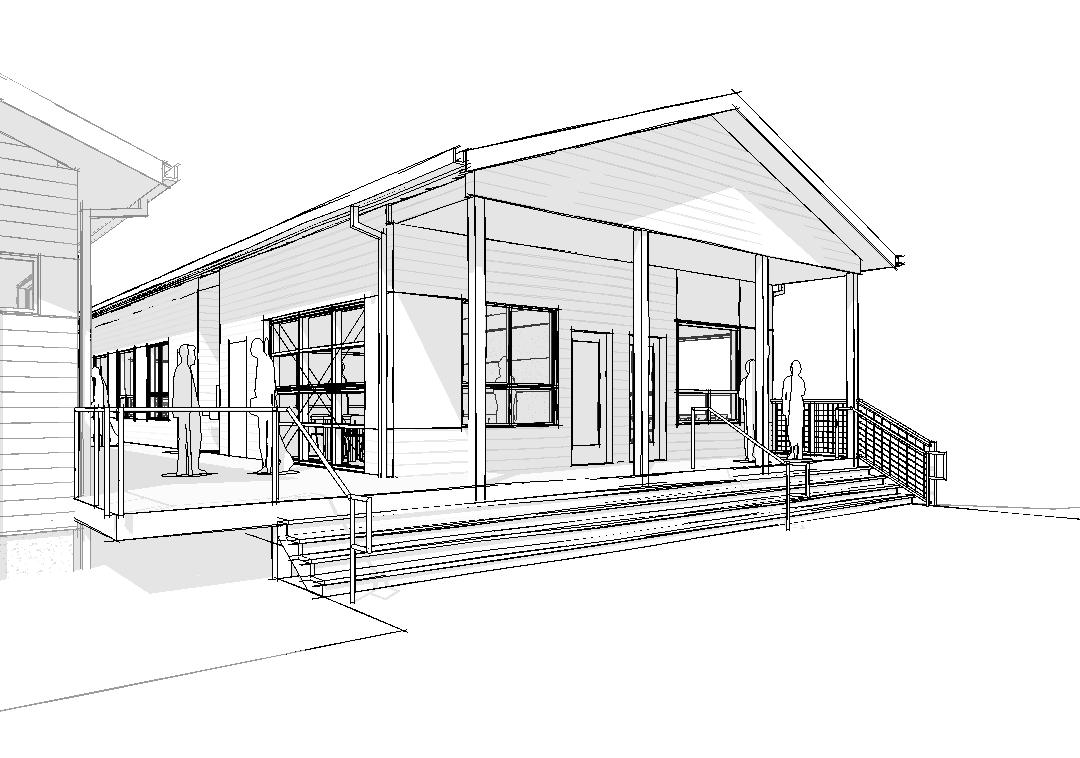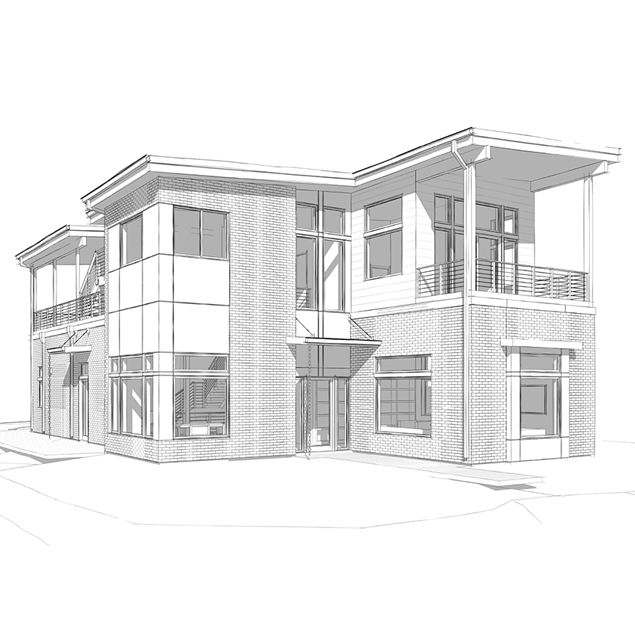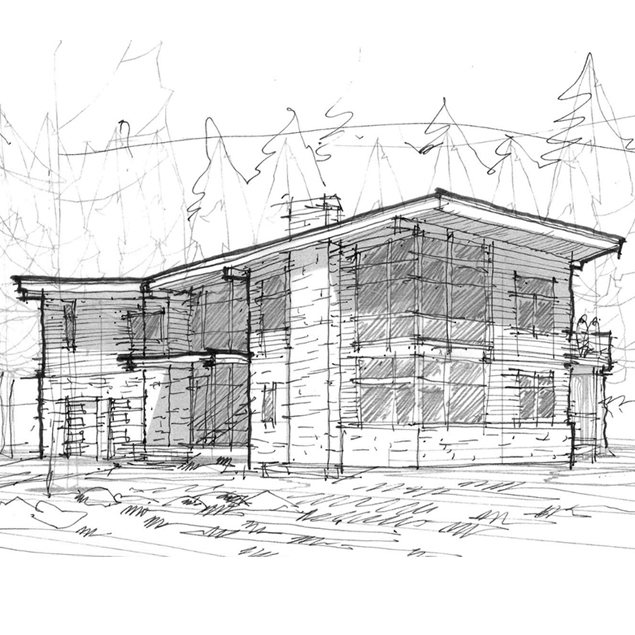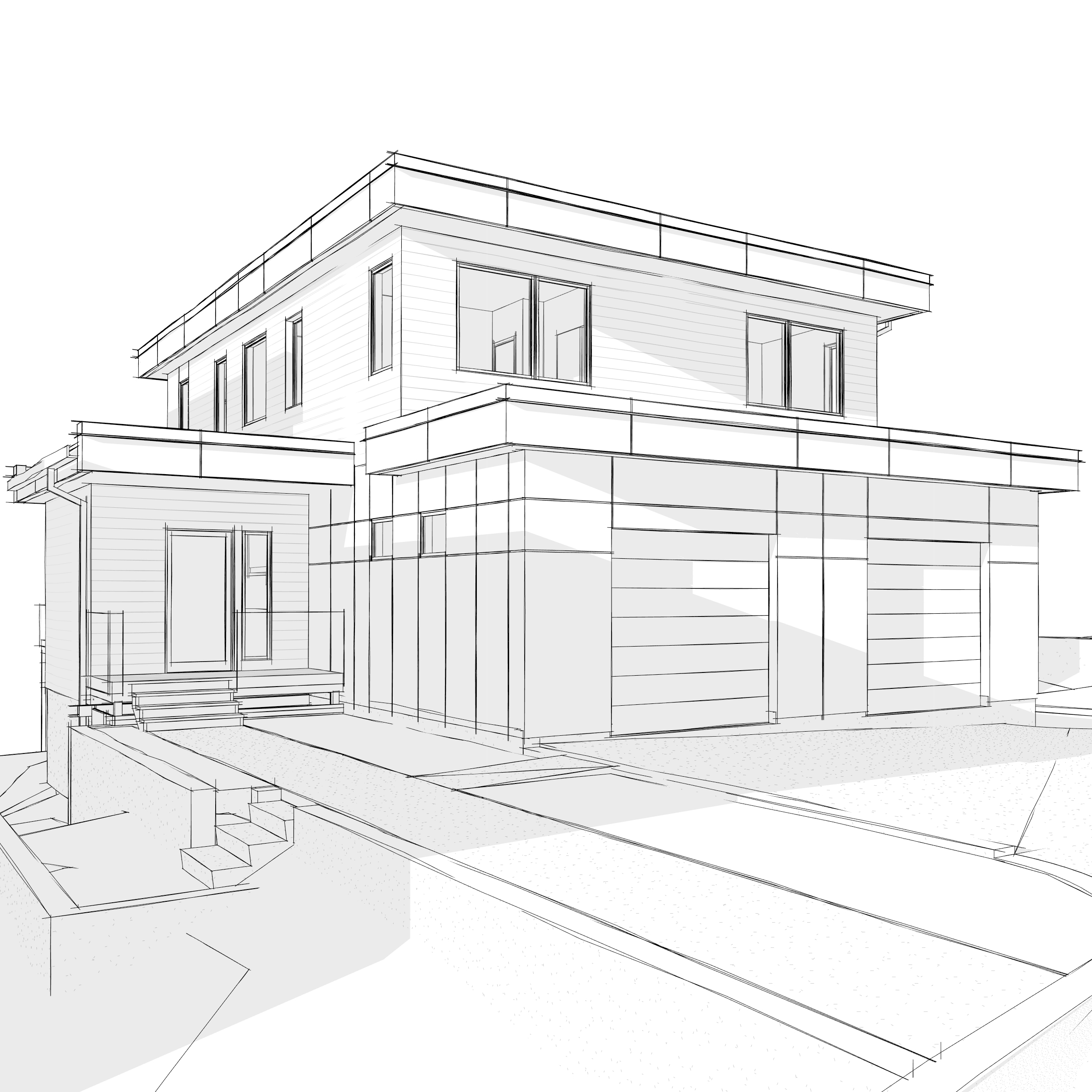Haller Lake Residence
Haller Lake, WA The clients of this custom residence were considering purchasing the property adjacent to their current for extended family to create a two-lot family compound. The project included providing large indoor and outdoor entertainment spaces and a direct side yard connection to their current home. An accessory dwelling unit (ADU) on the main level with a small kitchenette and direct access to the main level to allow for this unit to be used by family as a true mother...








