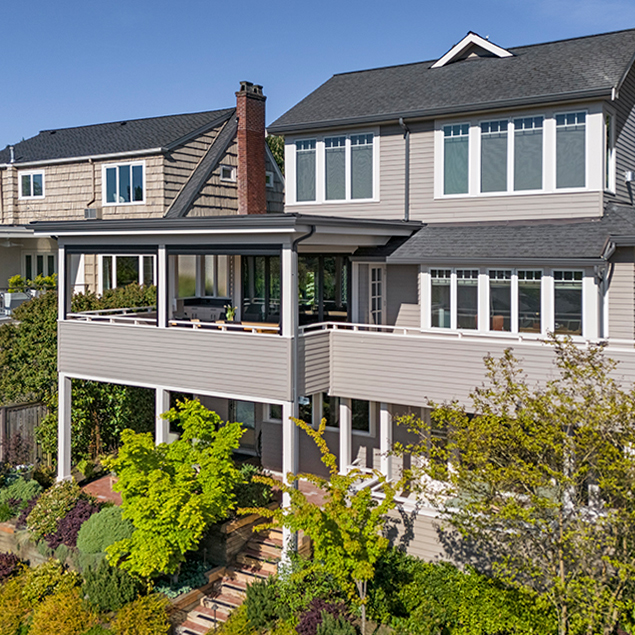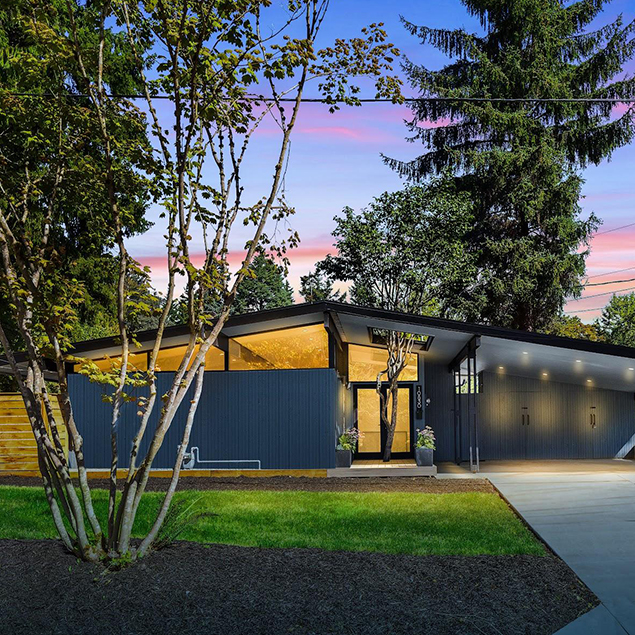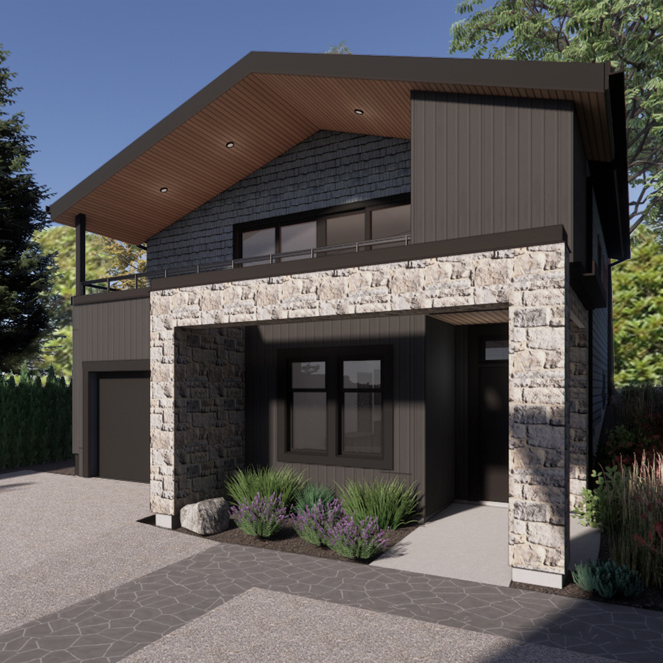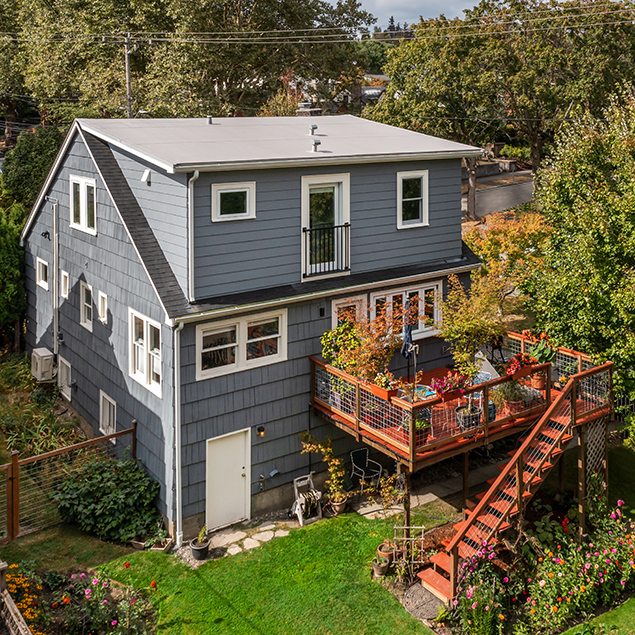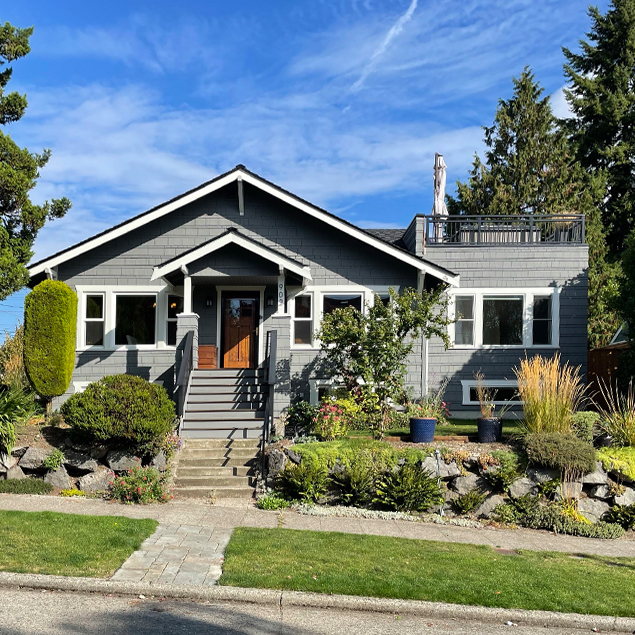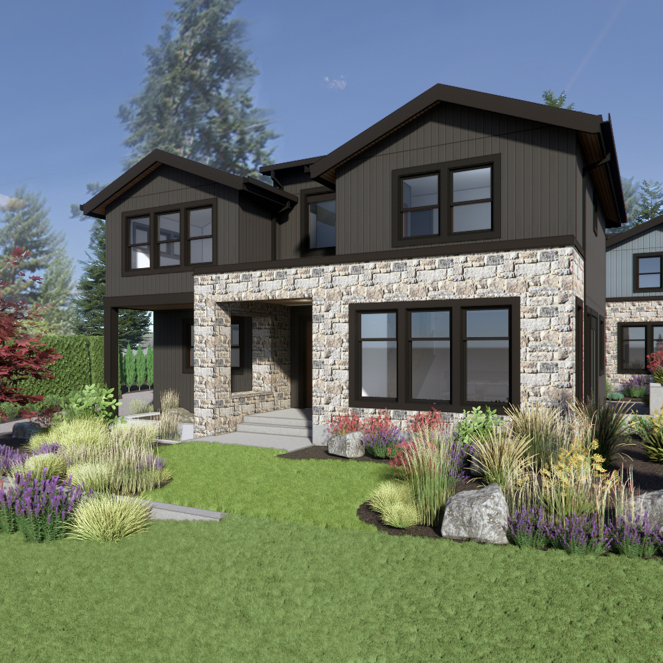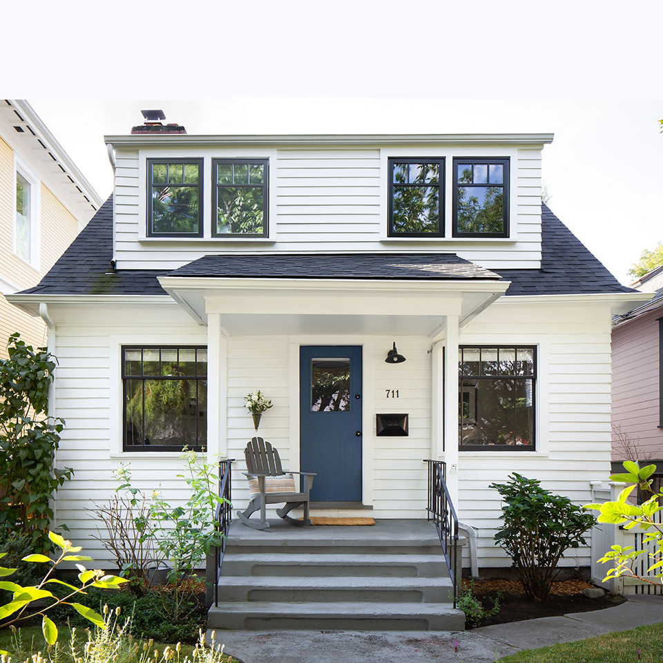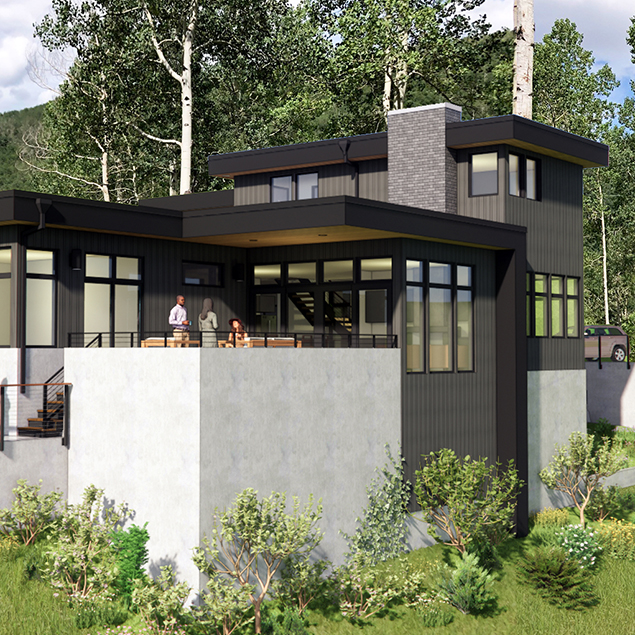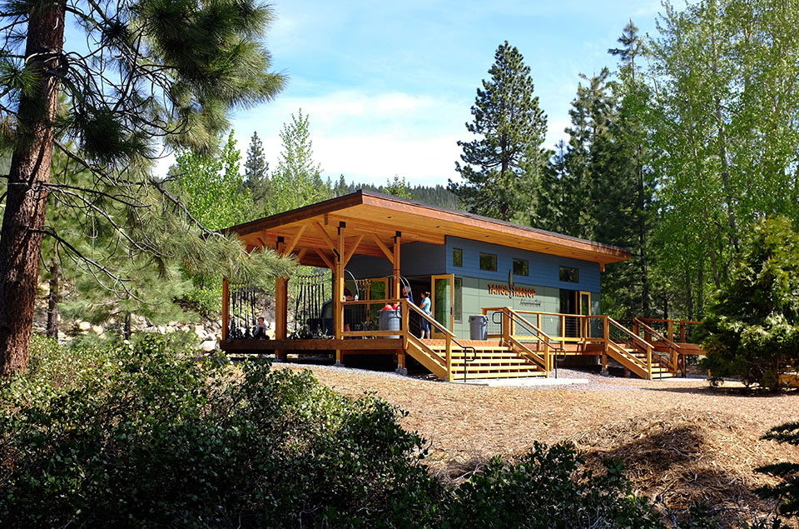Laurelhurst Deck Remodel
Seattle, WA This project added an elevated covered deck off the living space of the home to allow the owners expanded all-season outdoor living space to entertain family and guests year-round on the same level of the house as their kitchen. The new addition connects to the living space with a new folding door window wall to connect the living room to the new outdoor space. Motorized solar shades were incorporated to reduce glare and heat gain from the western orientation...








