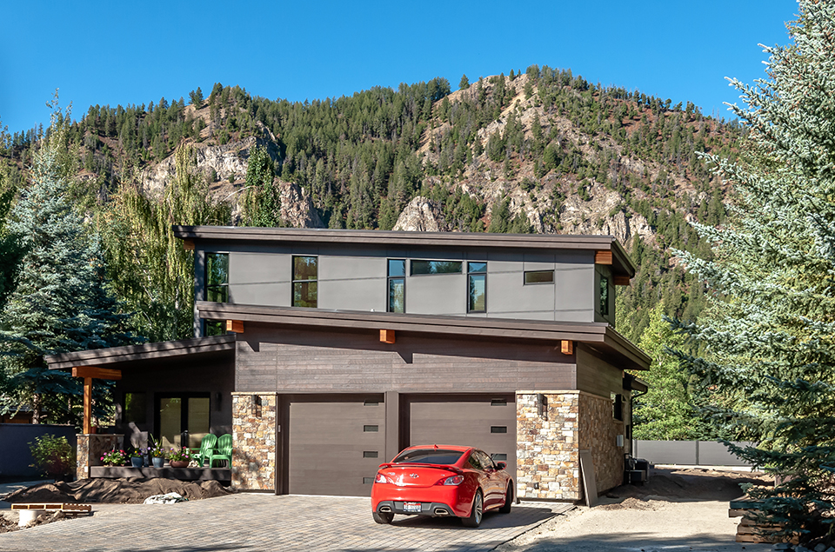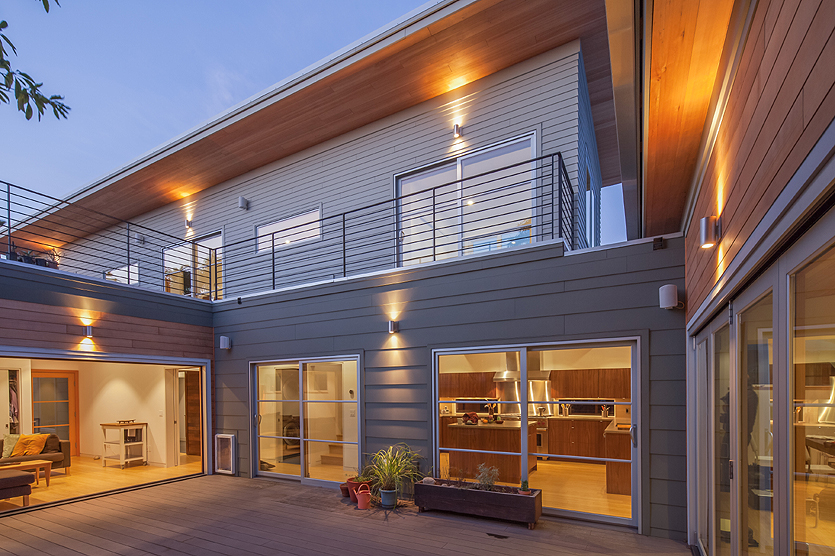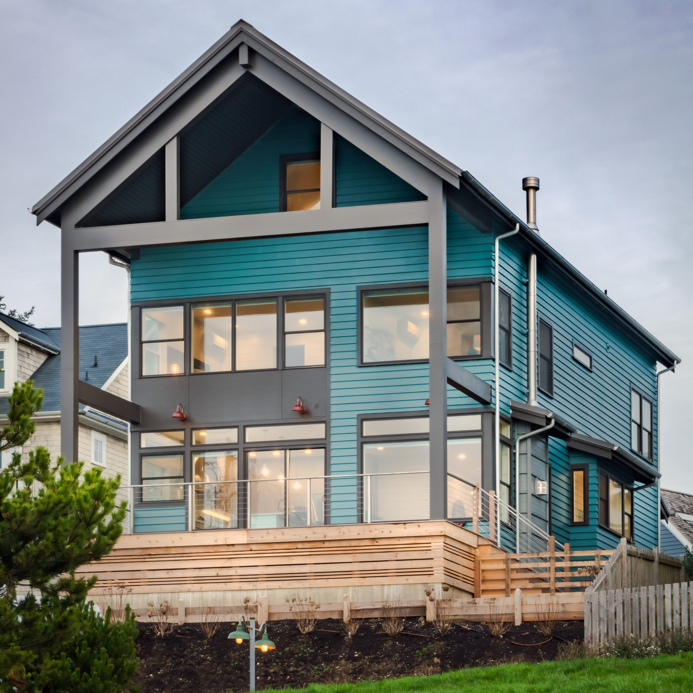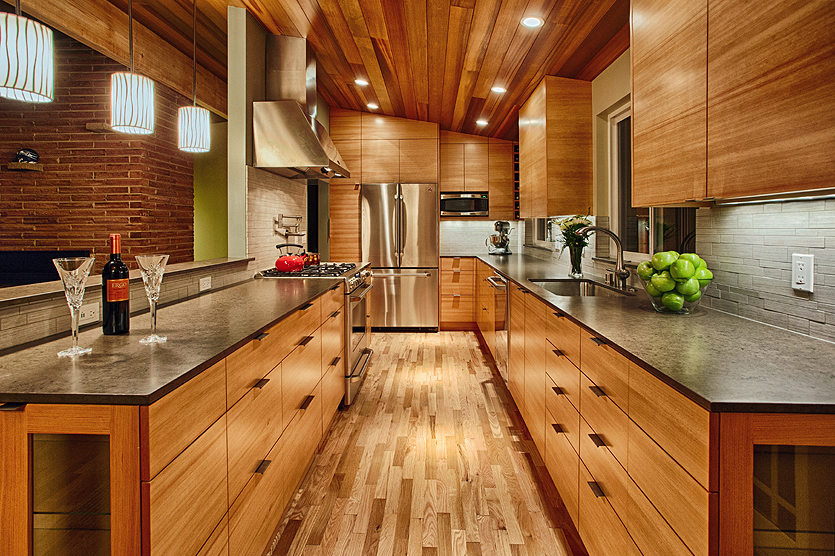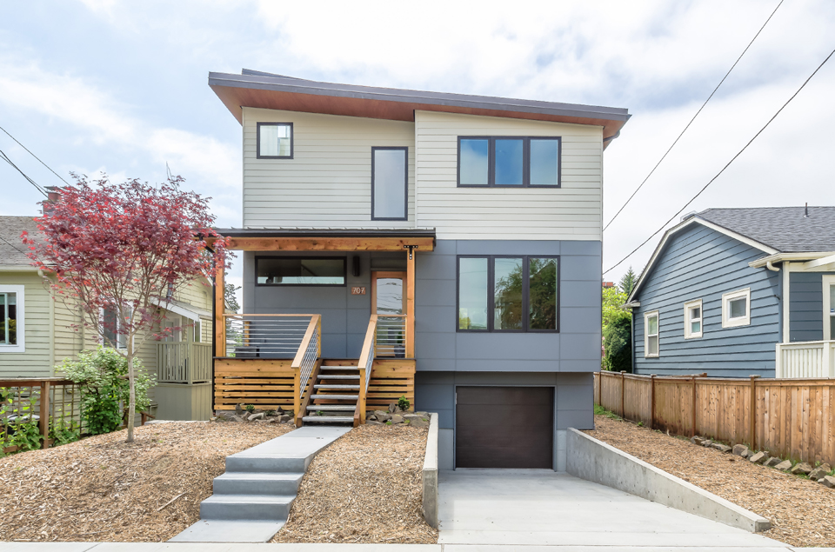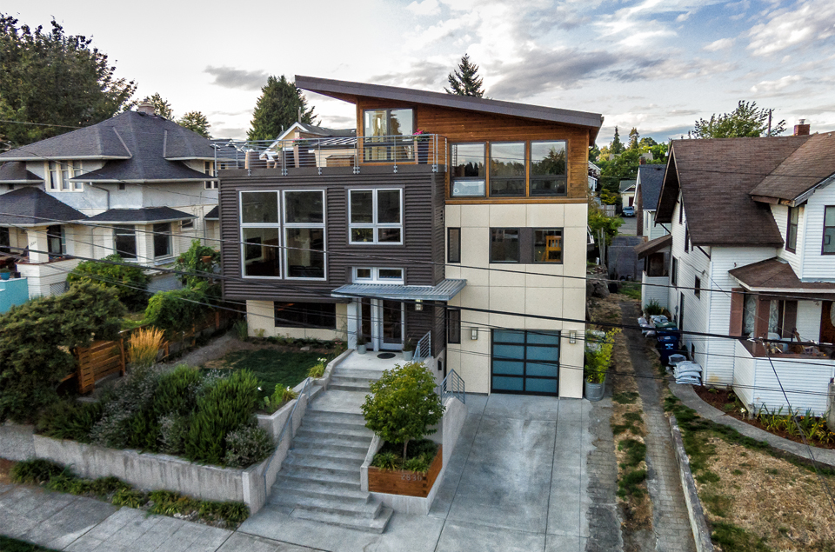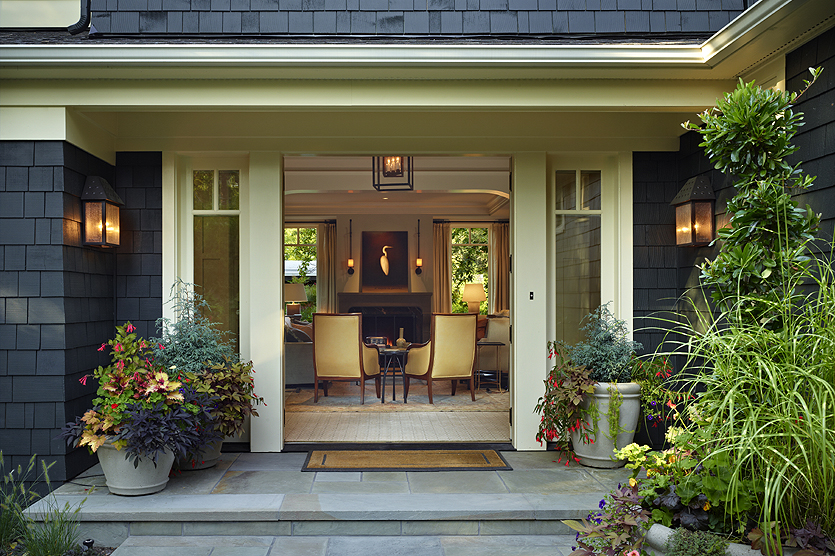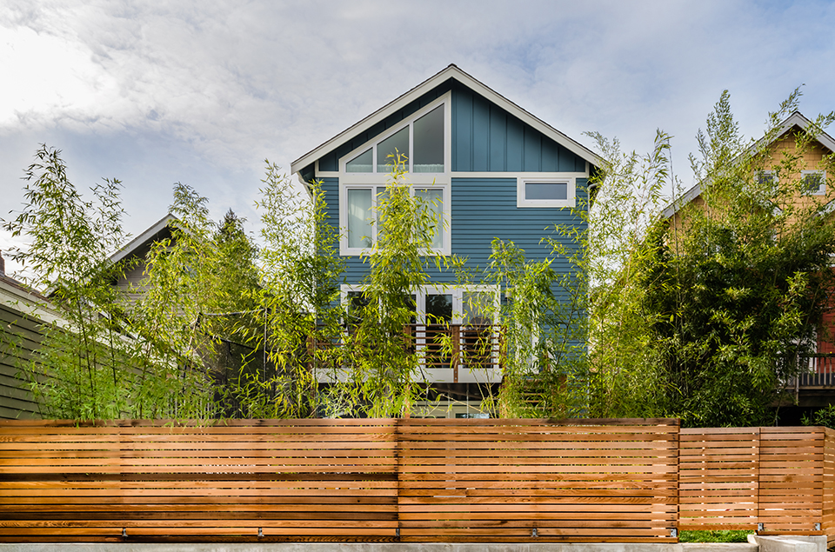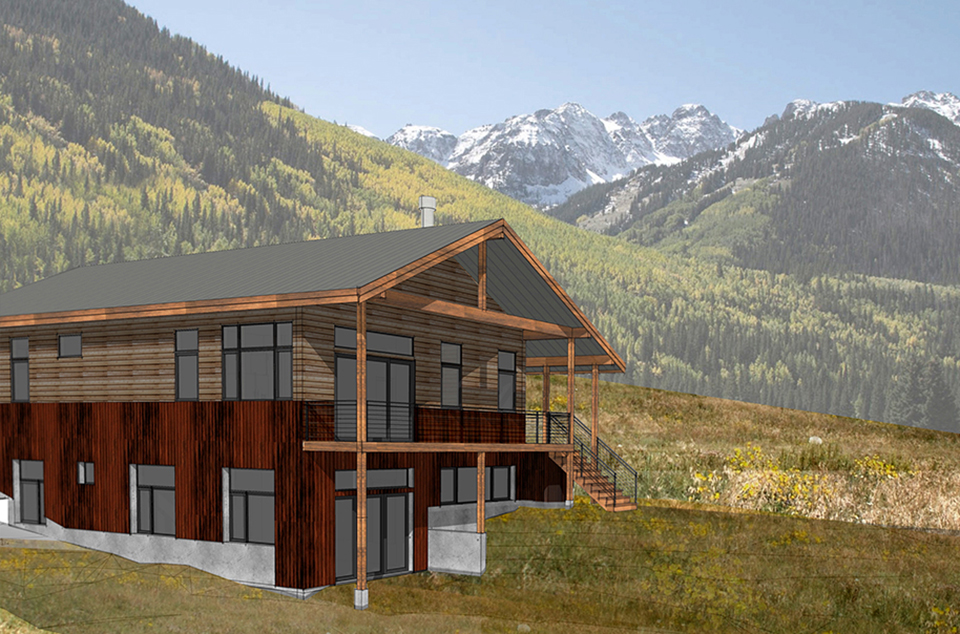Magnolia Deck Remodel
Seattle, WA The site is located on the bluff above the Magnolia Bridge with views of Elliott Bay and Smith Cove and contained environmental critical areas requiring extensive engineering and permitting. The deck replacement added two levels of decks over a new sunroom on the lower floor with a terraced stone patio with new landscaping. A roof with infrared ceiling heating was added to a portion of the main deck allowing for year-round use. This new roof allowed for the addition...








/1640-Magnolia_Deck-ext-04-CIMW.jpg)
