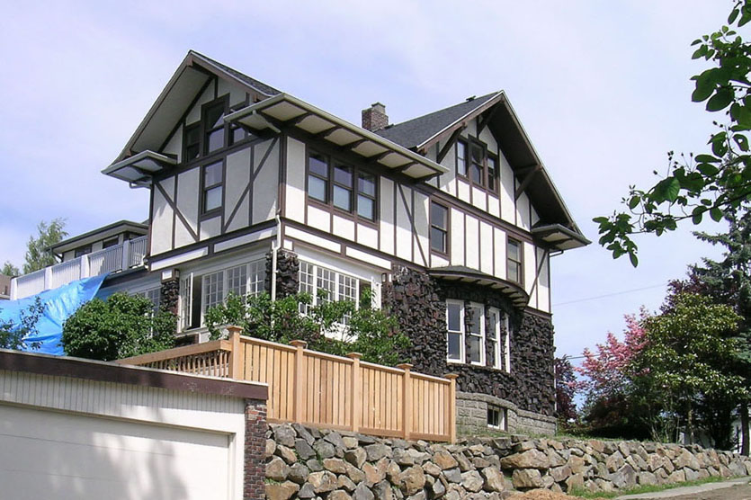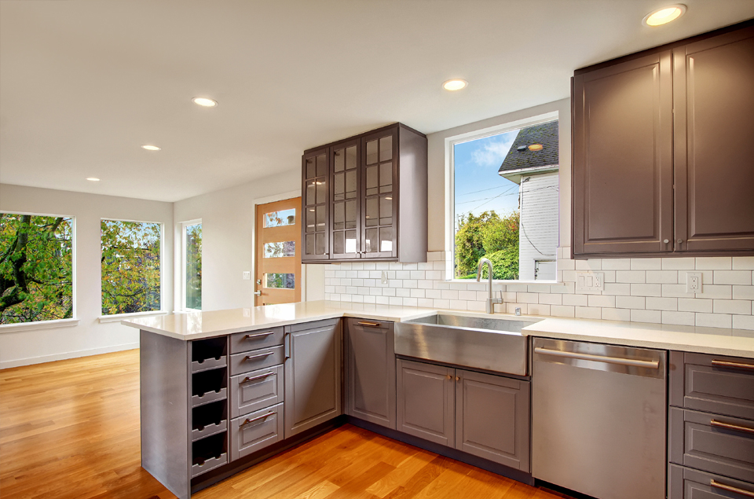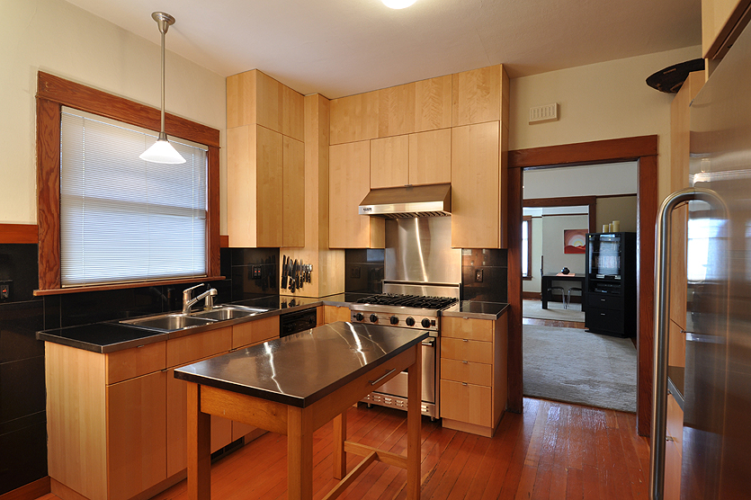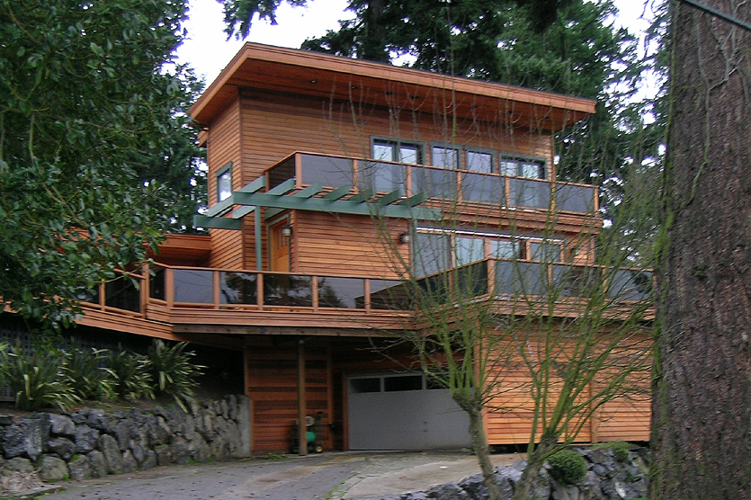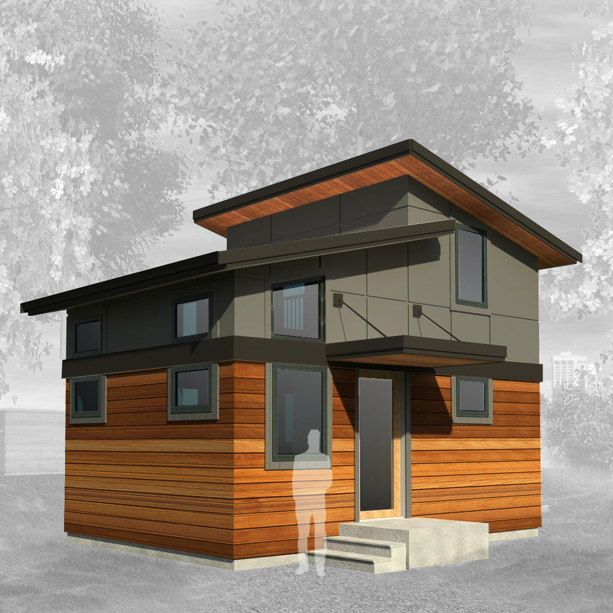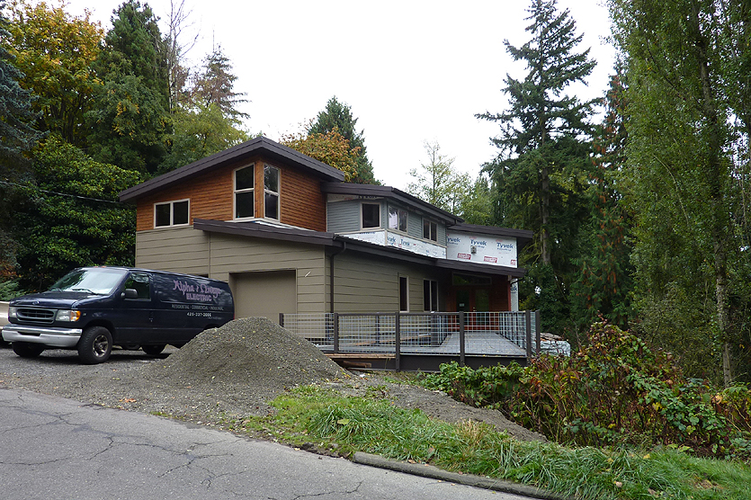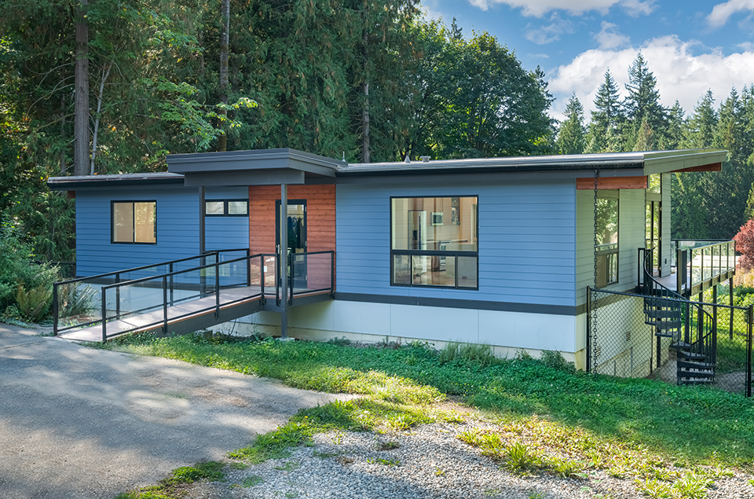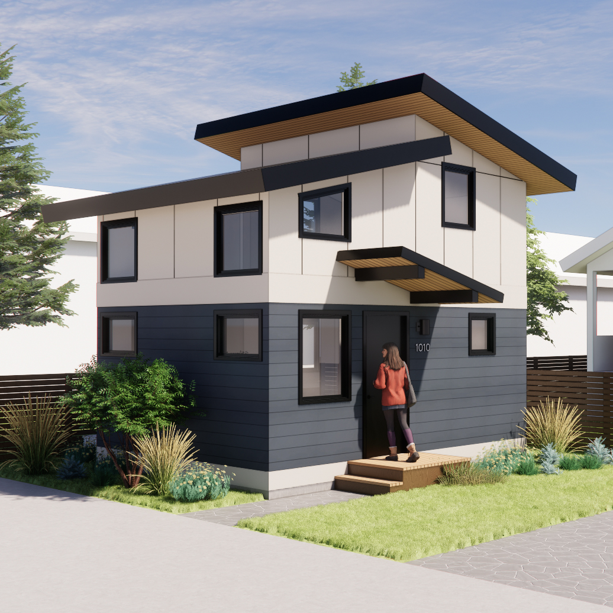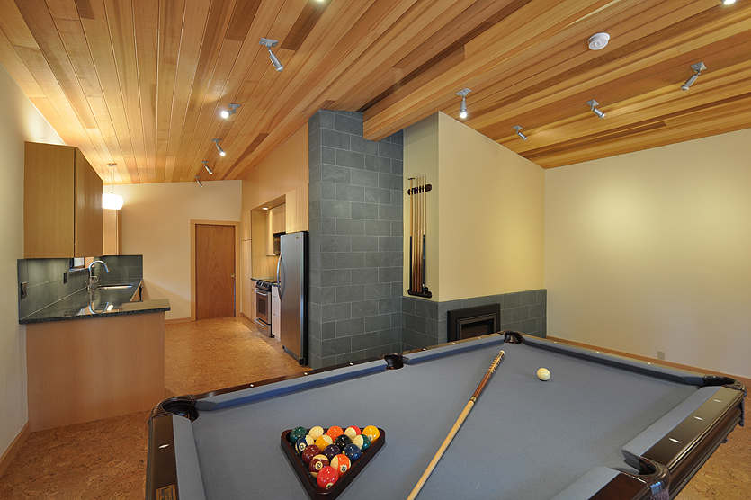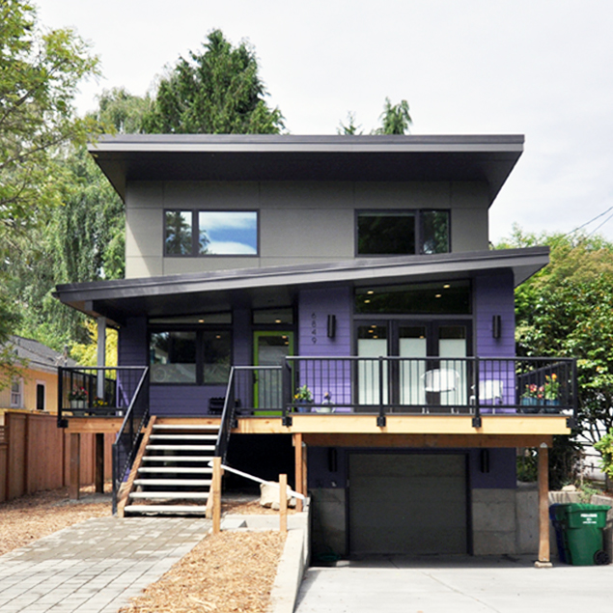Yesler Terrace Addition
Seattle, WA This addition to an existing “clinker brick” style home in the Yesler Terrace neighborhood of Seattle required a high level of attention to detail as a new master bath was added to the building envelope. Inside, the master bedroom was remodeled to create a master suite while at the same time relocating the laundry room to the top bedroom floor. Outside, the building’s gracious exterior eaves were lovingly replicated to blend in the new addition while inside a contemporary...








