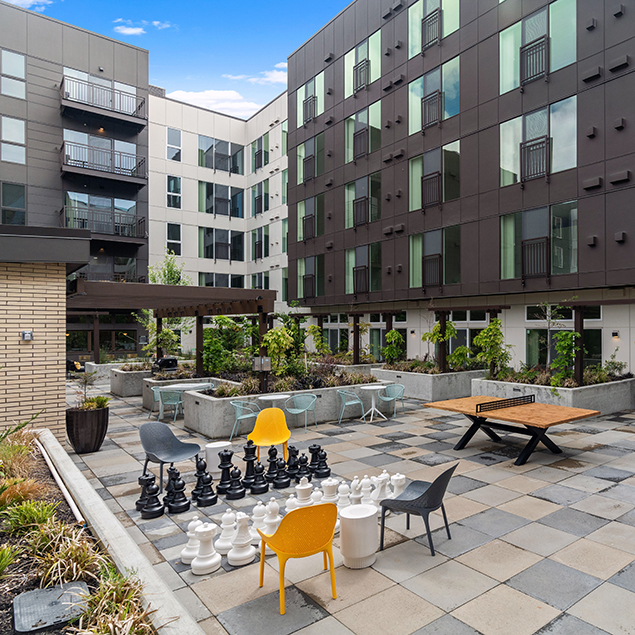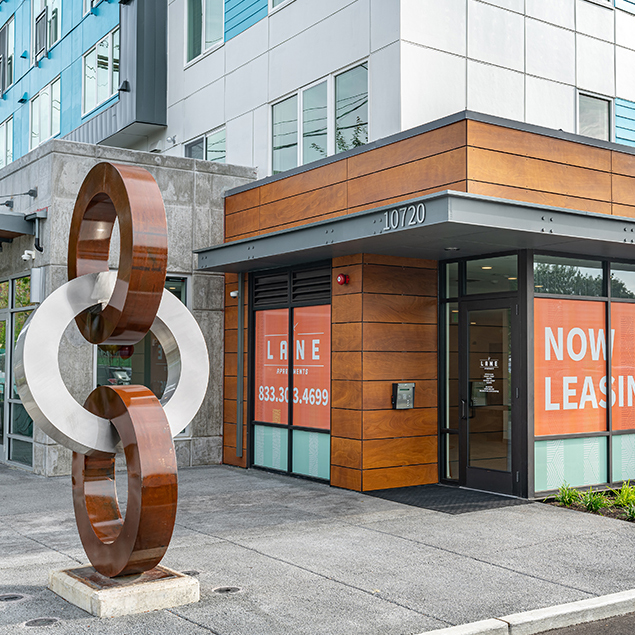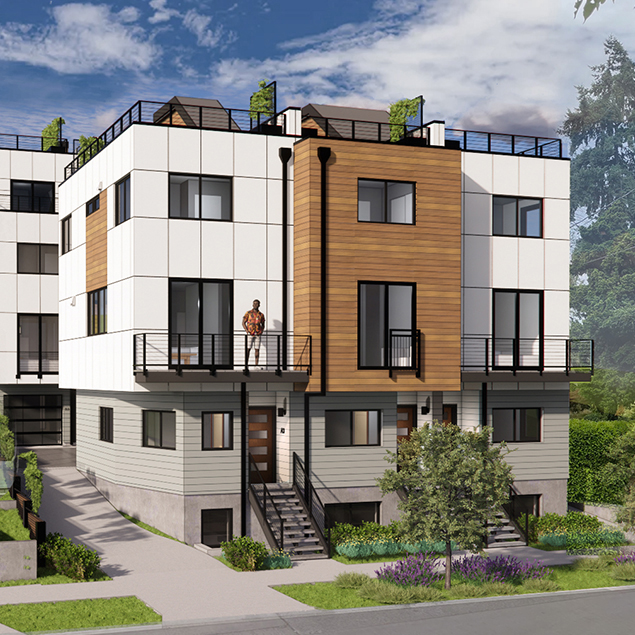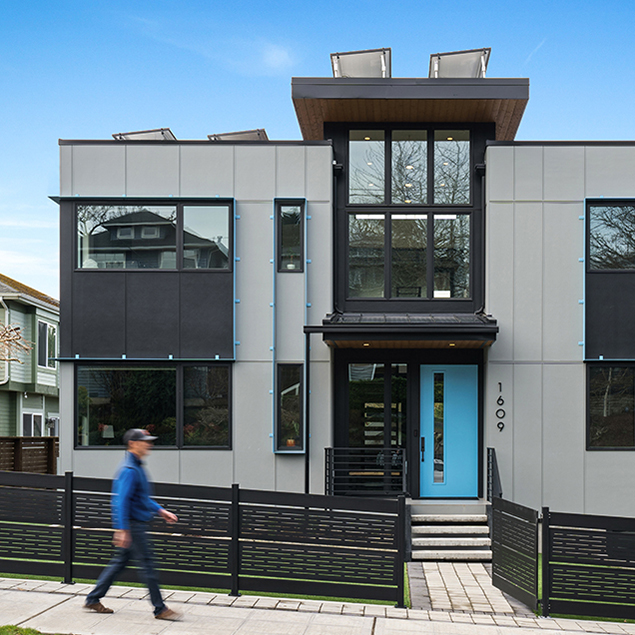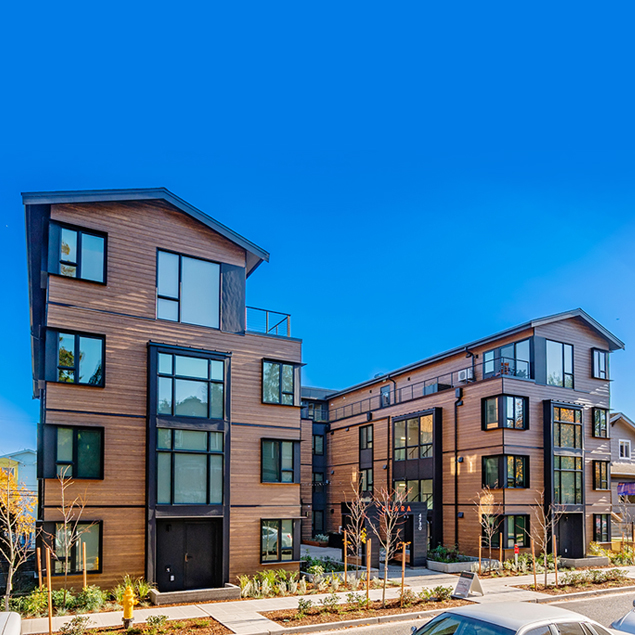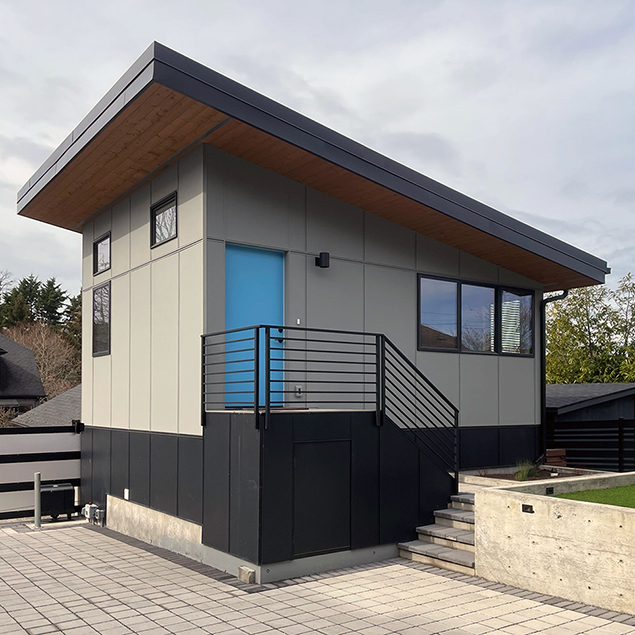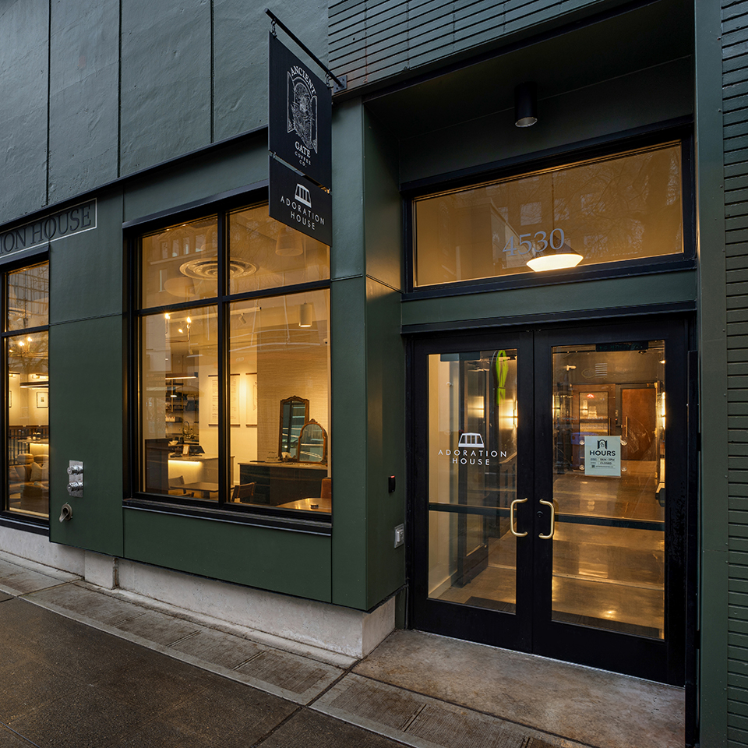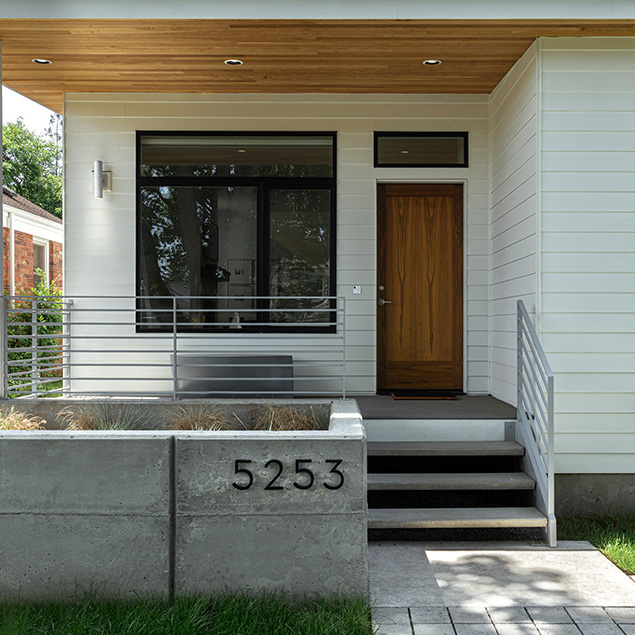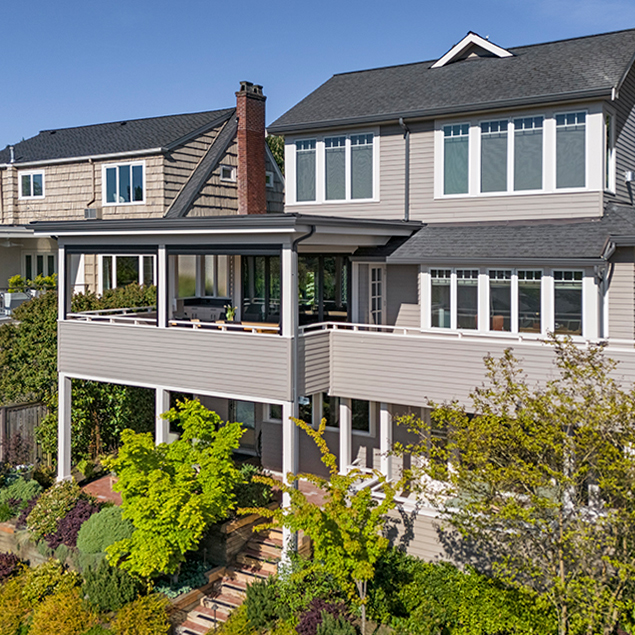Baldwyn Apartments
Seattle, WA Baldwyn Apartments is located just east of the new Northgate Mall redevelopment and expansion. Baldwyn Apartments features over 230 market rate apartments while providing pedestrian walkways for cross-site traffic and a widened street sidewalk flanking the retail along 5th Avenue Northeast. Resident amenities include a large roof deck, outdoor plaza with exterior amenity pavilion, and ample bike parking. Sustainable features include extensive amounts of solar panels on the roof, high-efficiency windows and plumbing fixtures. Client: Goodman Real Estate General Contractor: GRE...








