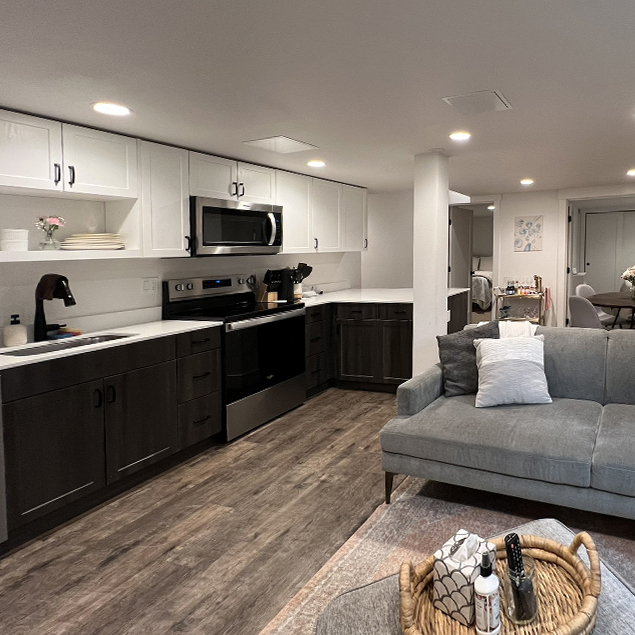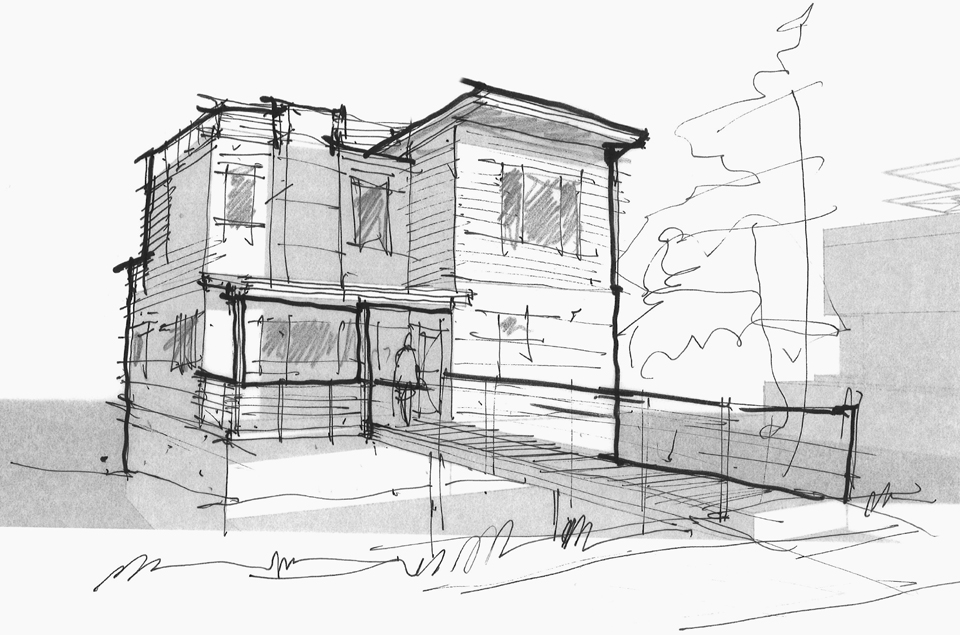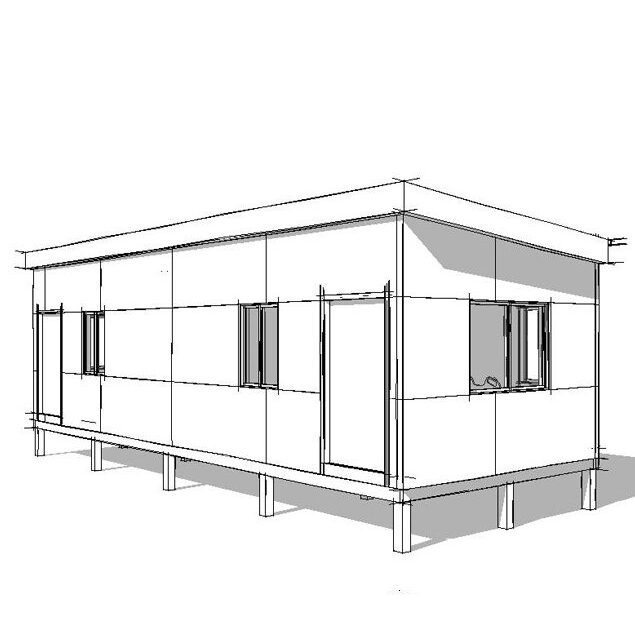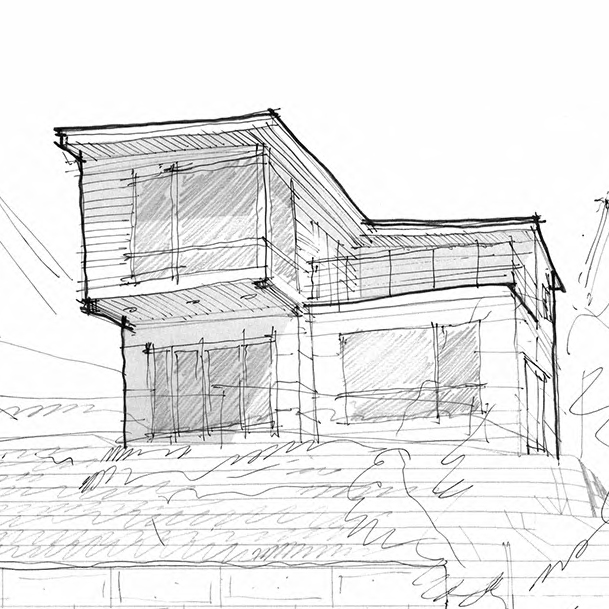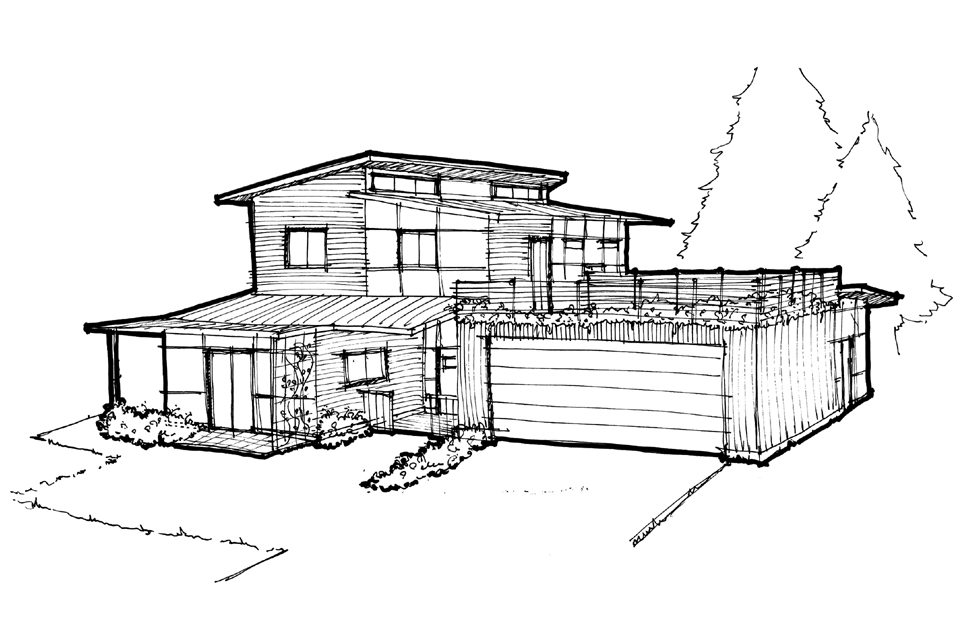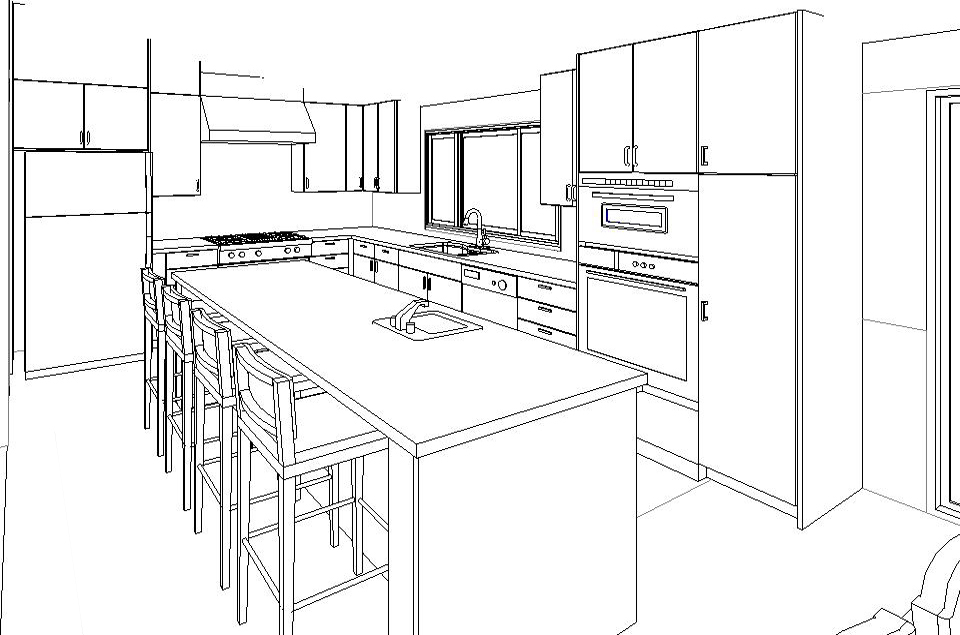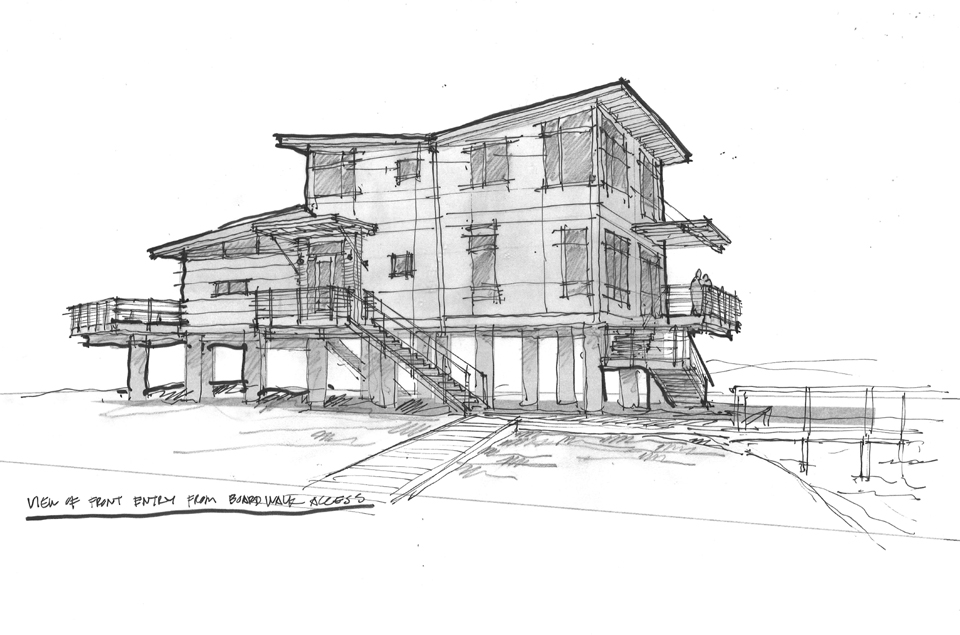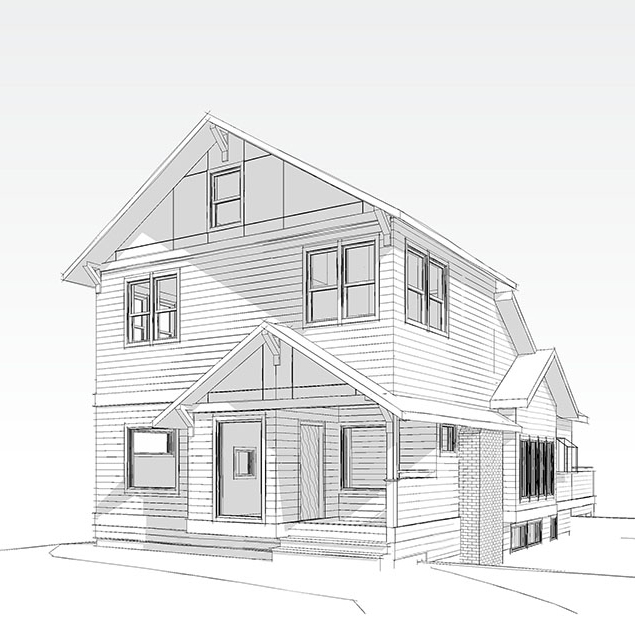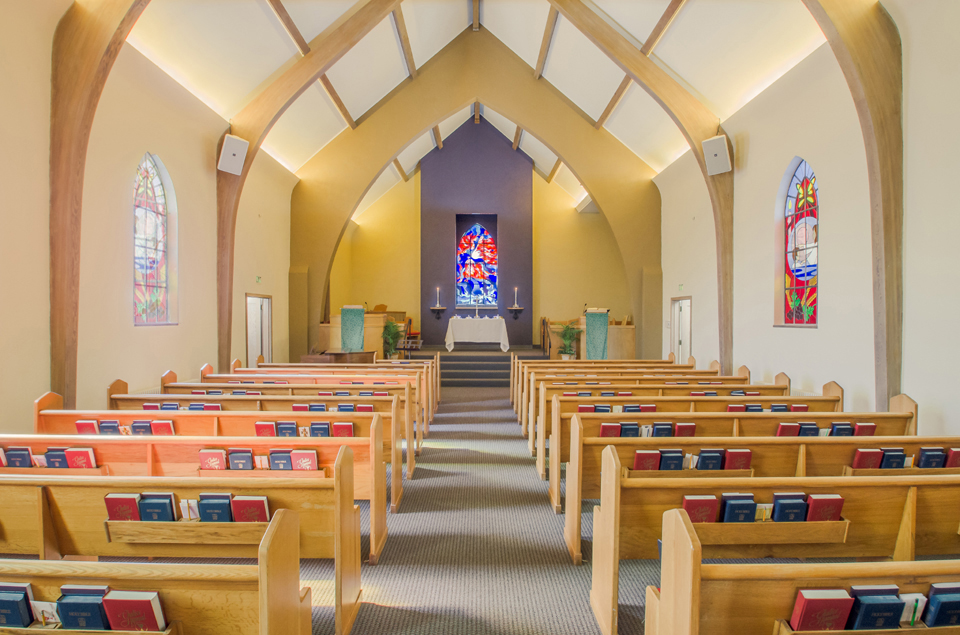U District ADU
Seattle, WA A basement renovation to legalize and existing non-conforming rental unit into a permitted three-bedroom two bathroom accessory dwelling unit. A secondary internal stairway to the main level was removed and mechanical and laundry were provided separately between the main residence and ADU. Grouparchitect Team: Scott LaBenz AIA LEED AP, Emily McNichols AIA LEED AP Homes Contractor: GRE Construction Structural: Fossatti Pawlak...








