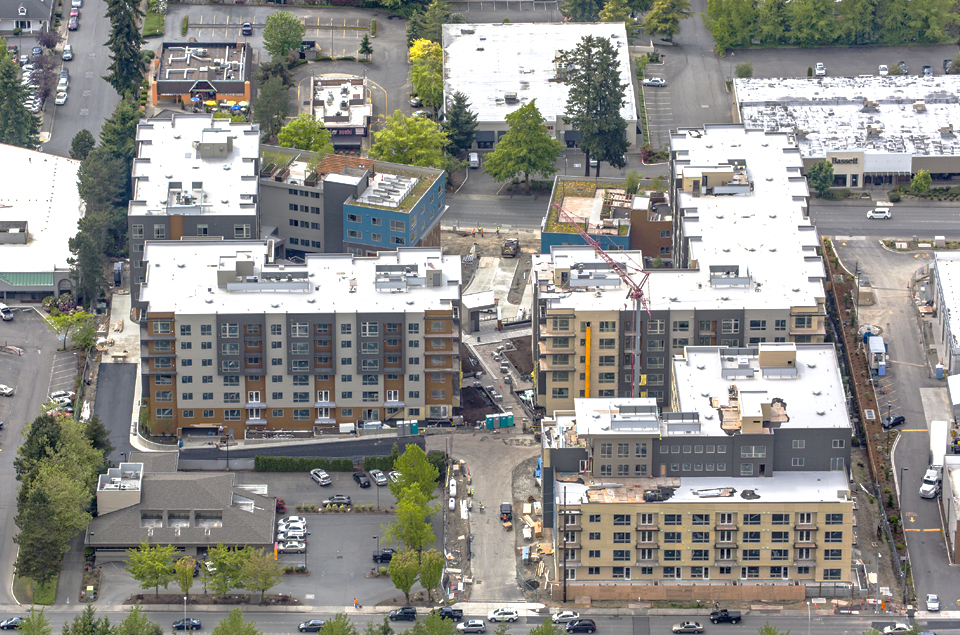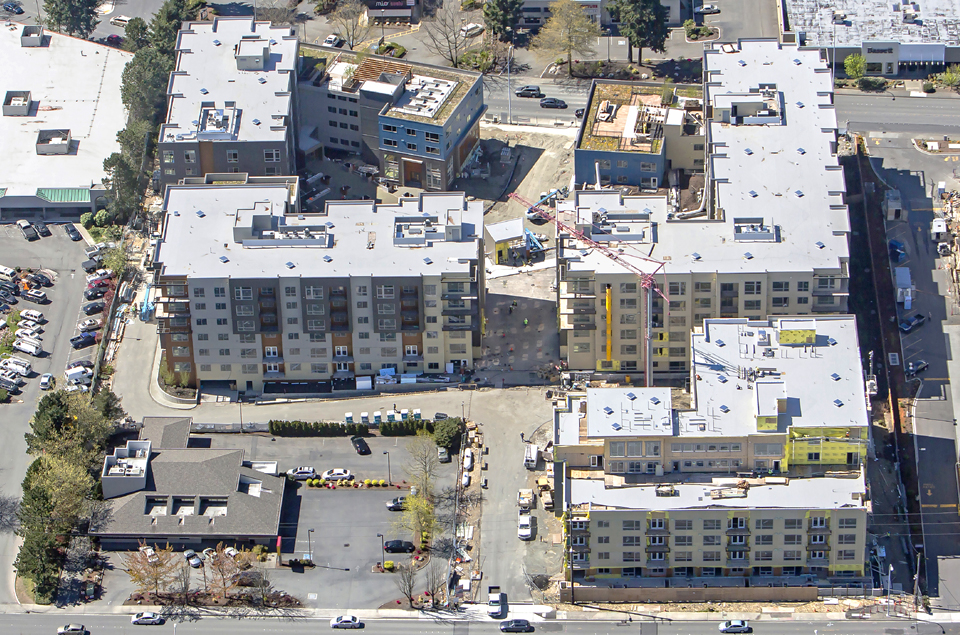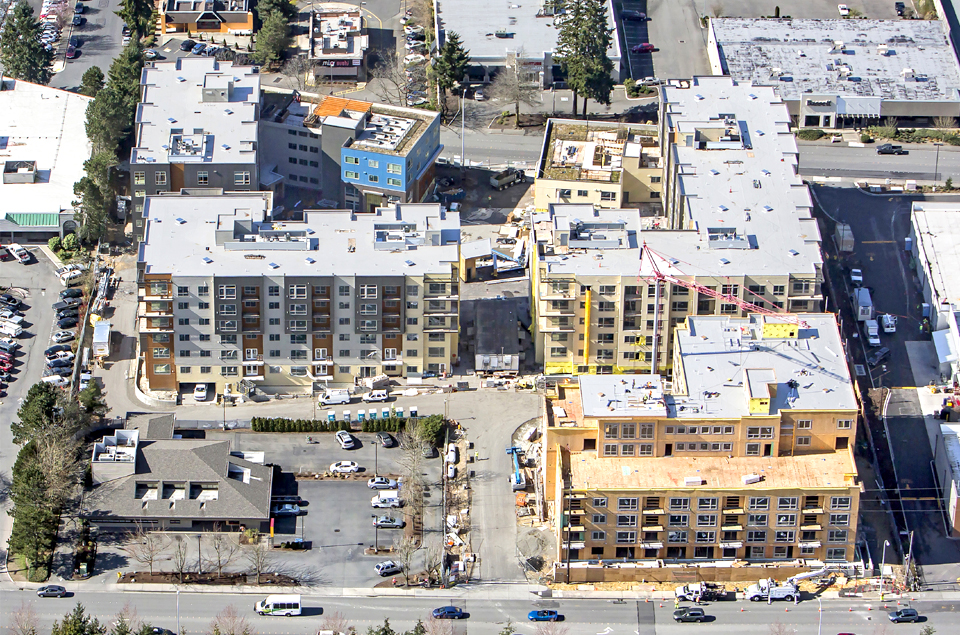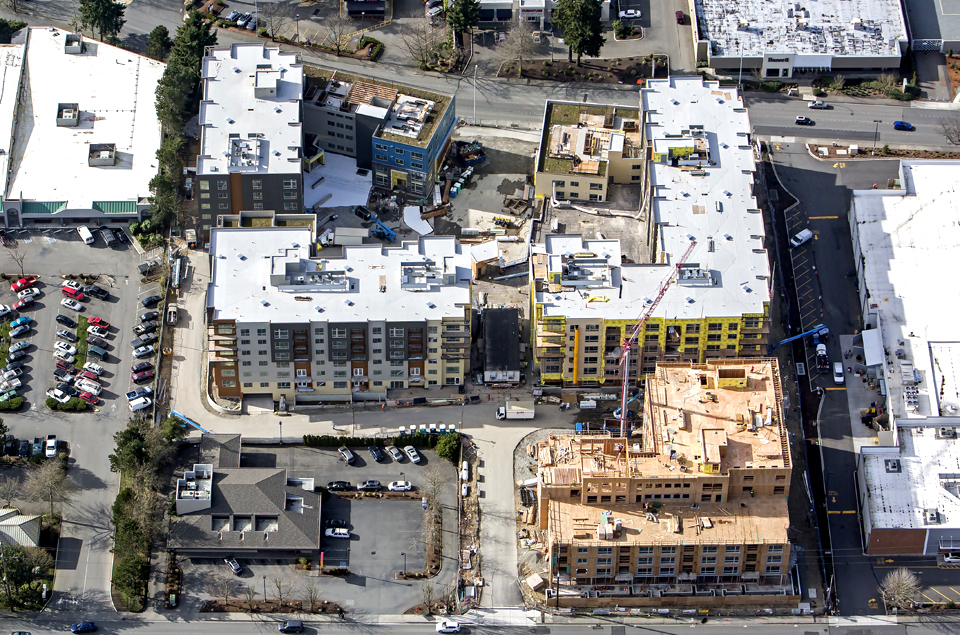LIV Apartments – Aerial Photos – May
The LIV Apartment is complete with the exterior framing and sheathing, the final exterior finishes will be applied during these next few weeks. We are excited and working hard to finish the West Building in preparation of new tenants in the month of July. The construction teams will continue to work on the remaining buildings.The outdoor spaces are beginning to take form and are vibrant with vegetation. The upper decks have trees planted in the corten steel planters and the roof...











