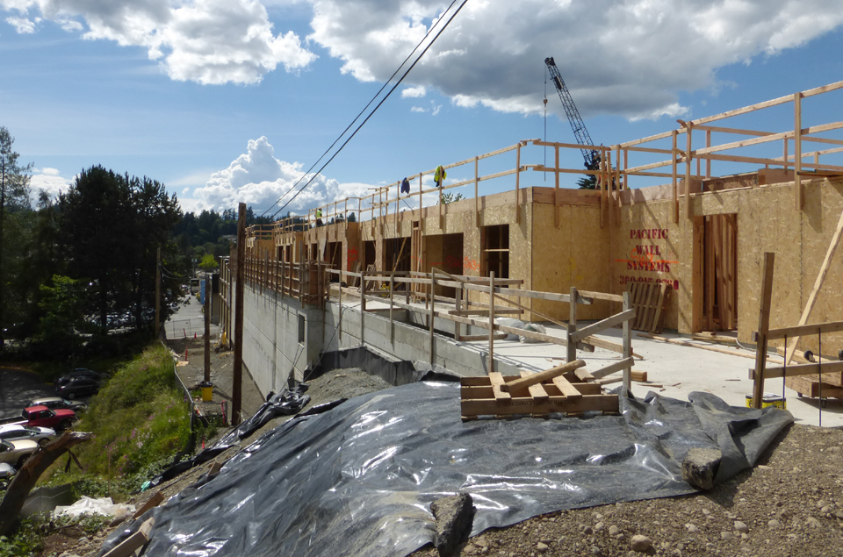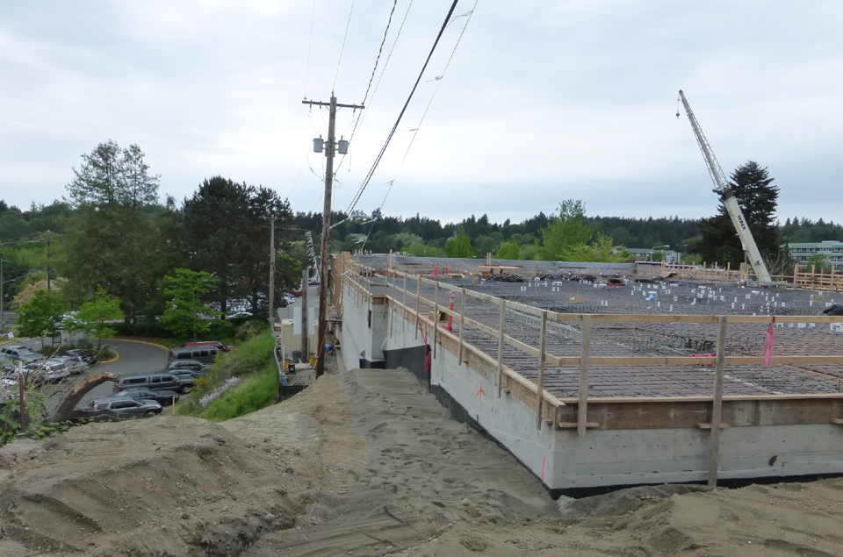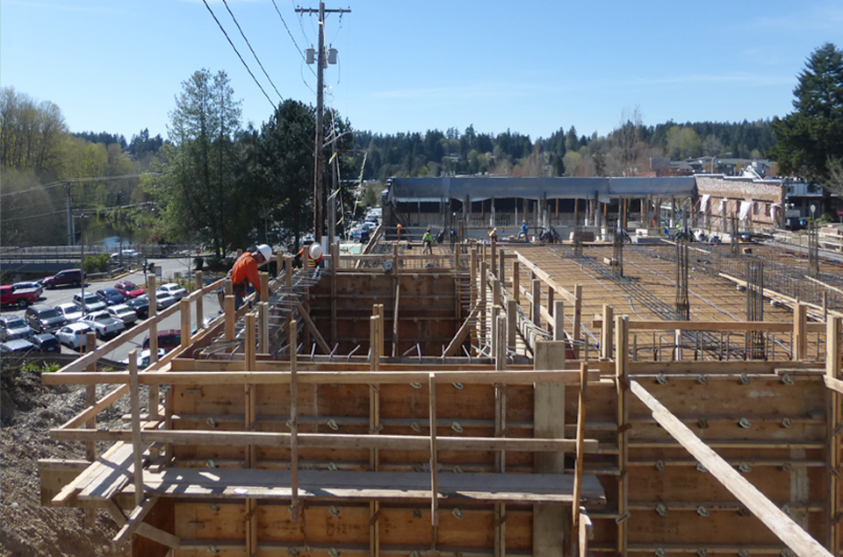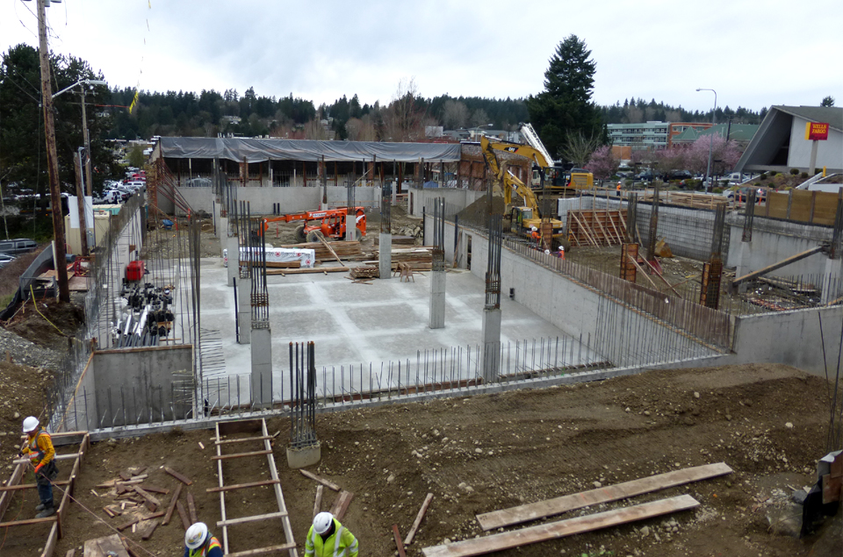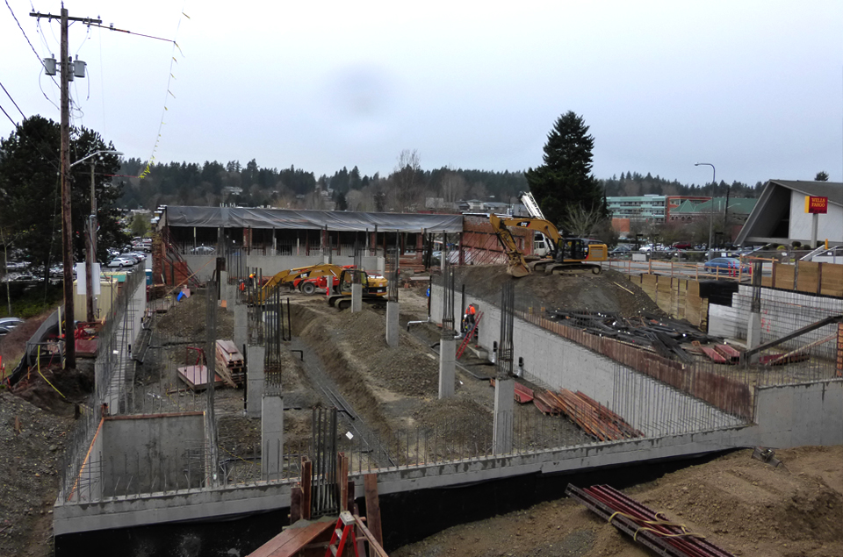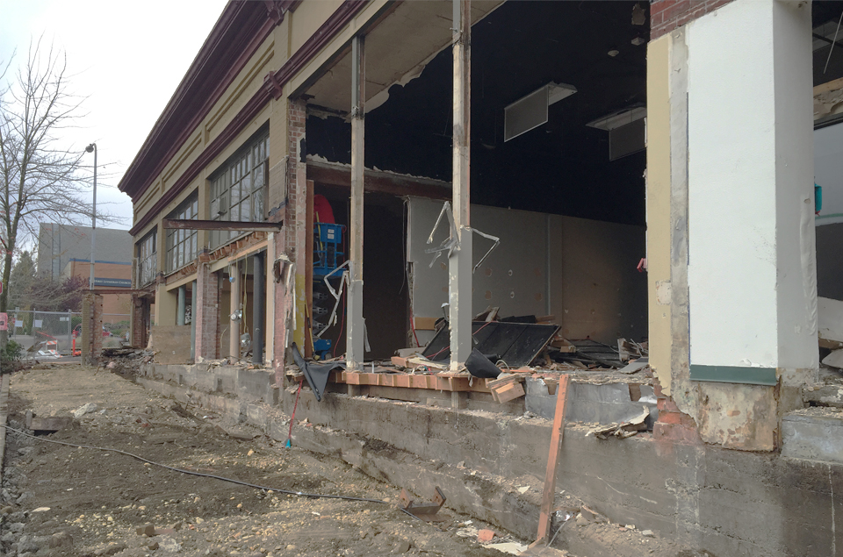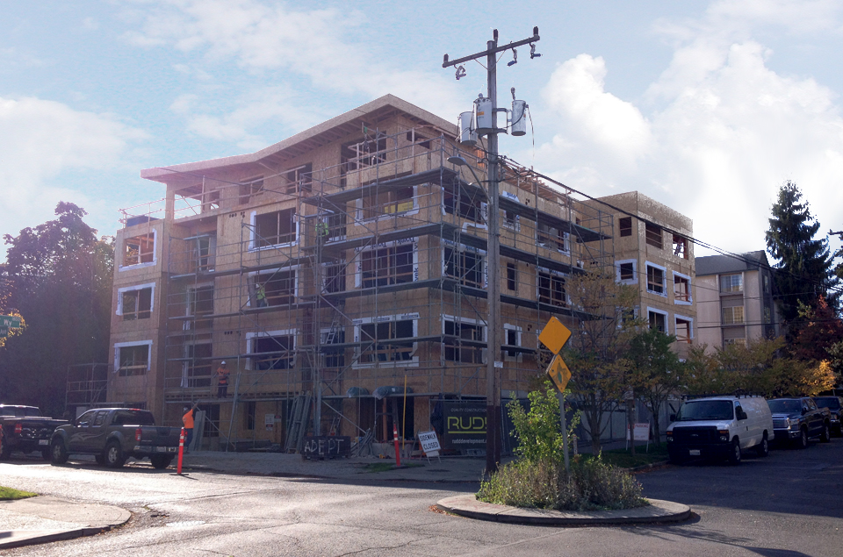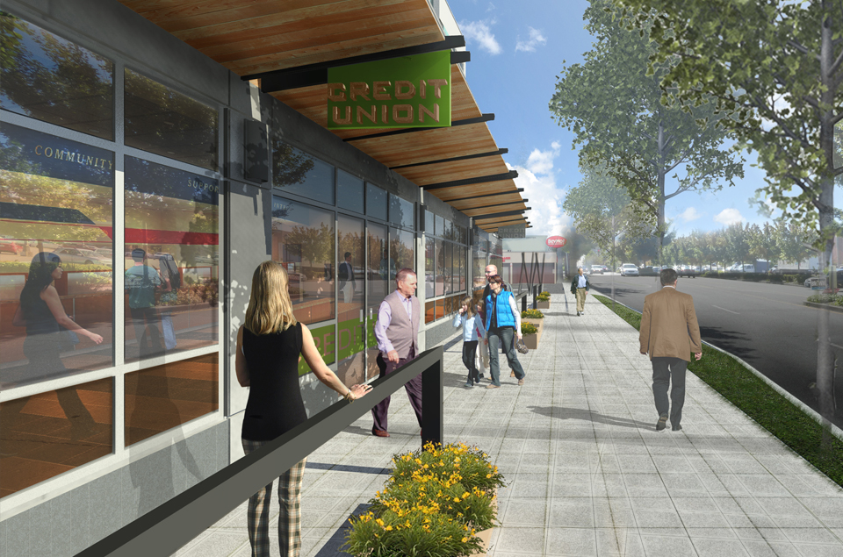The Mercantile – Construction Progress – June 2016
Level 3’s PT slab was poured earlier this month, allowing the wood framing construction to begin. There is a 2 story elevation change from the west side of the property, off of 102nd Ave NE, to the east side of the property. The topography meets the third floor on the east end of the building, as shown in the image above.The podium’s structure is complete and the tower is taking form. The image on the left shows the framing for...








