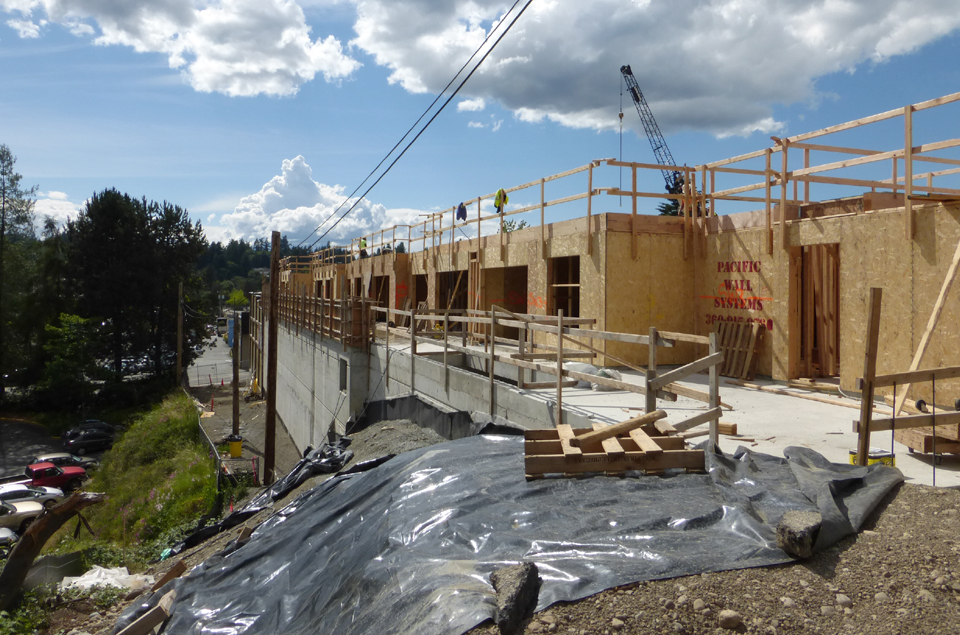
The Mercantile – Construction Progress – June 2016
Level 3’s PT slab was poured earlier this month, allowing the wood framing construction to begin. 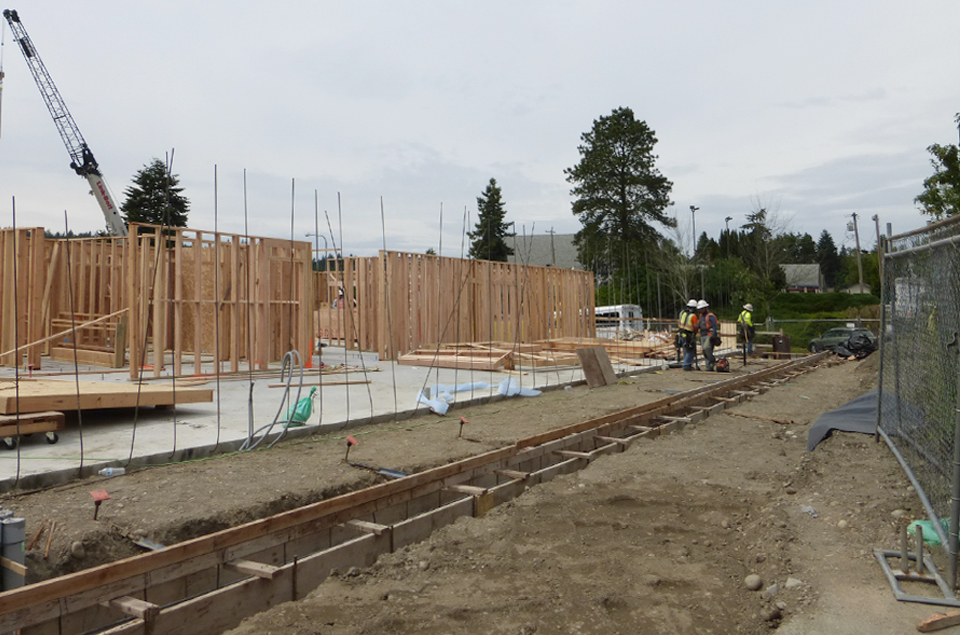 There is a 2 story elevation change from the west side of the property, off of 102nd Ave NE, to the east side of the property. The topography meets the third floor on the east end of the building, as shown in the image above.
There is a 2 story elevation change from the west side of the property, off of 102nd Ave NE, to the east side of the property. The topography meets the third floor on the east end of the building, as shown in the image above.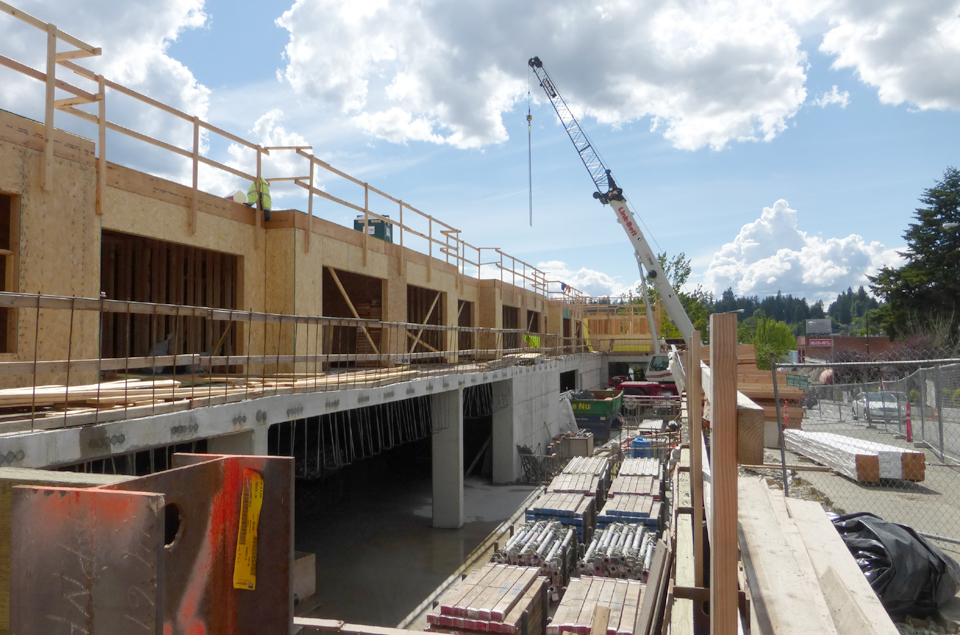
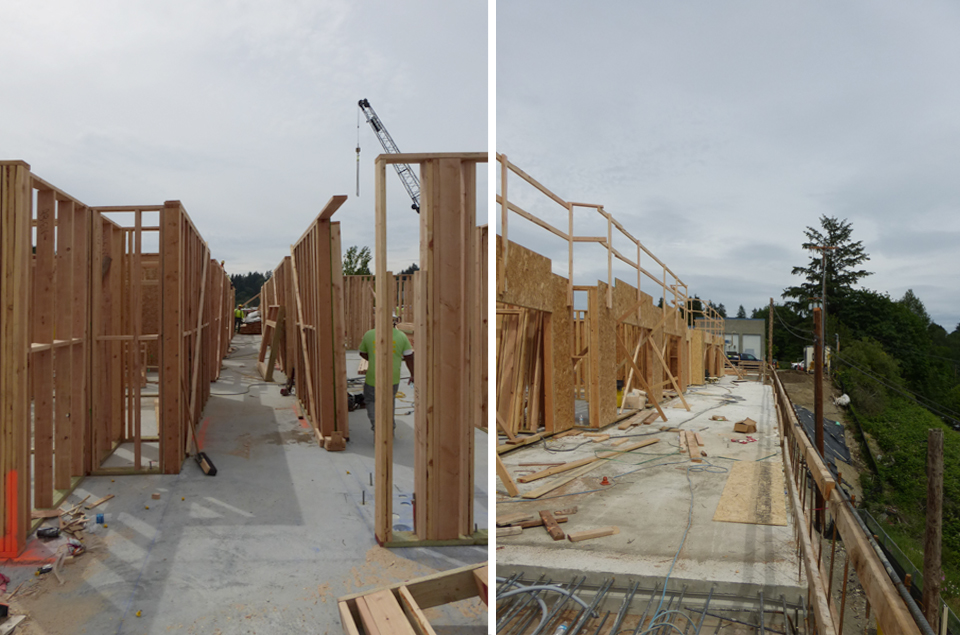 The podium’s structure is complete and the tower is taking form. The image on the left shows the framing for the third floor corridor. The image on the right displays the patio space that will eventually be divided by troughs and vegetation.
The podium’s structure is complete and the tower is taking form. The image on the left shows the framing for the third floor corridor. The image on the right displays the patio space that will eventually be divided by troughs and vegetation.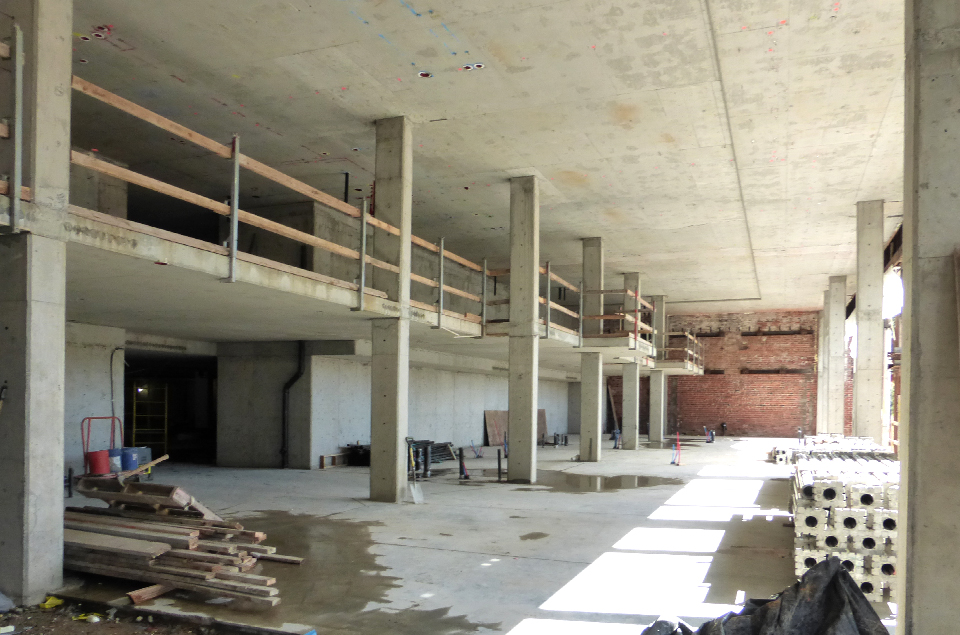 There is still work to be done at the lower levels; the mezzanine and lofts concrete elements are cured and ready for wood construction. The four furthest columns, illustrated in the image above, marks the separation line between each loft unit on the ground floor.
There is still work to be done at the lower levels; the mezzanine and lofts concrete elements are cured and ready for wood construction. The four furthest columns, illustrated in the image above, marks the separation line between each loft unit on the ground floor.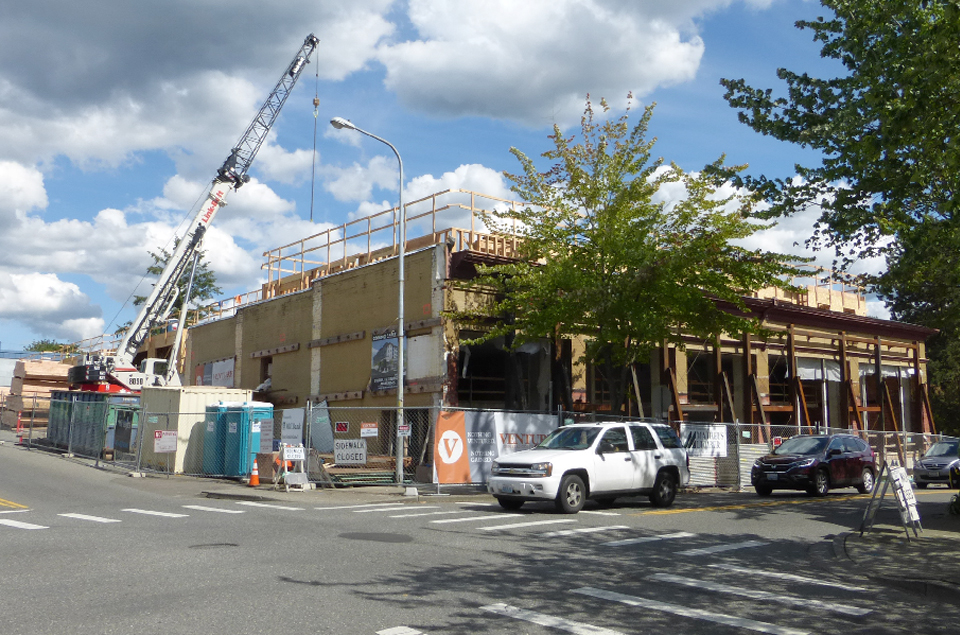 Keep updated with the Mercantile project by clicking here.
Keep updated with the Mercantile project by clicking here.








No Comments