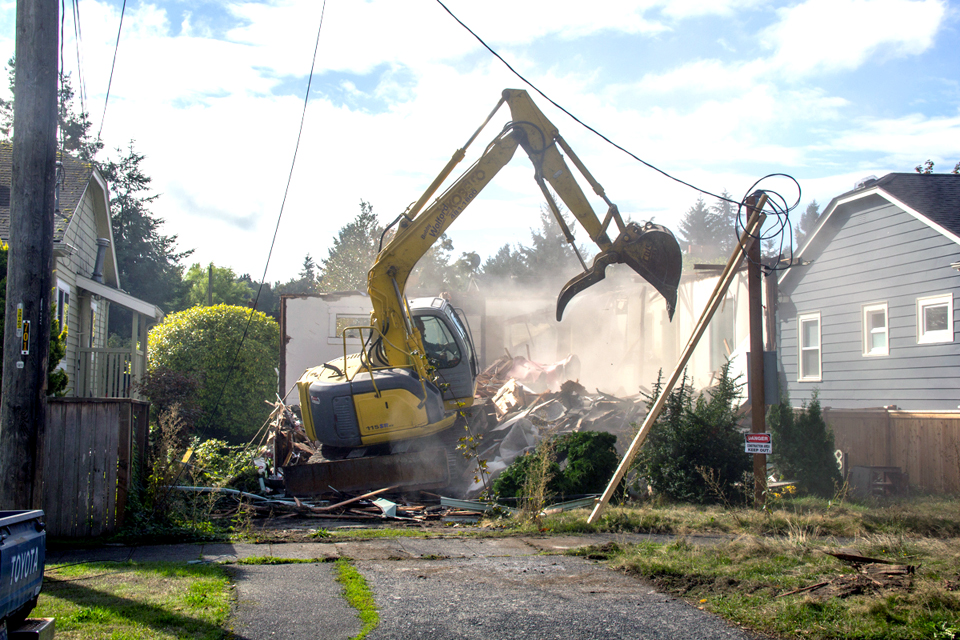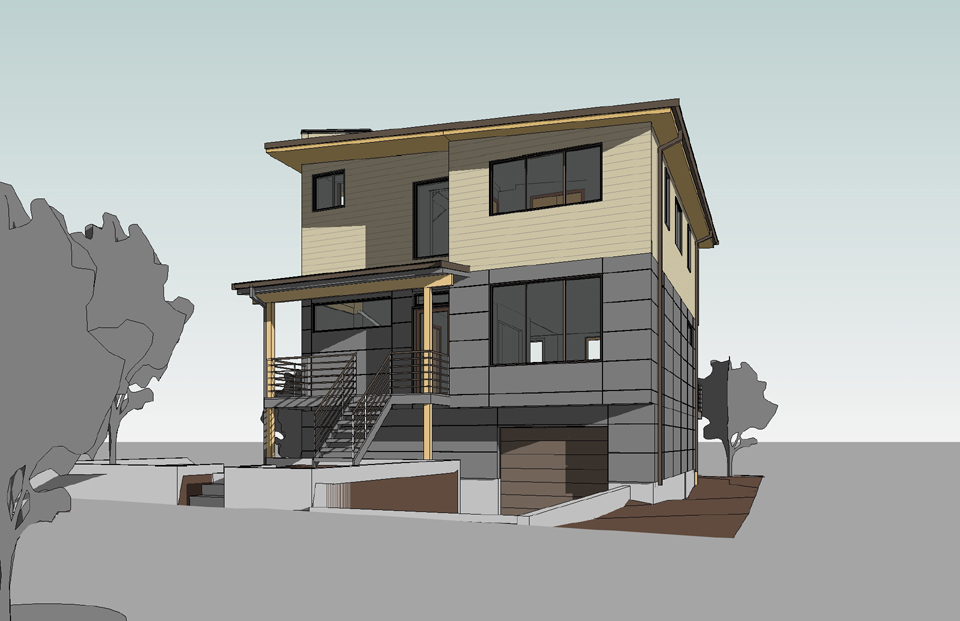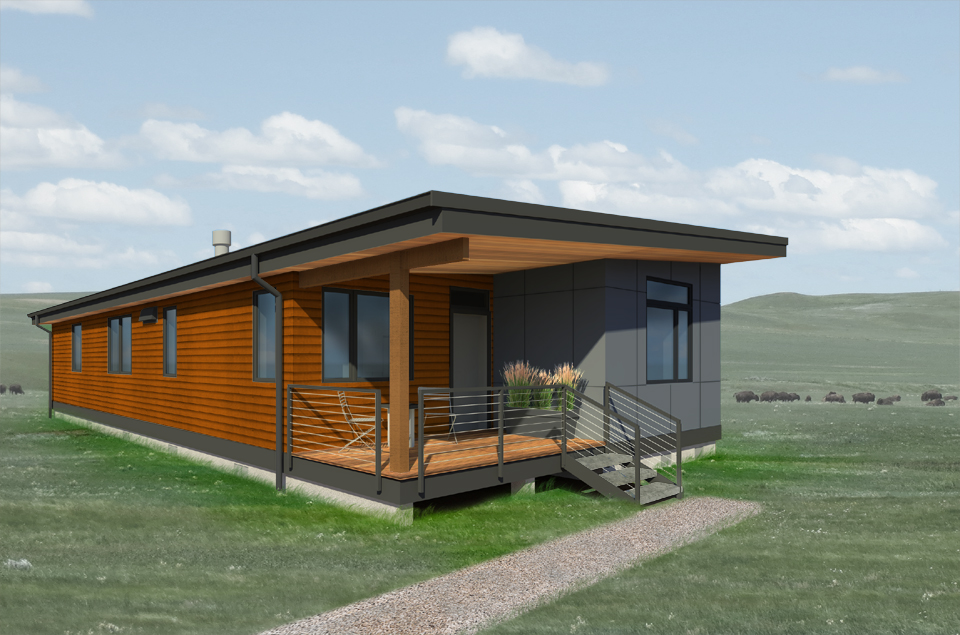Phinney Ridge Prefab – Demo
The excavator is in the process of demolition of the existing home at the site of the new Phinney Ridge Prefab home project being careful for the neighboring homes and fences. Homes are no match for an excavator, also known as a track hoe. The long reach of the boom and bucket is able to grab the roof of a home and crumple it to the ground with little effort. Stripped bare, even the existing concrete will be removed to make way...











