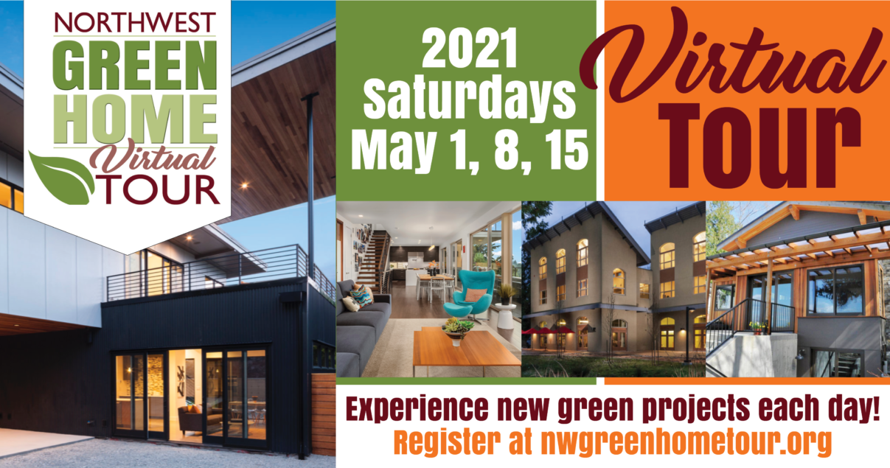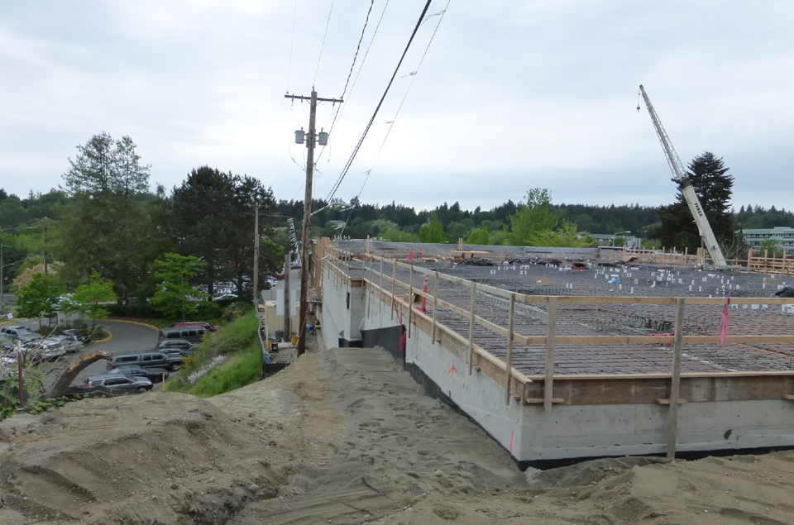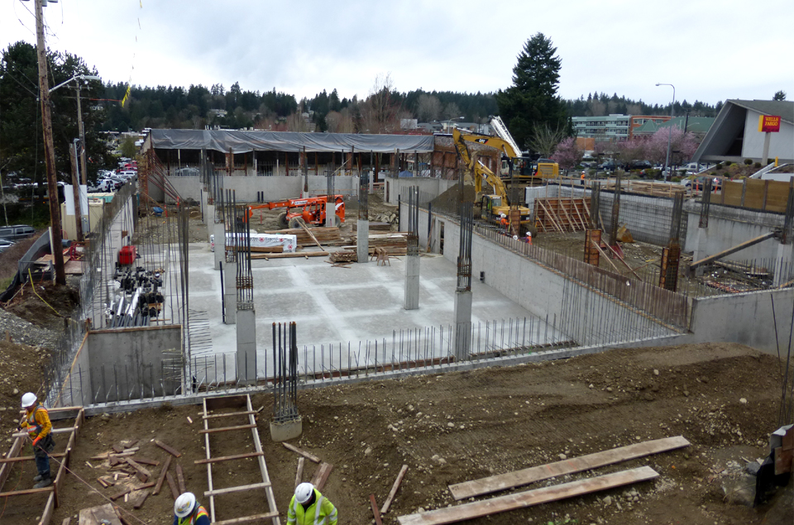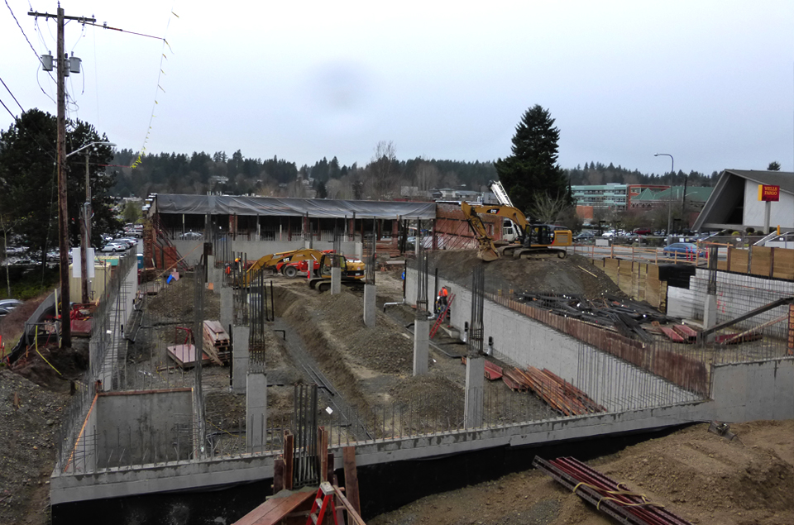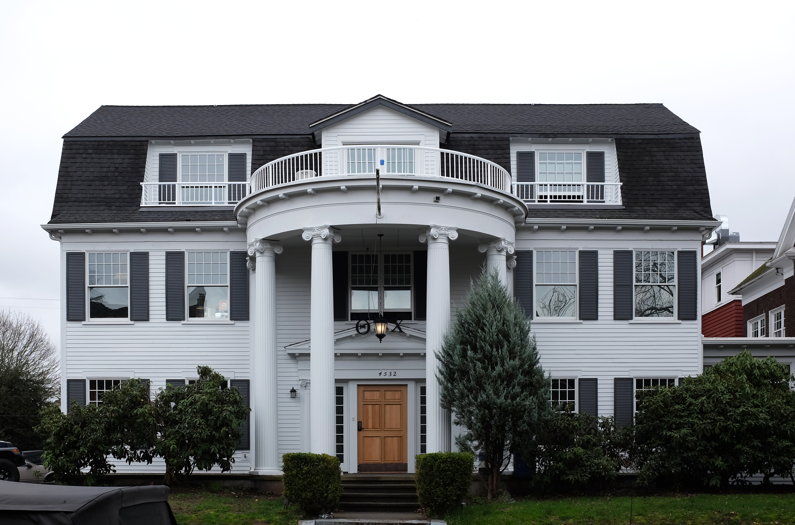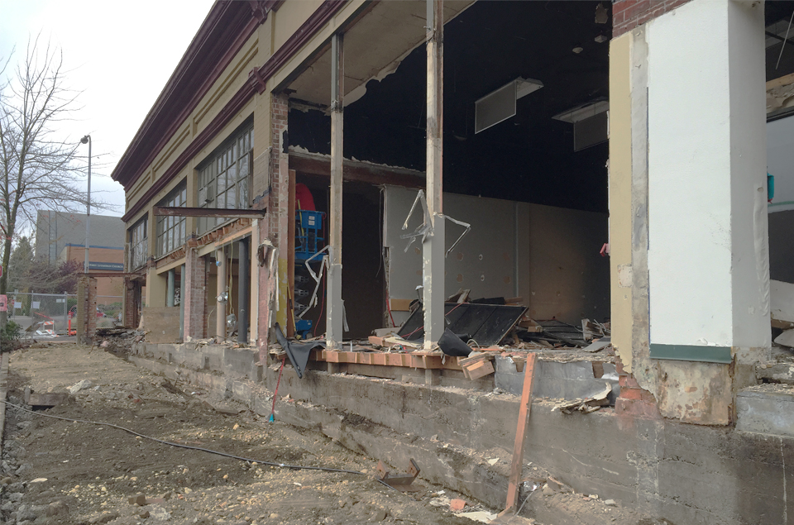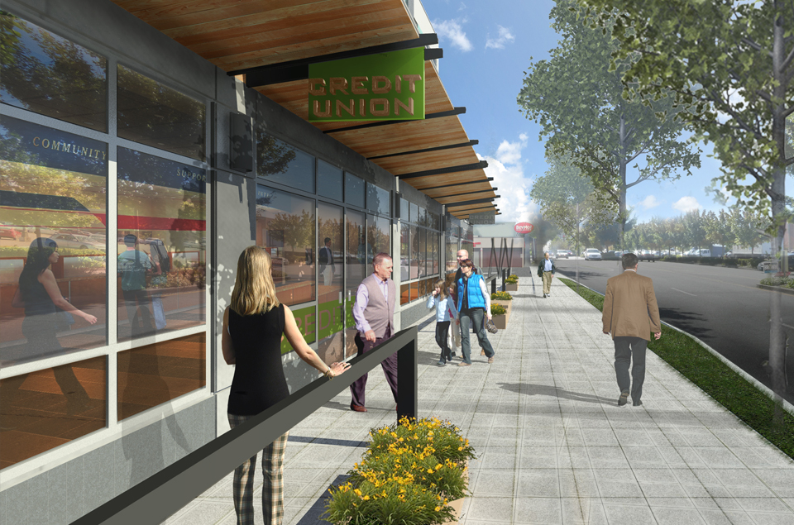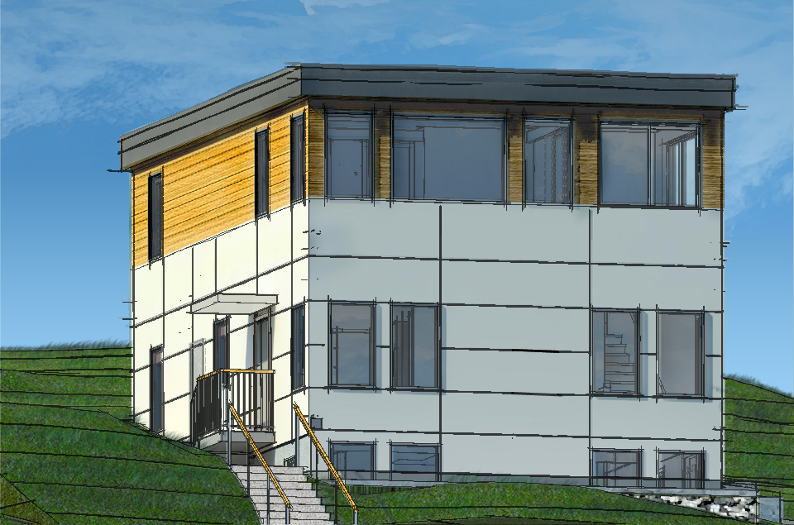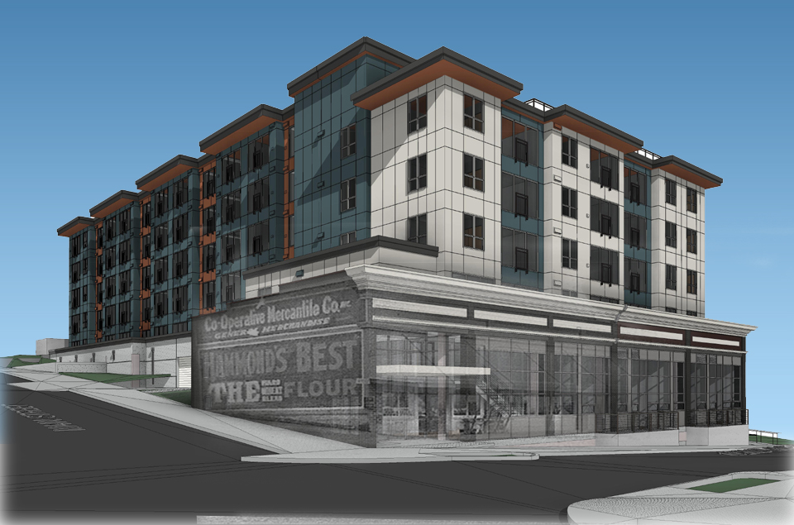Woodbee House Featured in NW Green Home Tour 2021
Scott LaBenz (Principal), Adriana Moledo (Project Designer), and Lonnie Oldham (homeowner) hosted a live virtual home tour of Woodbee House located on Whidbey Island for the 2021 NW Green Home Tour. The Woodbee House is a new two-story 3 bedroom, 3-1/2 bathroom residence with a walkout daylight basement. This house was designed as an aging in place forever home with the master suite on the main level with no stairs or steps on the entire main level and is roughed-in for...








