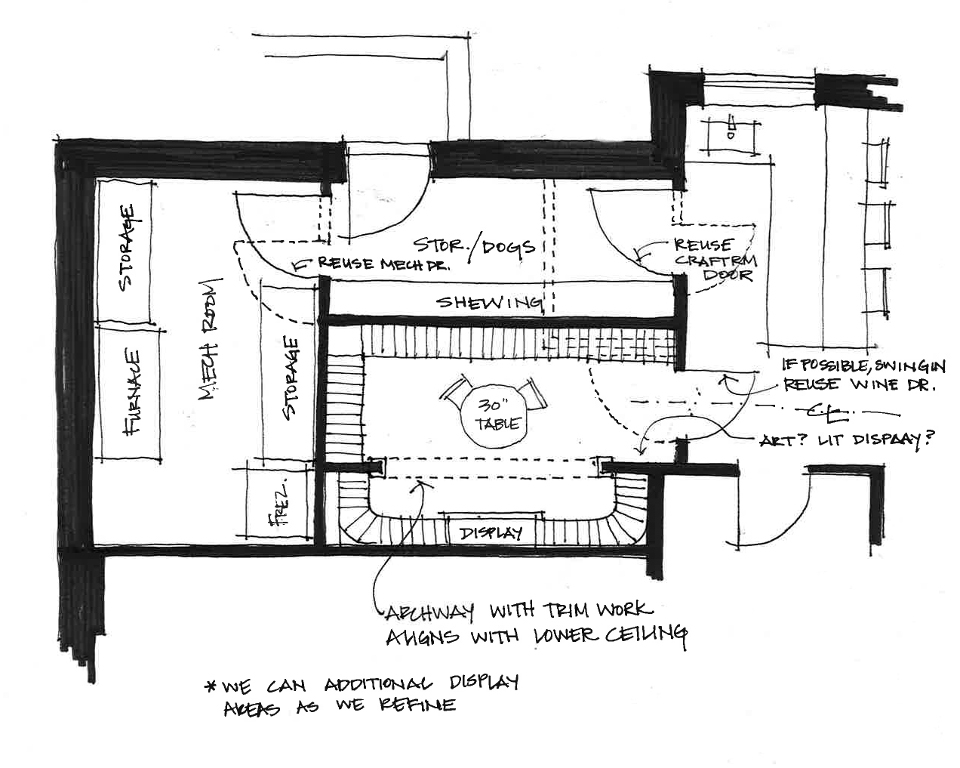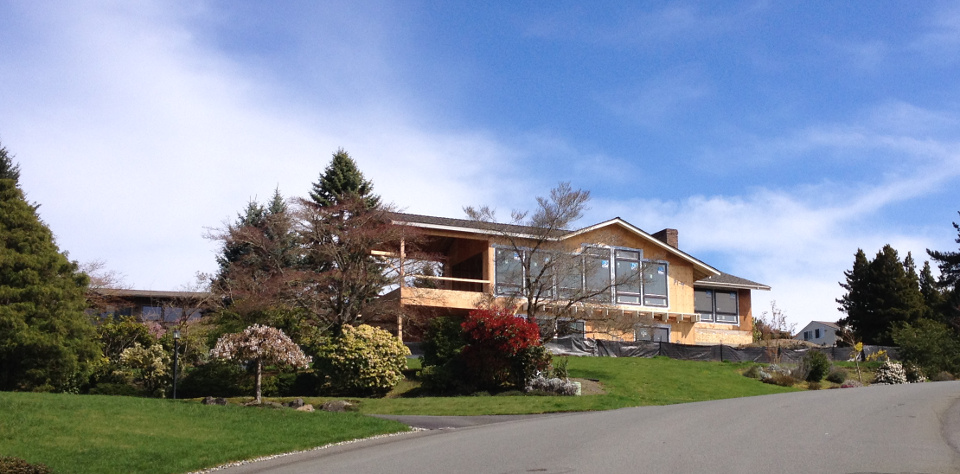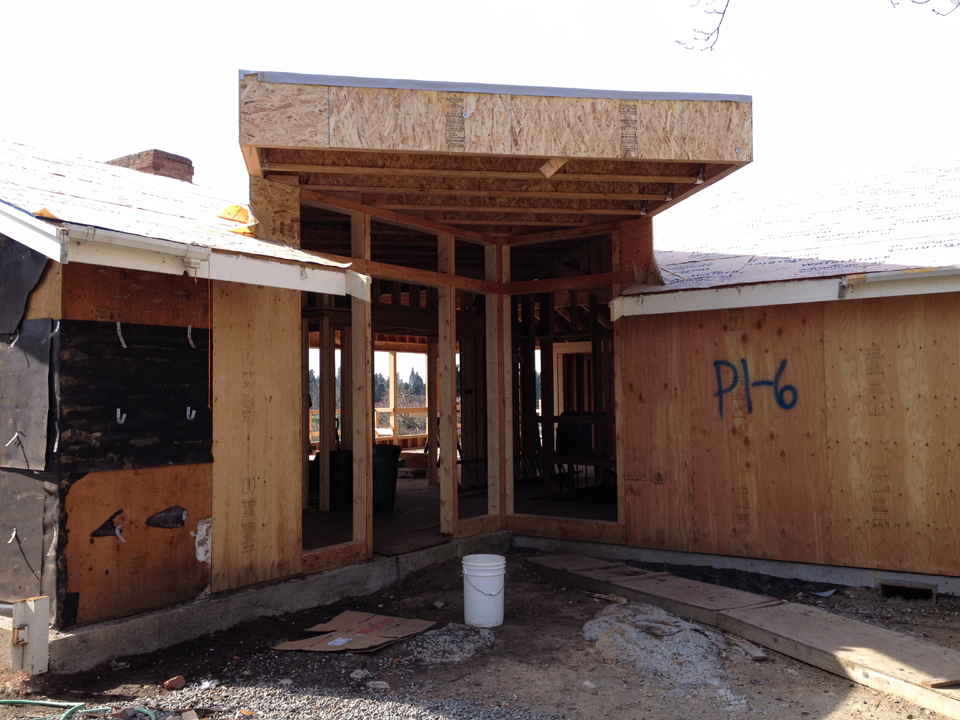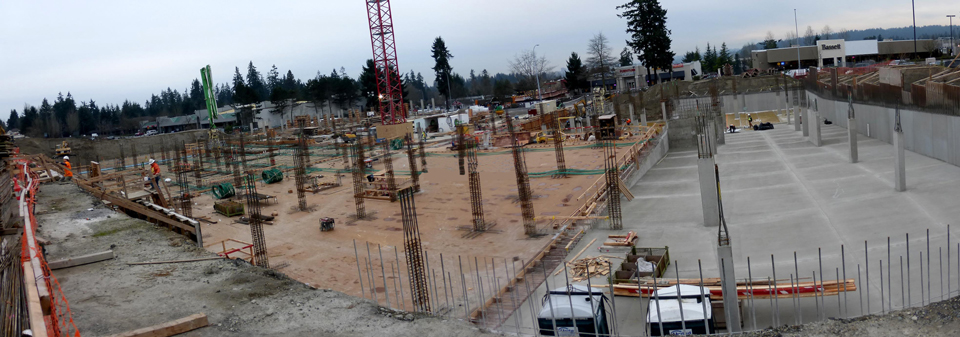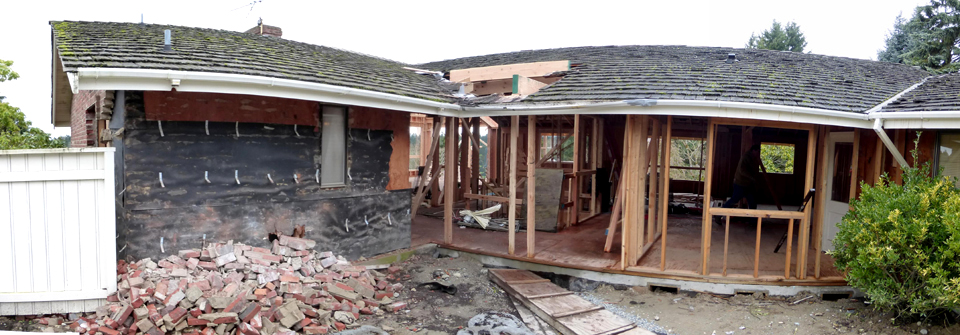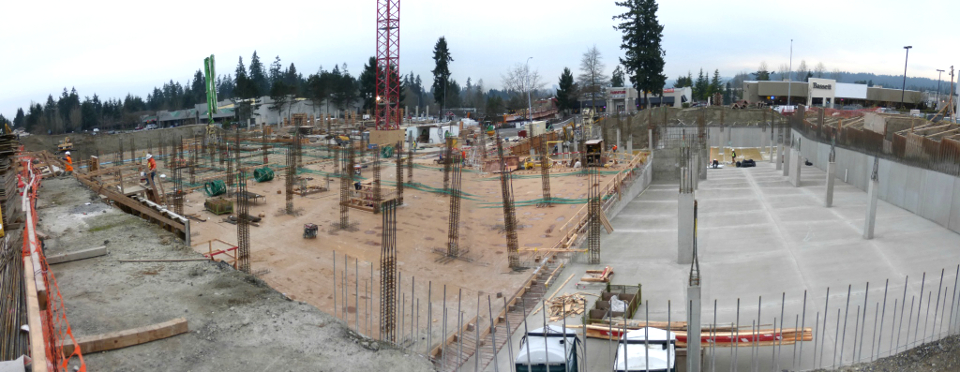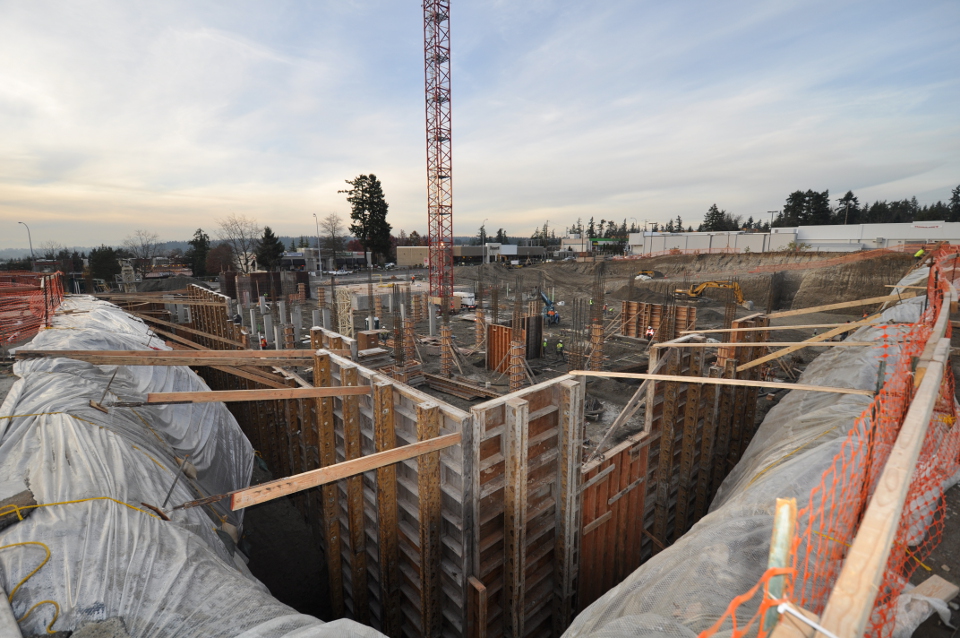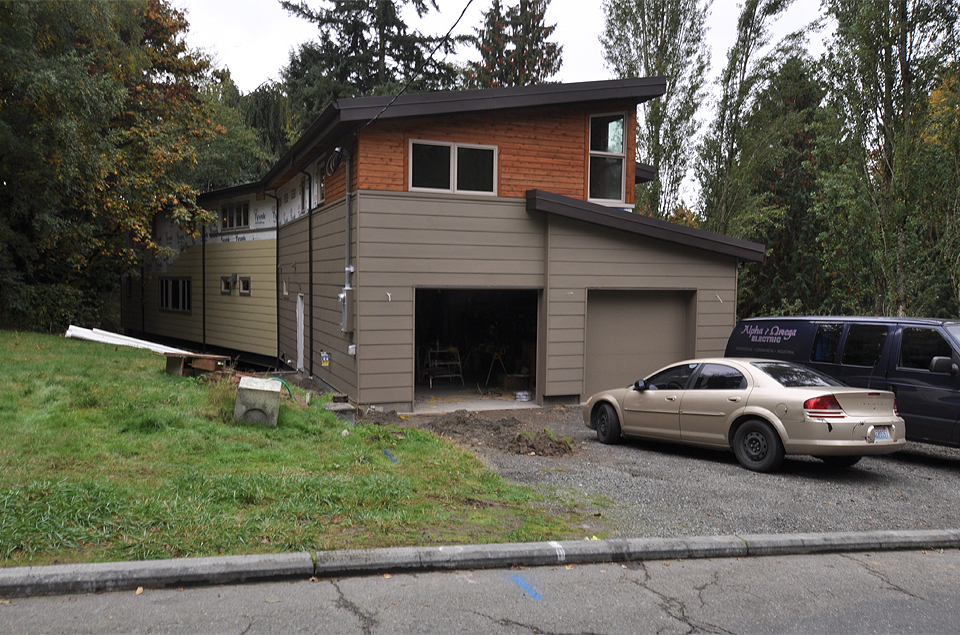Laurelhurst Residence – Wine Room Sketches
Earlier in April, we were excited for the opportunity to work, once again, with great clients on a small wine room renovation to their home. The previously completed new construction left some room for renovation as the clients grew into the home and developed some ideas of how to improve the home to suit their needs better. Architect Emily McNichols generated sketches to start a conversation with these clients about how a wine room could fit into the lower level of their...








