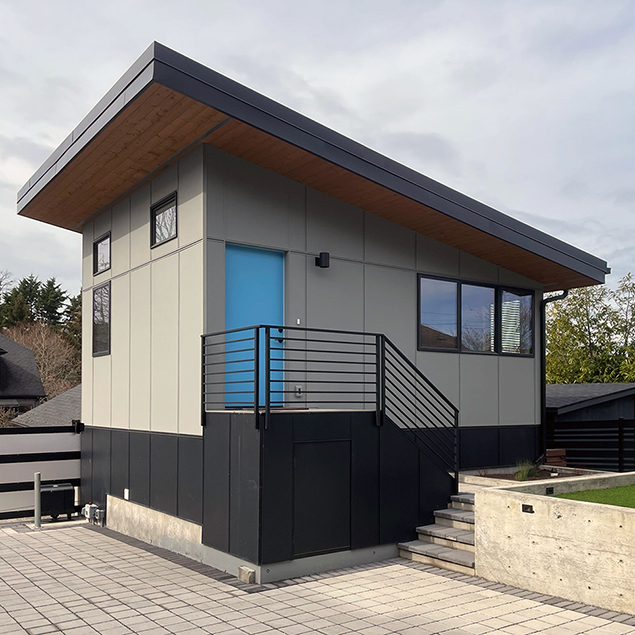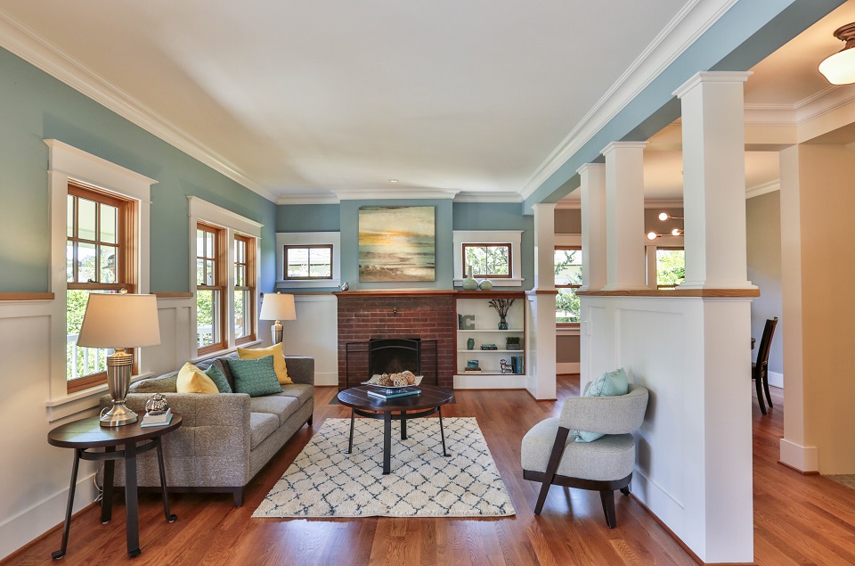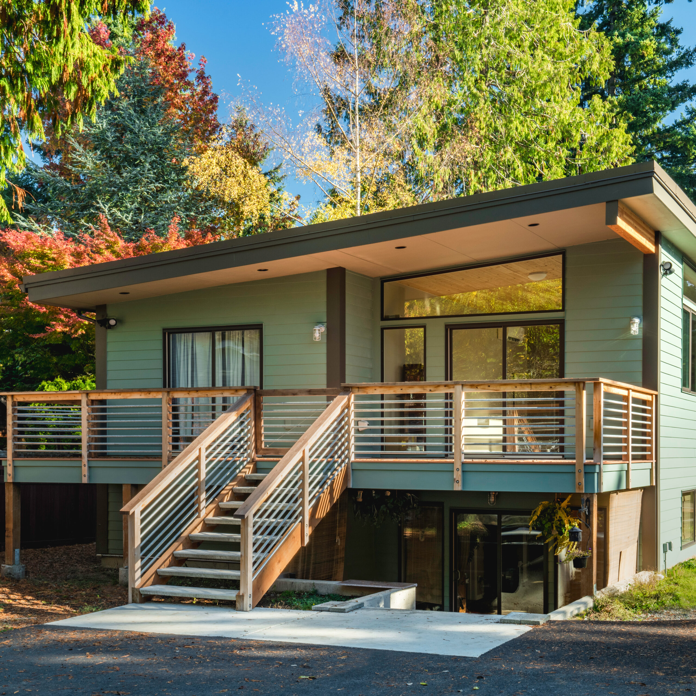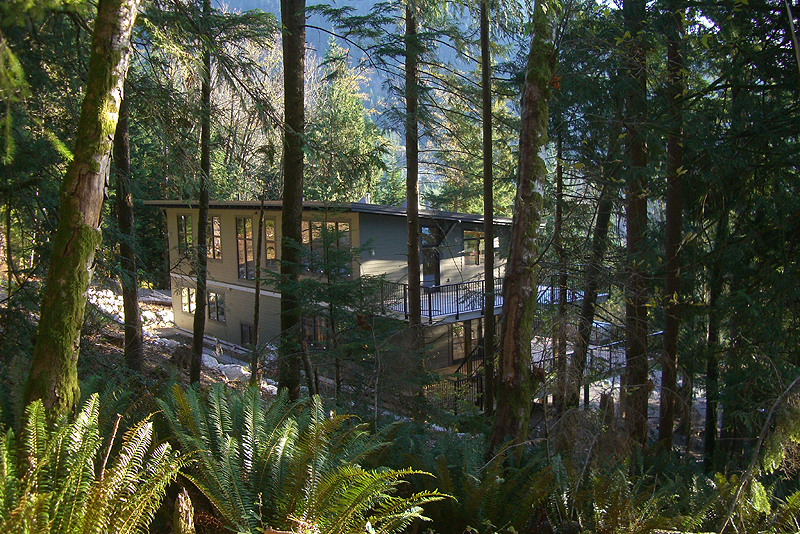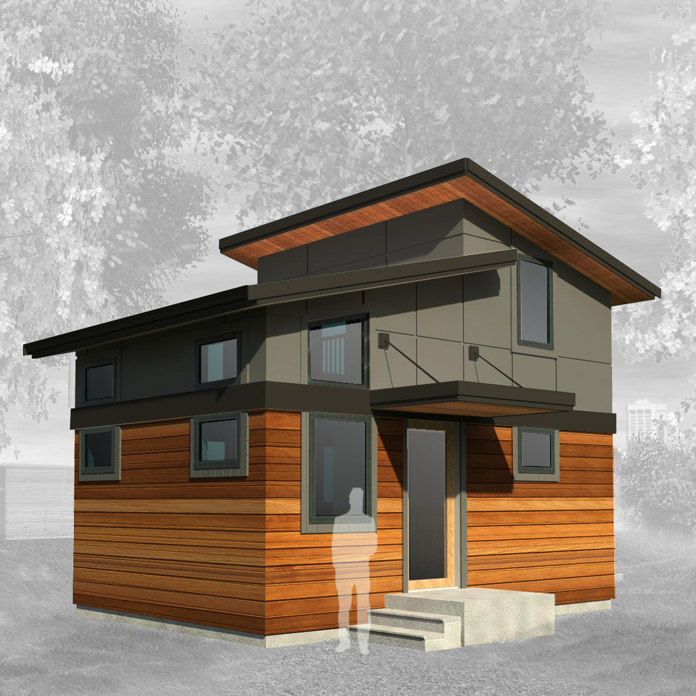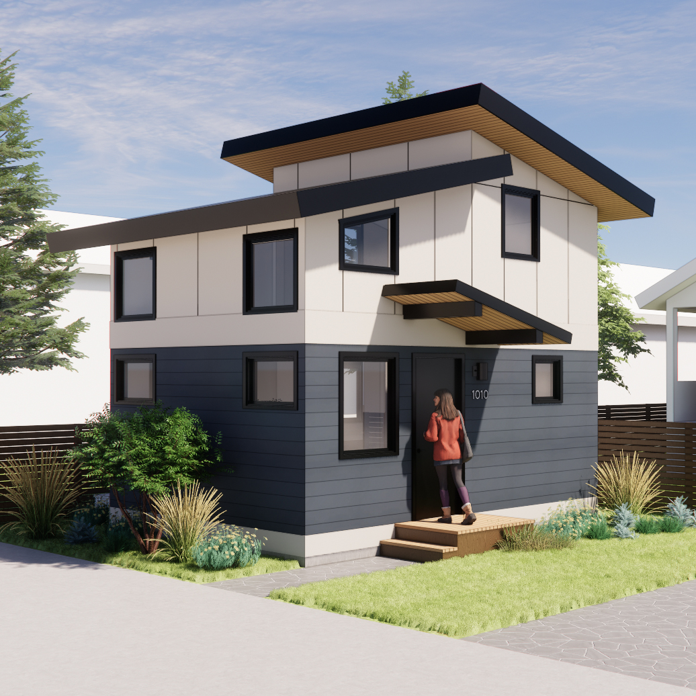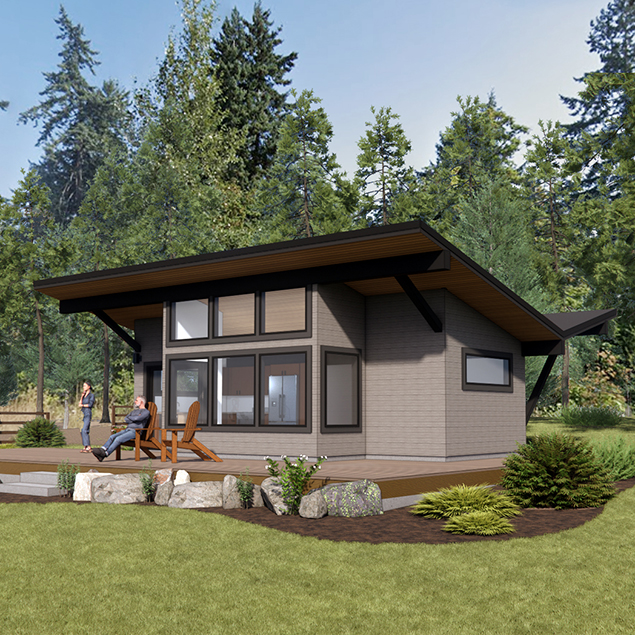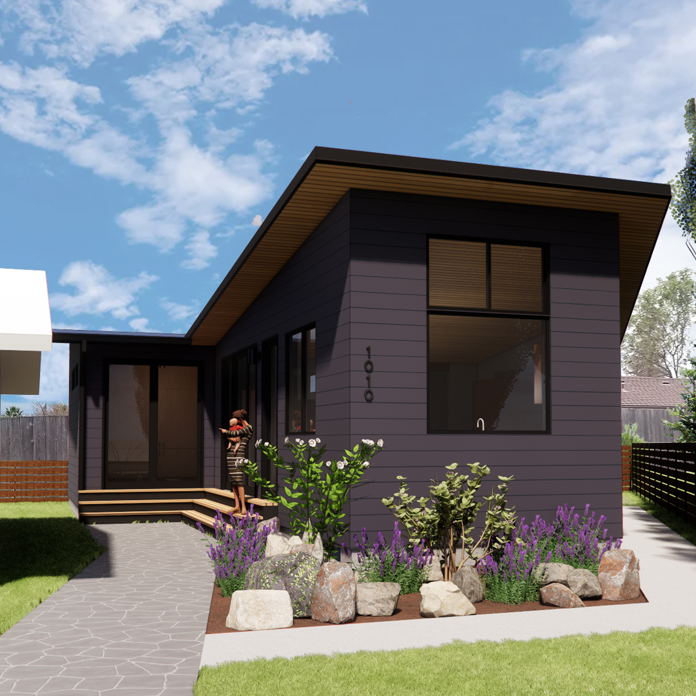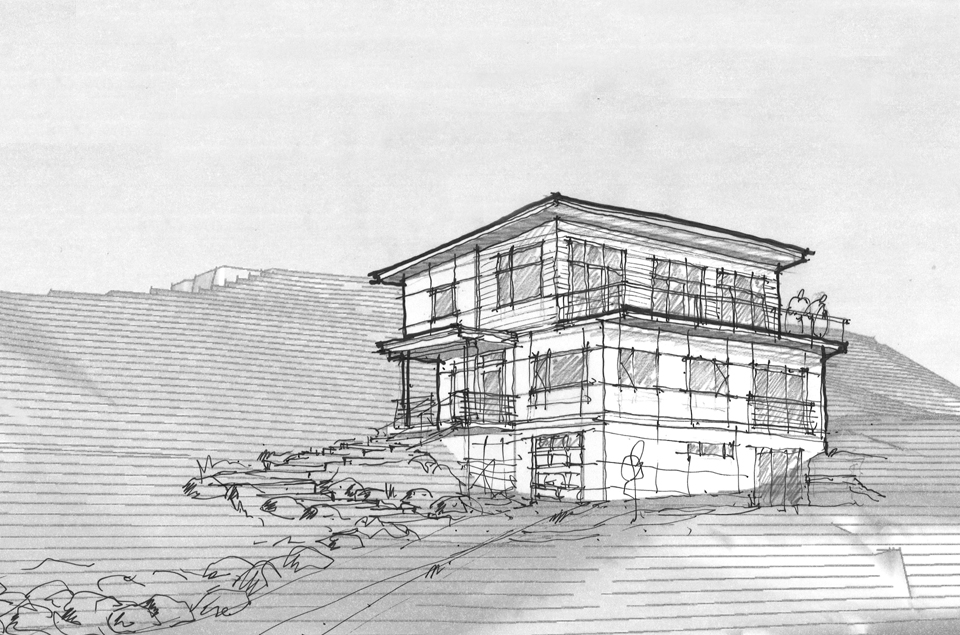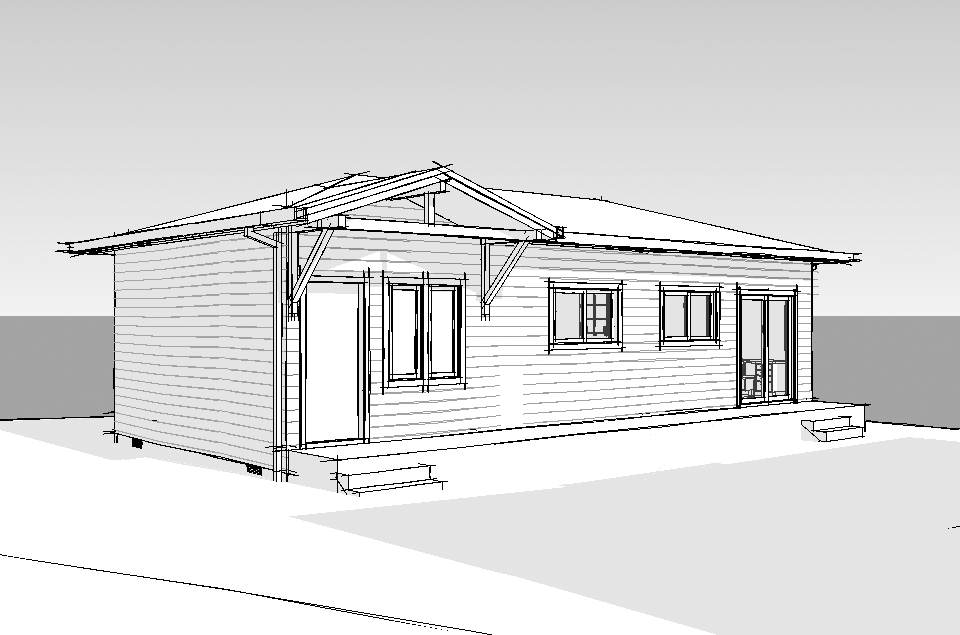Madrona DADU
Seattle, WA This two level 686 square foot detached accessory dwelling unit in Seattle’s Madrona neighborhood was built in conjunction with a new residence on the property for the owners. The DADU is intended for use by extended family and includes an open main level living space with a lower level bedroom, bathroom and laundry area. Grouparchitect Team: Scott LaBenz AIA LEED AP, Gavin Erickson, Mike Laurencelle Contractor: Metamorphosis Construction Structural: Carter Quinn Norlin...








