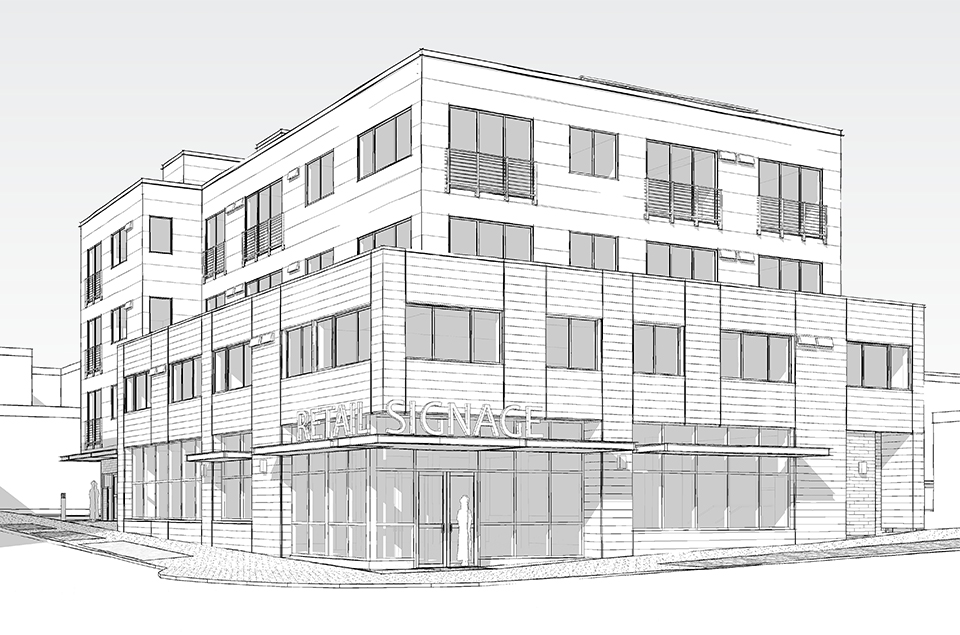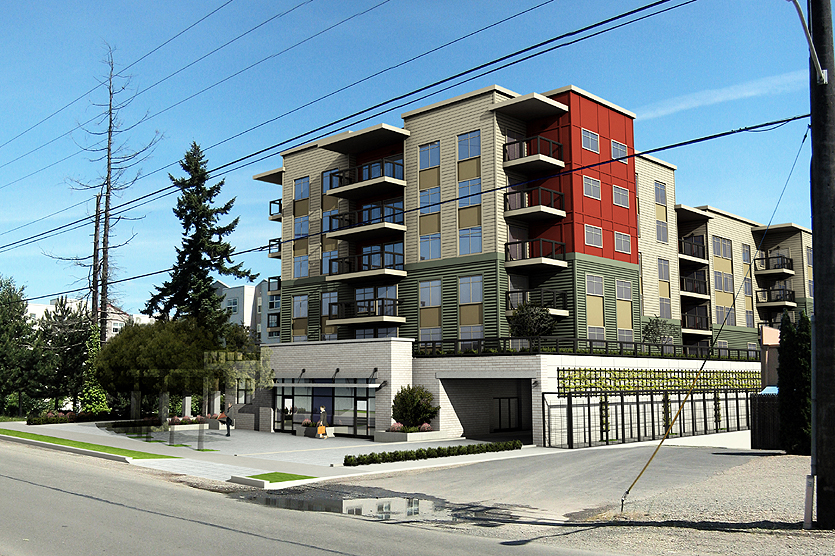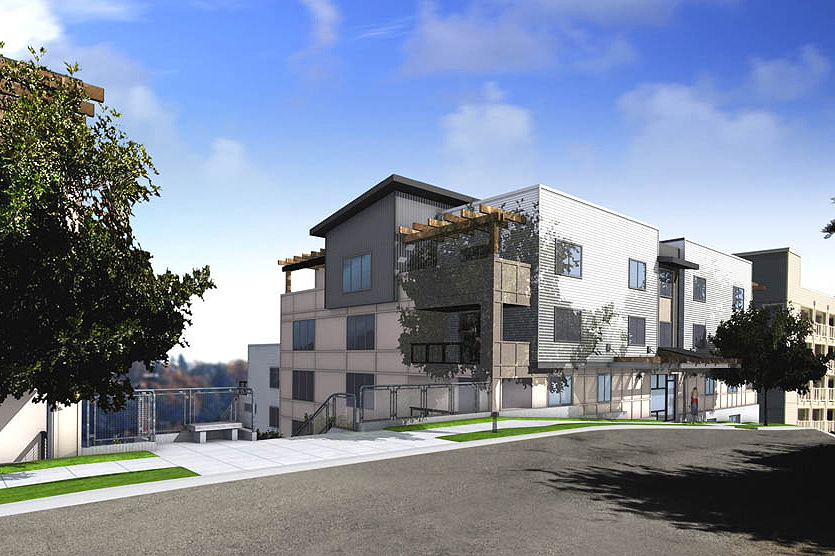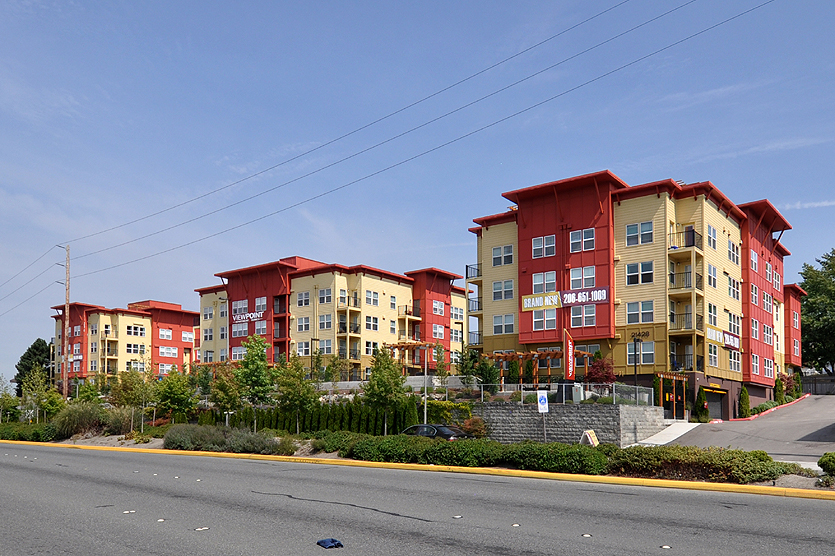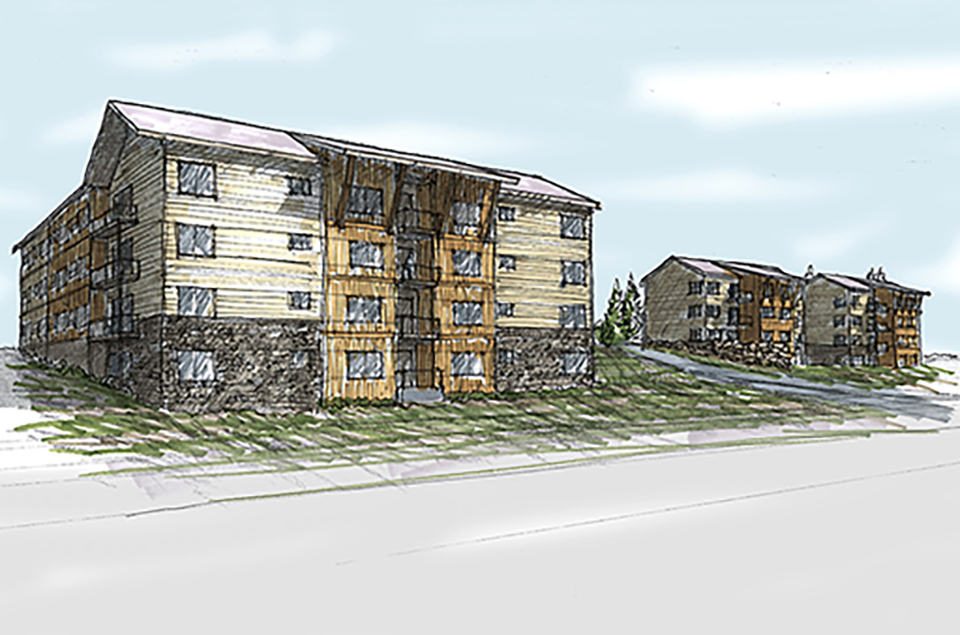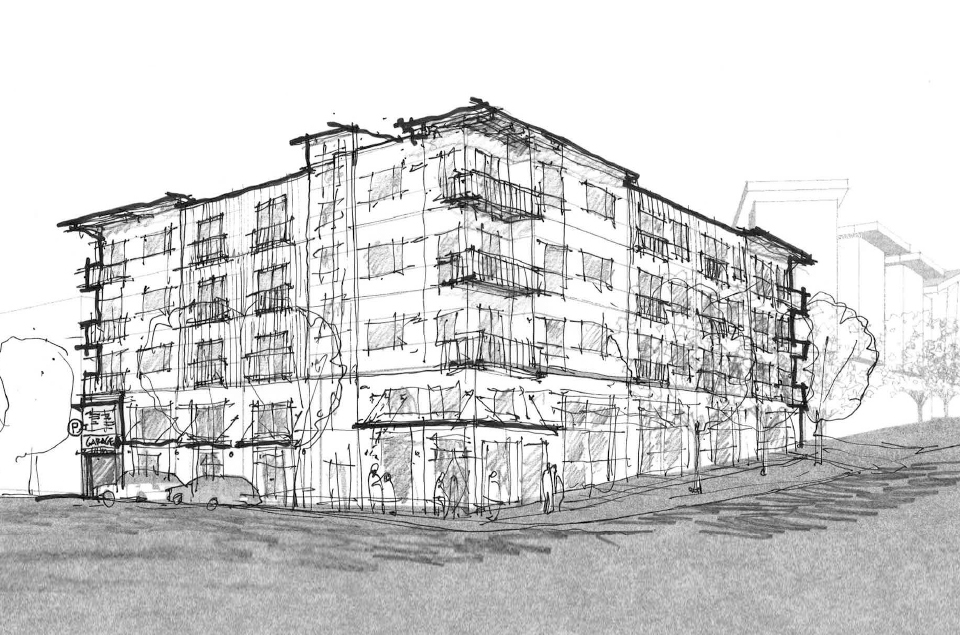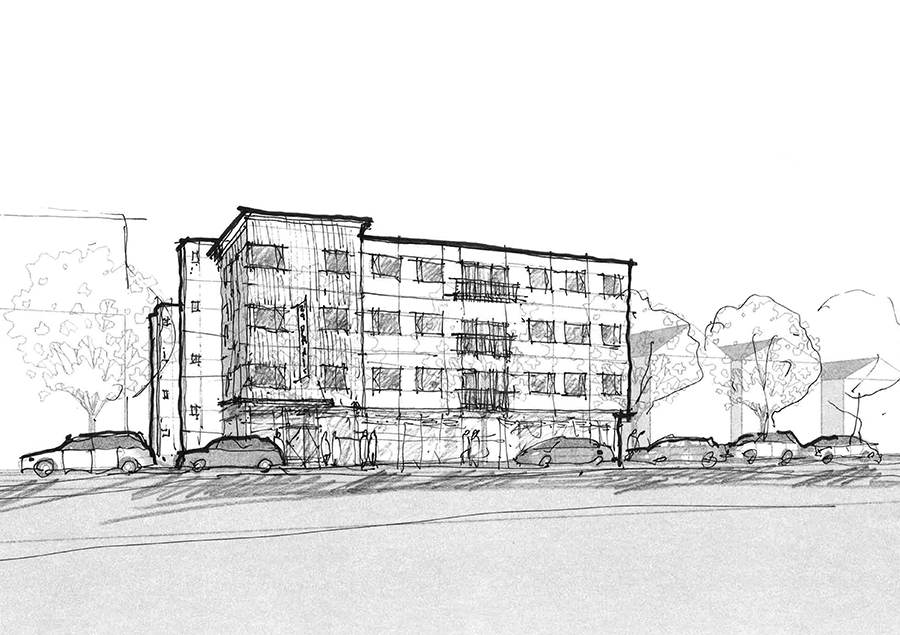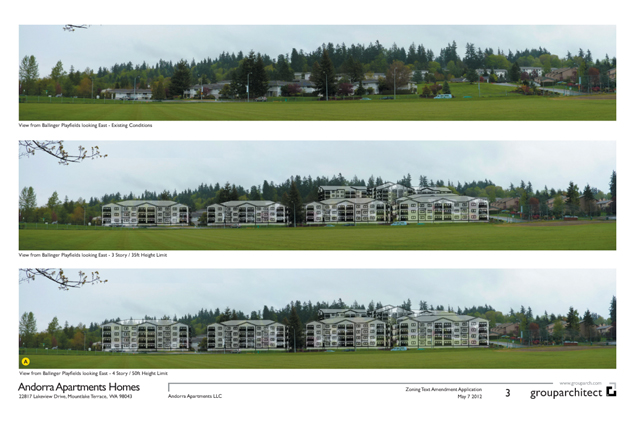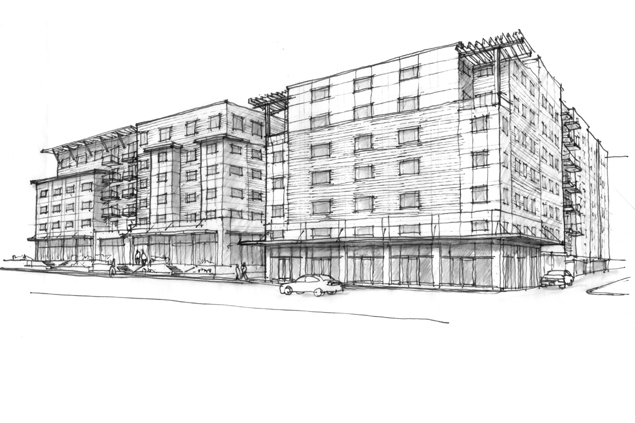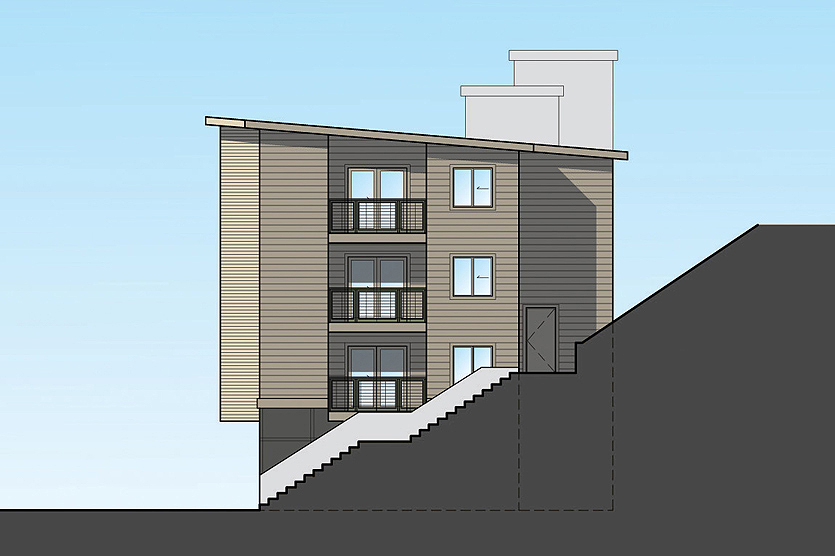118 Mercer Apartments
Seattle, WA Located only blocks away from Seattle Center, this project is situated in the vibrant Uptown neighborhood in the heart of Lower Queen Anne. 118 Mercer Apartments will feature 25 apartment units above a ground floor commercial space. The site is surrounded by dense urban infill projects mixing residential projects with commercial, institutional, and vibrant pedestrian oriented retail uses. Residential amenities include rooftop open space, private bike storage rooms on each level, and modern finishes and aesthetics....








