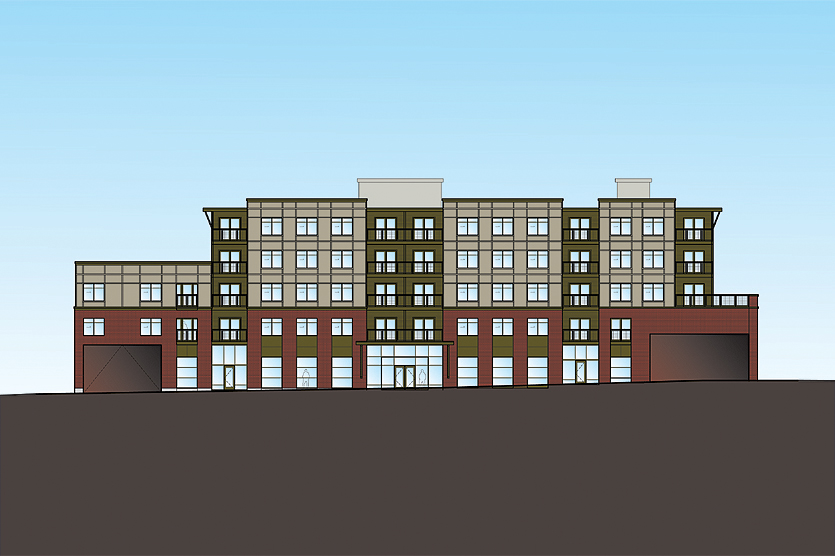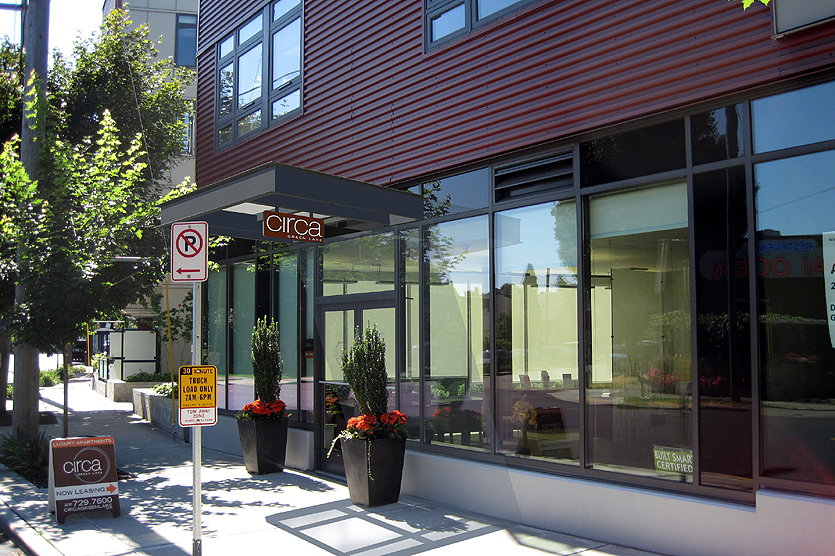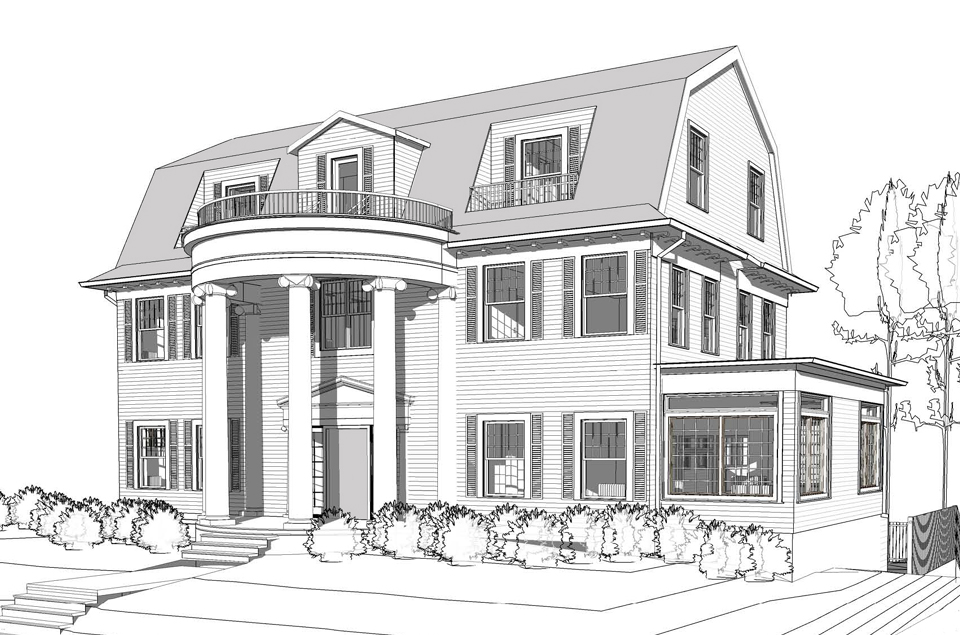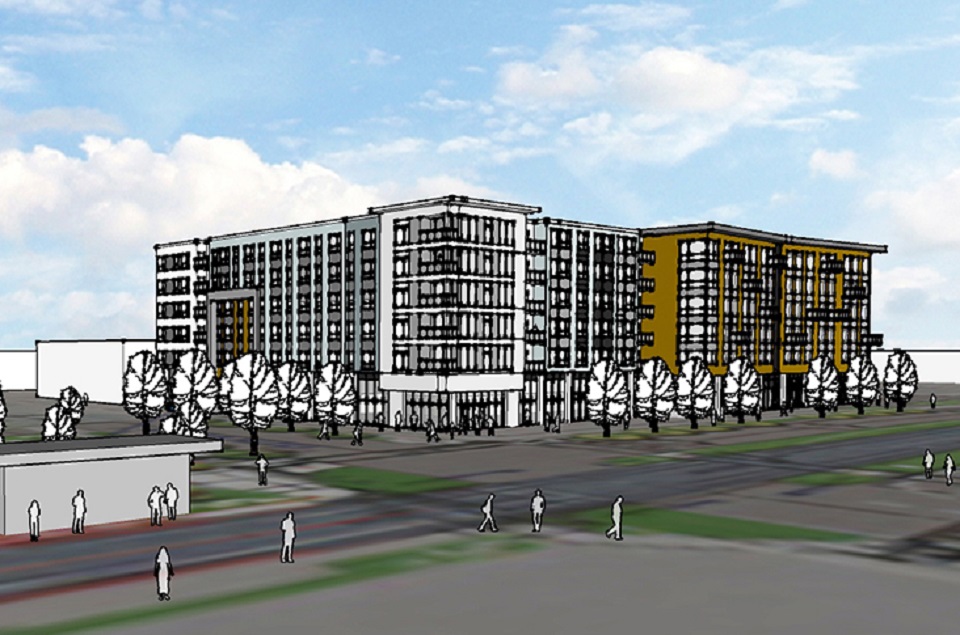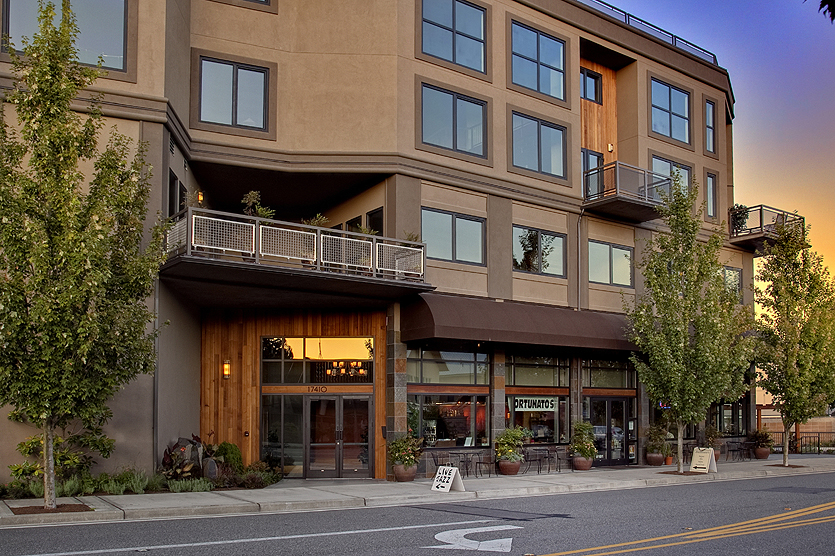The Barcelona
Des Moines, WA The Barcelona will be one of the newest additions to the city of Des Moines under their recently up-zoned Pacific Highway South. The mixed use project includes over 20,000 sf of professional office space and 270+ units of multifamily housing on the site of a former car sales lot, and features views of Puget Sound from 60% of the residential units. Project Brochure Project Sheet...








