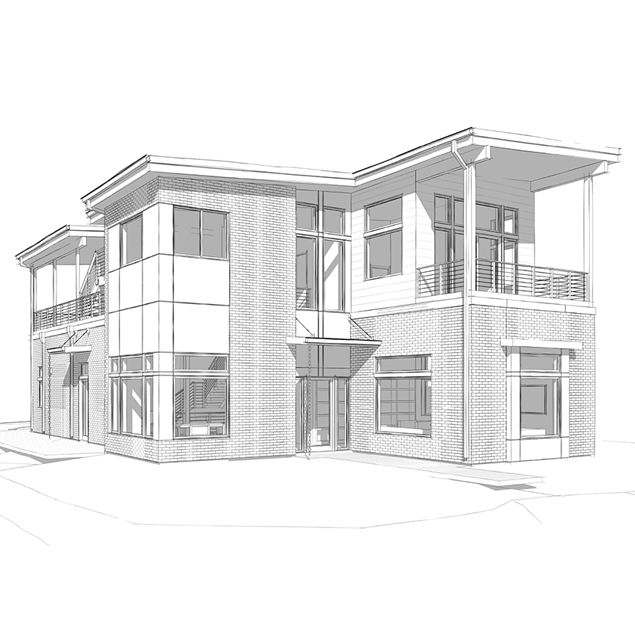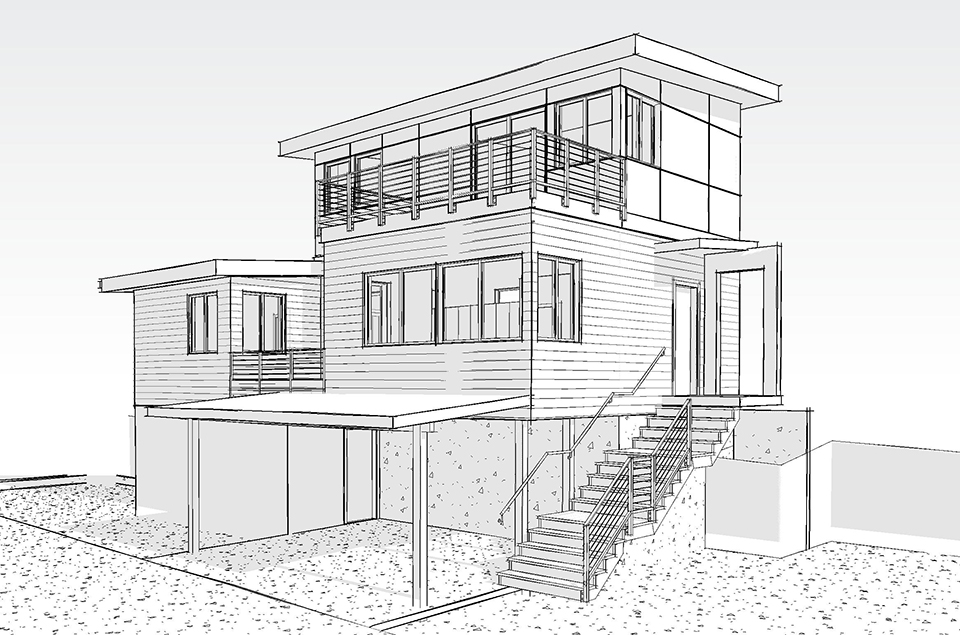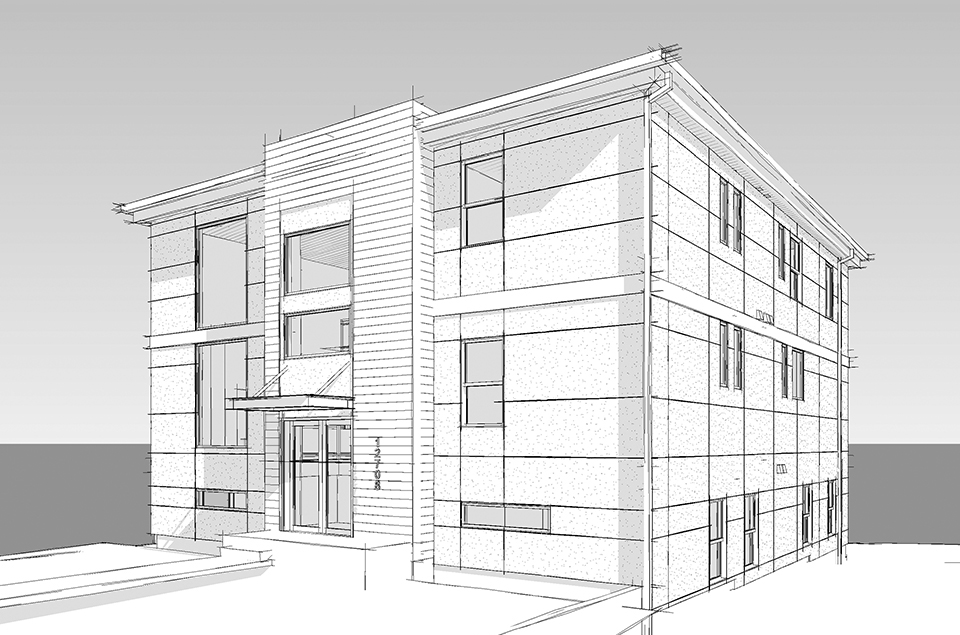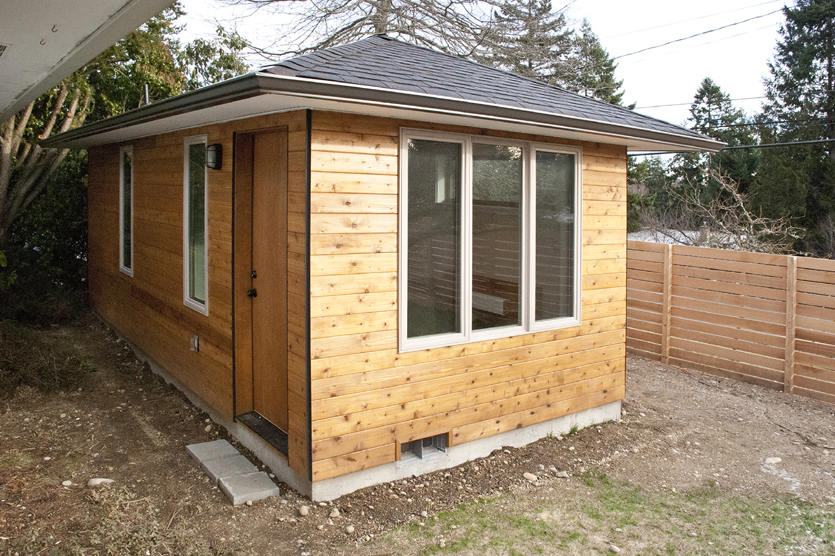Magnolia Remodel
Seattle, WA This remodel to a home in Seattle’s Magnolia neighborhood consists of new kitchen and living spaces, a second story addition and an accessory dwelling unit added to the basement. Three rooftop decks are added to capture the views of downtown Seattle and Elliott Bay. One deck off the new primary suite bedroom, a second off the upper level entertaining room and a rooftop deck on top of the residence. Grouparchitect Team: Scott LaBenz AIA, Julia Atkins, Kyle Stevens Structural: Bykonen Carter...











