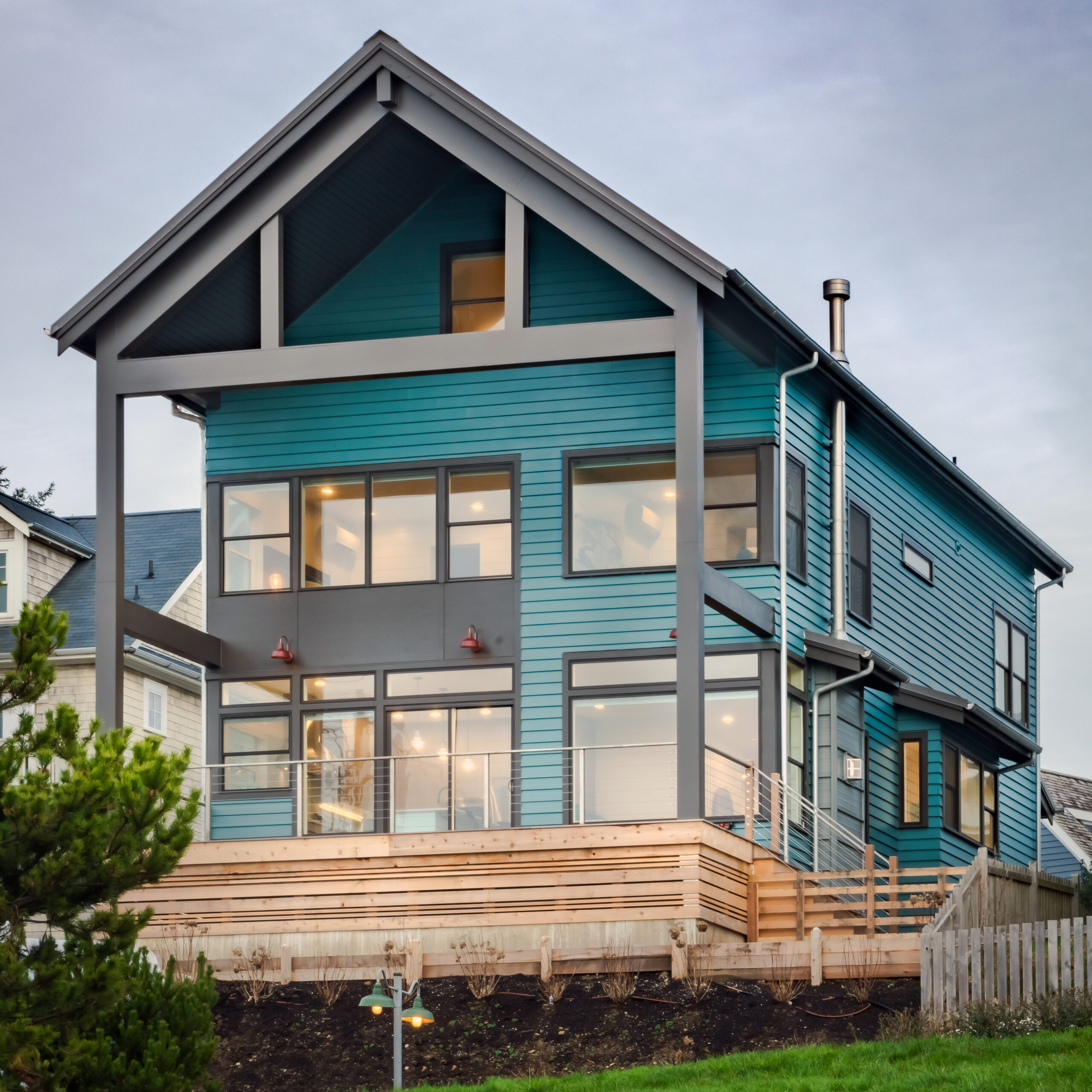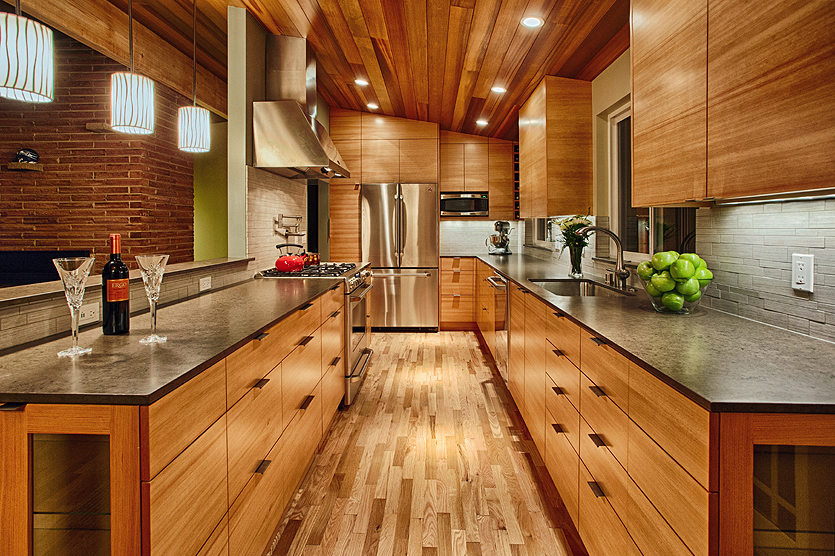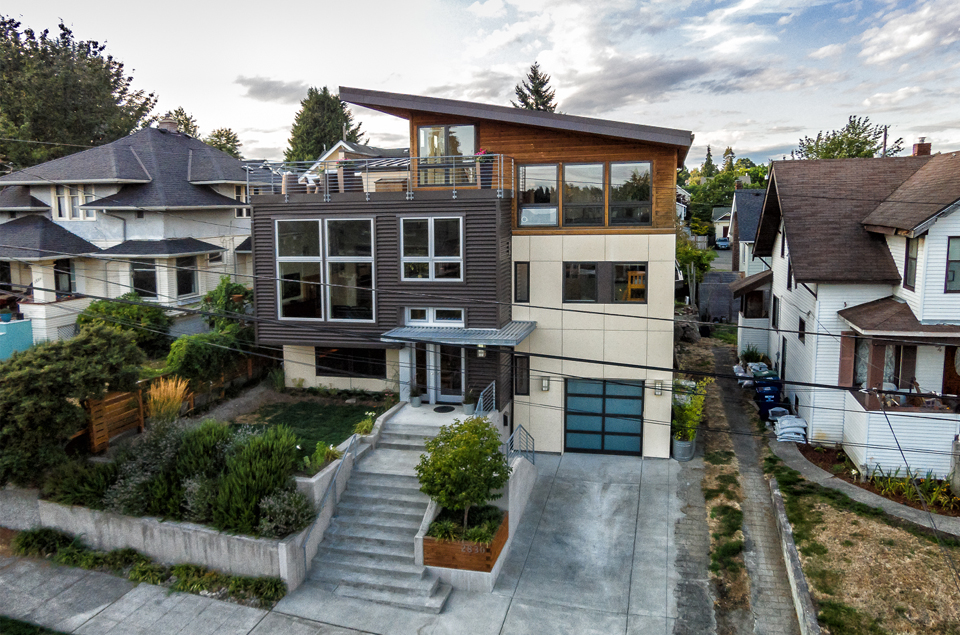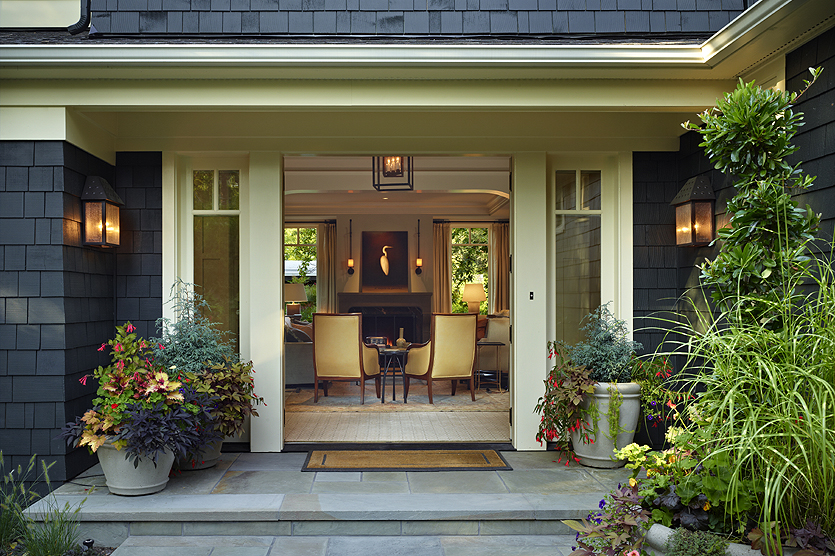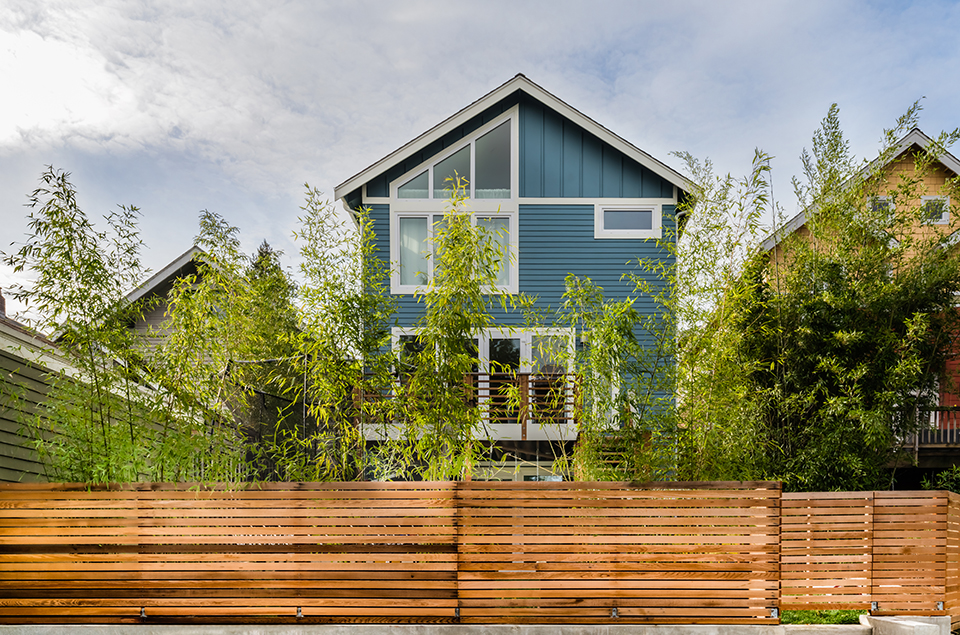Elford Kitchen Remodel
Seattle, WA This Northwest Mid Century Modern home, originally designed by architect Theo Damm, is nestled in the Broadview neighborhood in northwest Seattle. The second phase of a master plan project was recently completed. The first phase consisted of a second story master suite addition. This phase included opening up the floor plan and remodeling the minimally-sized 1950's era kitchen and creating a dining nook. General Contractor: Blox Construction Grouparchitect Team: Brian Palidar AIA, Jeff Whitney LEED AP, Scott LaBenz AIA Structural Engineer: Perbix...








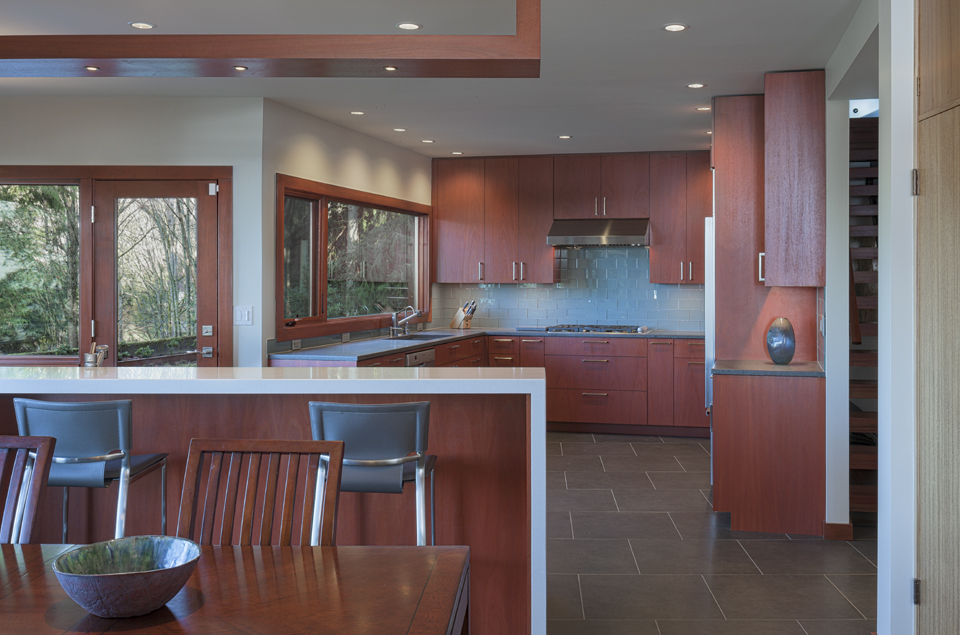
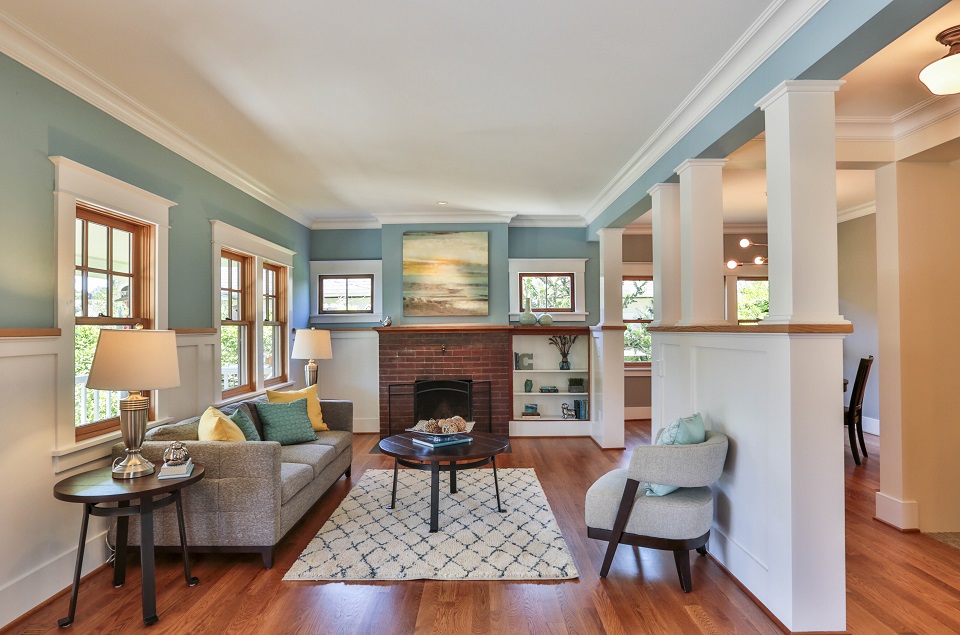
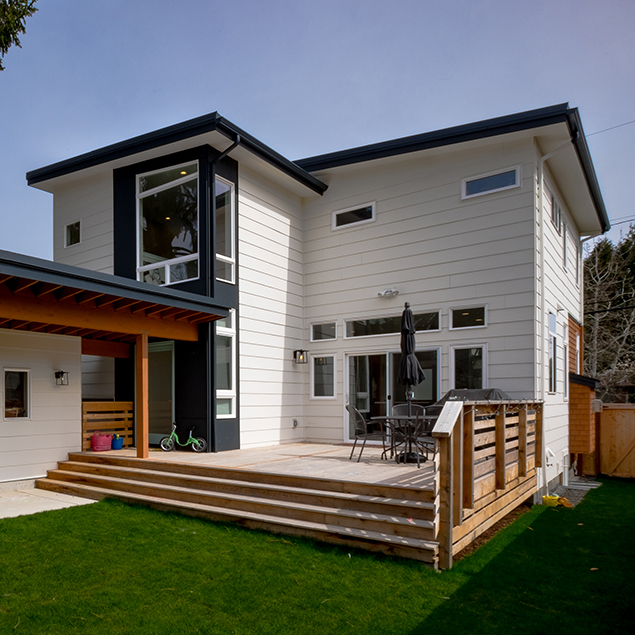
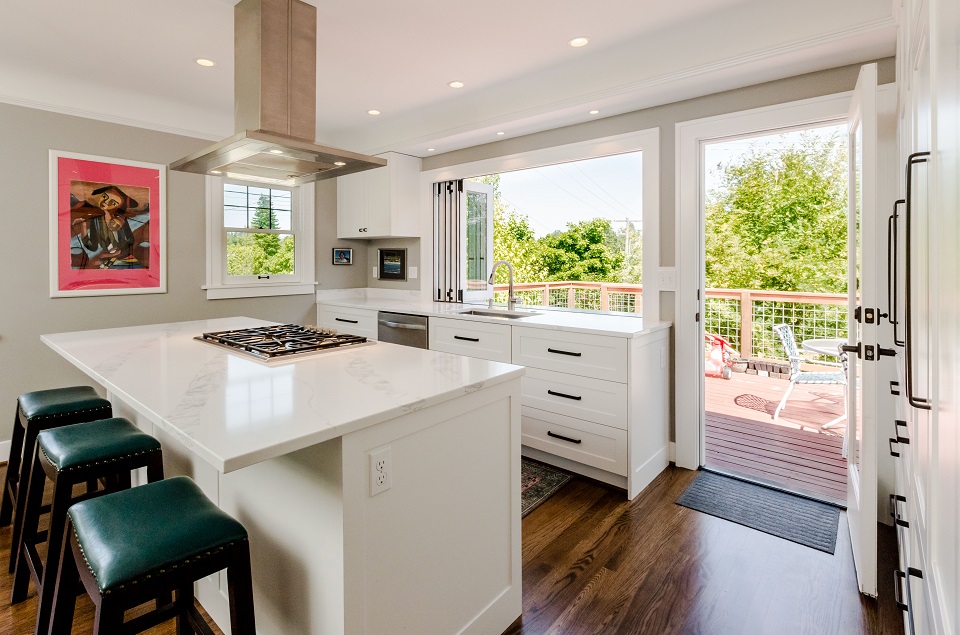
/1640-Magnolia_Deck-ext-04-CIMW.jpg)
