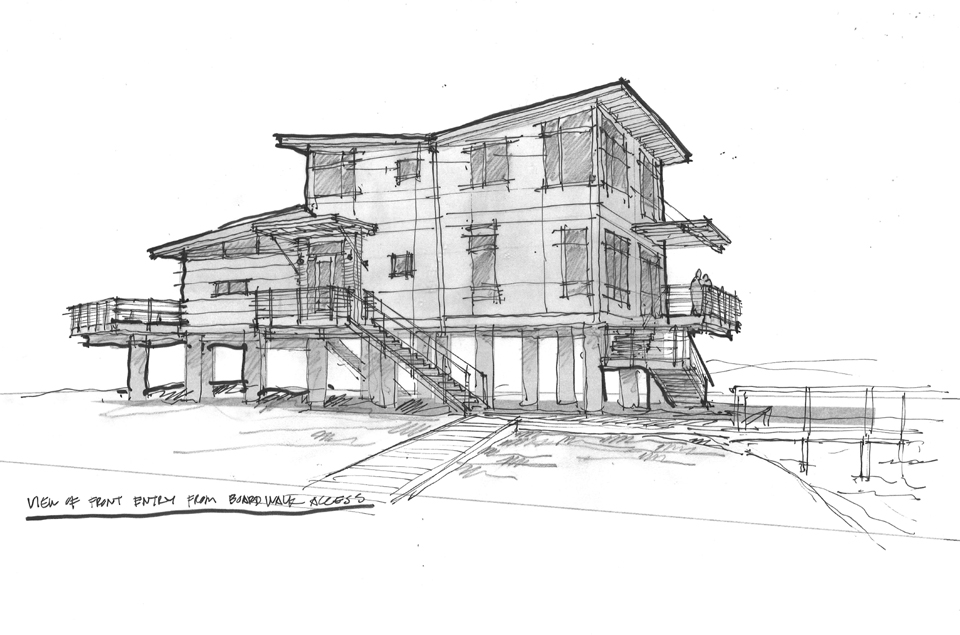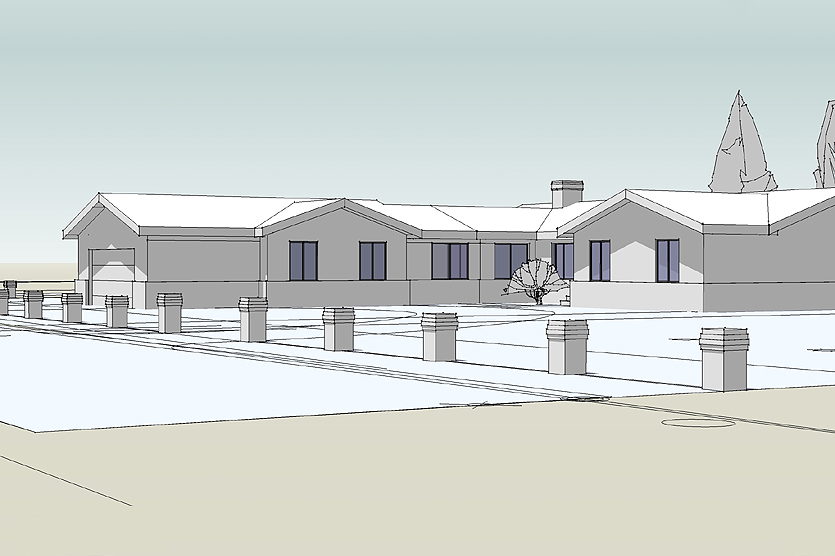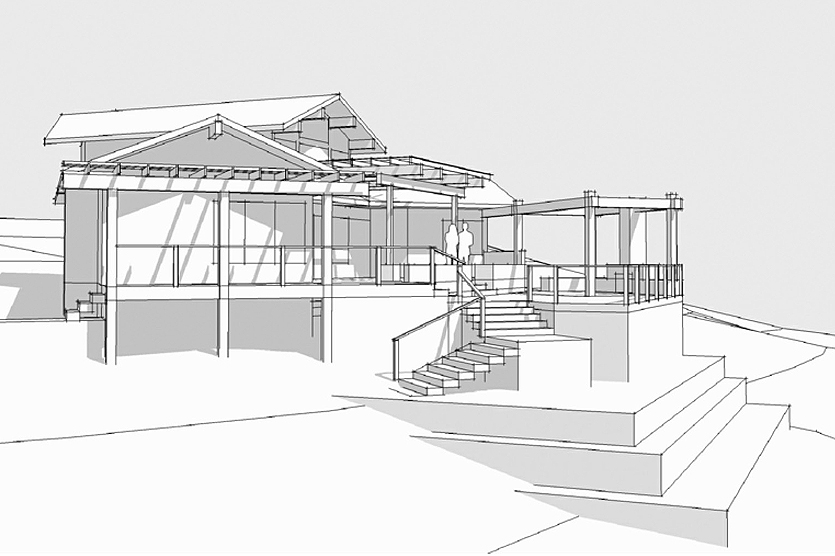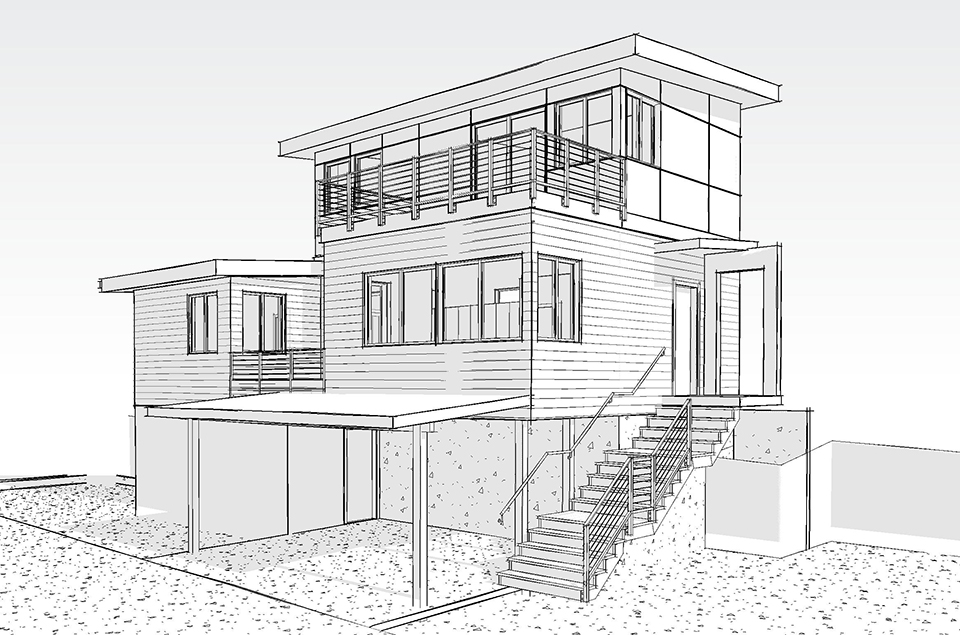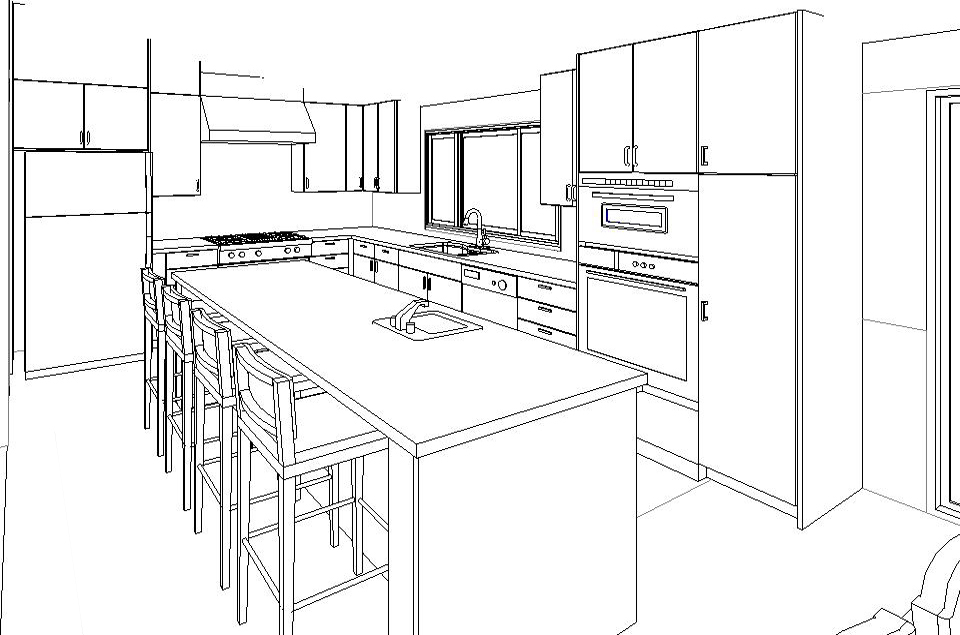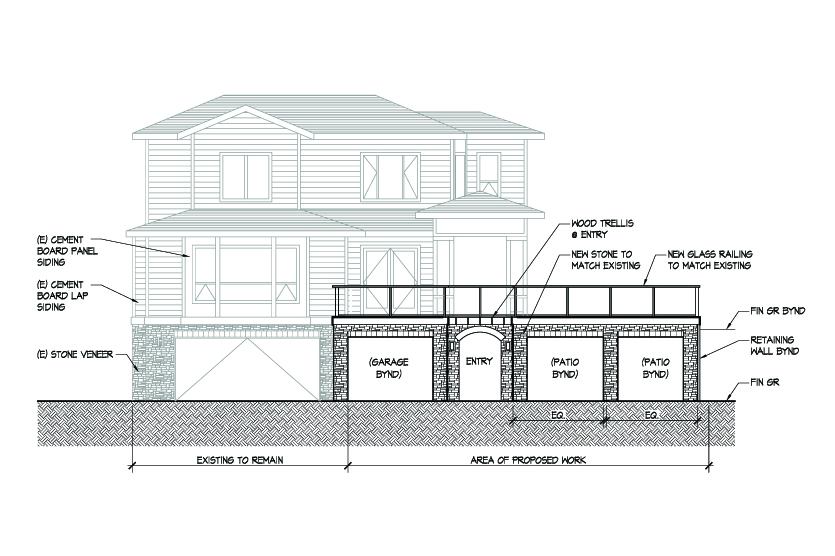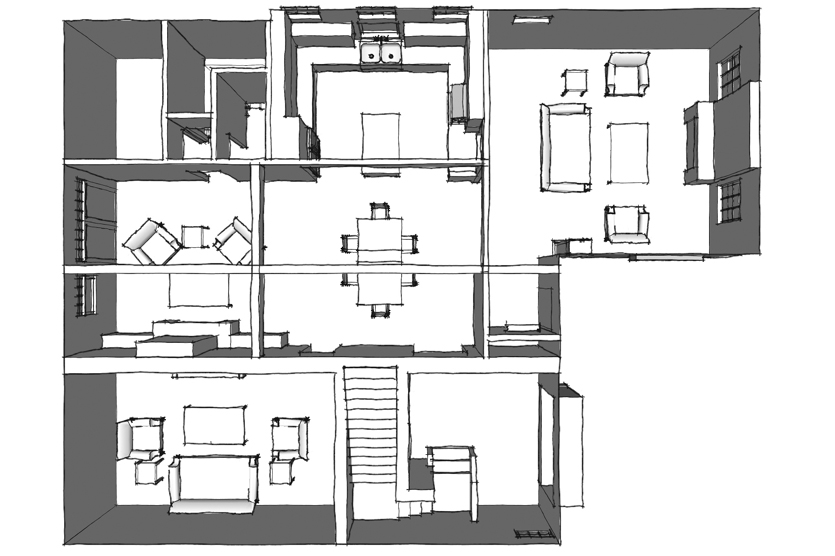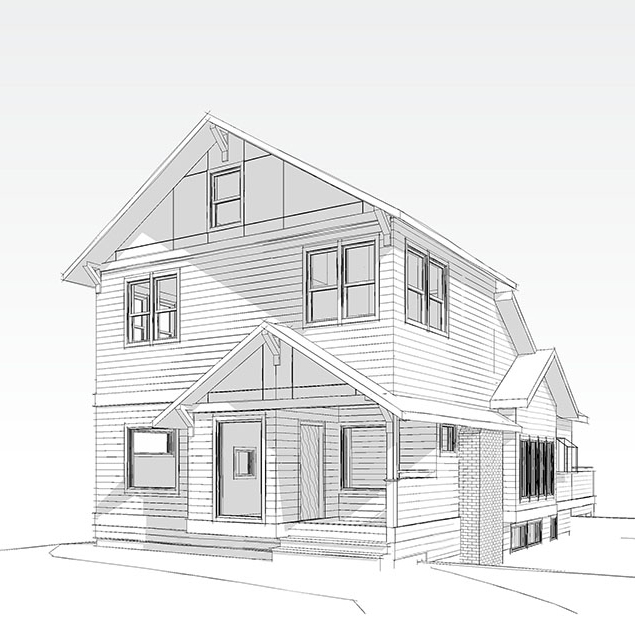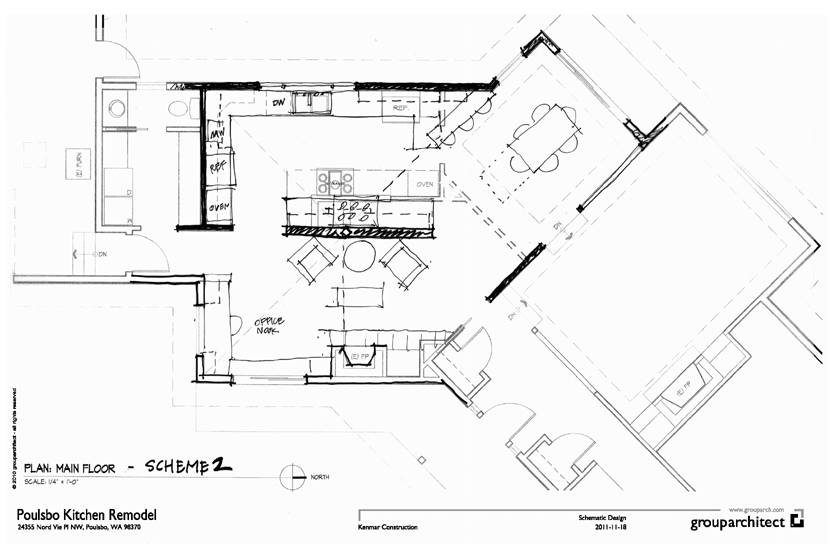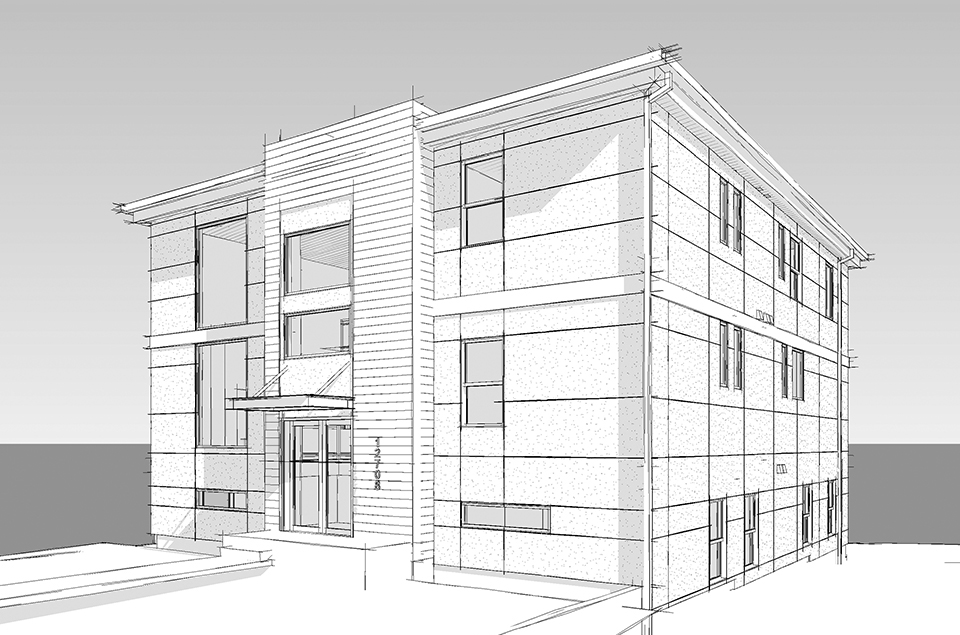Gig Harbor Prefab
Gig Harbor, WA This house is located on the spit at the entrance to Gig Harbor offering a spectacular site with waterfront on both ends of the property. The challenges of site access for construction made this project an ideal candidate for offsite modular construction. The home is elevated above the flood plain and opens up on each end with a vaulted butterfly roof form....








