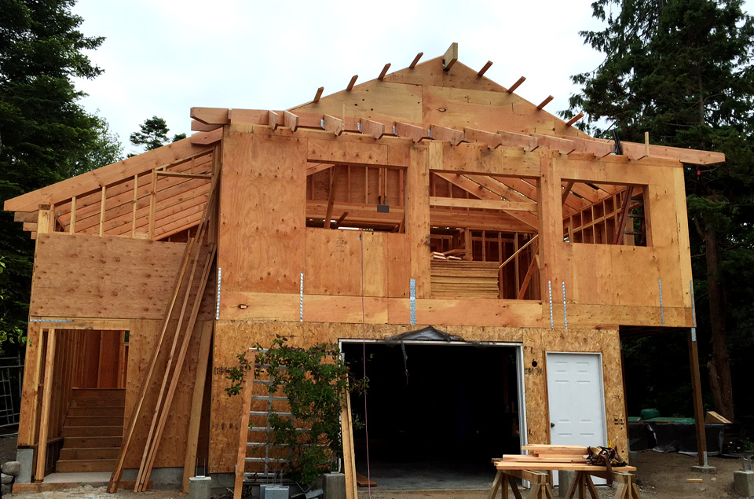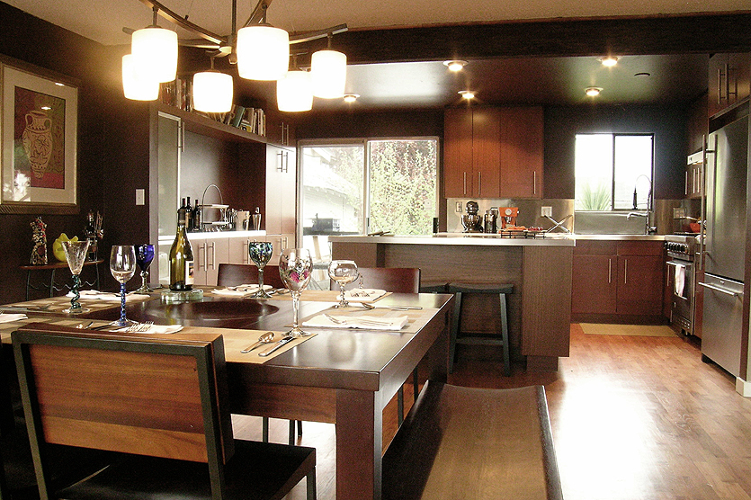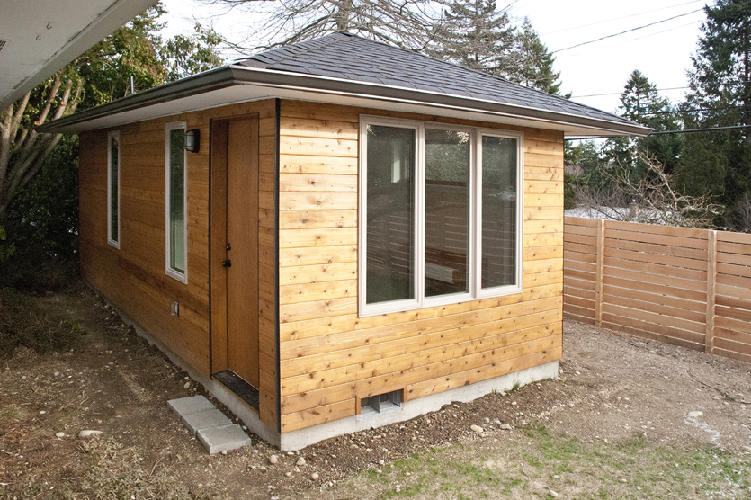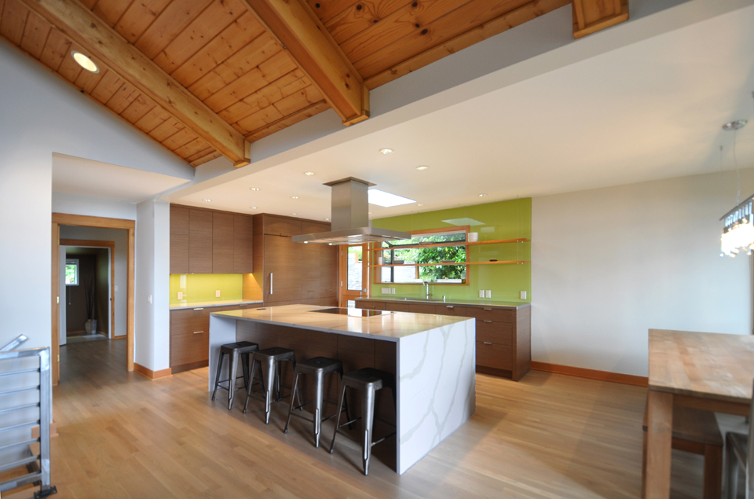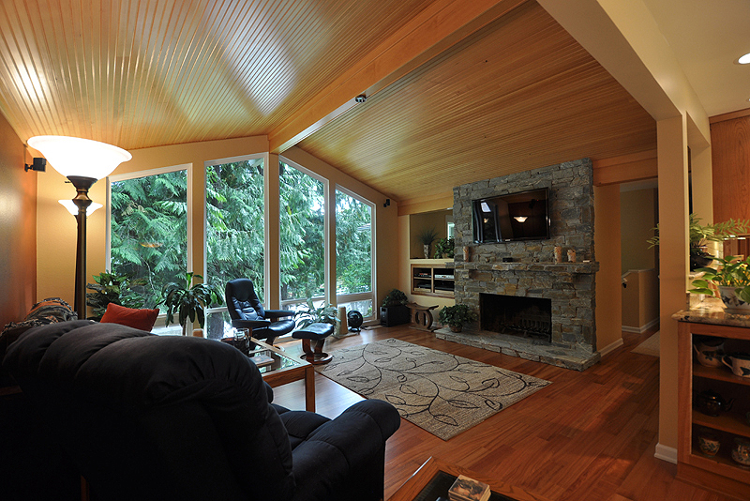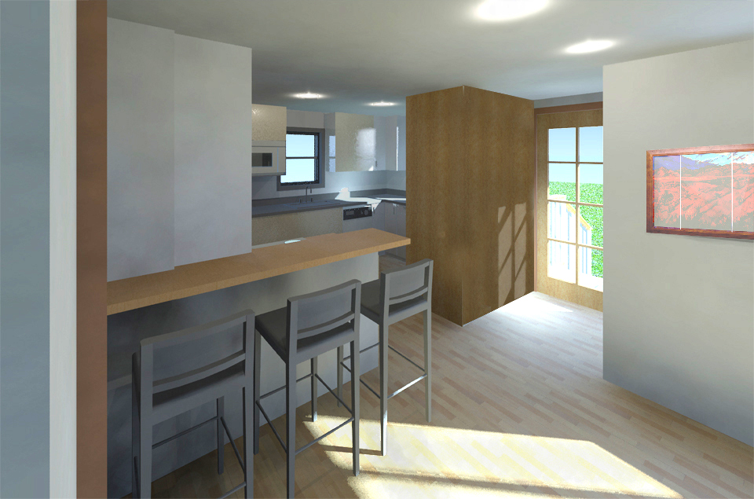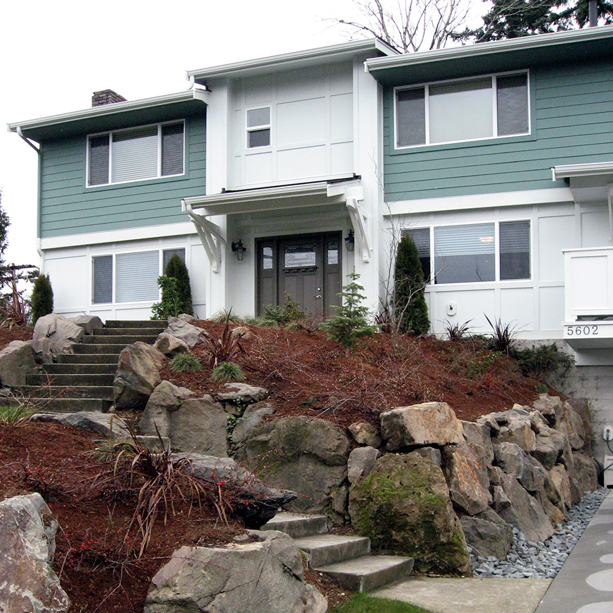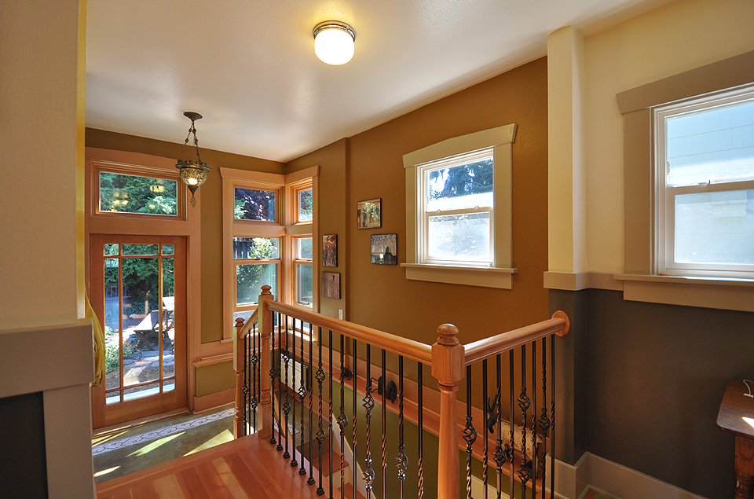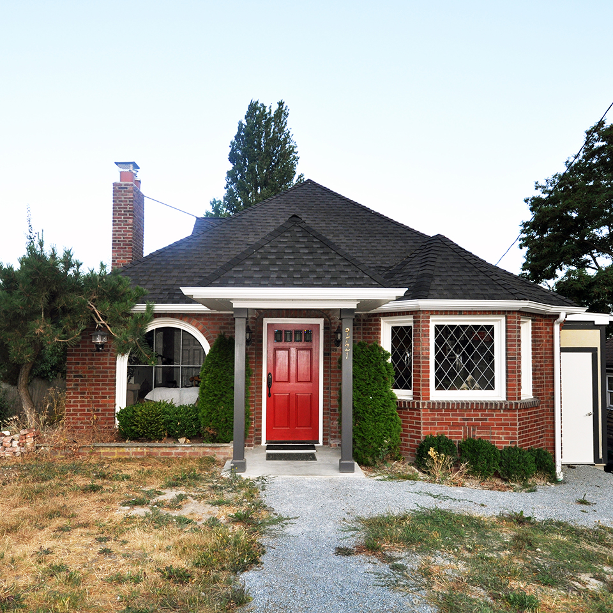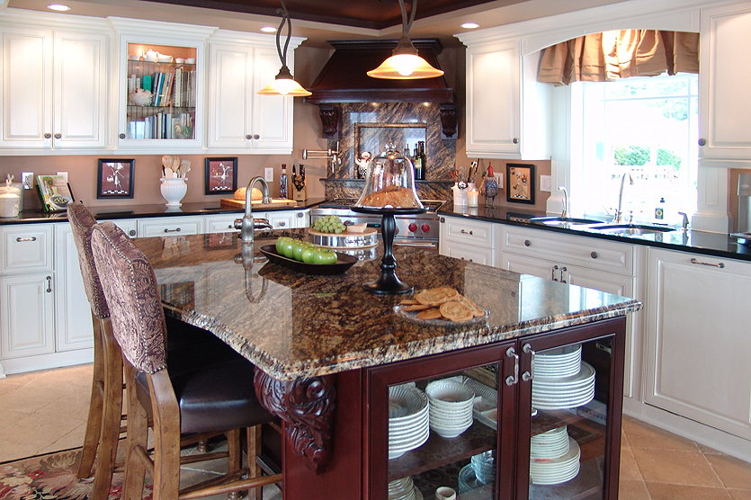La Conner Artists Studio
La Conner, WA This project consists of a second story addition to an existing detached garage to provide a separate dedicated space for the owner’s photography and printing studio. The addition consists of a modern open vaulted interior with an abundance of natural lighting. The exterior of the garage and studio is detailed to match the traditional architectural character of the existing primary residence....








