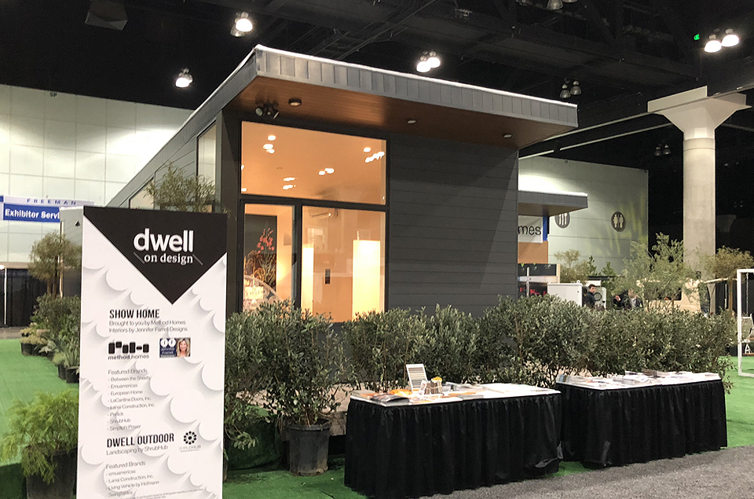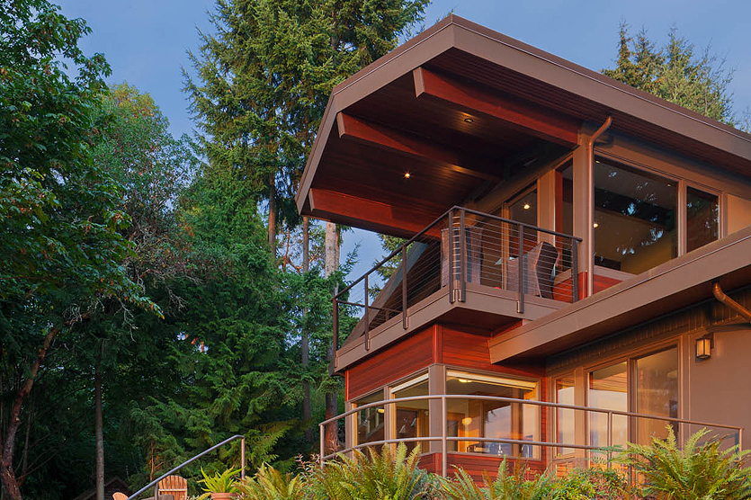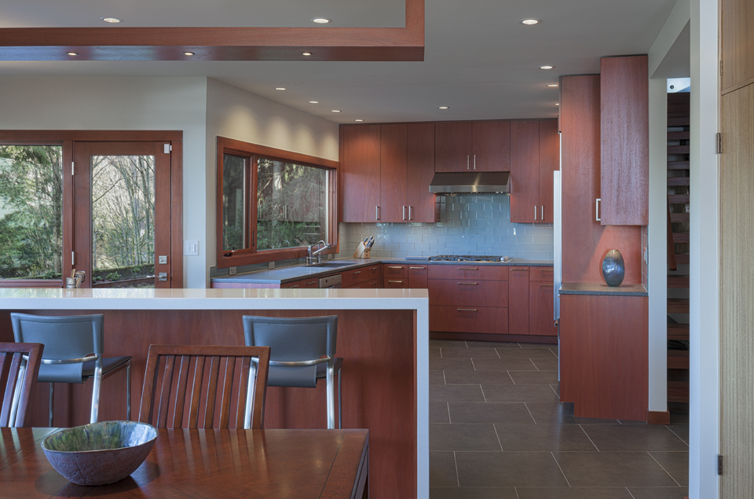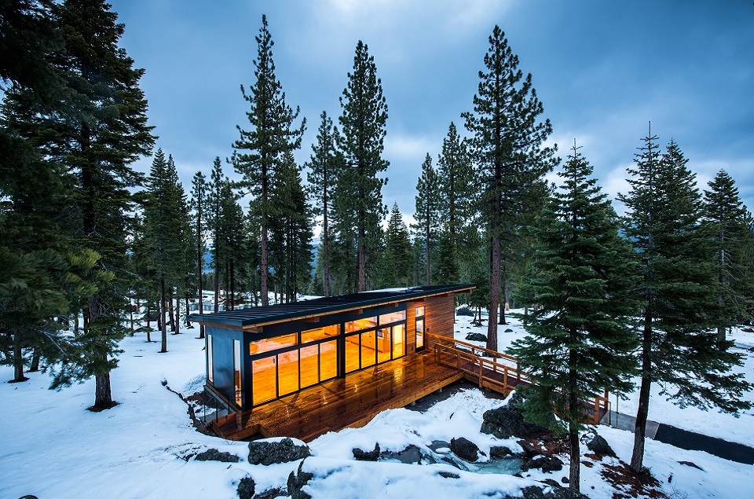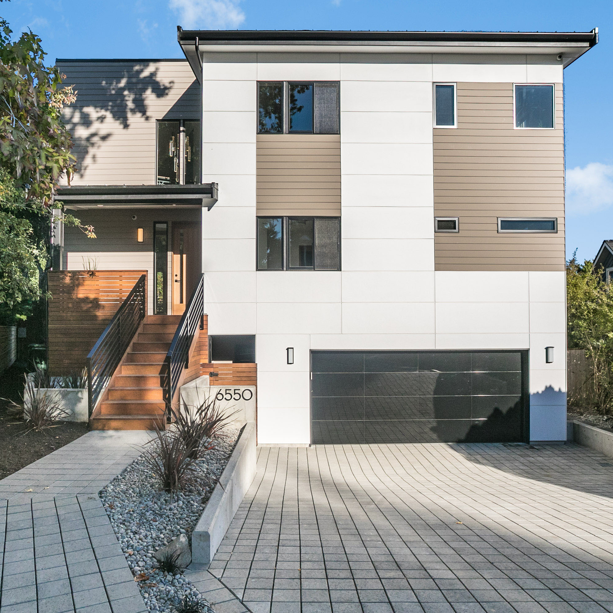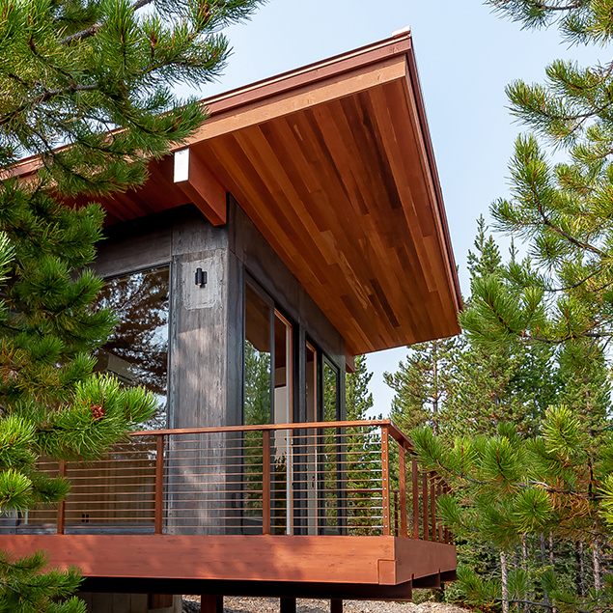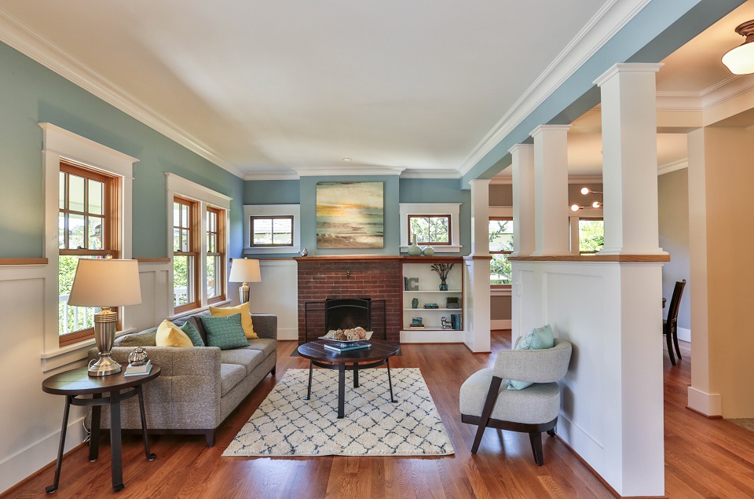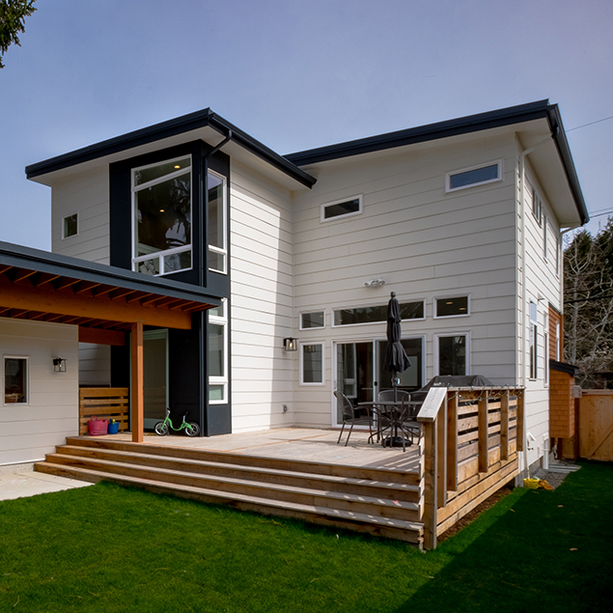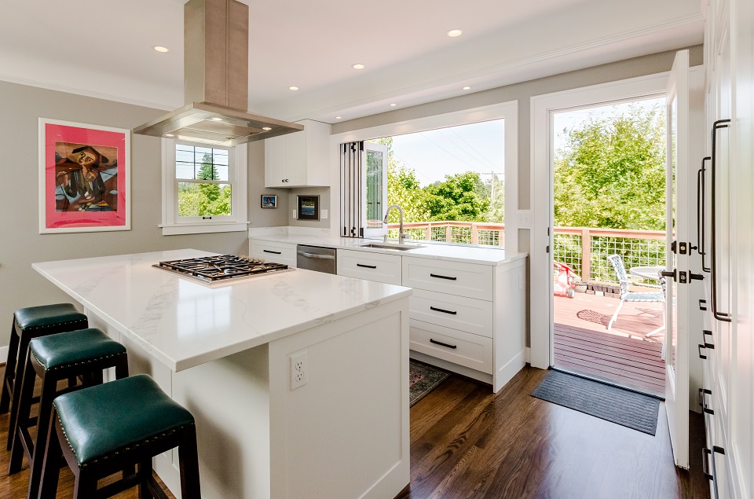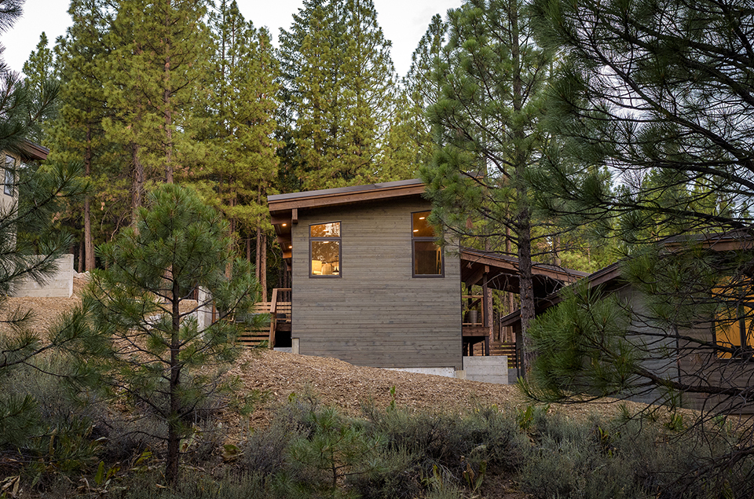Sierra Madre Prefab
Sierra Madre, CA This prefabricated modular, single family residence was the showcase home at the 2018 Dwell on Design in Los Angeles, CA. This 3 bedroom/3 bath prefab home features a main level master suite with a great room living space that spills out onto the deck through a stacking accordion door. The site-built basement includes additional living space and a home gym. Staging and interior wall murals for the DODLA show by Jennifer Farrell Designs....








