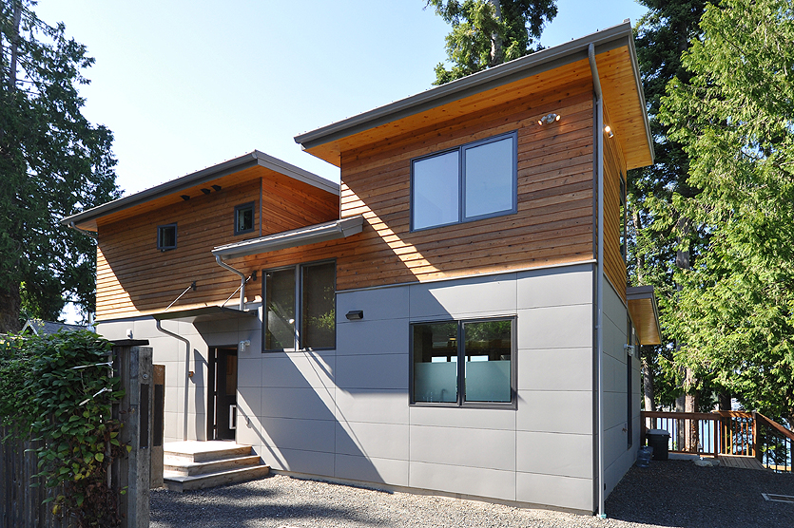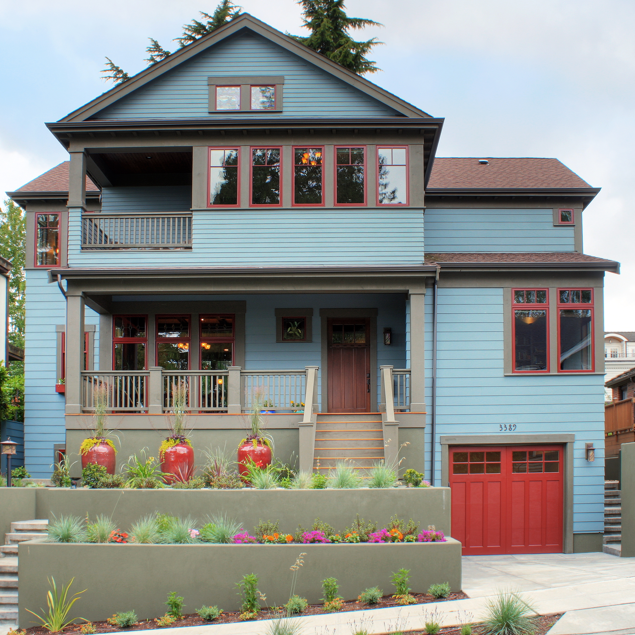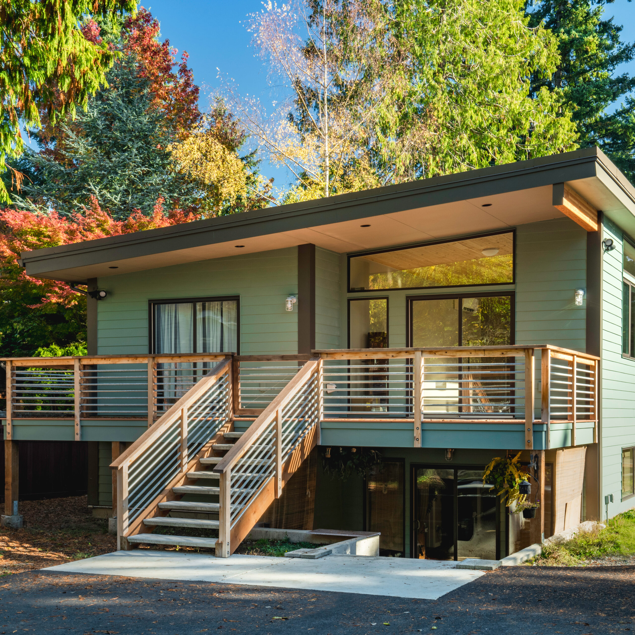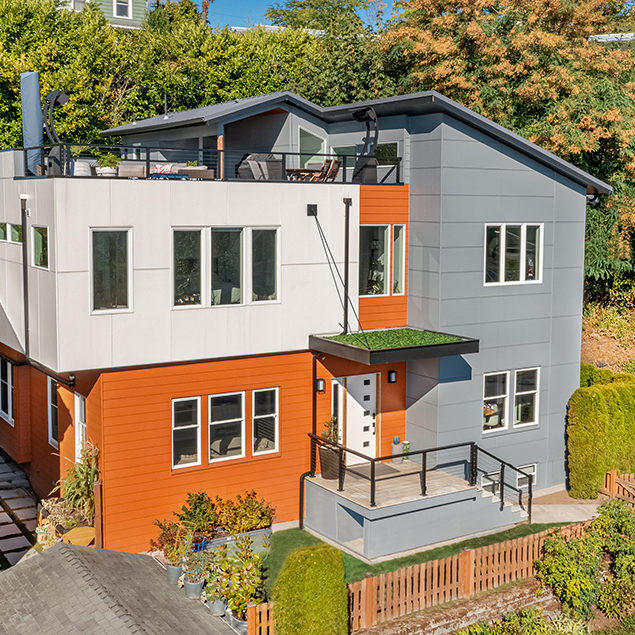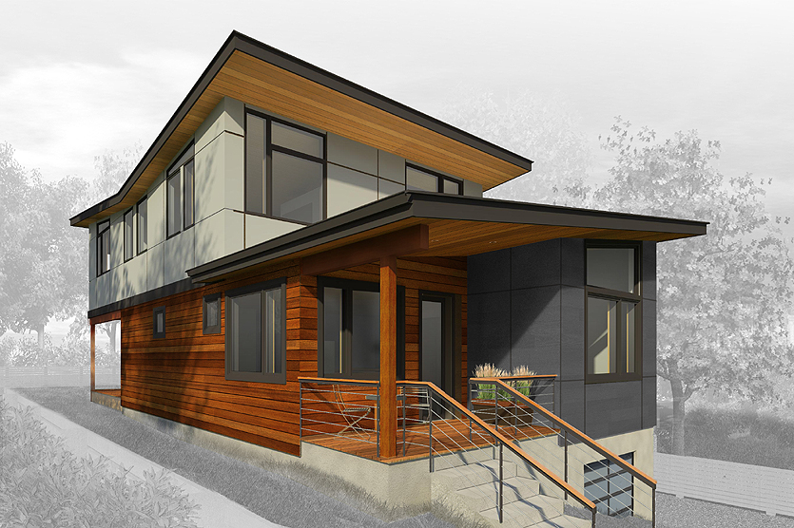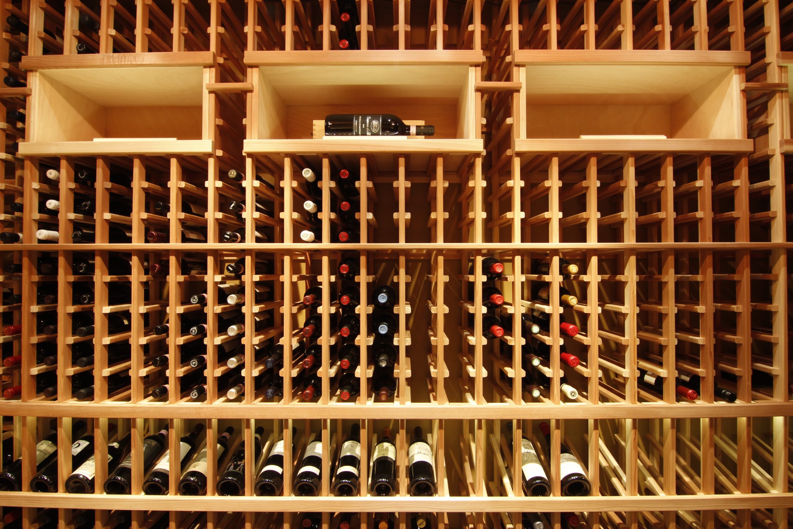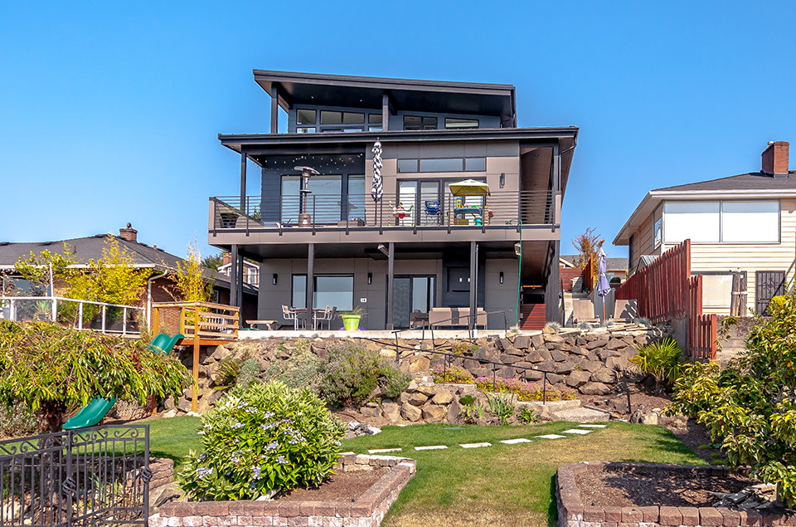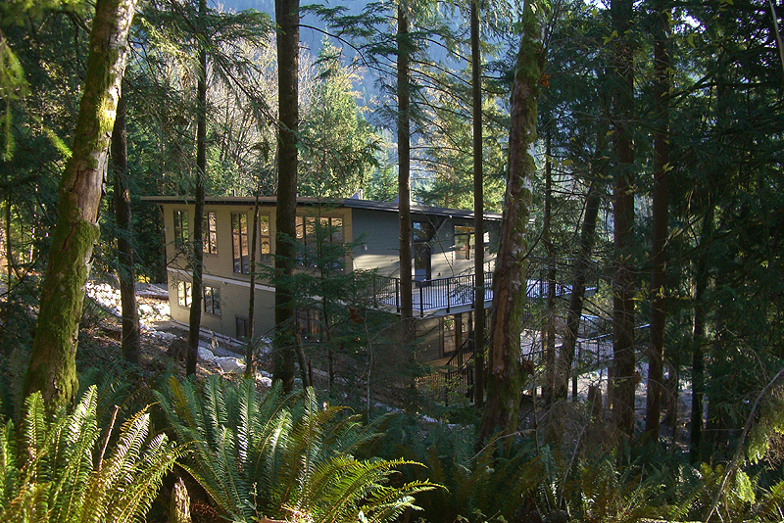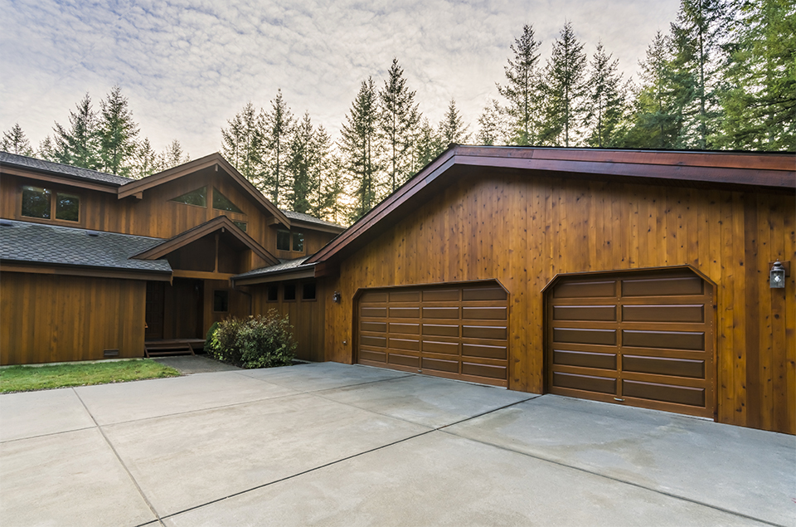Bainbridge Island Residence
This 1,600 sf house is designed in modular components for offsite fabrication for a waterfront lot on Bainbridge Island, Washington. The three bedroom, two bath home is located on a bluff overlooking Eagle Harbor and the ferry terminal. The prefabricated main and upper levels connect to the site on a site-built foundation that cantilevers towards the bluff....








