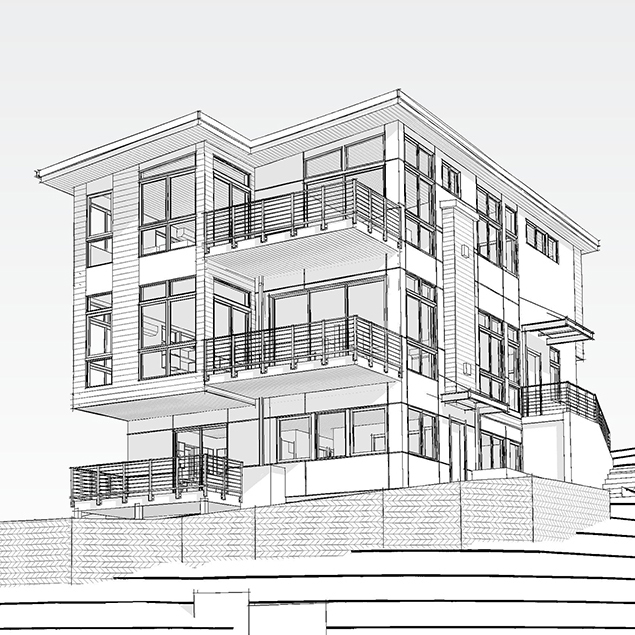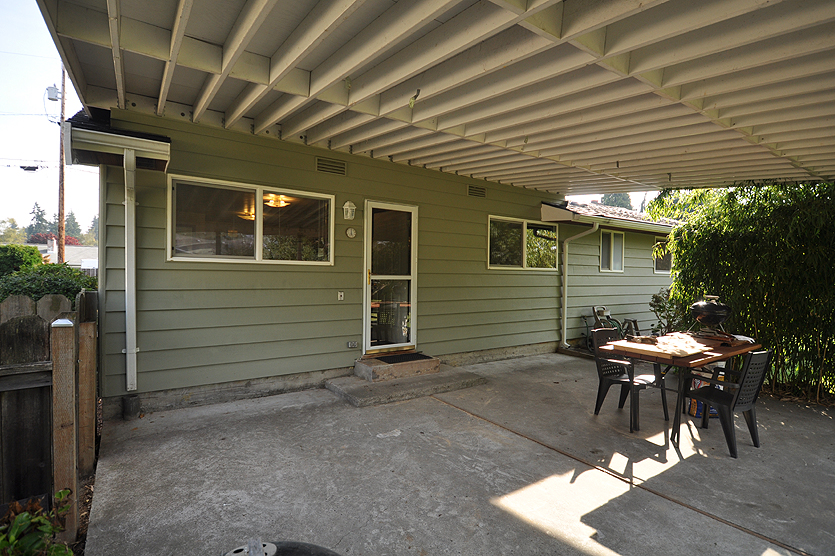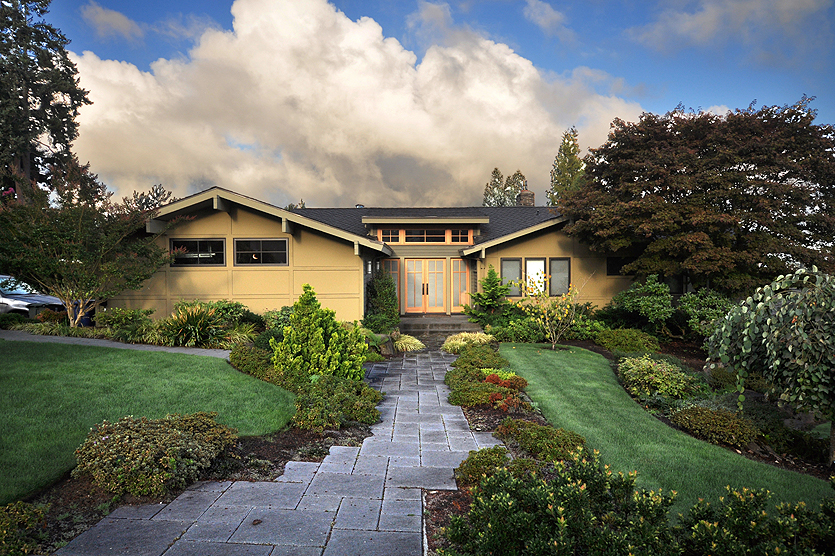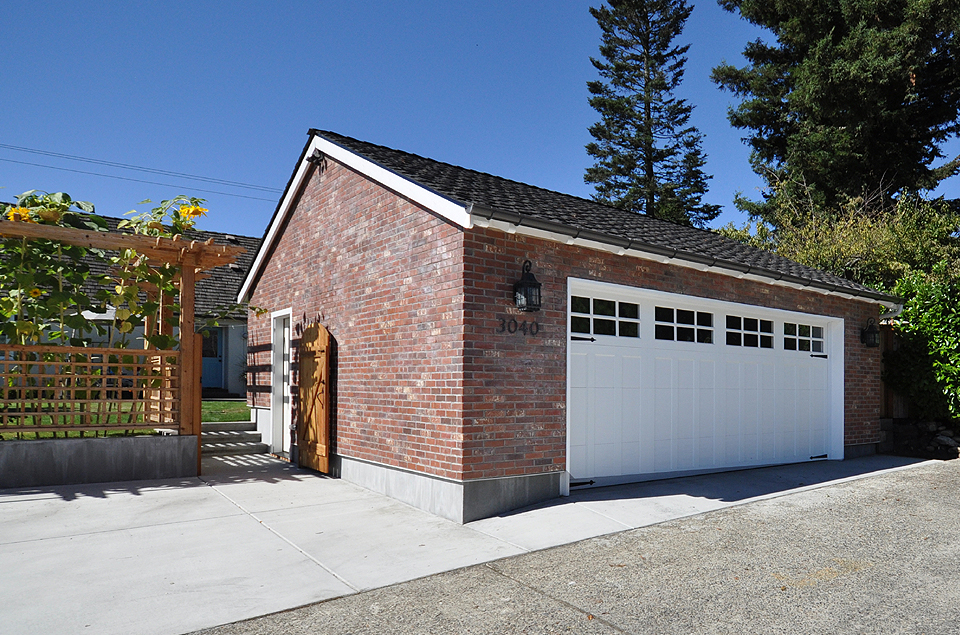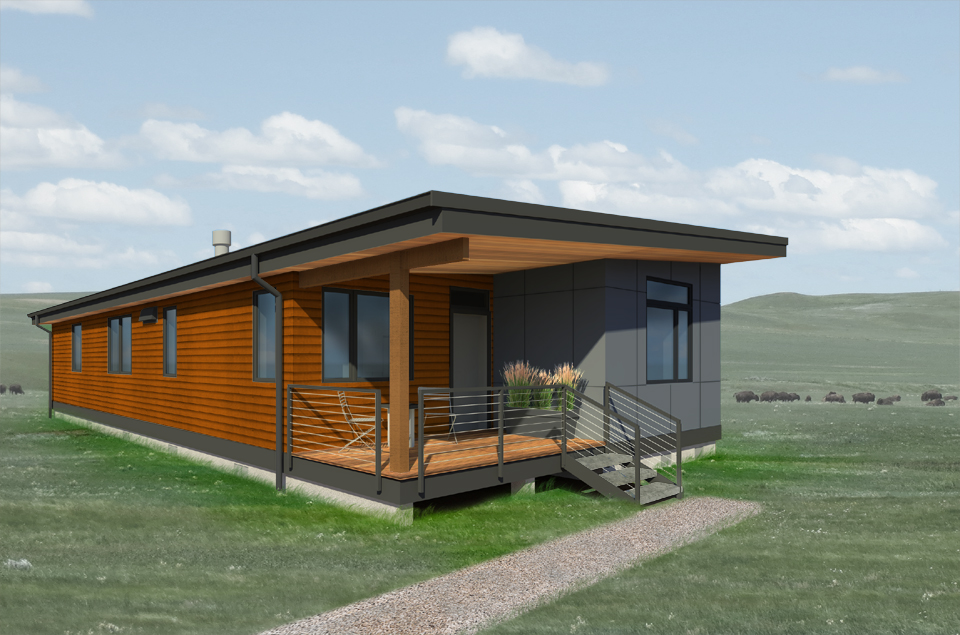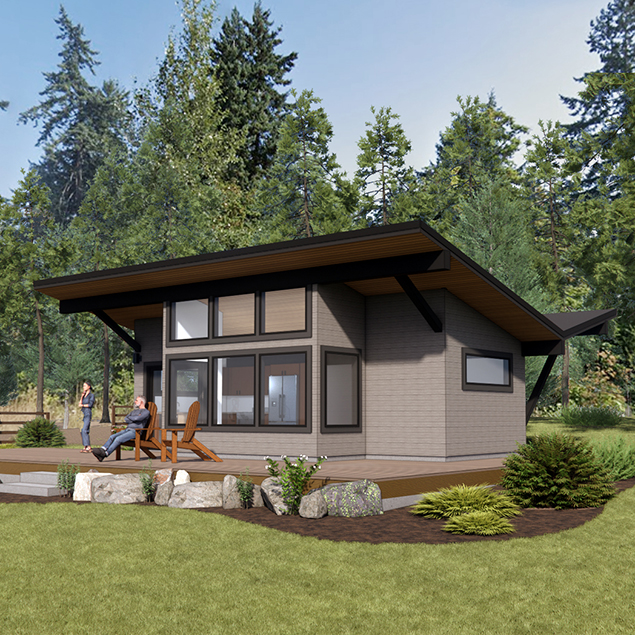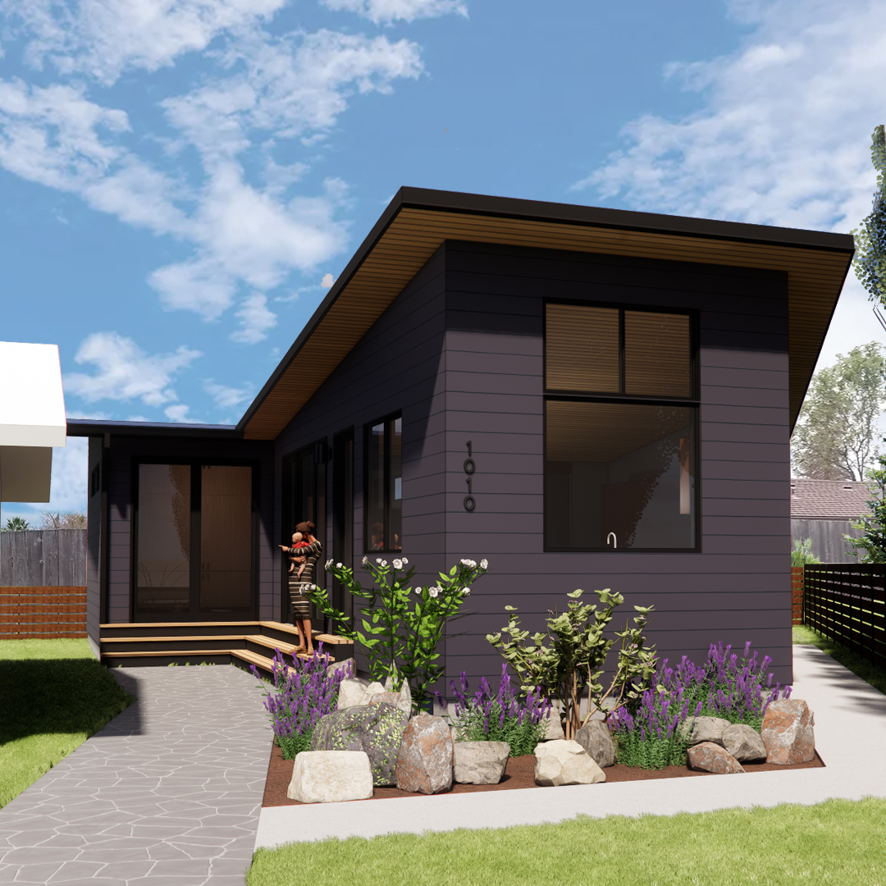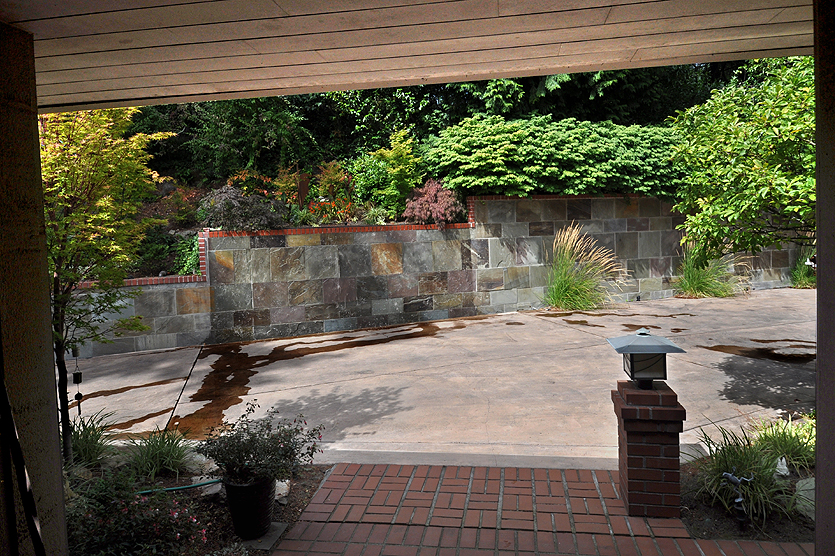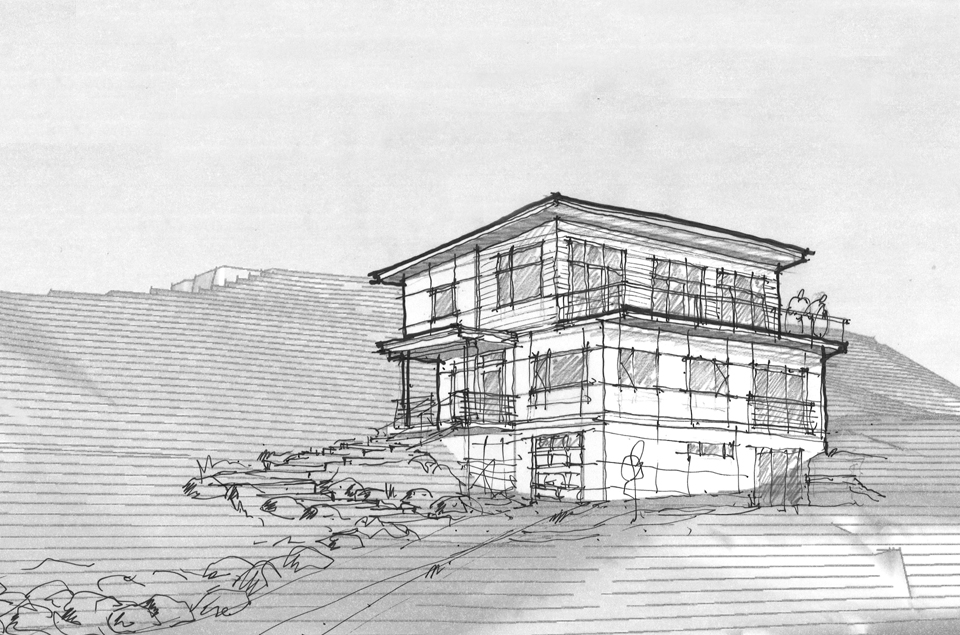Leschi Custom Prefab
Seattle, WA Located in the Leschi neighborhood of Seattle Washington, this Option Series prefabricated modular home was customized to meet the needs of the client and site. A lower-level site built accessory dwelling unit with its own entry is proposed below a two-level prefabricated modular home. Decks are cantilevered on all levels on view side of the home allowing for indoor-outdoor living on all levels including the accessory dwelling unit. A small backyard patio with outdoor shower and hot tub creates...








