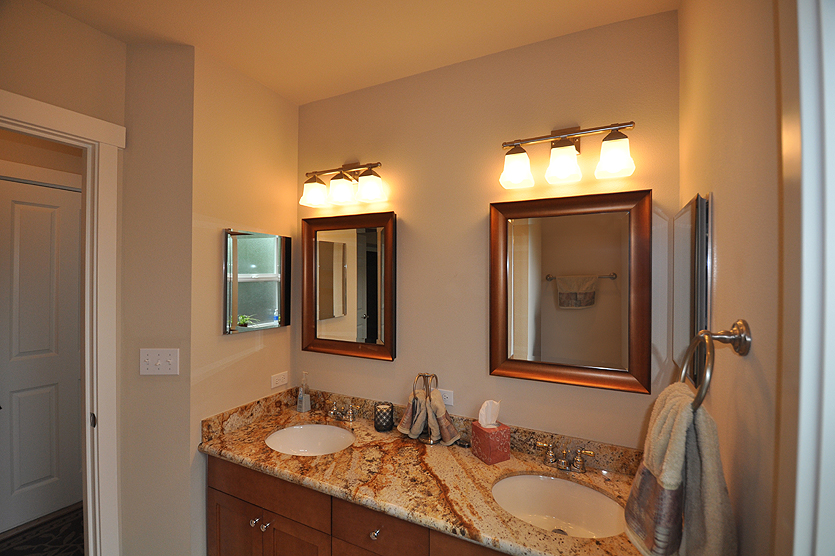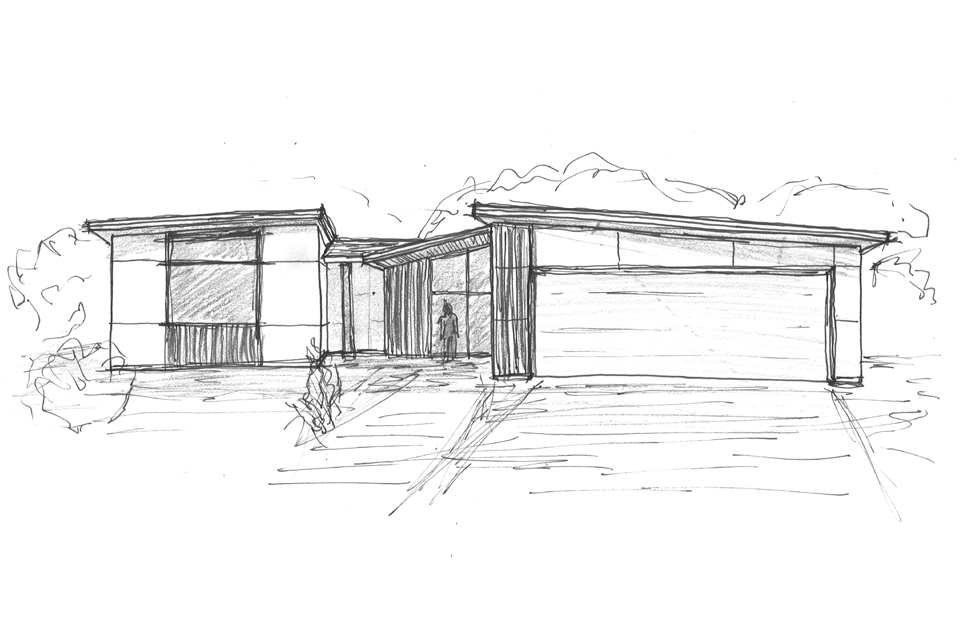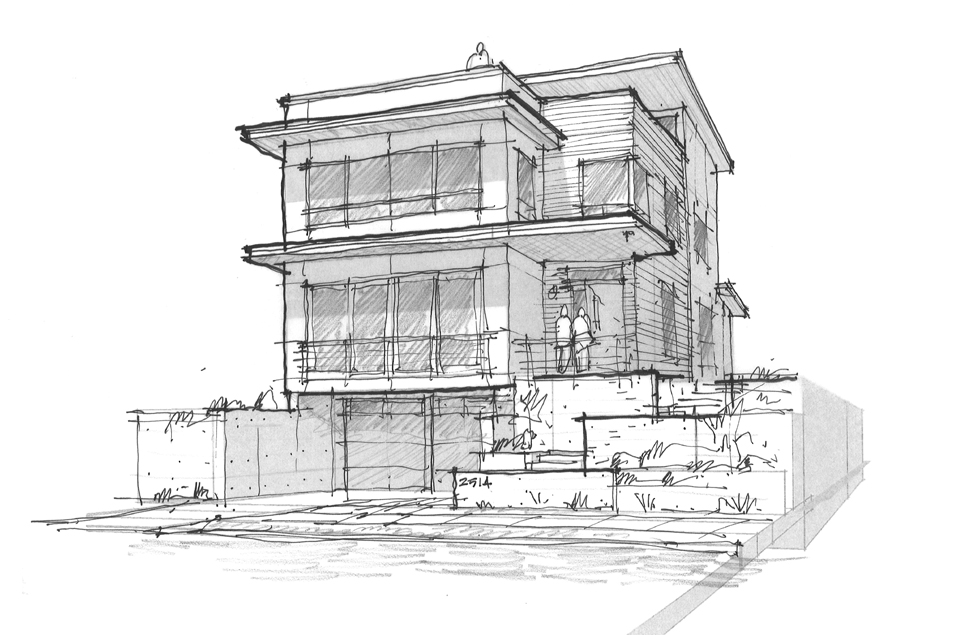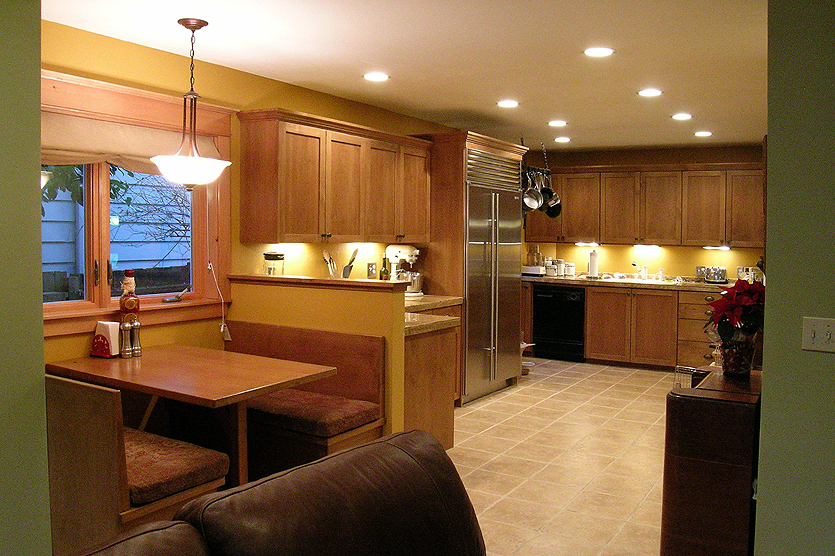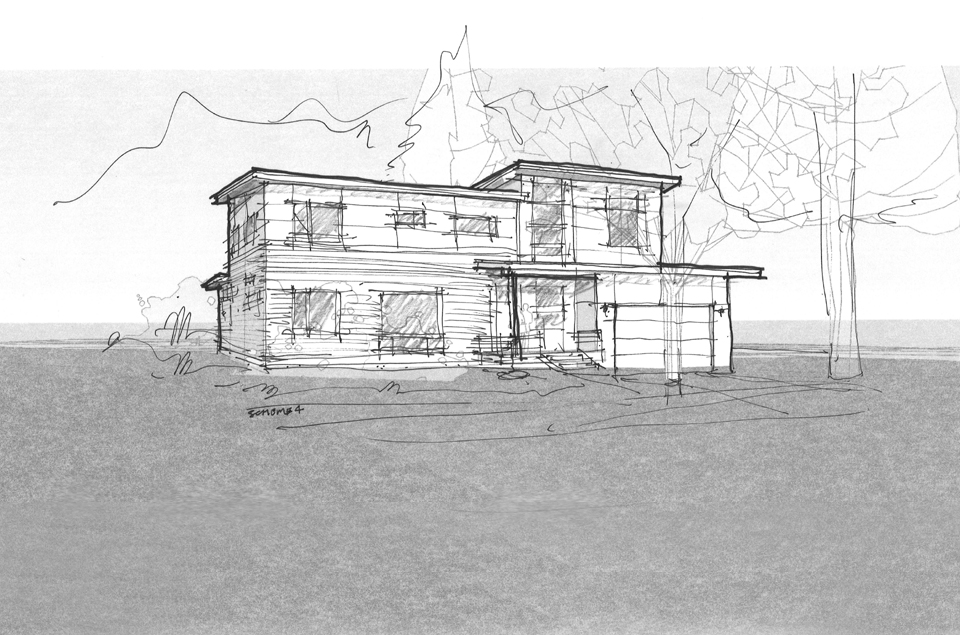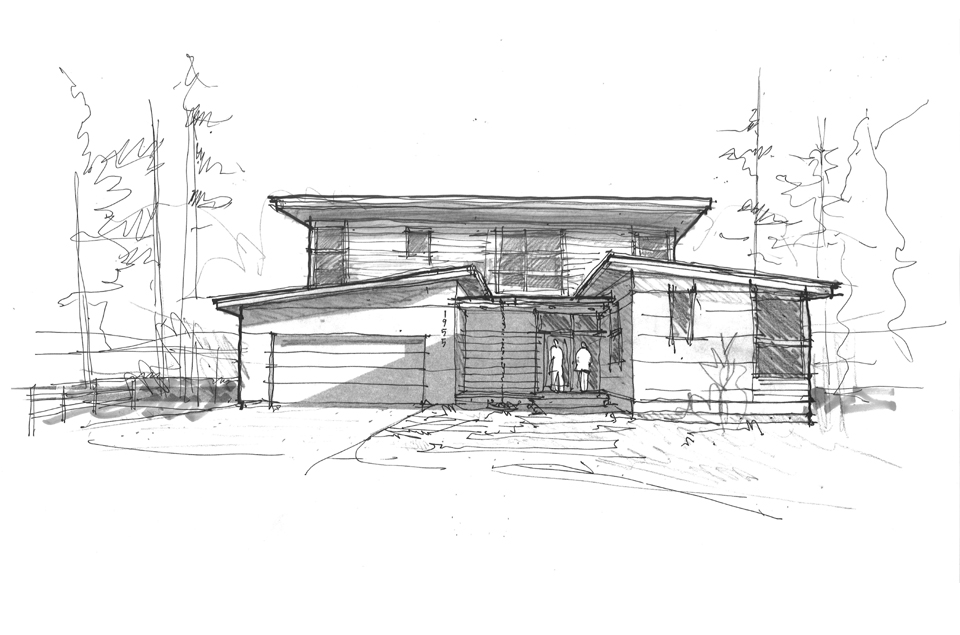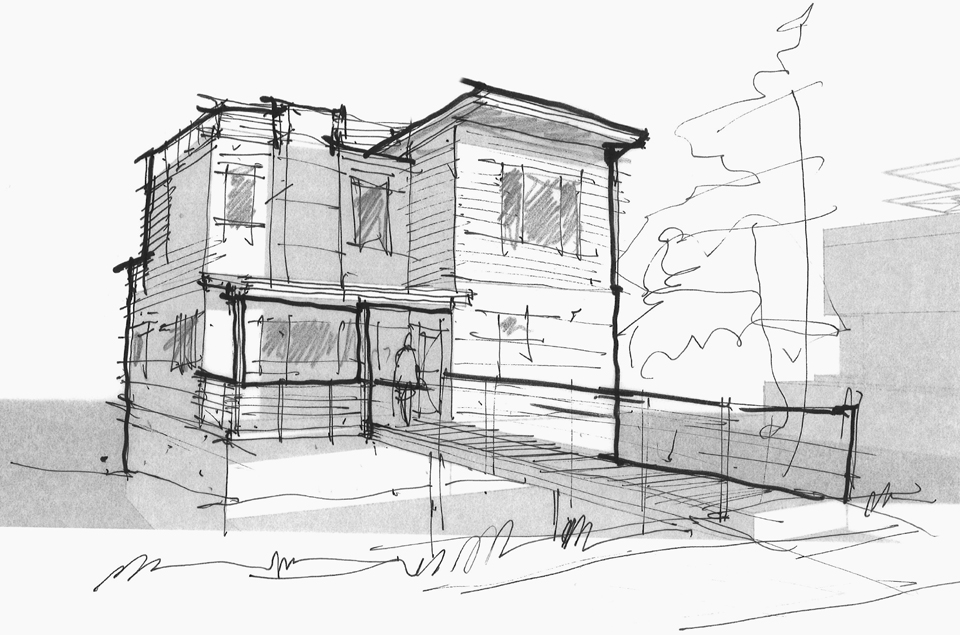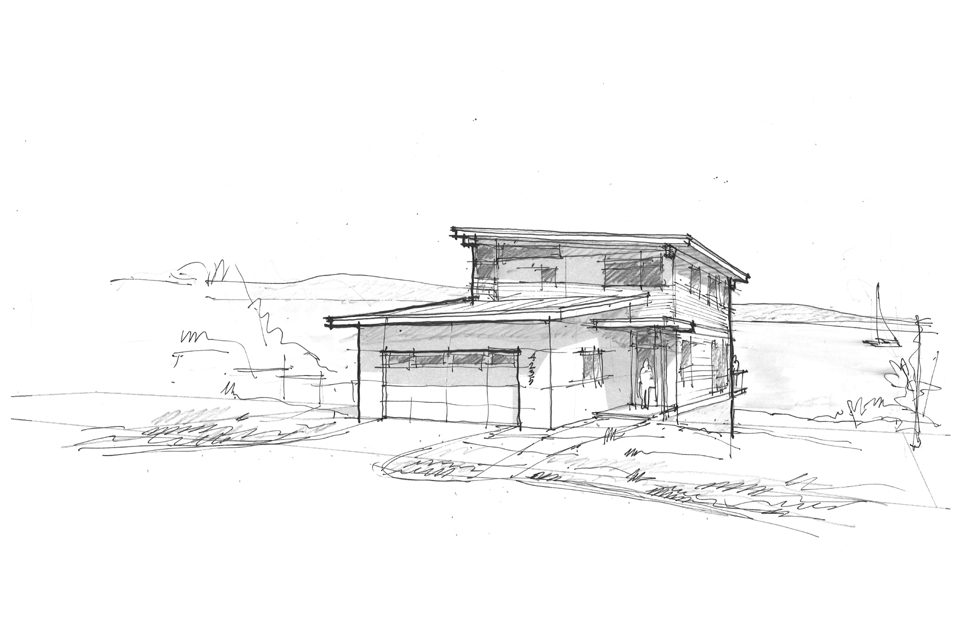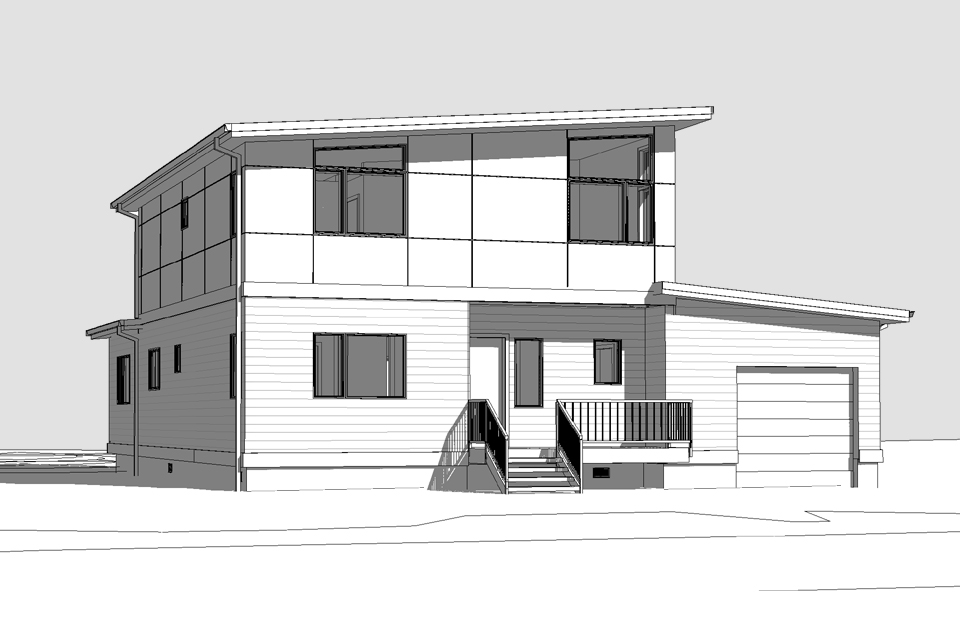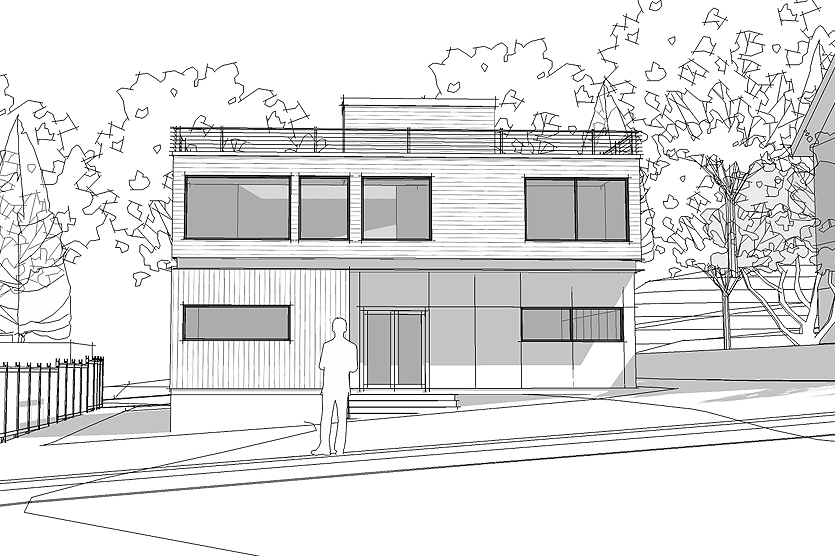Redmond Remodel
Redmond, WA This interior remodel carves out a new much needed bedroom out of an existing tandem garage space. In addition, the adjacent powder room was converted into a three-quarter bathroom, creating a new guest suite and bathroom directly off the main living space. The loss of garage storage was accommodated by creating low storage below the new bedroom and vertical storage on the new back wall of the garage. Project Brochure Project Sheet...








