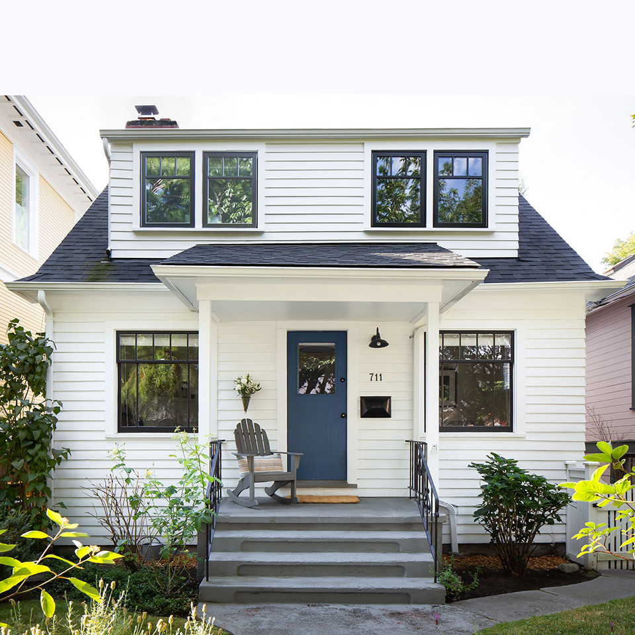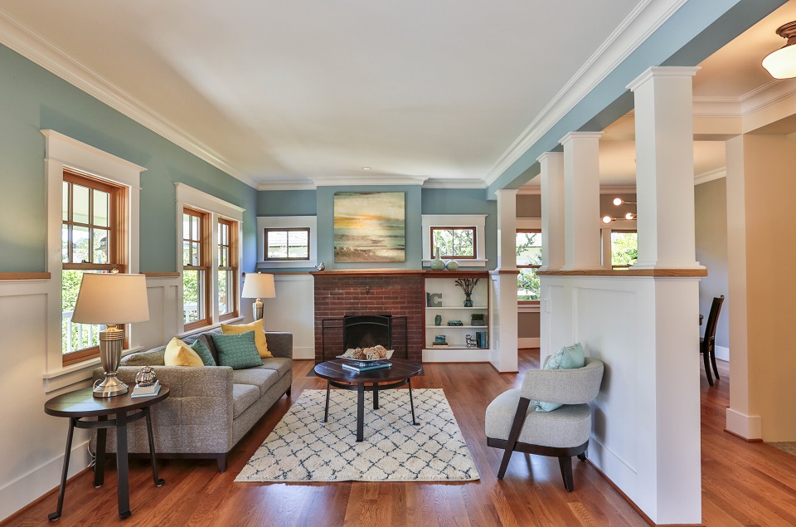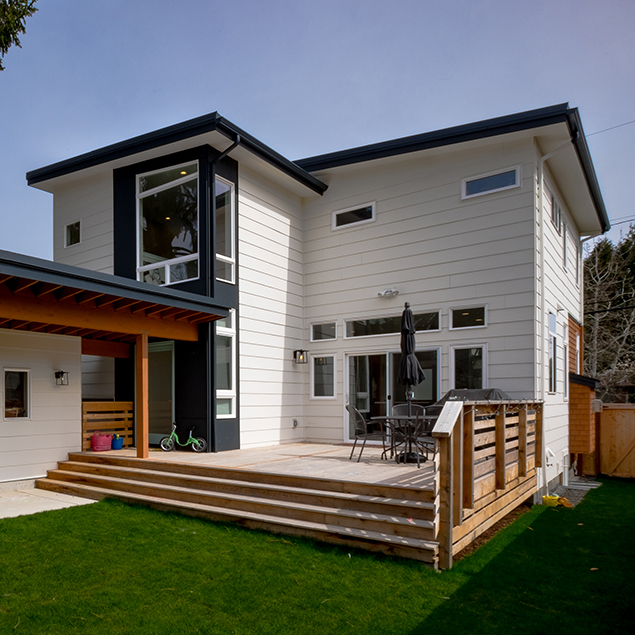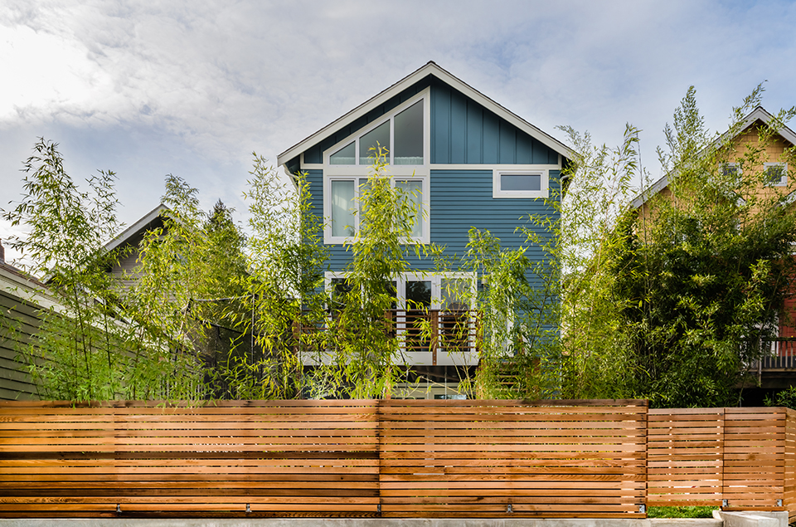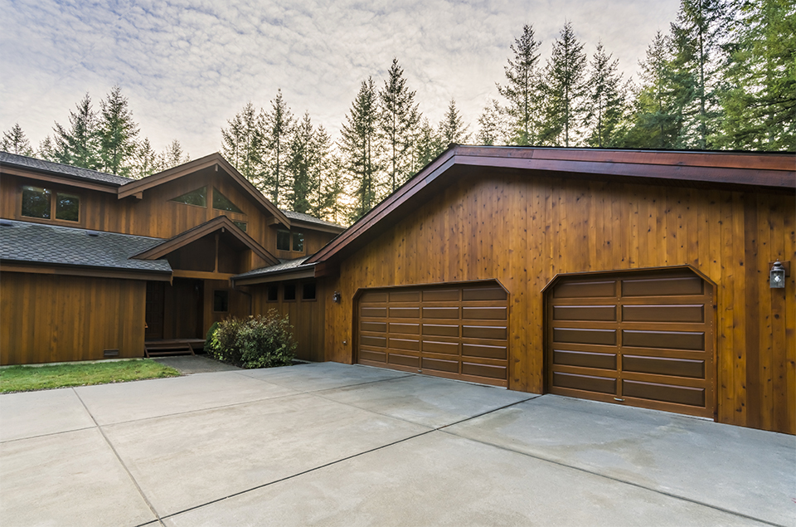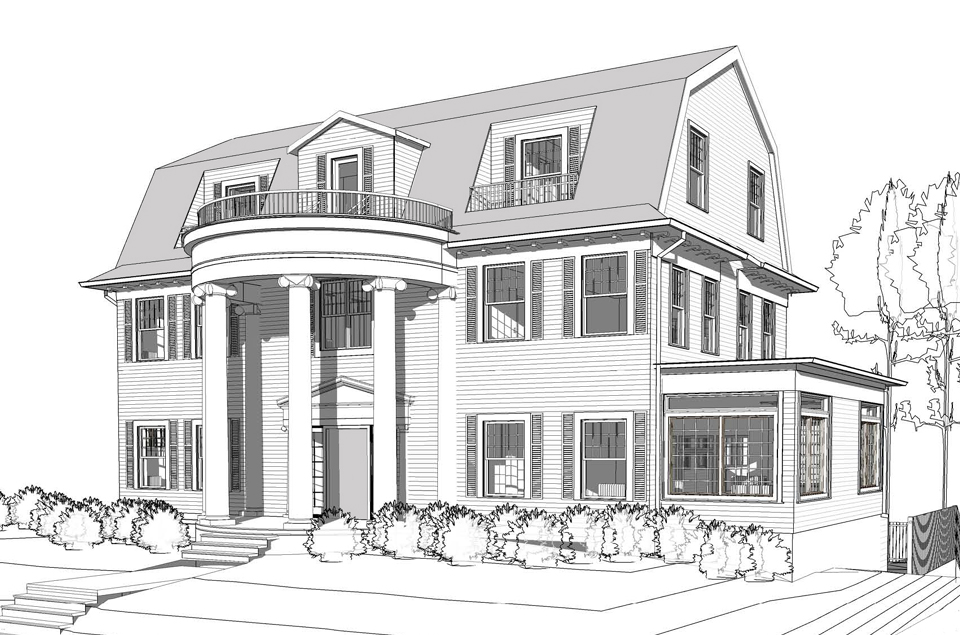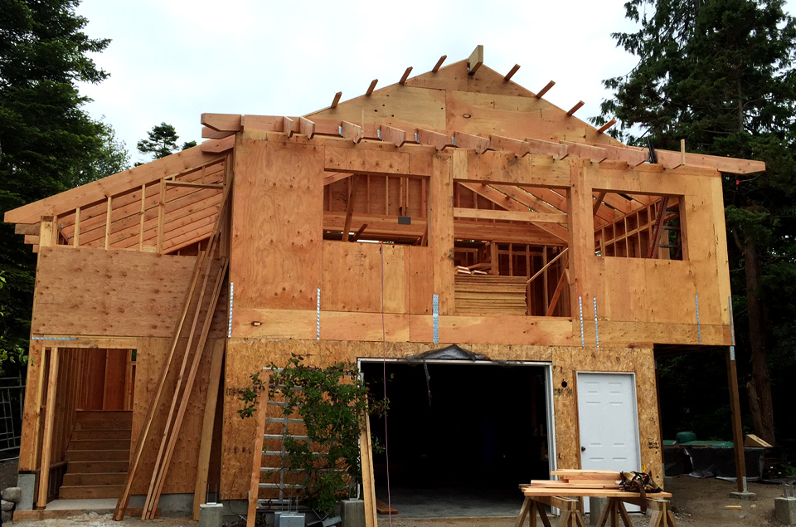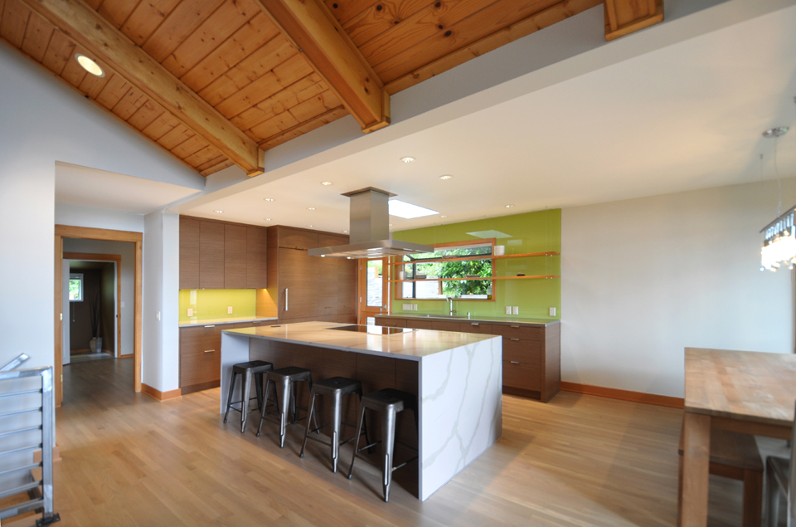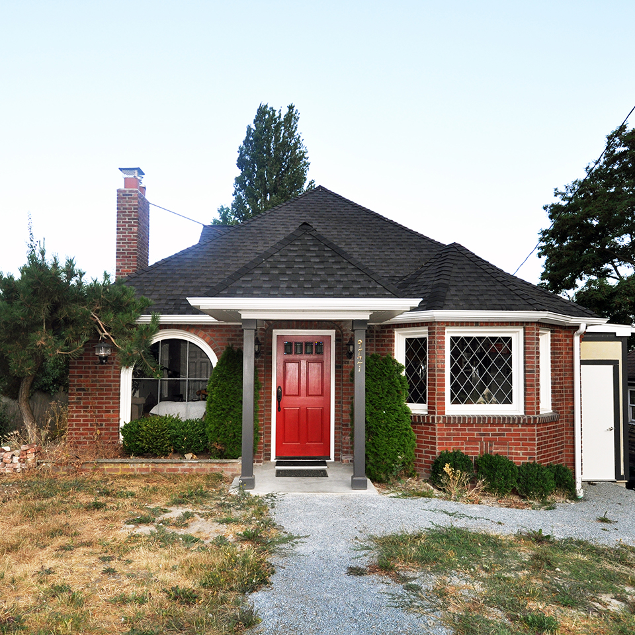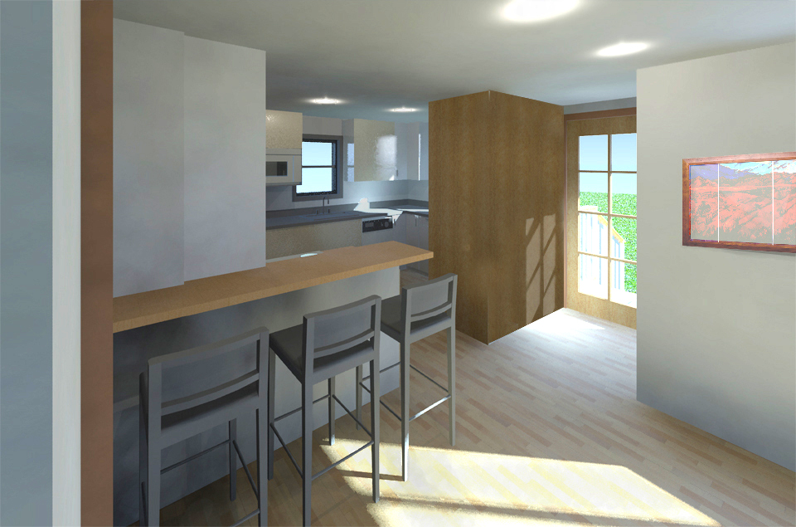Greenlake Dormer
Seattle, WA This 1924 bungalow’s two upstairs bedrooms were tight and cramped attic rooms that were not going to sustain a growing family. By adding one single dormer to the front of the home, the two sub-standard bedrooms suddenly had the head space, room area, and natural daylight to turn them into desirable personal spaces. The dormer was detailed to fit seamlessly into the existing style of the home giving the illusion that it had always been part of the original...








