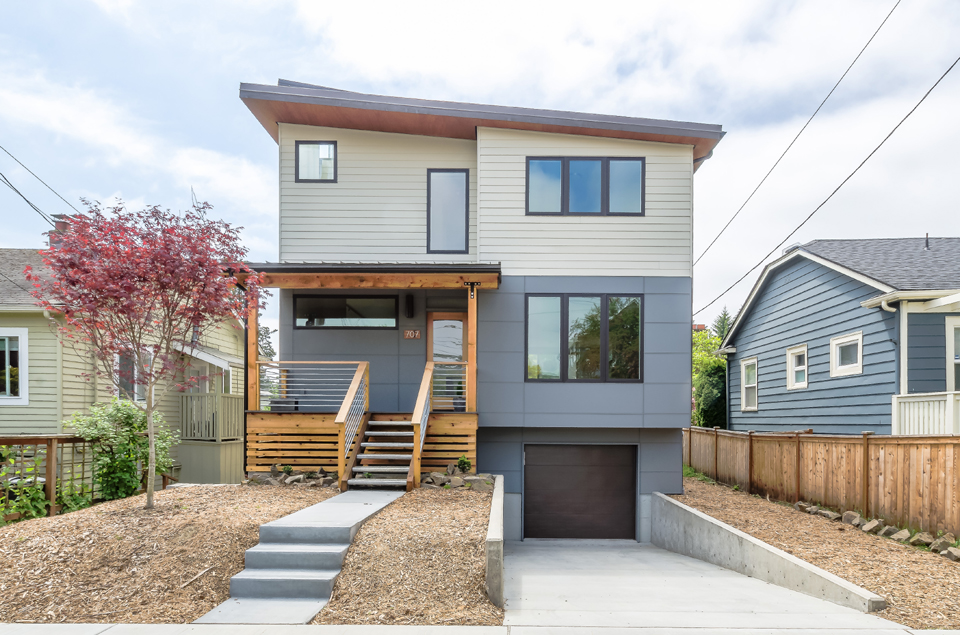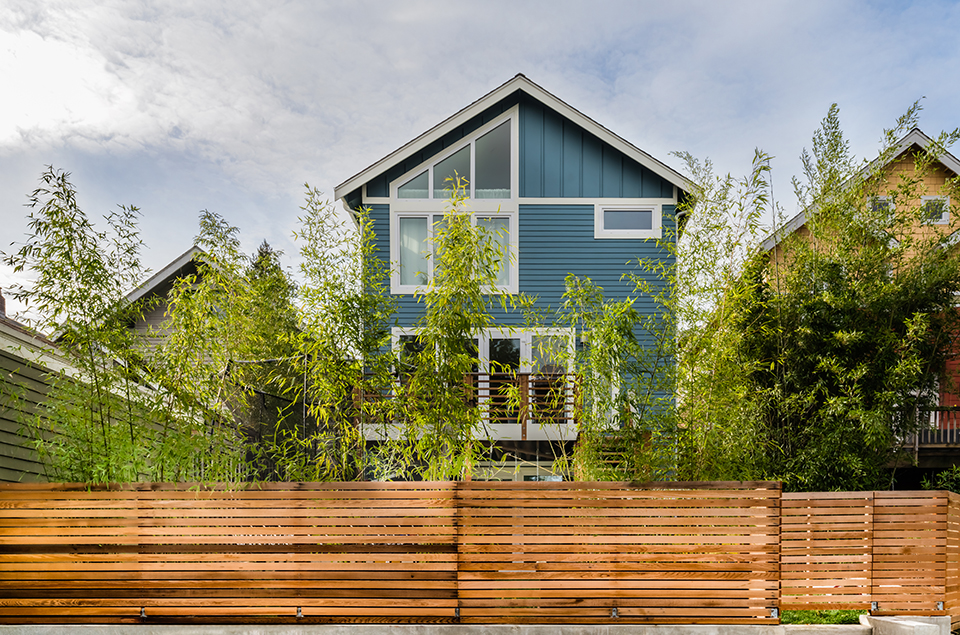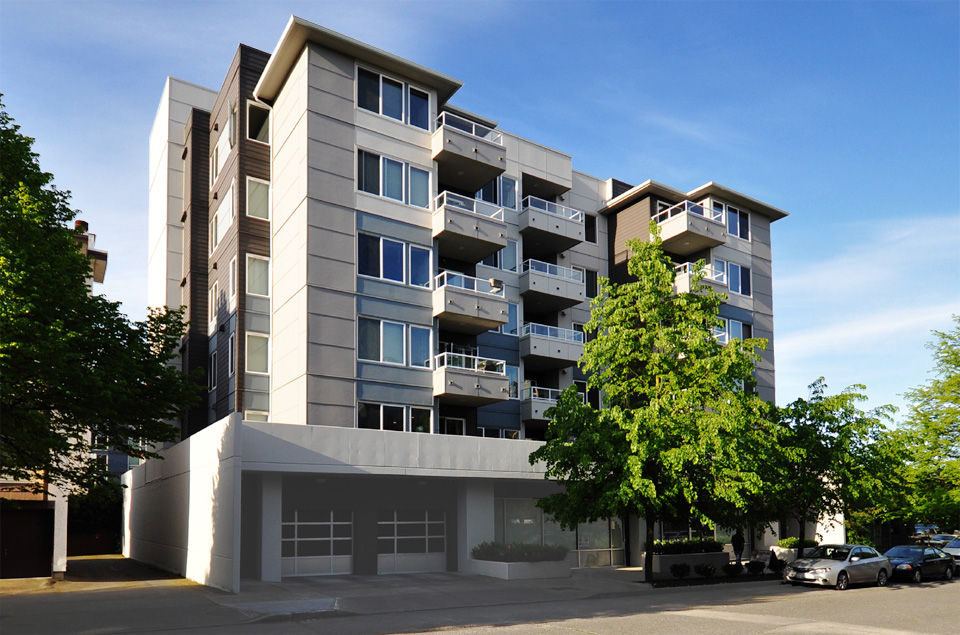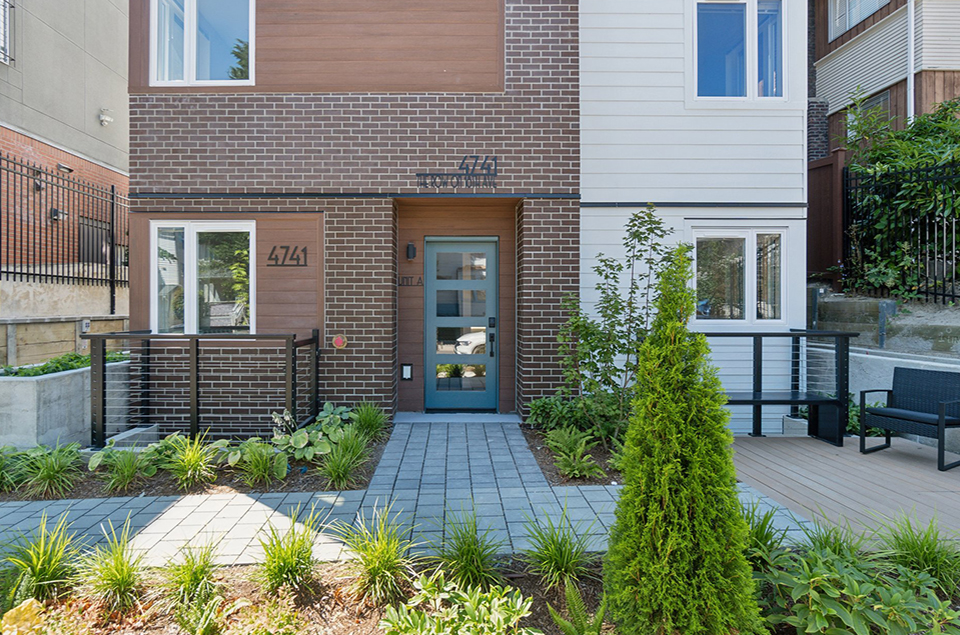Greenwood Remodel
Seattle, WA A small one-story addition with rooftop deck and expanded basement to a home in the Greenwood neighborhood of Seattle. The main level was expanded to create an ensuite primary bedroom with a new walk-in-closet and adjacent nursery bedroom. The basement was expanded to create a home office and guest bedroom. The craftsman architectural style of home was maintained with modern touches included a rooftop deck to provide additional entertainment space on a small urban lot. Grouparchitect Team: Scott LaBenz AIA,...








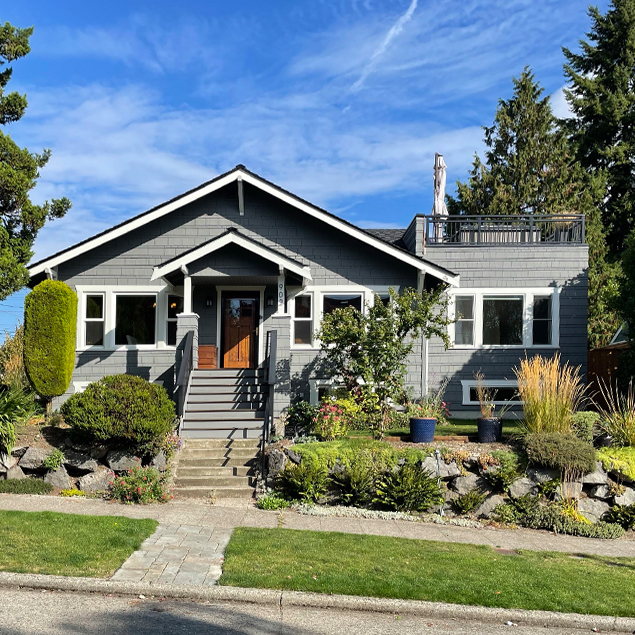
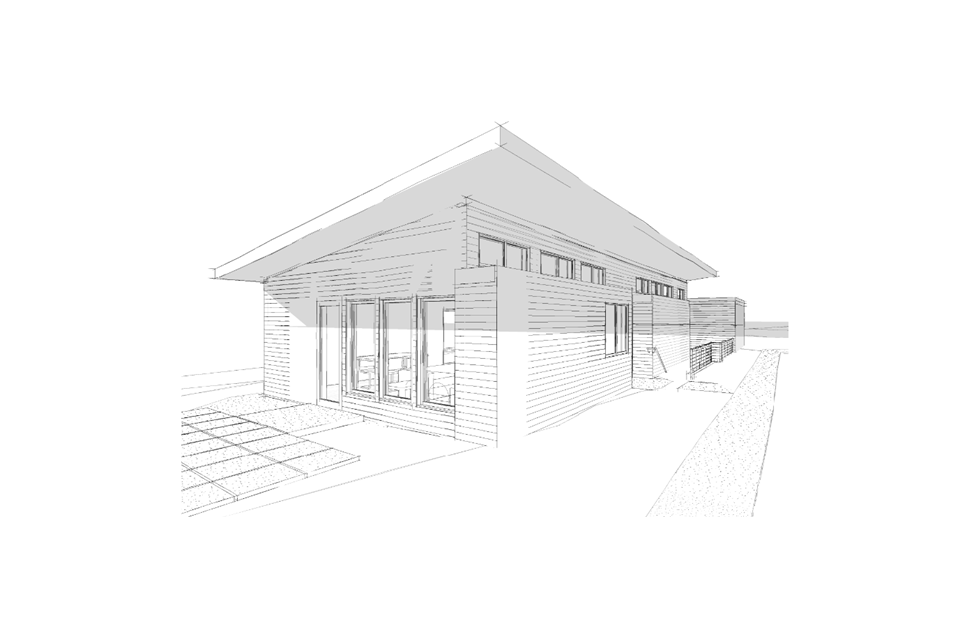
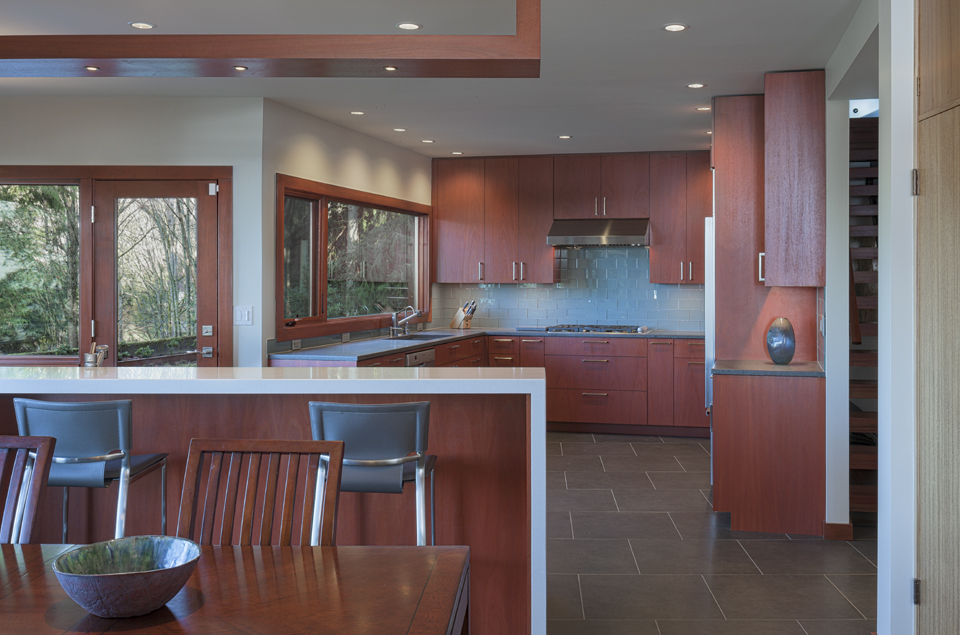
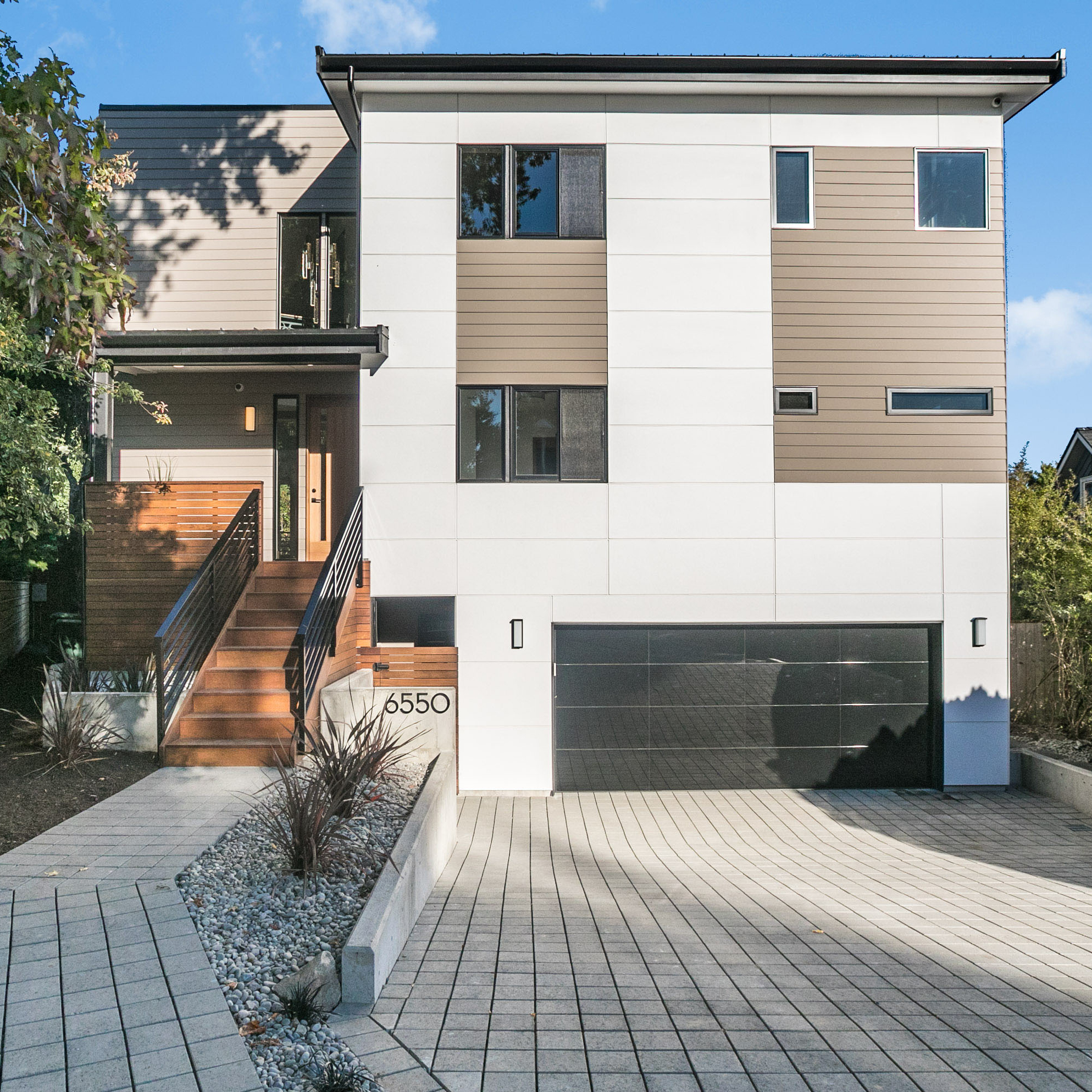
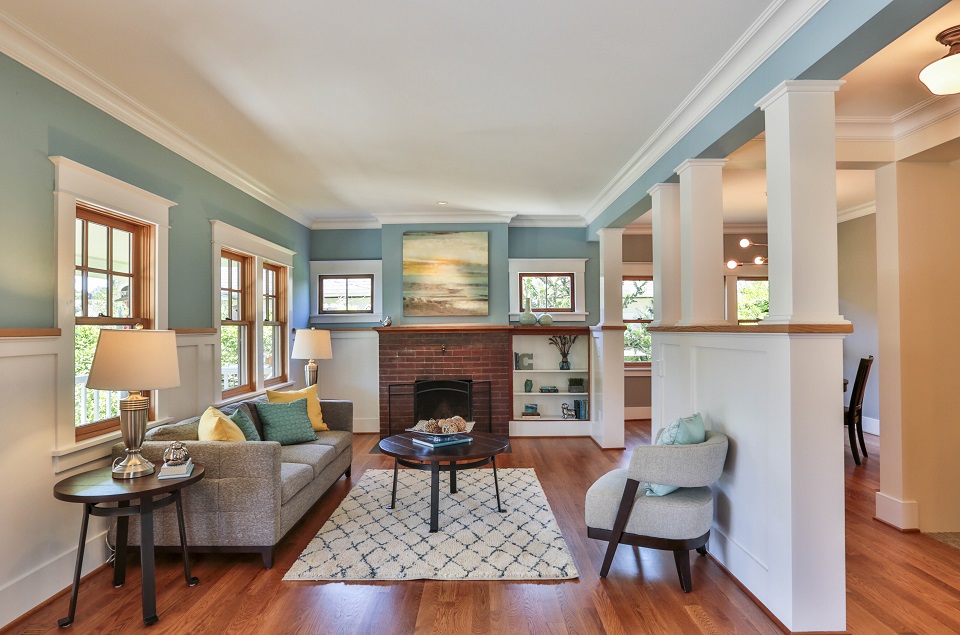
/1640-Magnolia_Deck-ext-04-CIMW.jpg)
