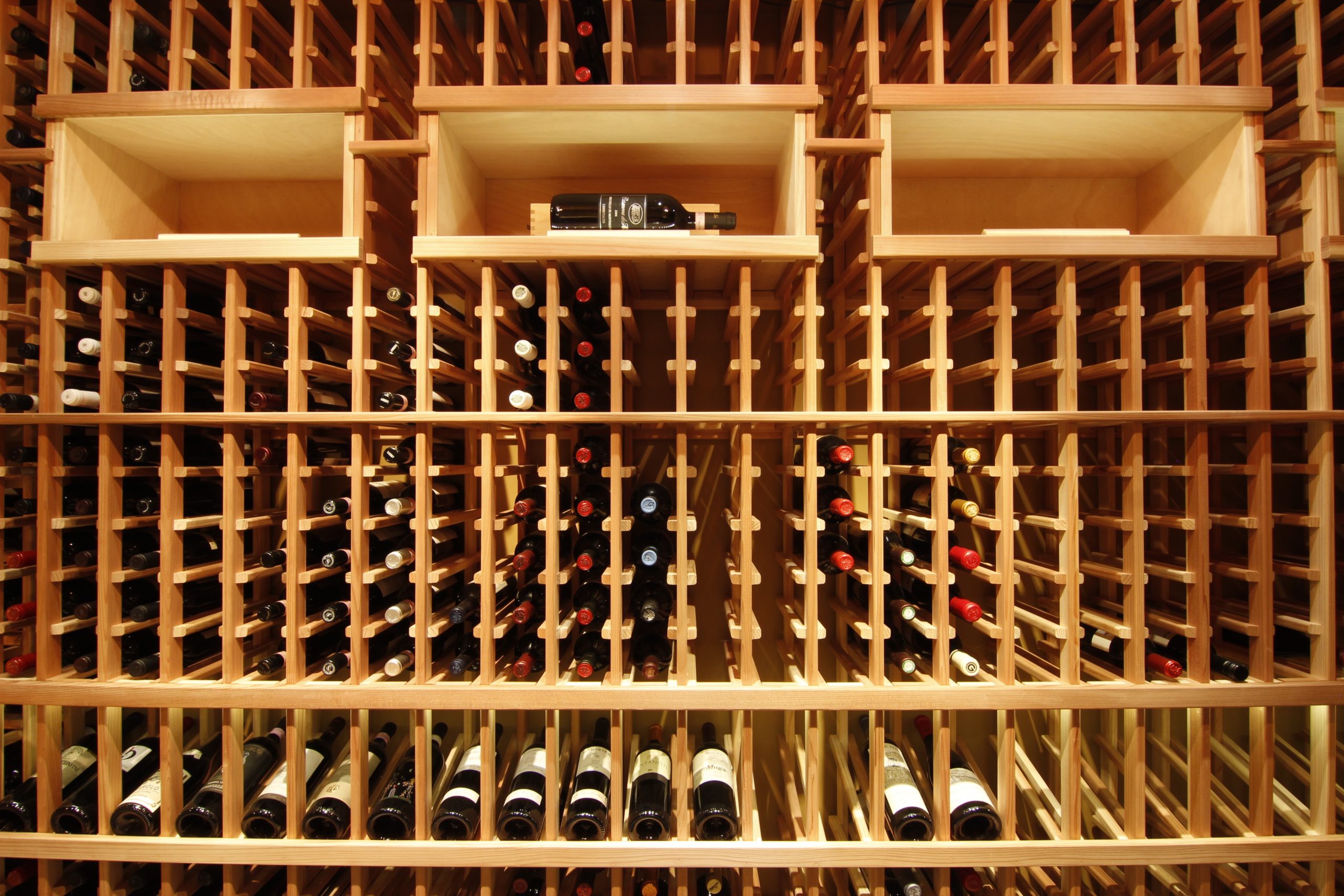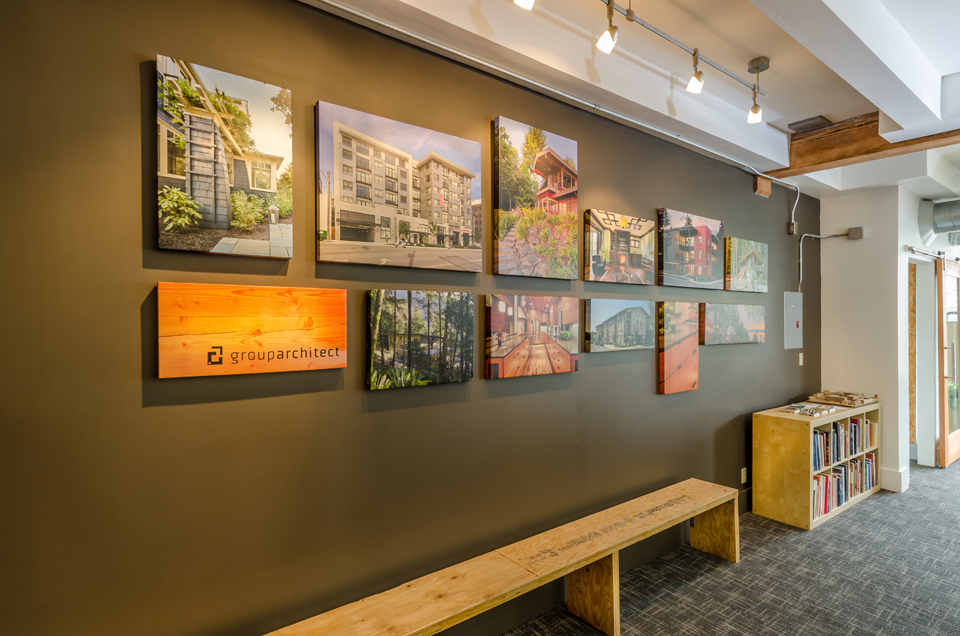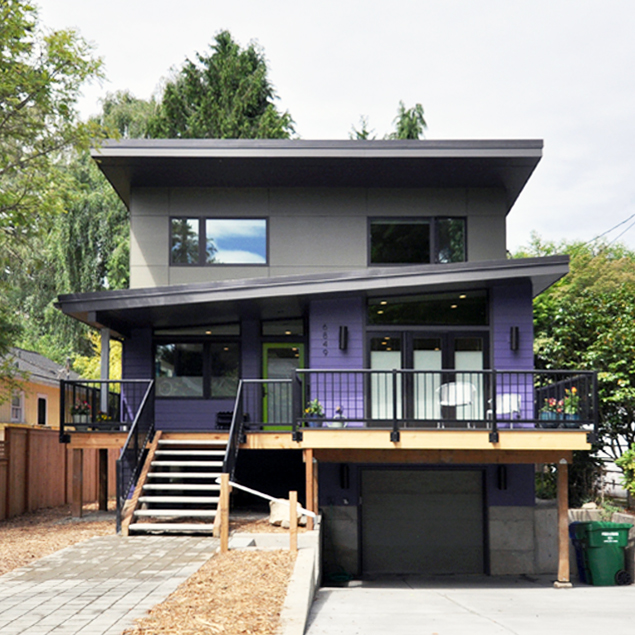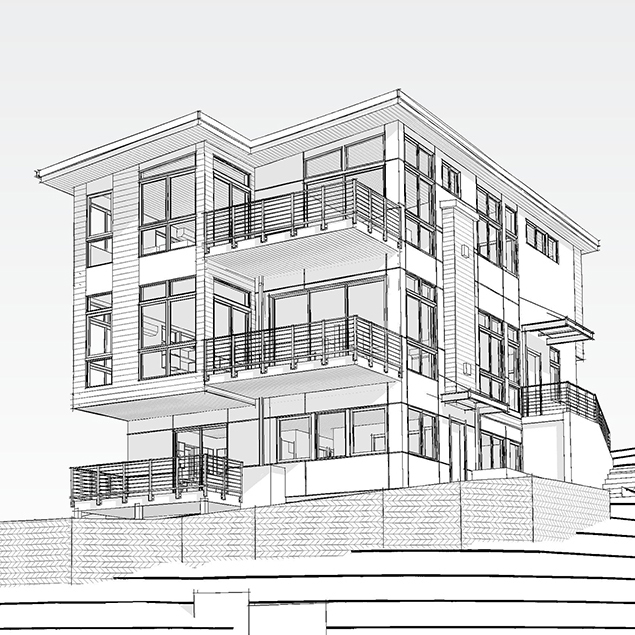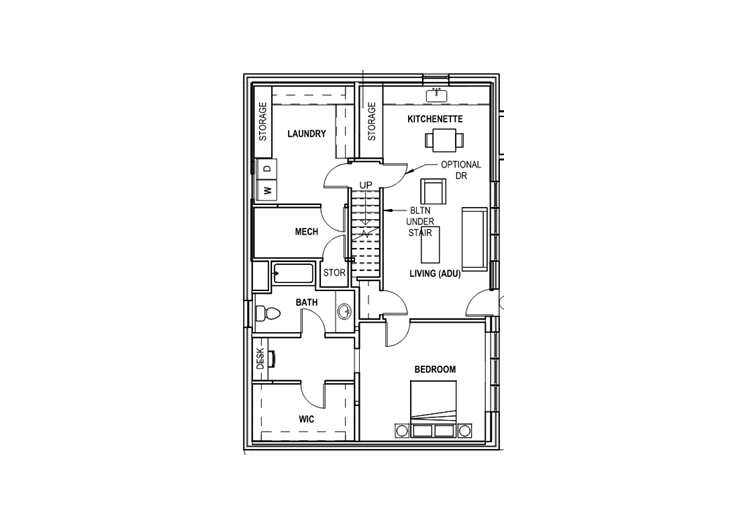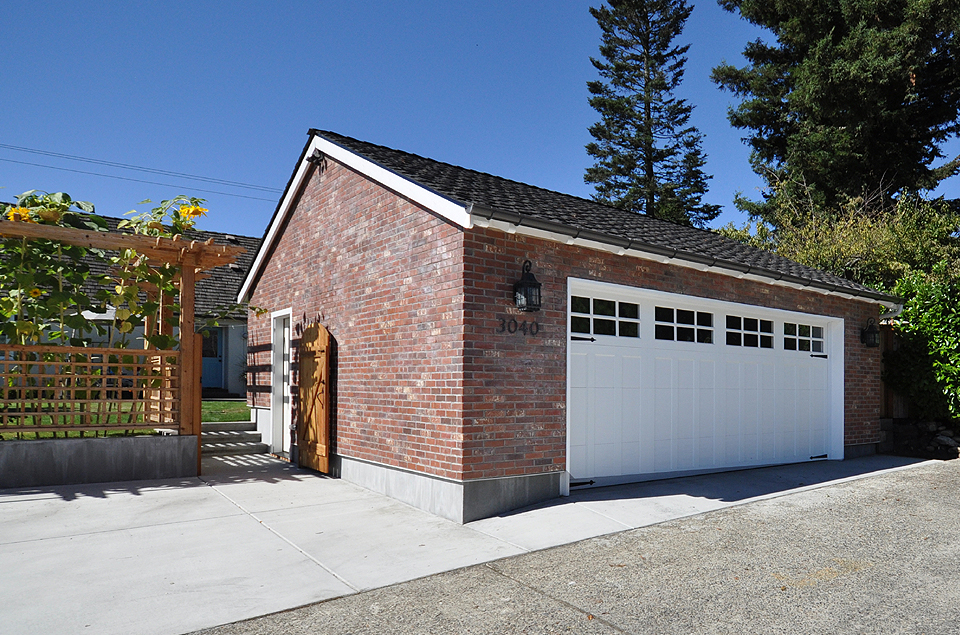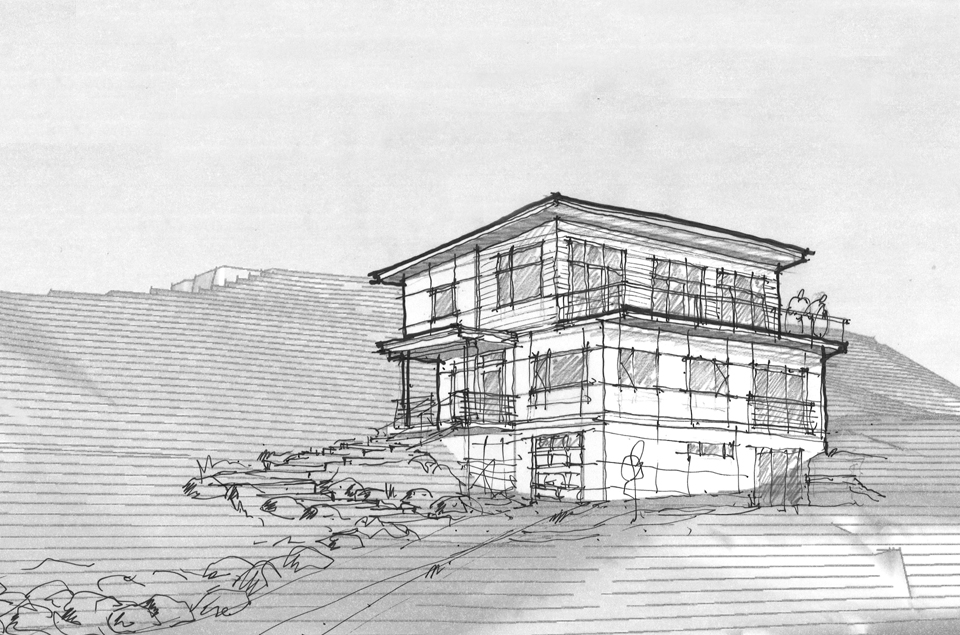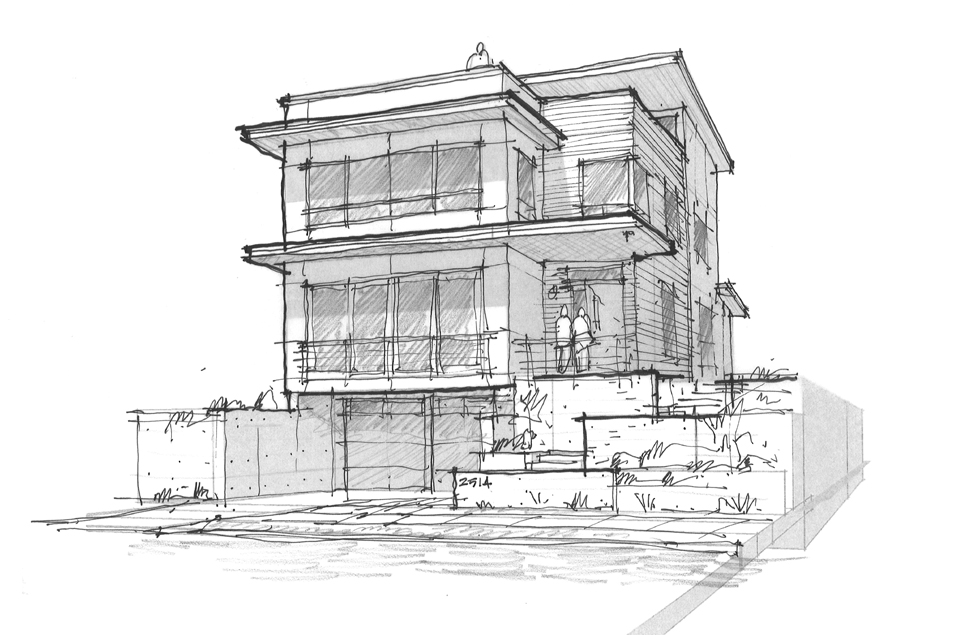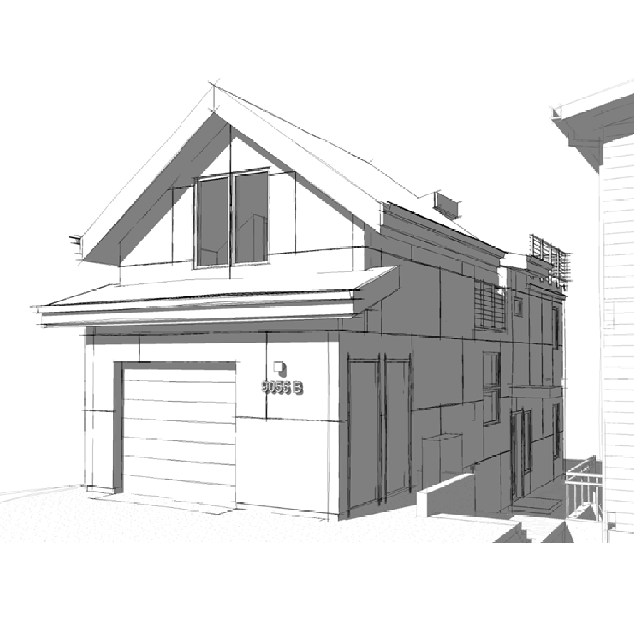Laurelhurst Wine Room
Seattle, WA A former client needed an expanded space to accommodate a growing passion for wine collection. Having outgrown their original 600 bottle capacity cellar, Grouparchitect worked with them to design a 1700 bottle cellar that would retain the craftsman detailing and archways of their home while making a social space for wine tasting and viewing. The remodel reused original features such as the slate flooring, while integrating new elements such as the Ann Sacks custom color mix accent glass tile....








