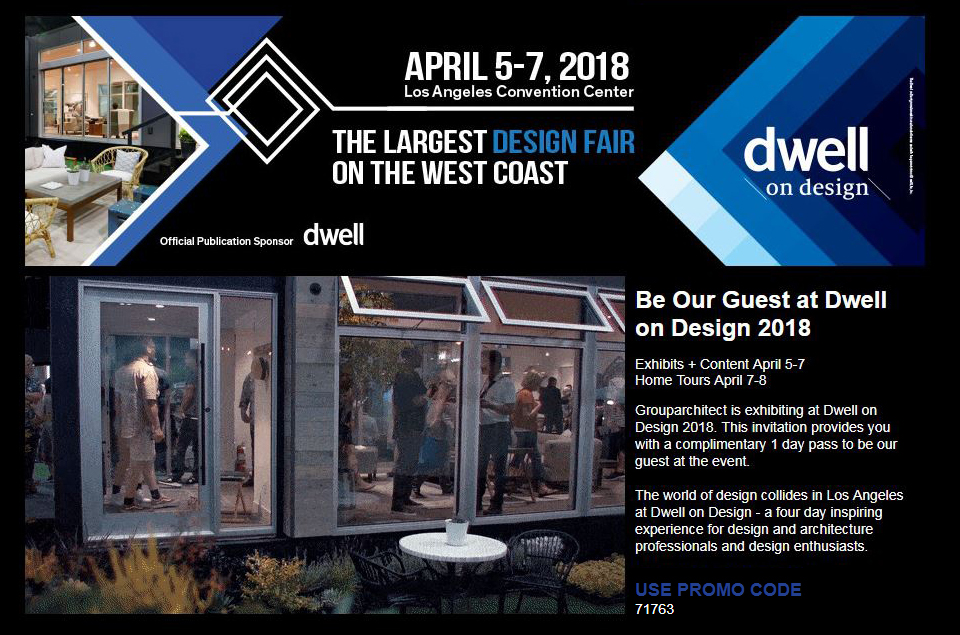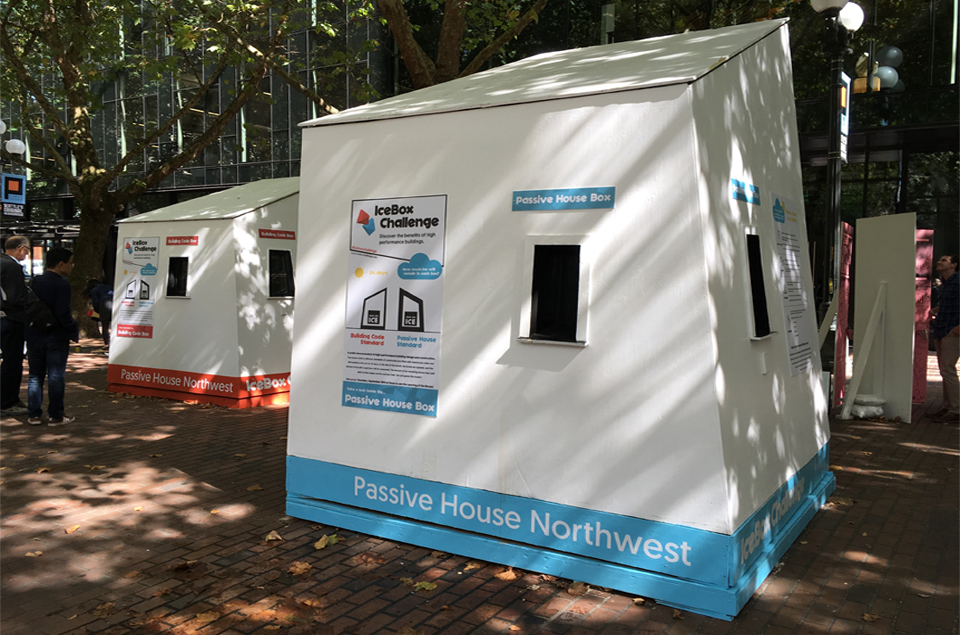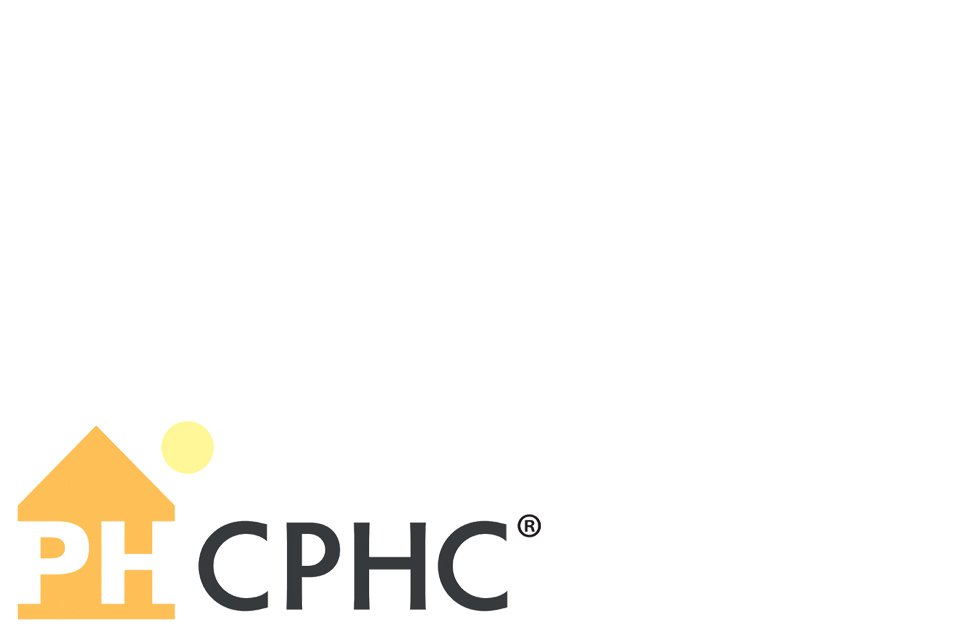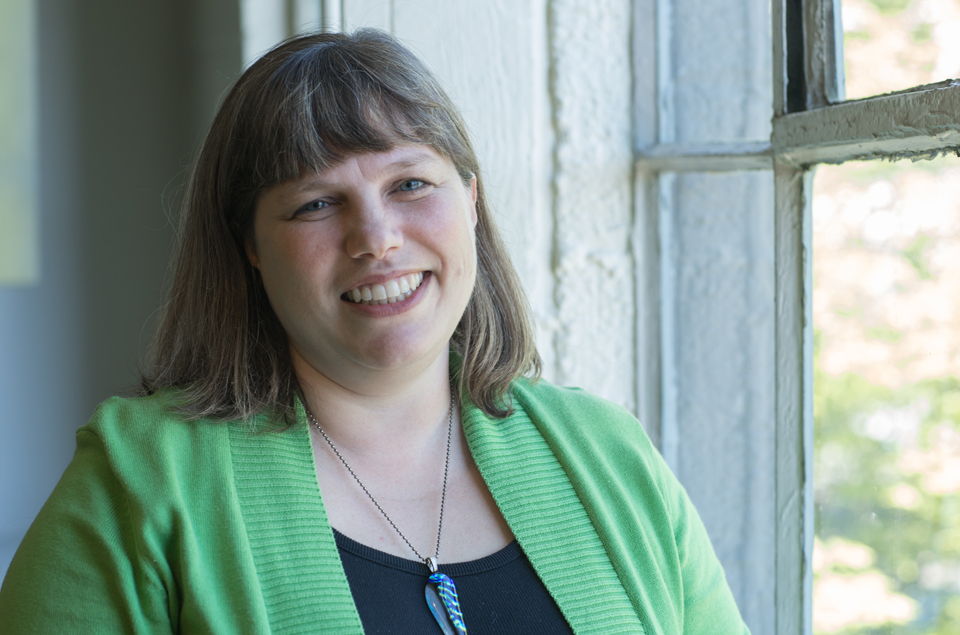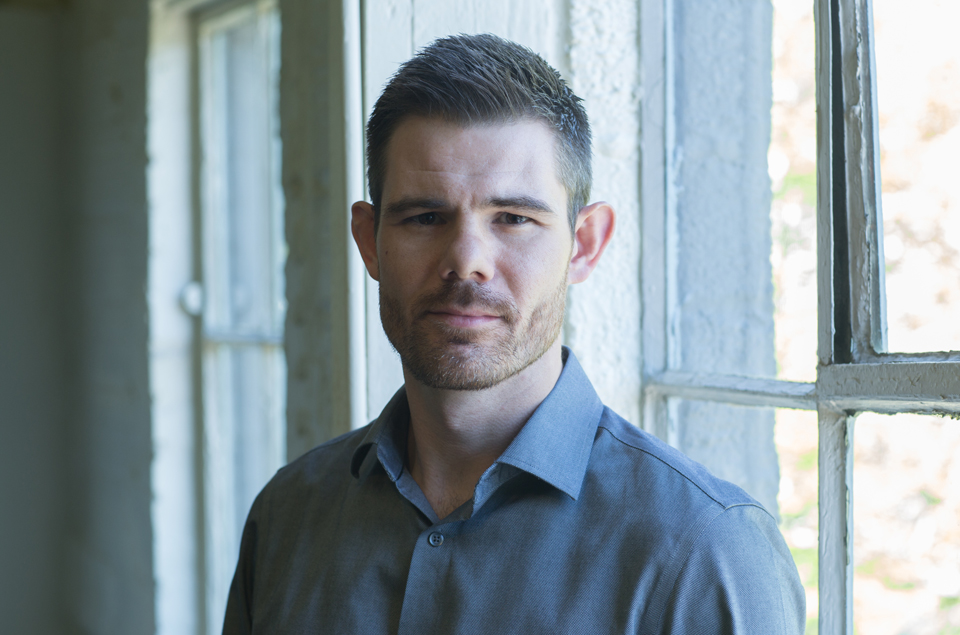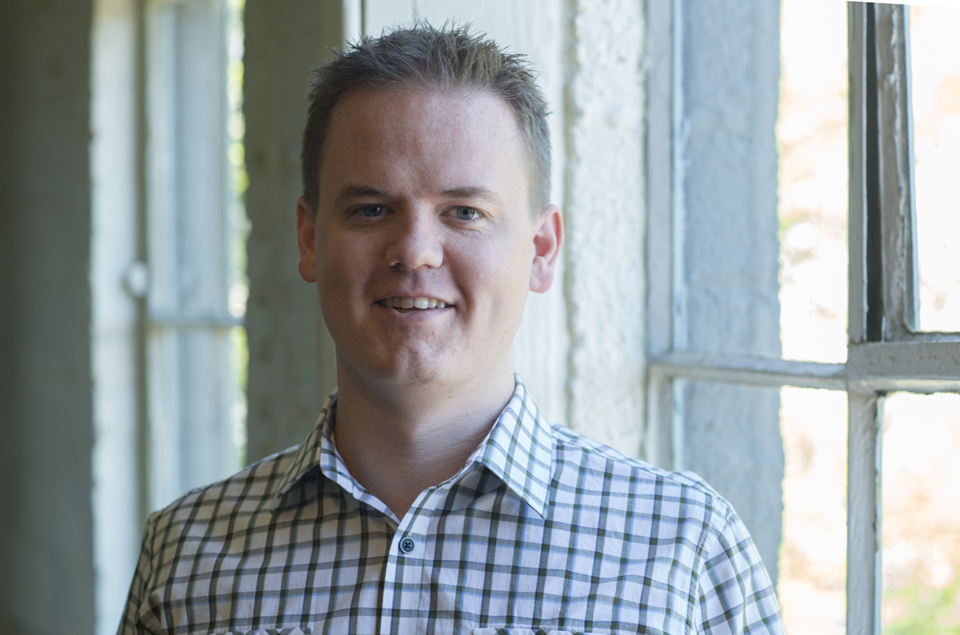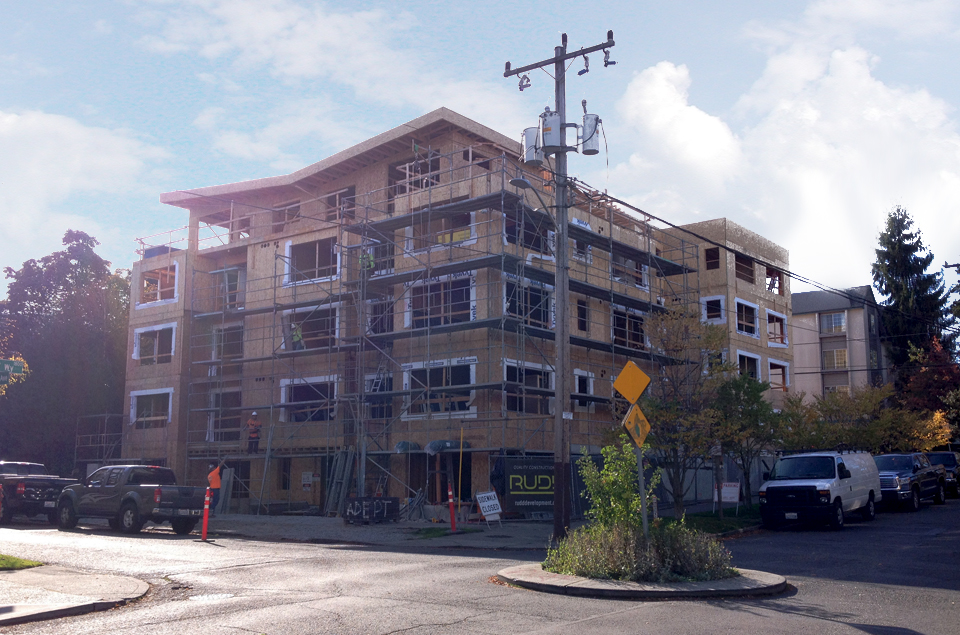Dwell on Design 2018
Come see Grouparchitect and Method Homes at Dwell on Design in LA! Complimentary one-day passes available! If you are in the LA area and are interested in seeing a model prefab home on display, please be our guest at Dwell on Design 2018 Conference in Los Angeles on April 5-7 2018. We’ll be showcasing a newly designed Method Homes | Grouparchitect Option Series model and will be available to answer any questions you have on prefabricated modular construction and design. Signup at https://l.feathr.co/v1/DwellonDesign18-Landing-Page-Grouparchitect Click...








