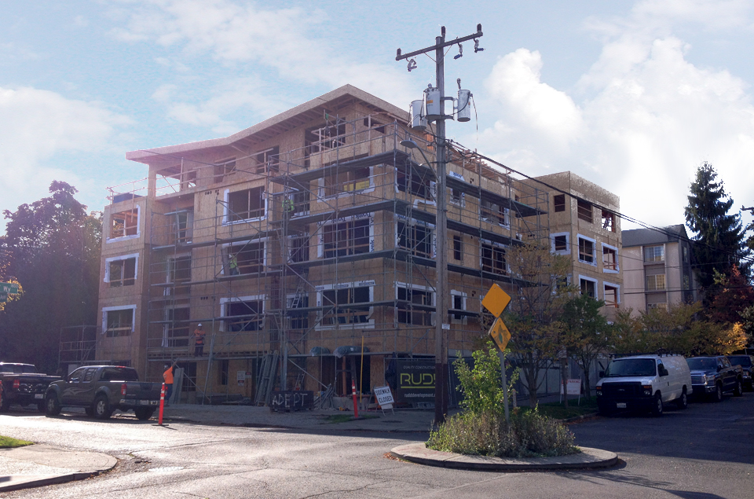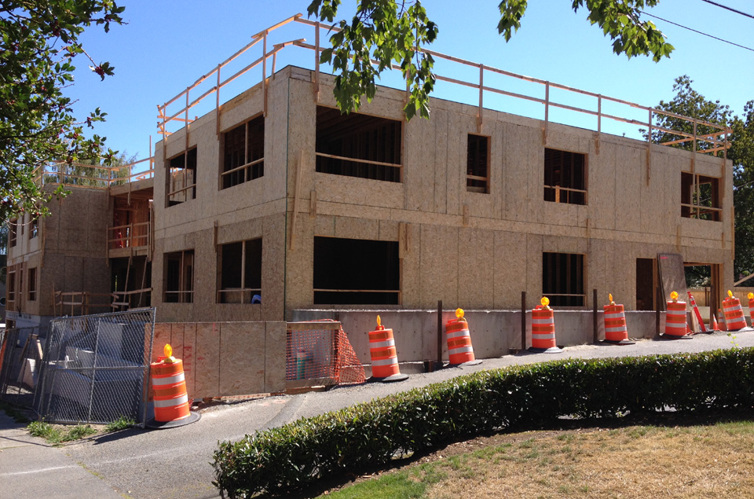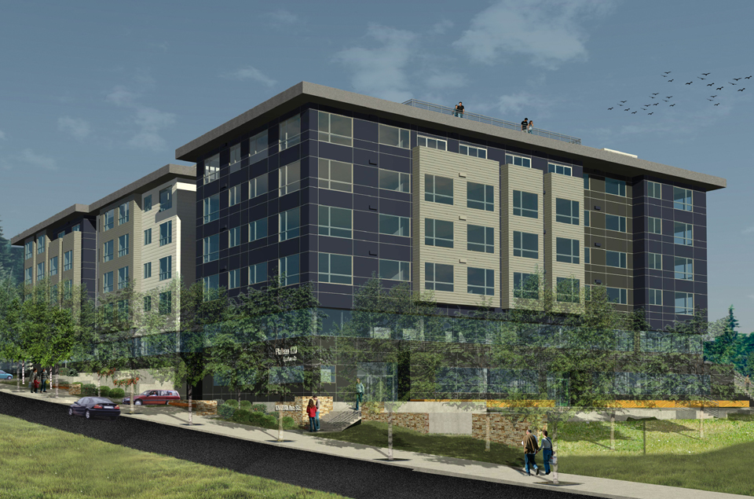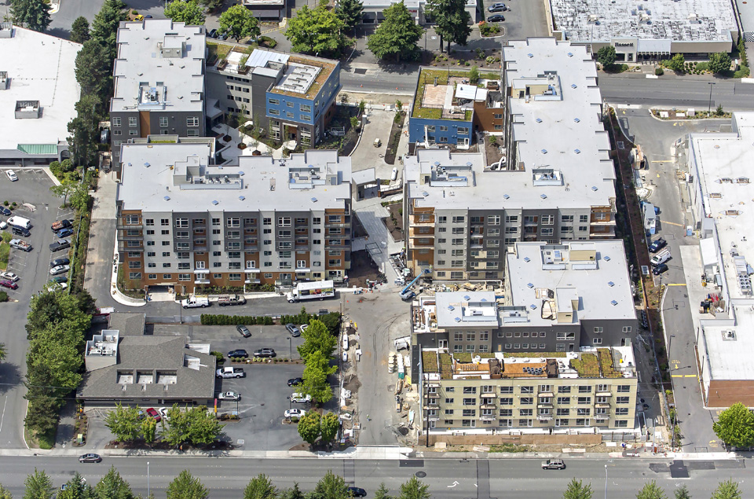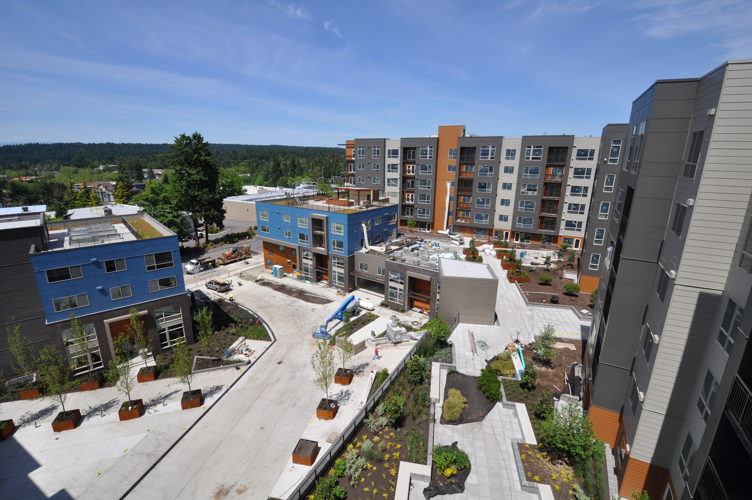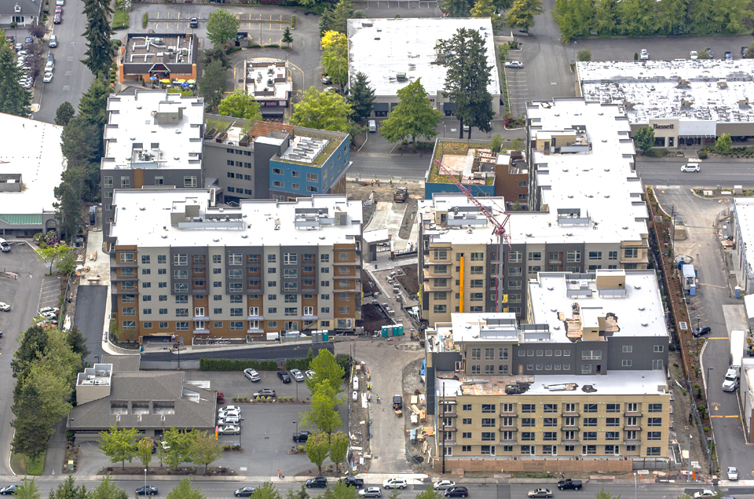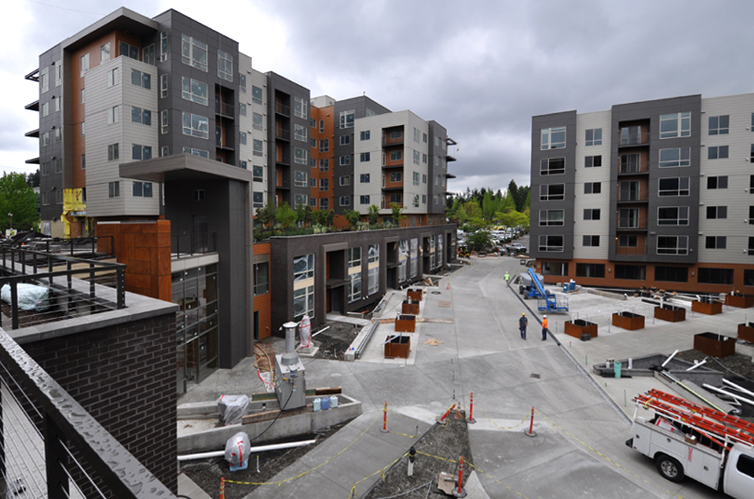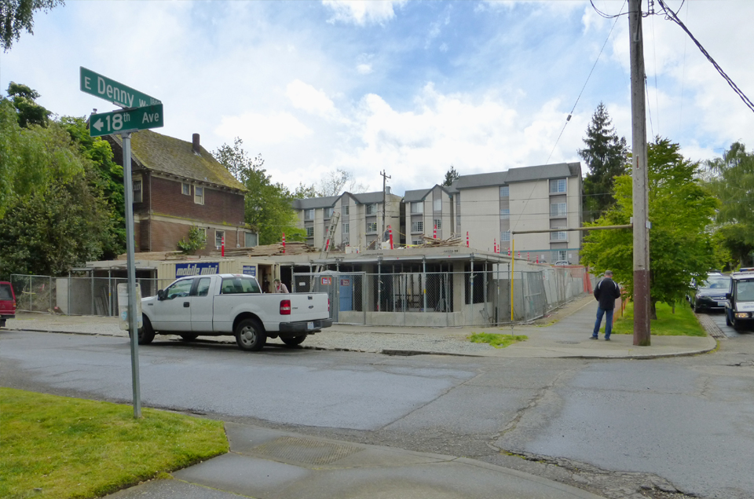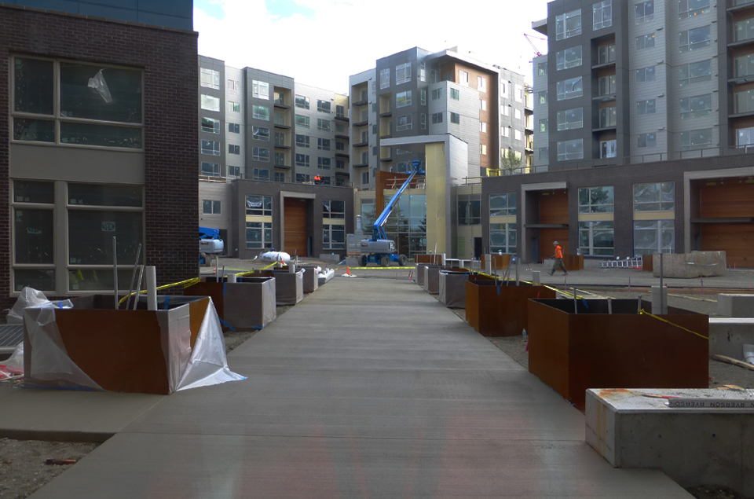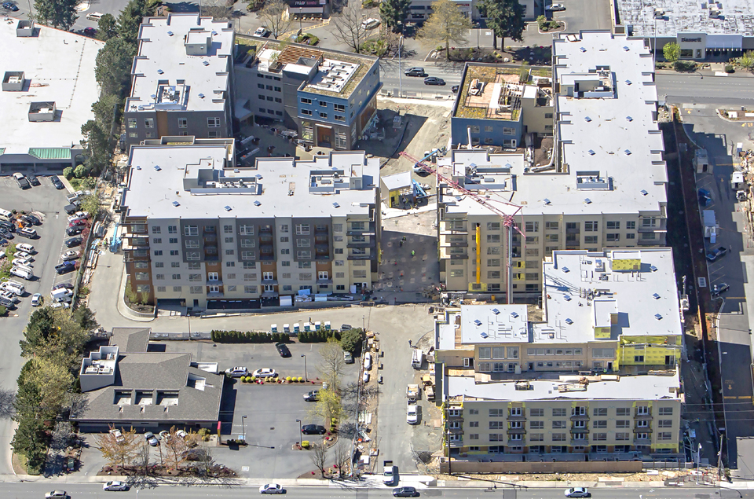Capitol Hill Apartments – Construction Update – October
The Capitol Hill Apartments construction team has completed the exterior framing. Pedestrians are now able to visualize the upcoming structure. The building’s penthouse level butterfly roof adds a recognizable angular skyline to the neighborhood.The structure is located atop a hill which allows for sweeping views out towards Lake Washington, the Cascade Mountains, and the local territory. The windows are currently being installed, just in time for the autumn rainfall. The cantilevered floors will provide weather protection from Seattle’s damp weather climate. ...








