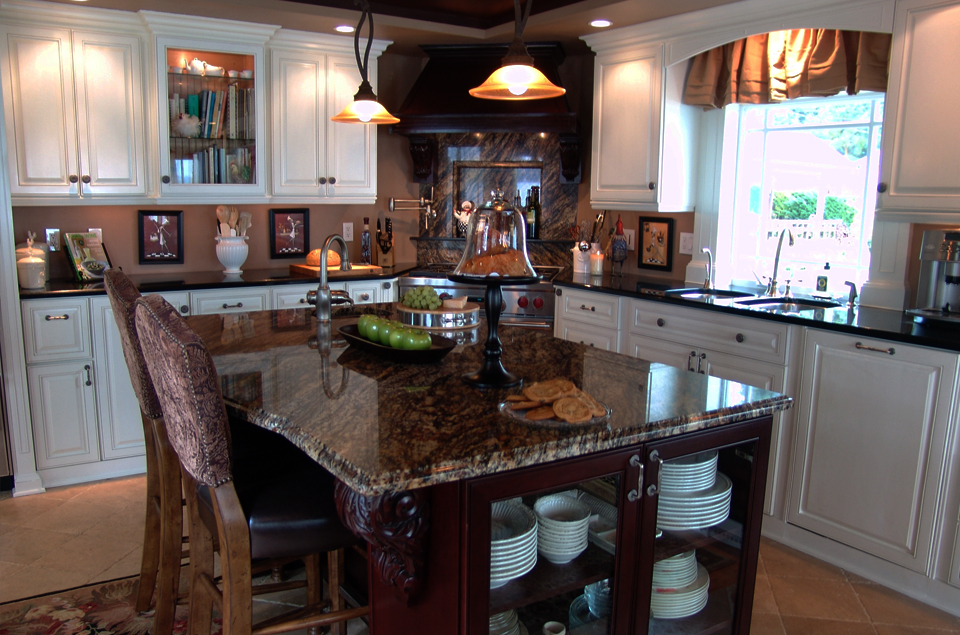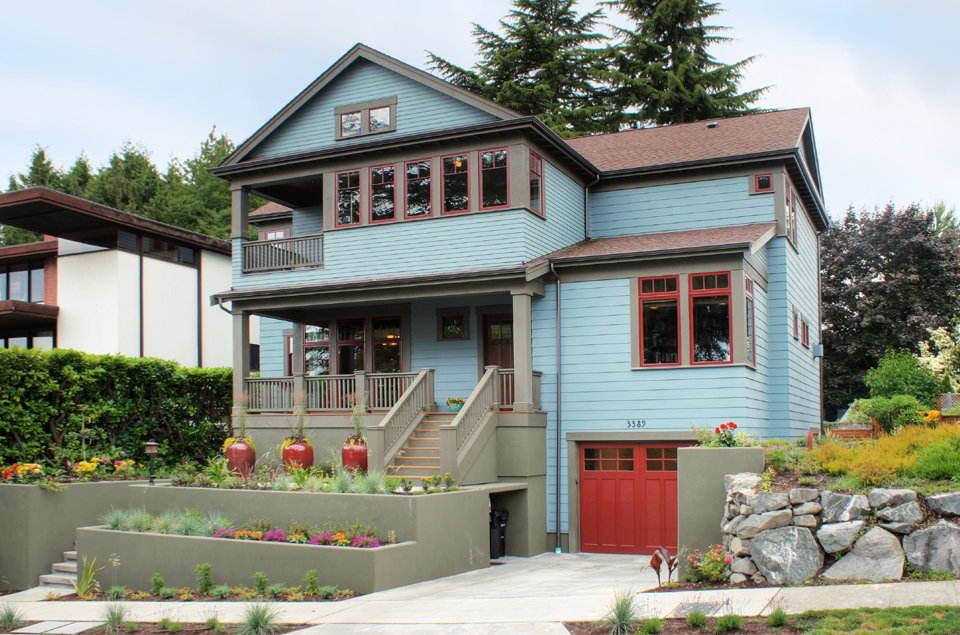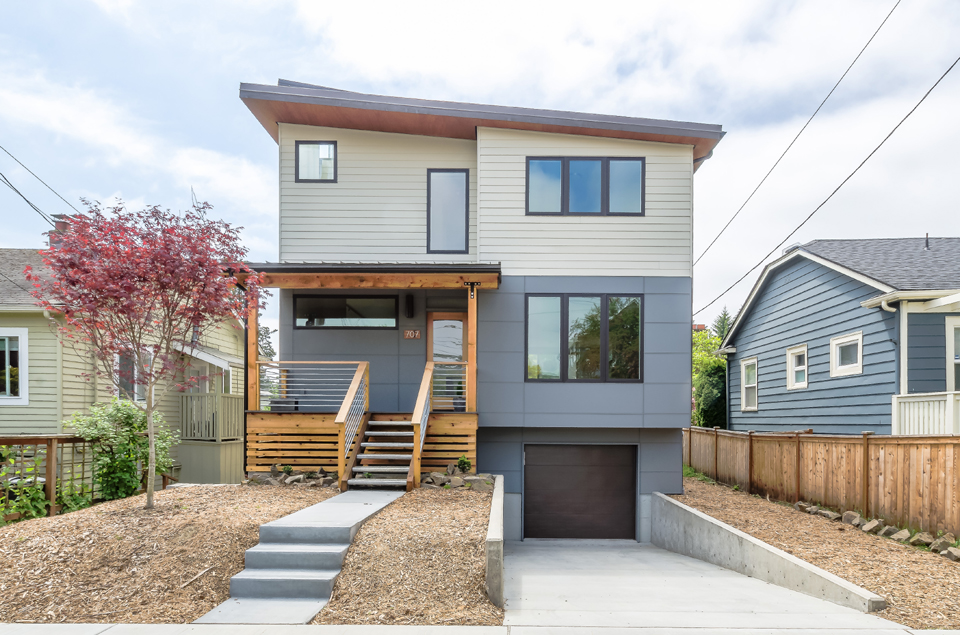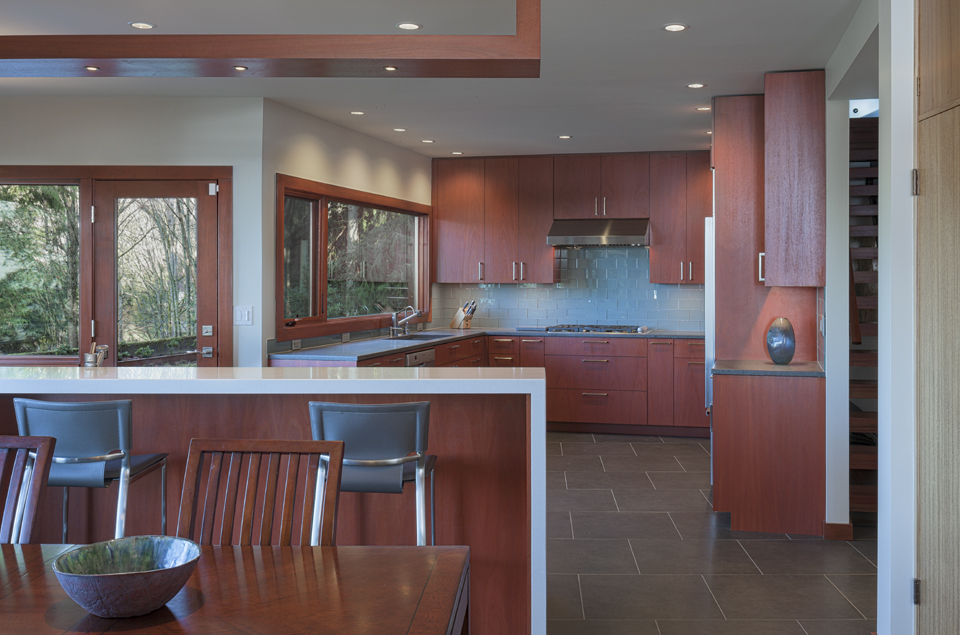Chico Way Remodel
This interior remodel united adjacent dining and kitchen spaces while developing the home's existing traditional aesthetic decor. Design accents included new custom cabinets and a unified ceiling soffit connecting the dining and kitchen spaces. New lighting fixtures throughout were added to create a cohesive warm ambiance. The dining area steps down from the kitchen space taking advantage of sweeping views Puget Sound and Mount Rainier while still maintaining special connection with the kitchen space. The project was prominently featured in...












