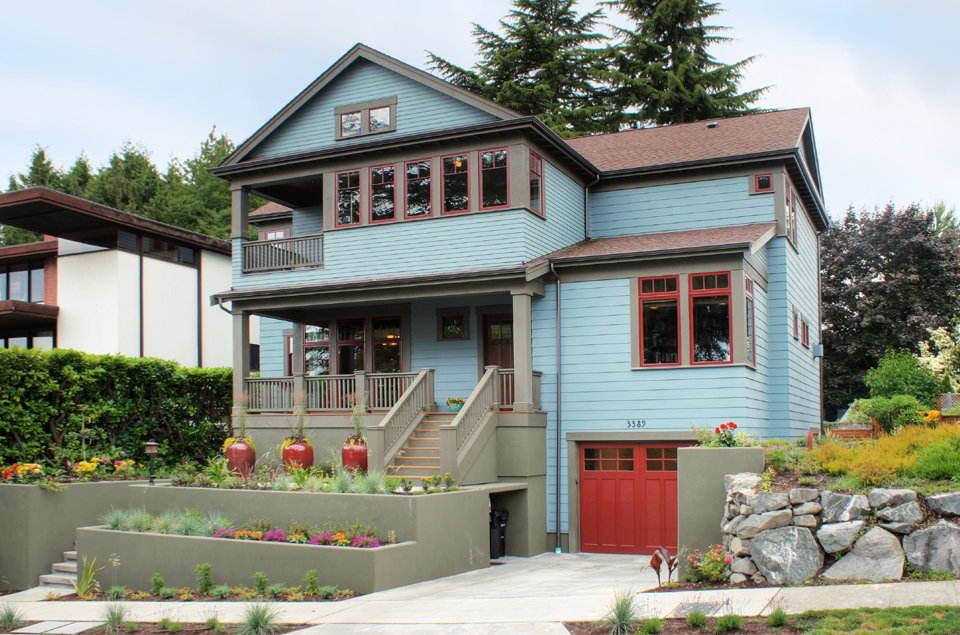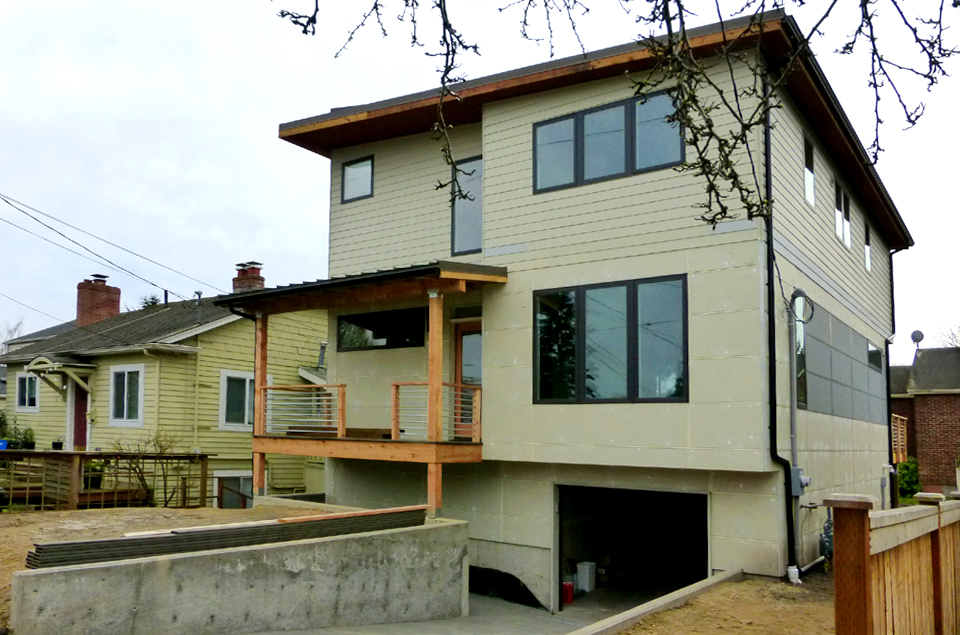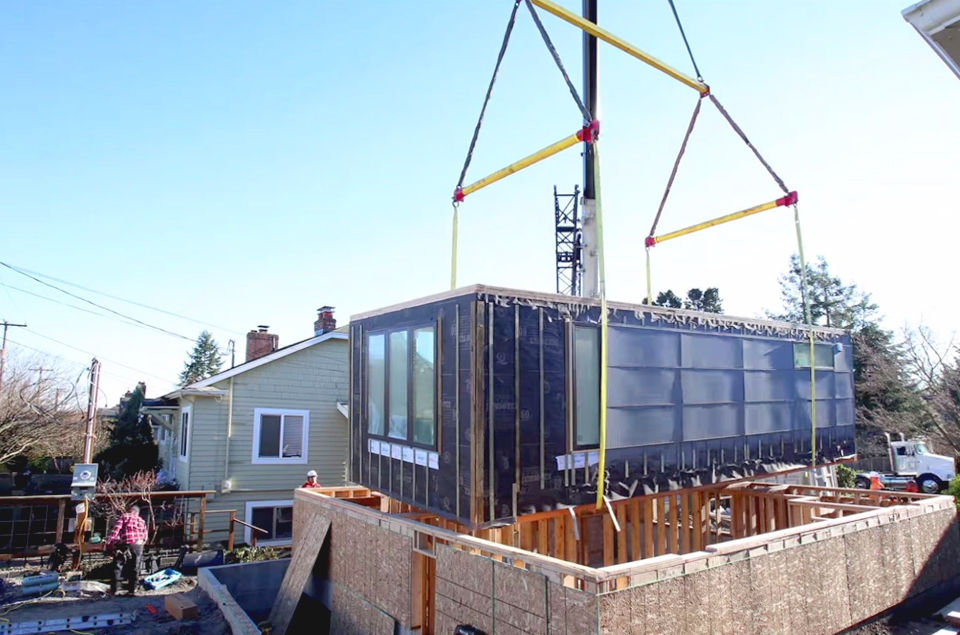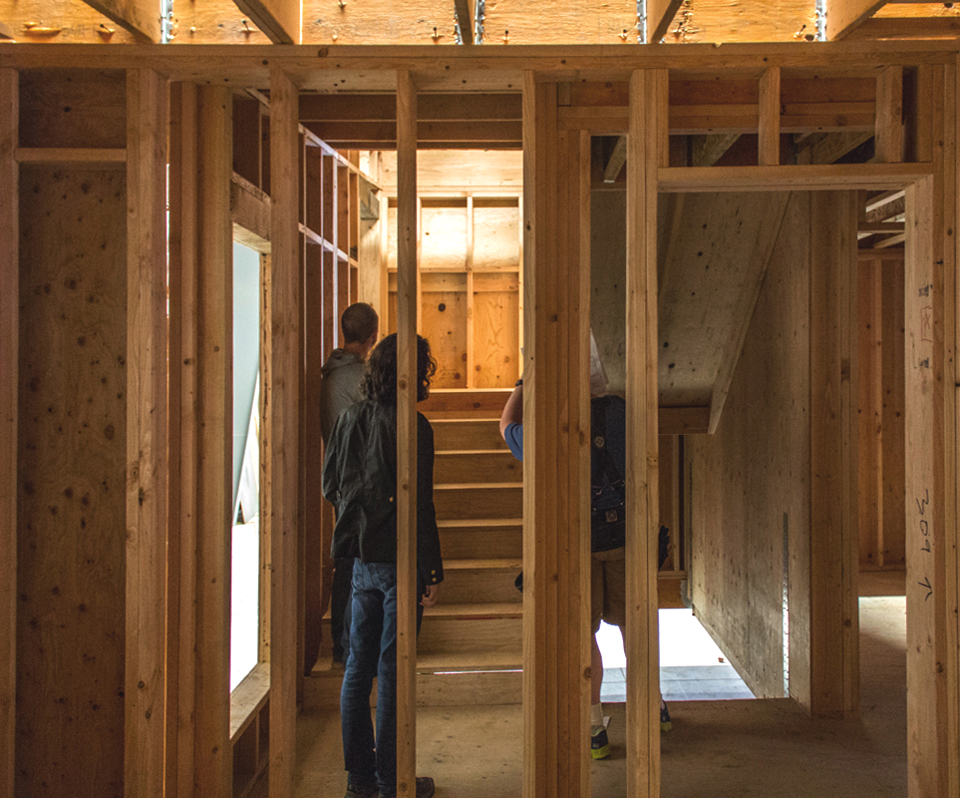Laurelhurst Residence Completion
This beautiful 4,200 square foot new construction custom home reflects the client’s gregarious personality while complementing the established neighborhood of Laurelhurst. Traditional craftsman style details set the mood, but the space is all modern – with an intuitive flow, creative pallet of modern materials, and clear views across multiple rooms. This residence featured a 1700 bottle cellar addition that would retain the craftsman detailing and archways of their home while making a social space for wine tasting and viewing. The expansion...












