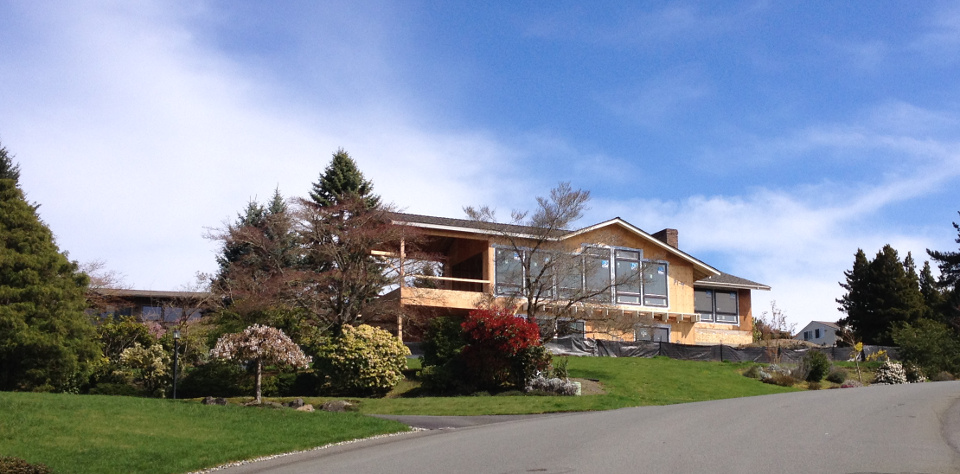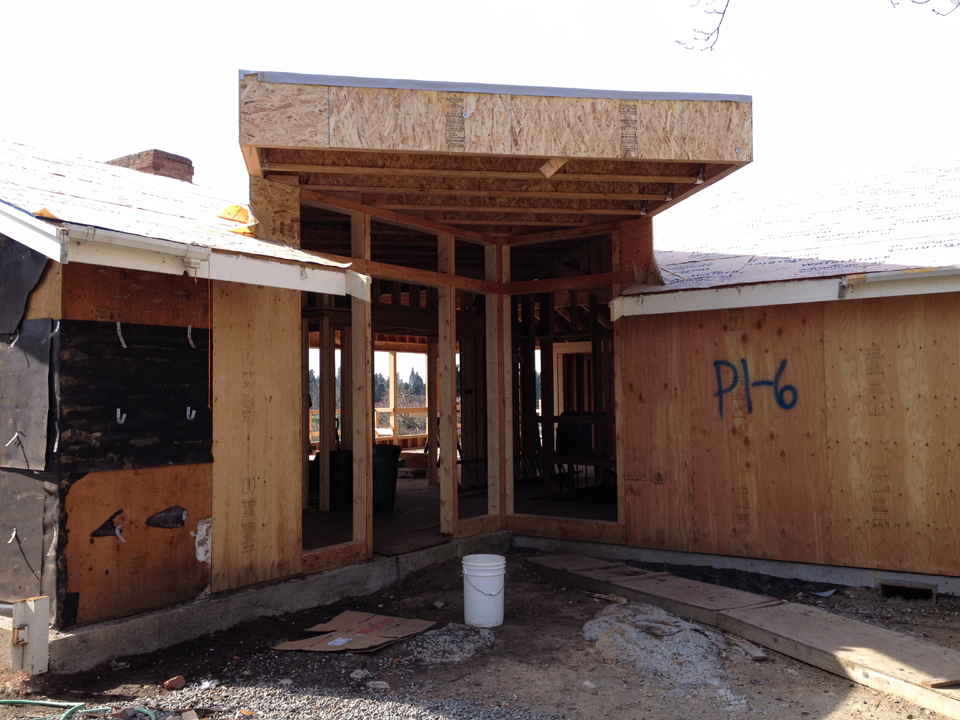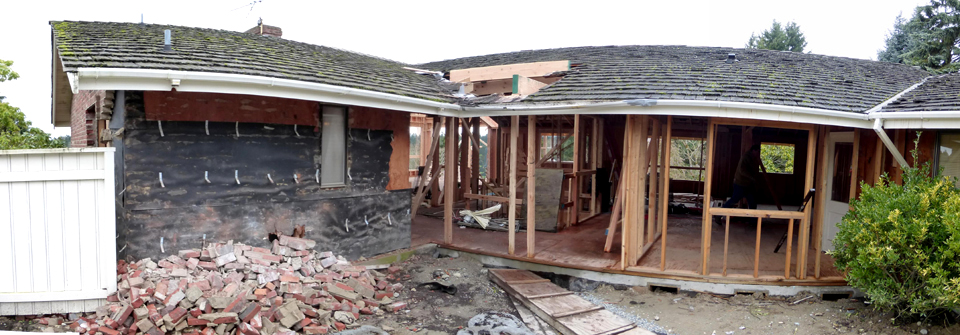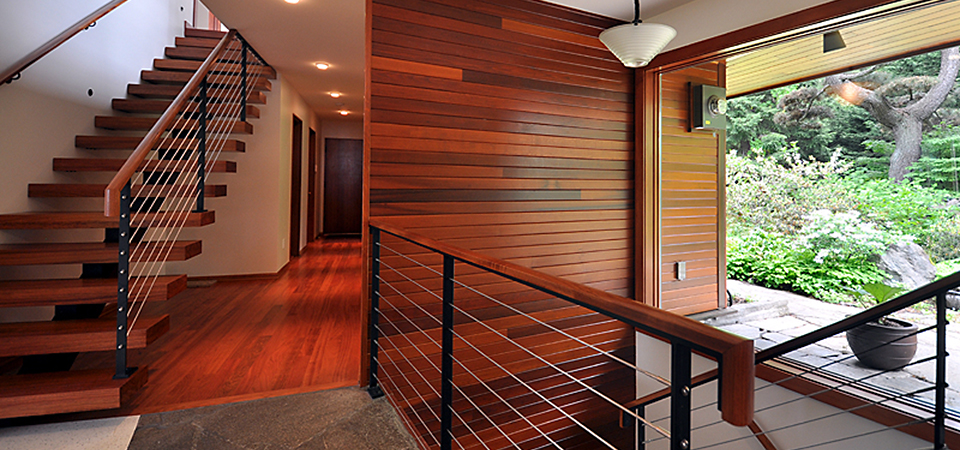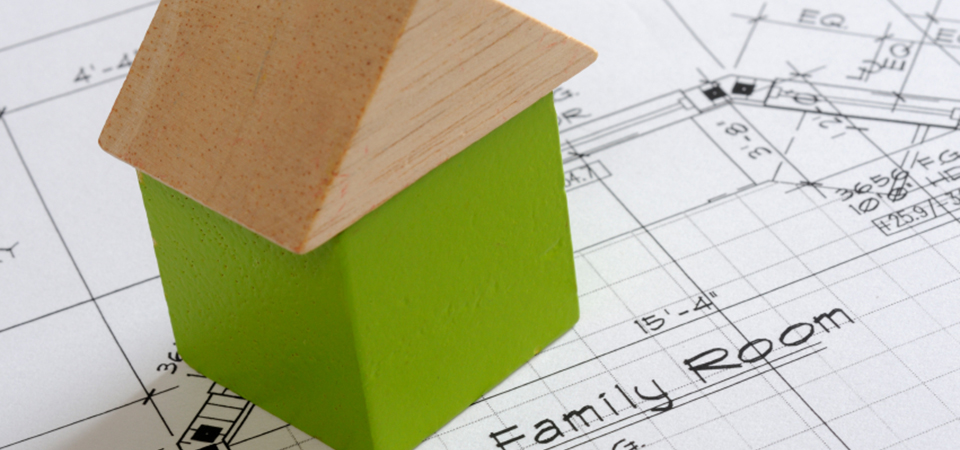Clyde Hill – Construction Update – Mid Apr. 2014
The Clyde Hill Residence progresses into April with more work being to the exterior. The covered porch at the rear of the house has been fully framed and prepared for the future finishes. New foundation pads have been cast to support the weight of the porch and roof above, and new membrane is being installed at the living room opening and floor. Bulk was added to anchor the home above the hillside and to give weight to the non enclosed building...








