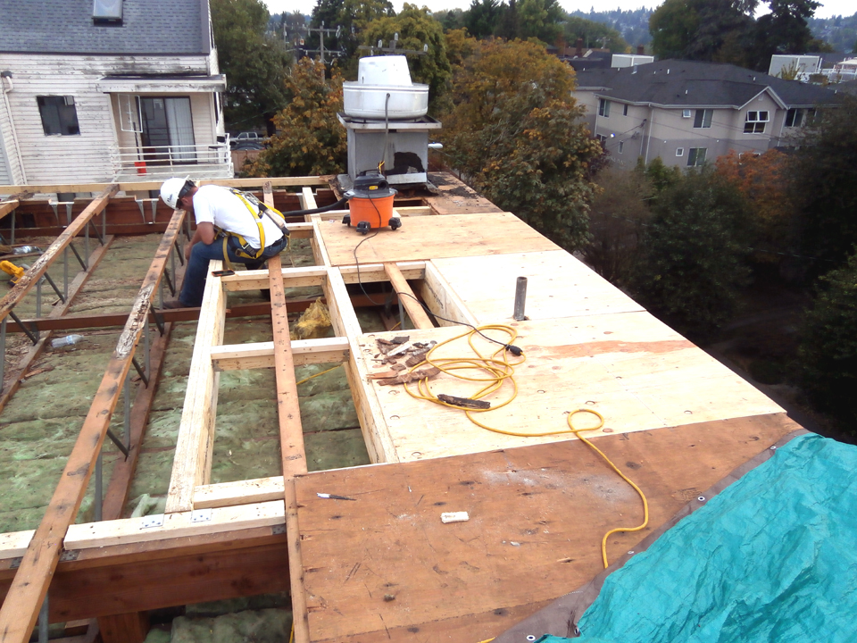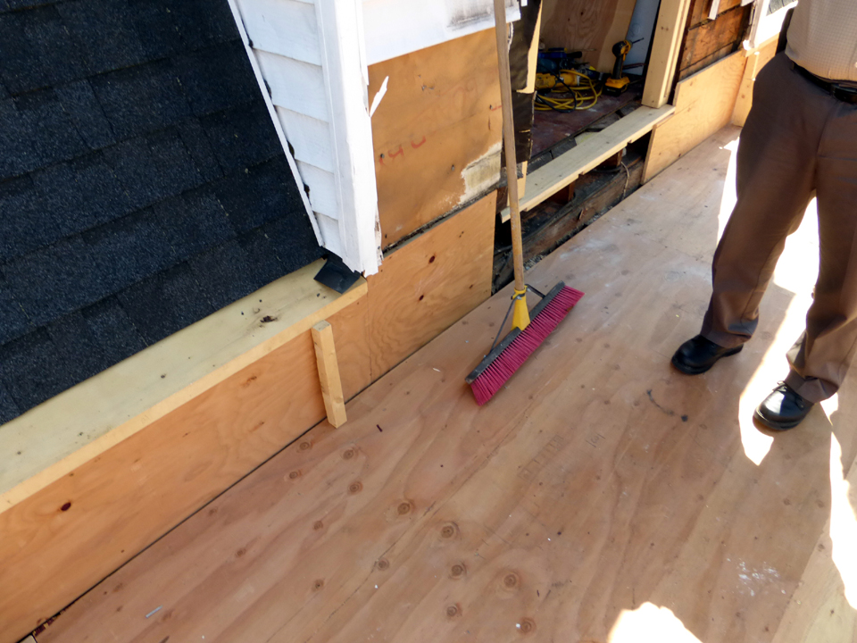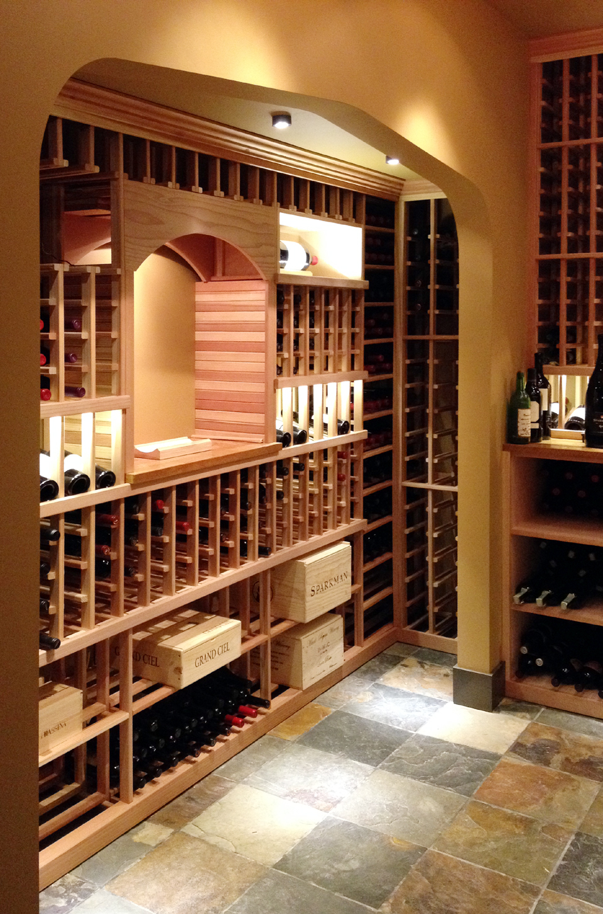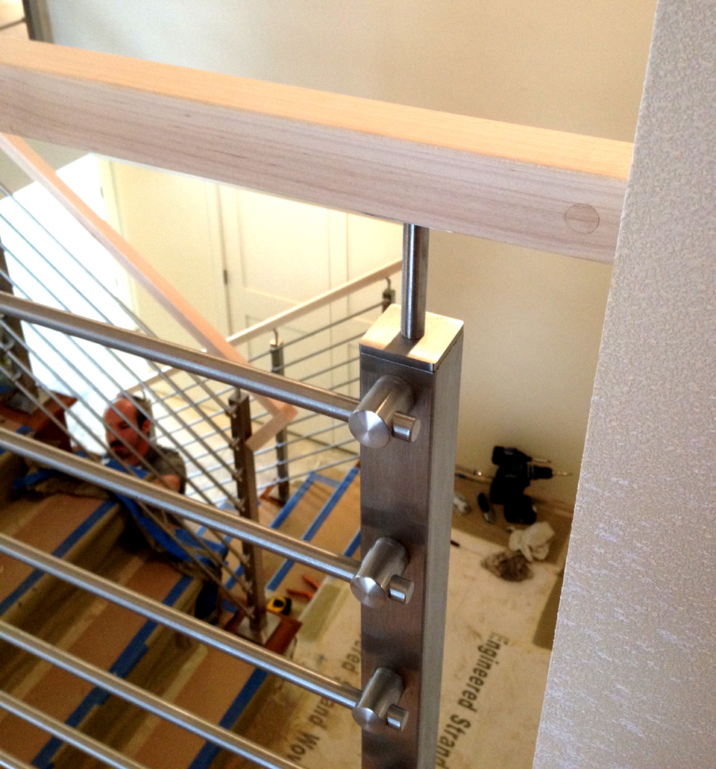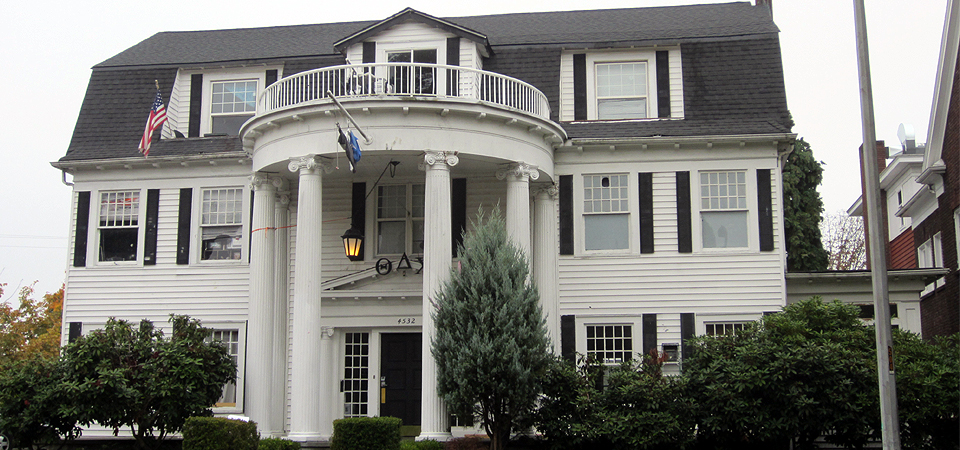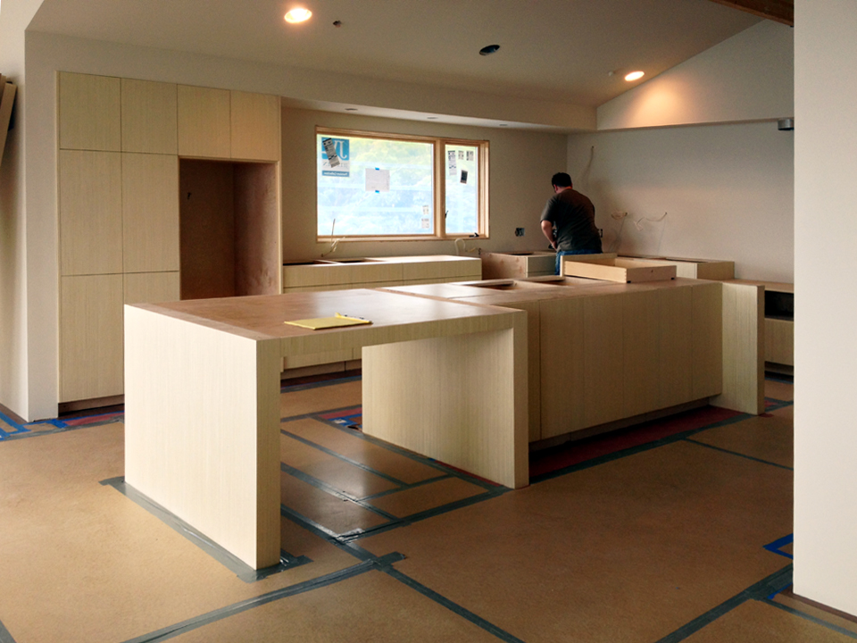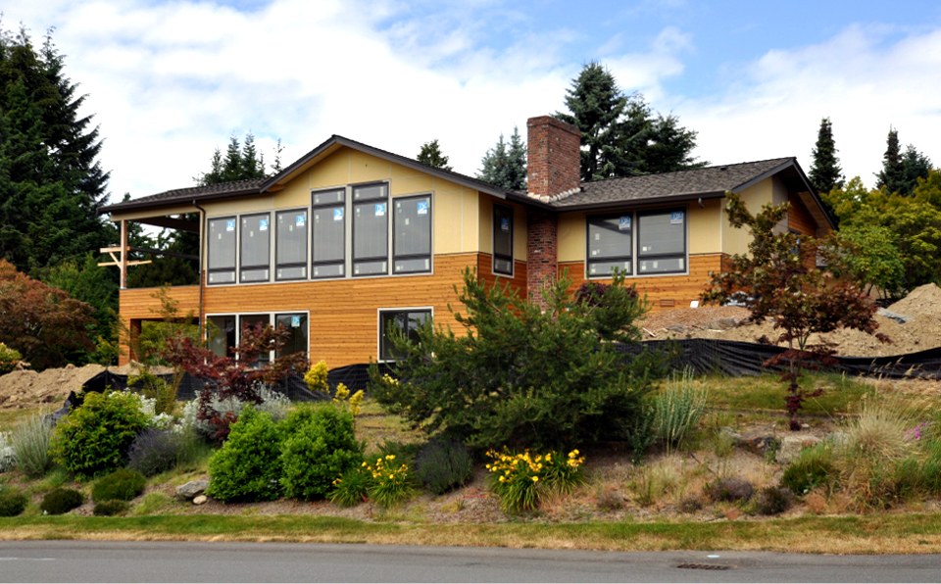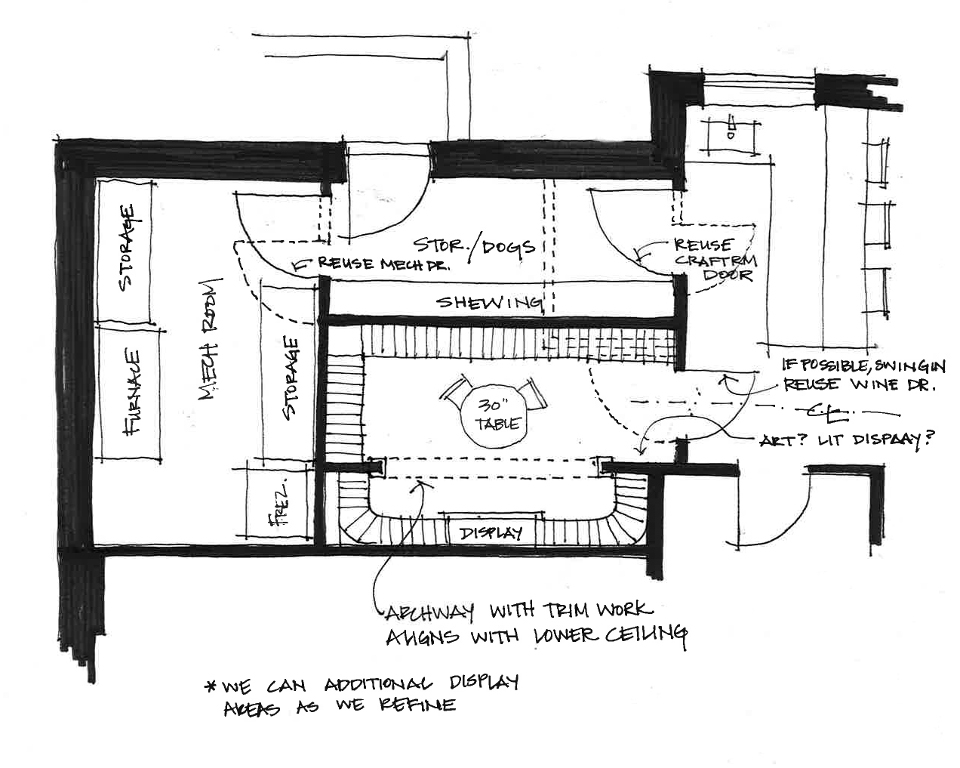PNA Home Fair 2015
The Phinney Neighborhood Association (PNA) Home Design & Remodel Fair was a success! We are always glad to be included in PNA’s programs to engage and build the community and we were very pleased to speak with everyone at this year’s event. Hopefully we will see some of you again in the near future....









