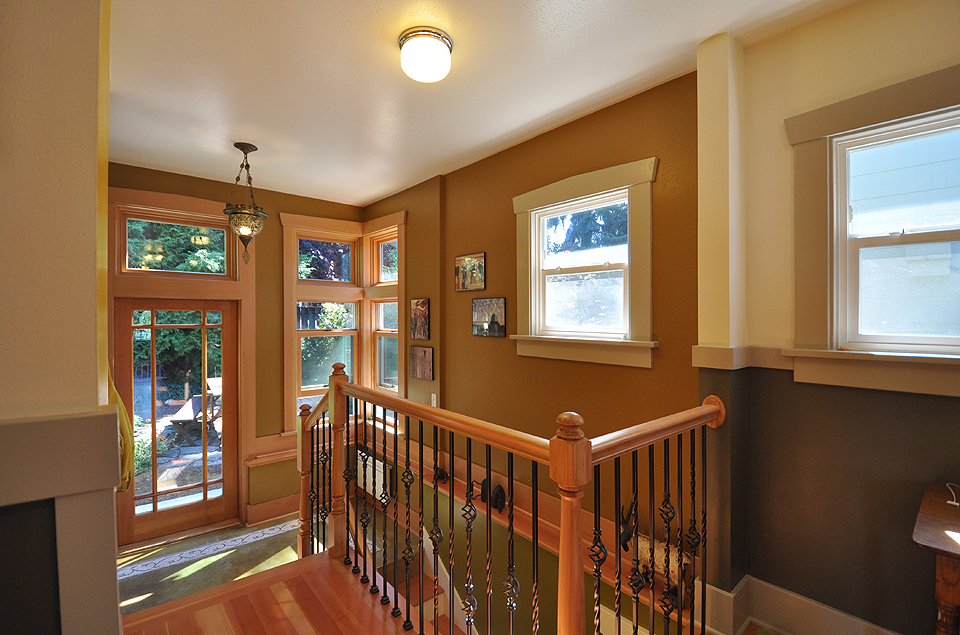
N-K House Remodel
This remodel to a craftsman home in Seattle’s Ravenna neighborhood consisted of a small addition, a bathroom remodel, basement remodel and reconfiguration of the floor plan and stairway to open up the house to the backyard and make the basement access pathway more inviting. Larger basement windows with window wells were added to both provide more natural light as well as to provide egress to a new guest bedroom created in the unfinished basement.
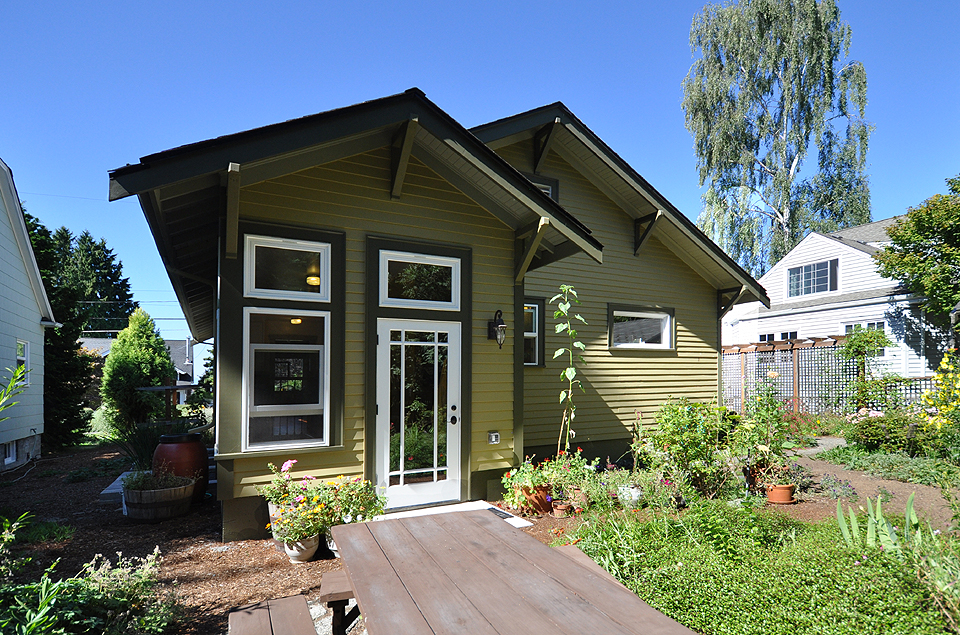 A small addition in the rear of the house.
A small addition in the rear of the house.
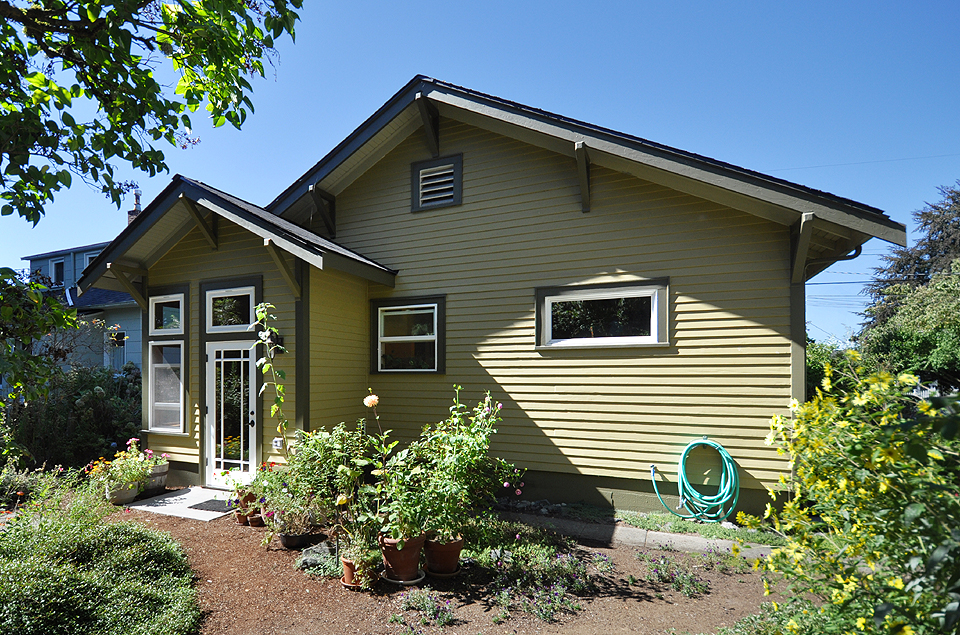 The addition was designed to integrate and match the original home.
The addition was designed to integrate and match the original home.
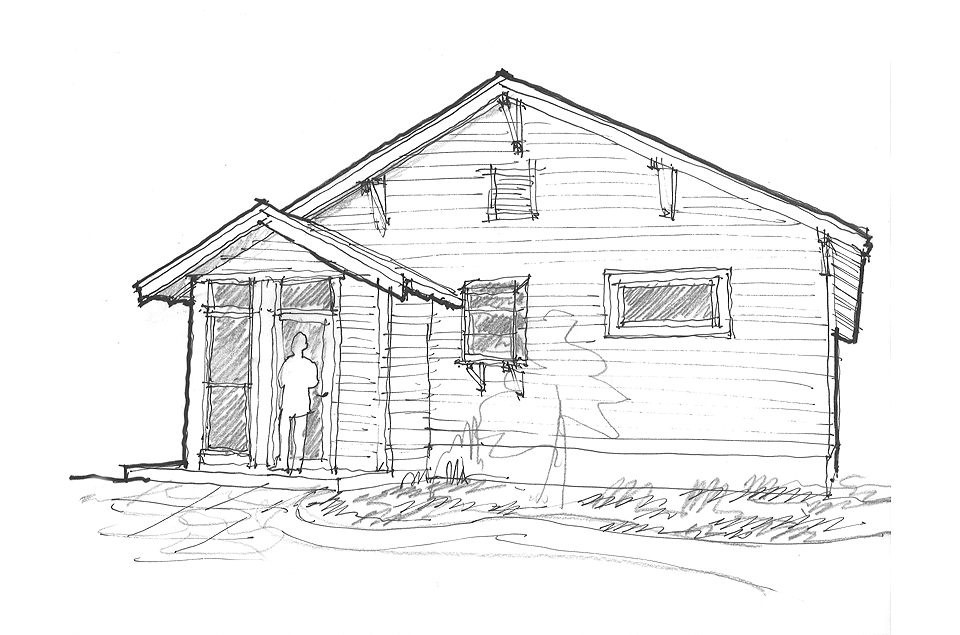 Concept sketch of the addition in the rear of the house.
Concept sketch of the addition in the rear of the house.
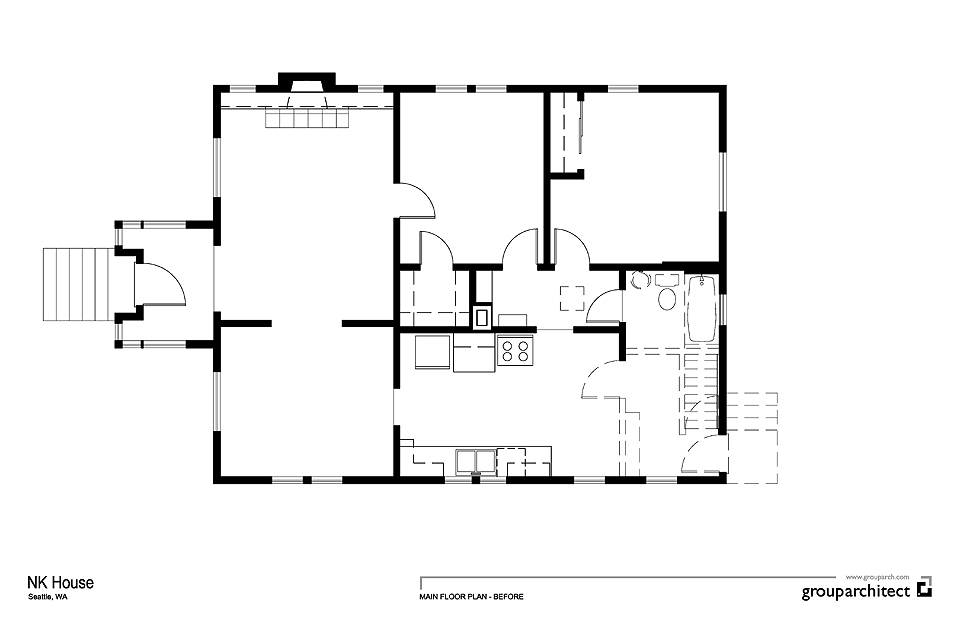 Main Floor Plan – BEFORE
Main Floor Plan – BEFORE
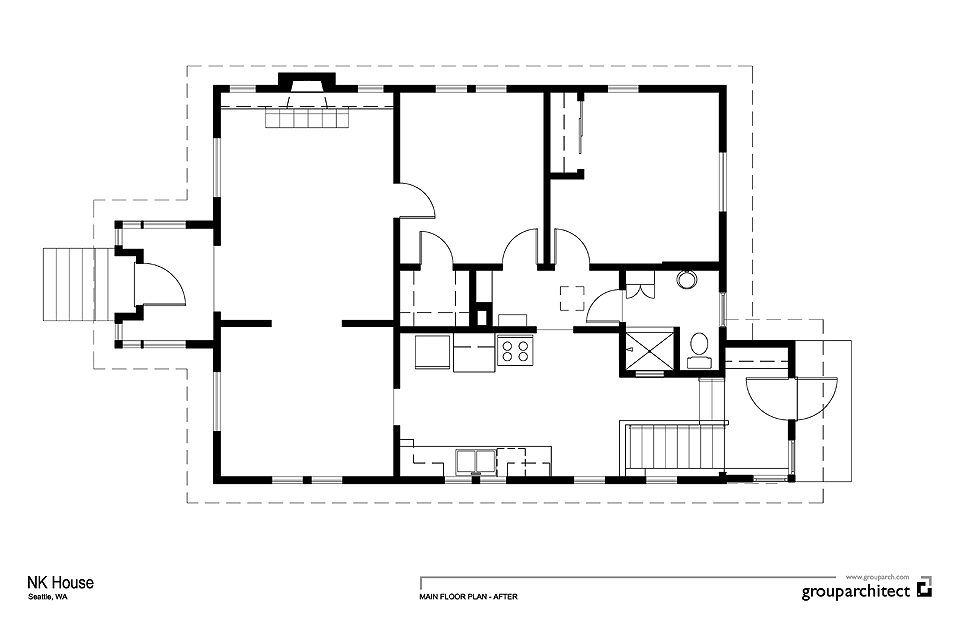 Main Floor Plan – AFTER
Main Floor Plan – AFTER
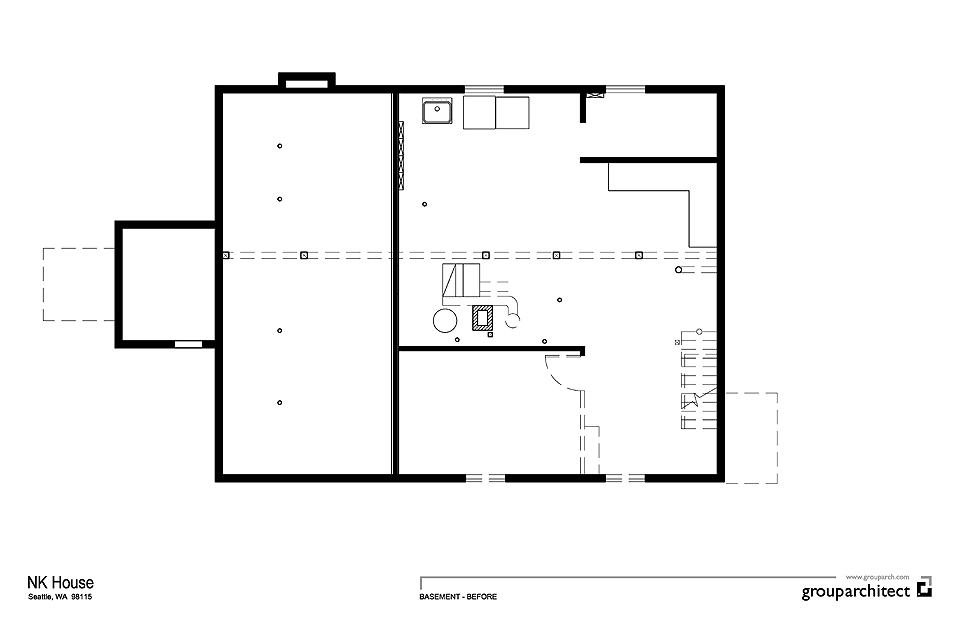 Basement Floor Plan – BEFORE
Basement Floor Plan – BEFORE
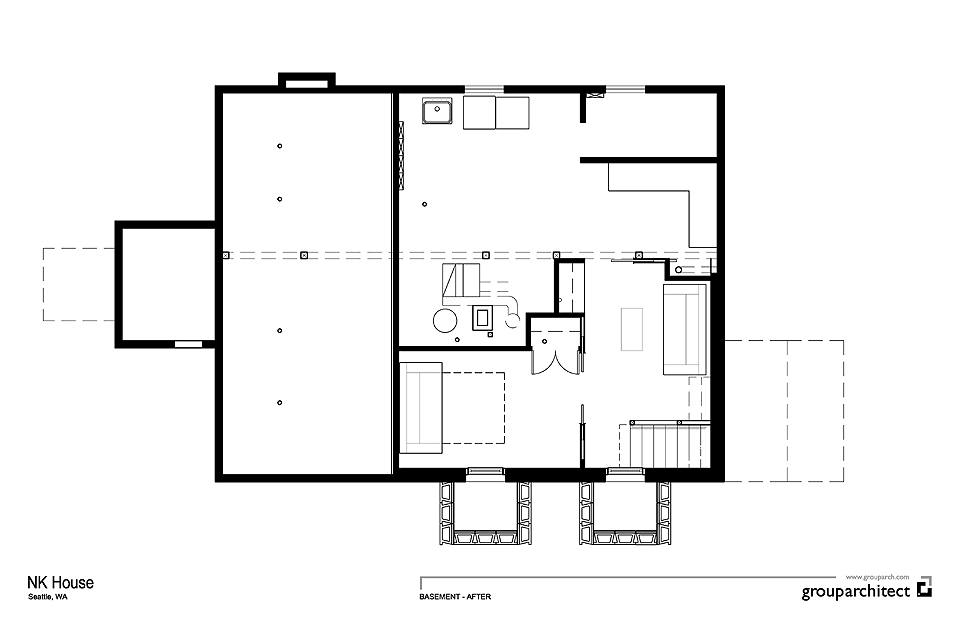 Basement Floor Plan – AFTER
Basement Floor Plan – AFTER
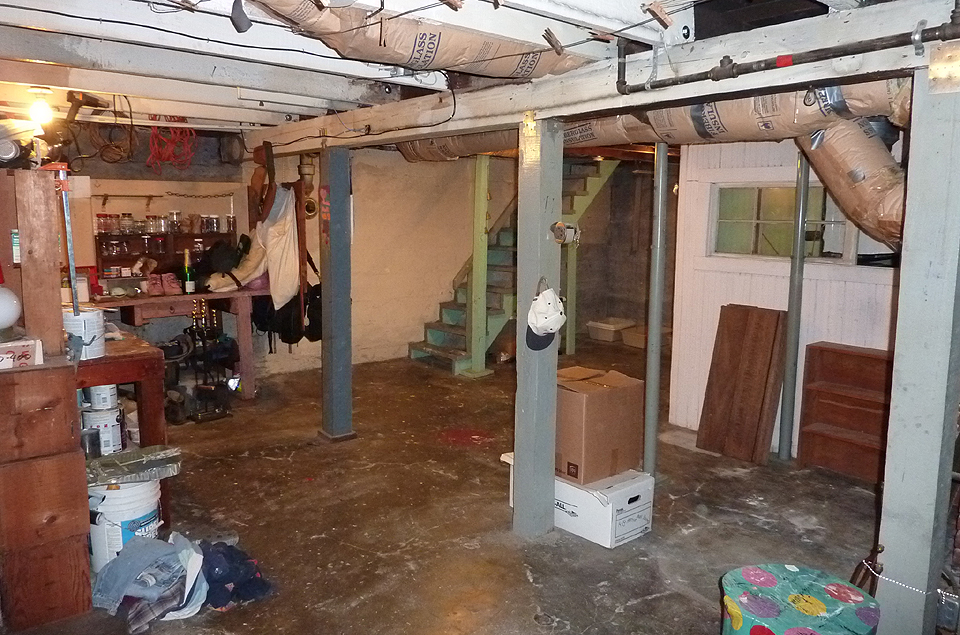 BEFORE
BEFORE
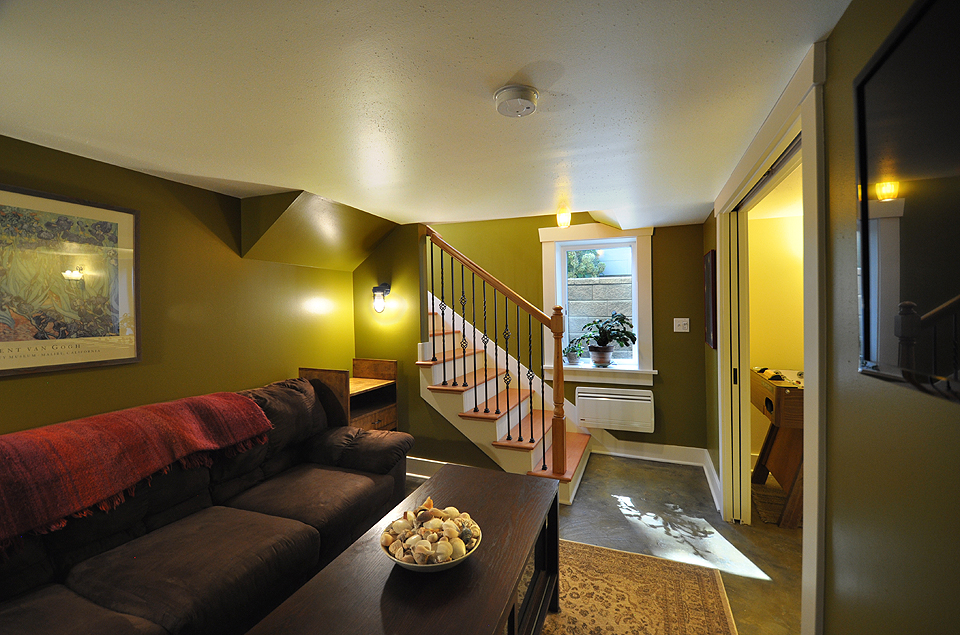 AFTER
AFTER
For further information on this remodel check out the project page here.








No Comments