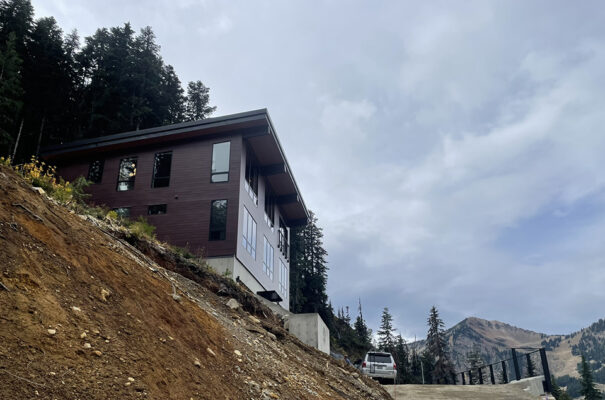
Snowflake Lodge – Open House
Welcome home! Our newest residential project with Method Homes and Dowbuilt is a custom residence at high elevation on the northern slopes of Mount Rainier. We recently attended an open house for the design and construction team and wanted to share with you some sneak peeks inside. Entering the home, the stair changes character from a wood wainscot to an exposed open tread design.
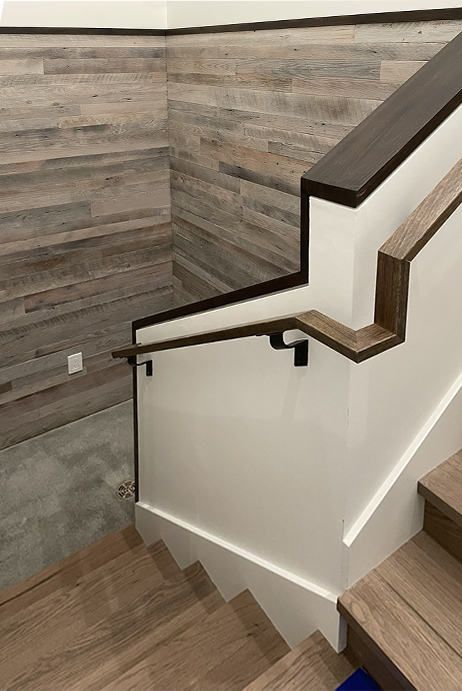
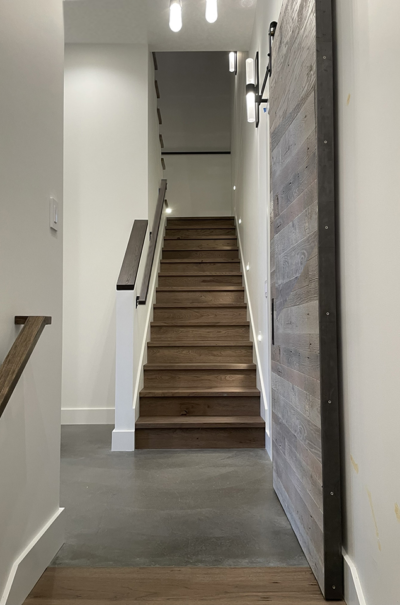
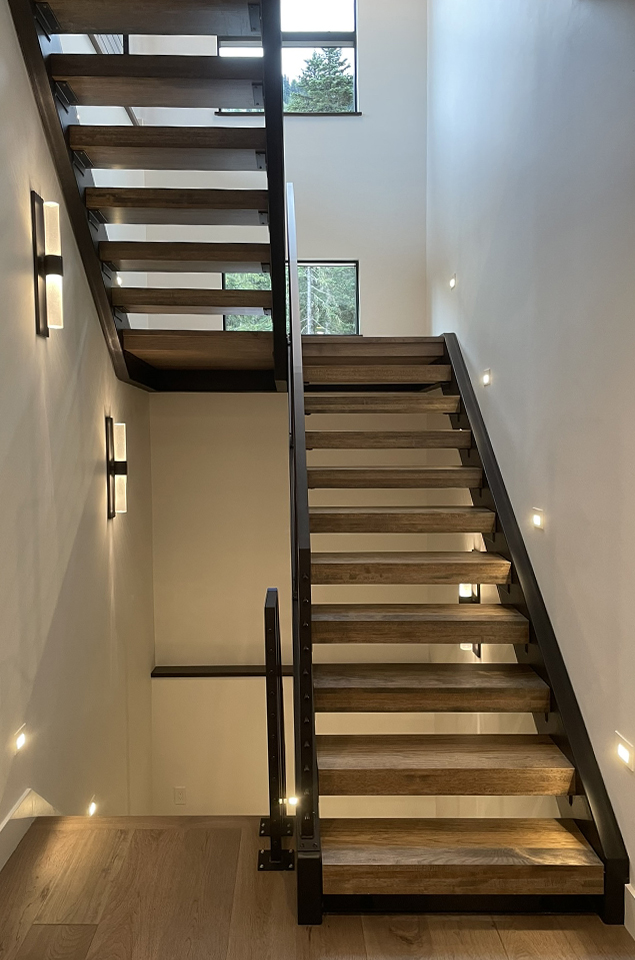
Living spaces adorn the top floor, featuring vaulted ceilings and expansive glazing to celebrate life amidst the treetops and the surrounding views. An open floor plan connects everything together, anchored by a large corner deck with covered hot tub that makes life, well – enjoyable.
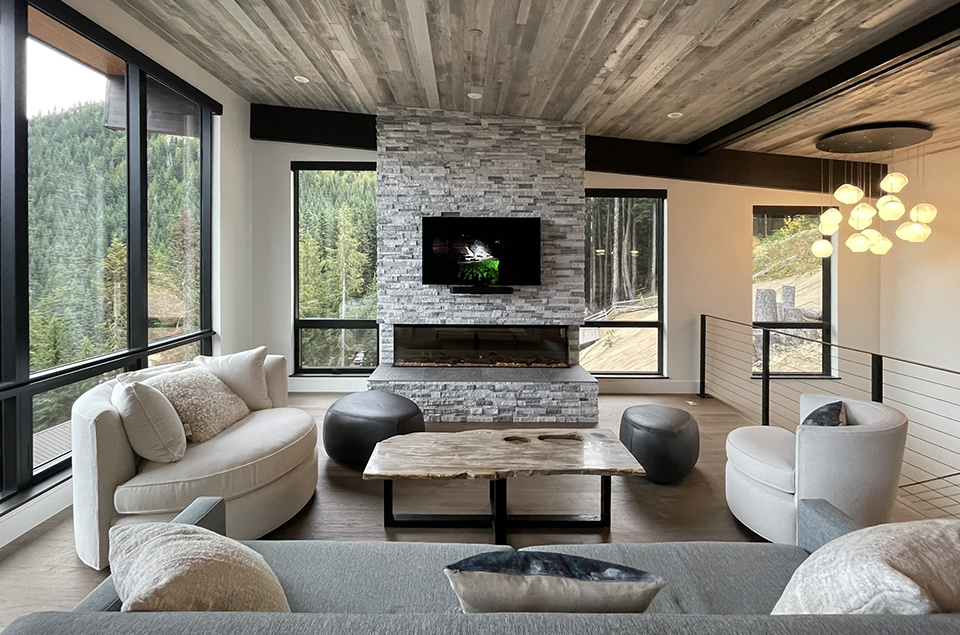
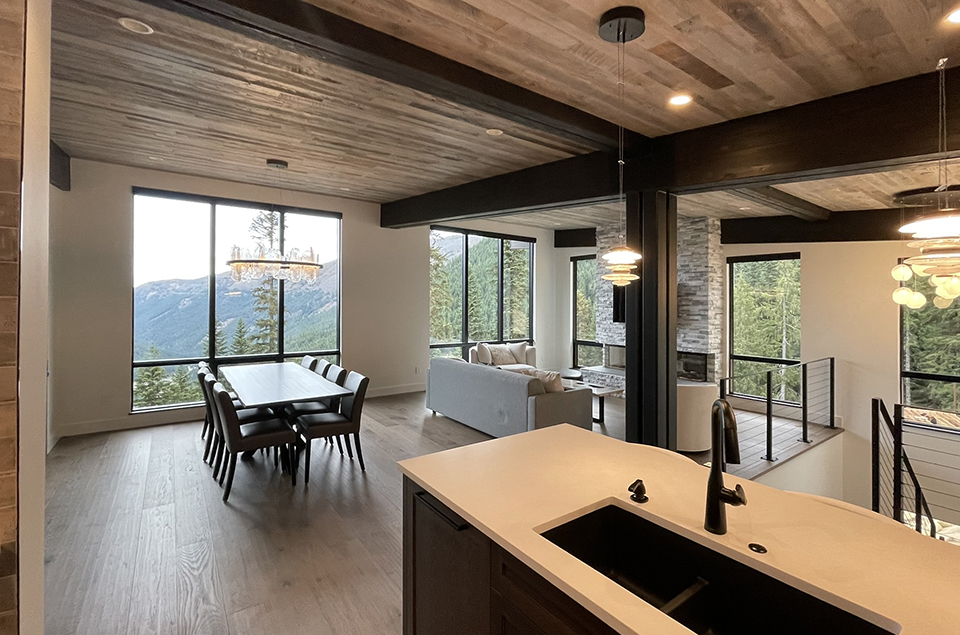
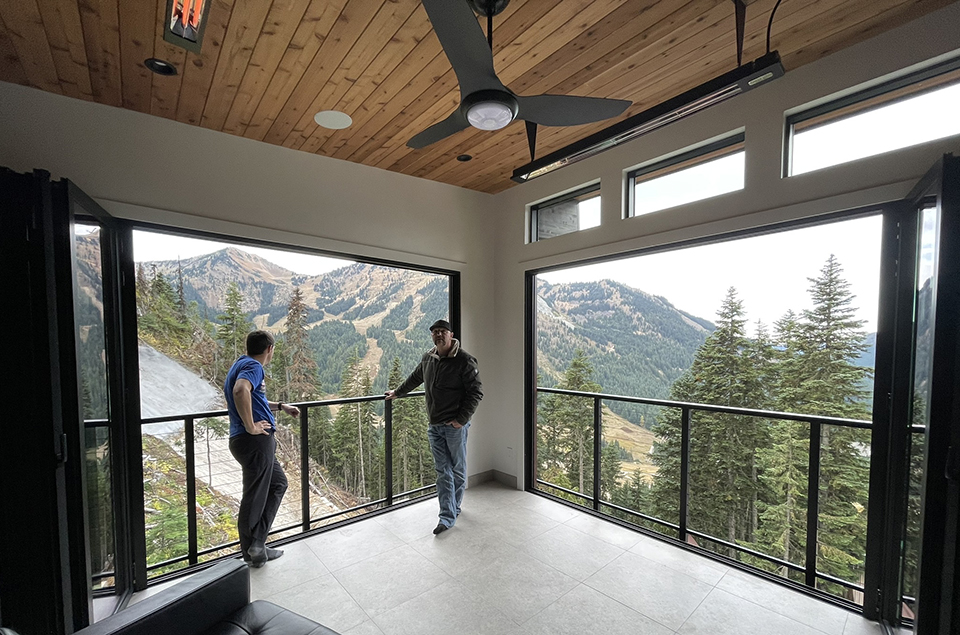
Bedrooms and bunkrooms are located on the middle floor, again celebrating the amazing views of the mountains while providing ample accommodation for guests.
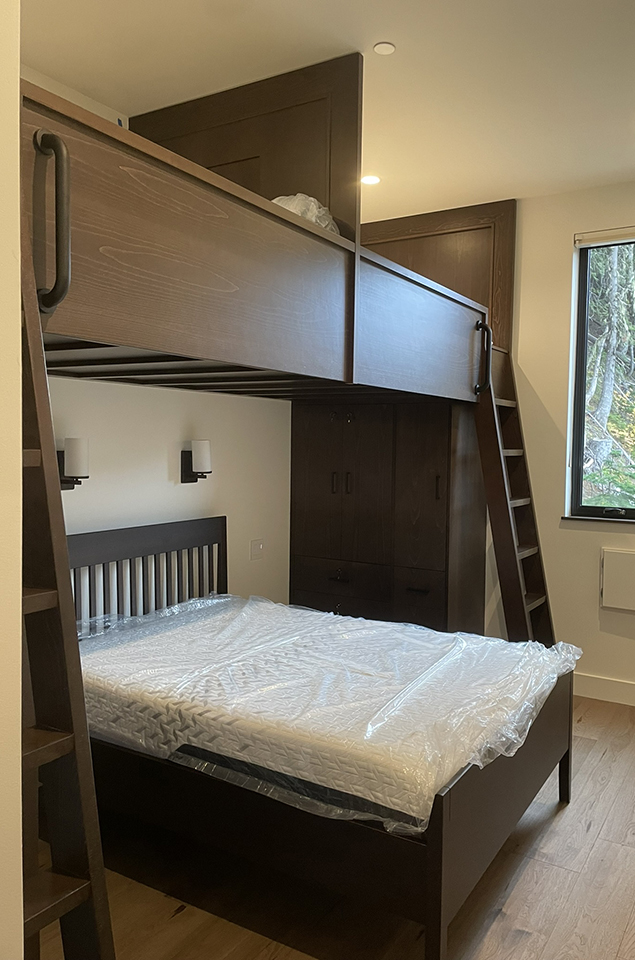
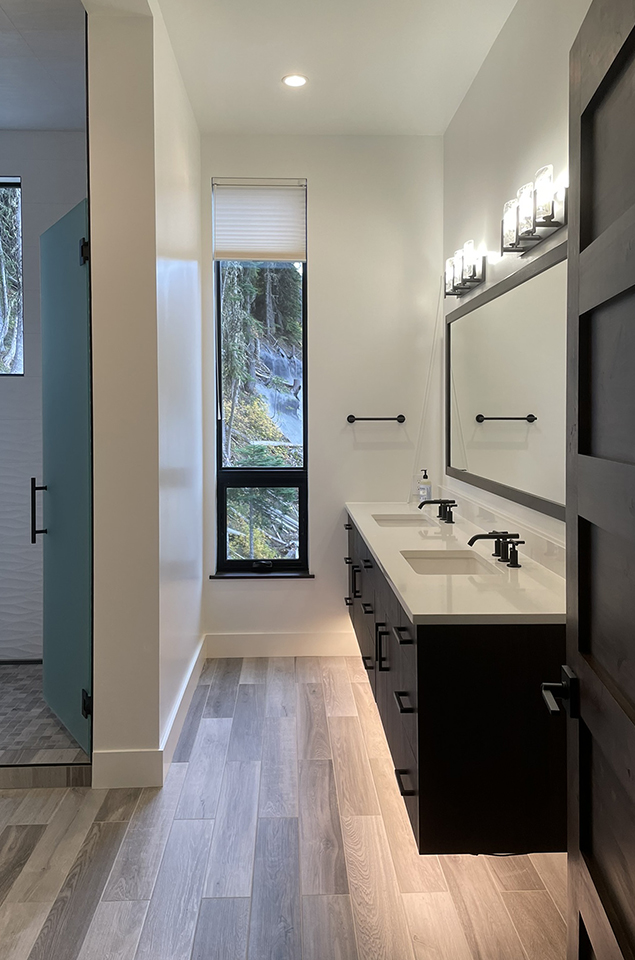
Still work to do here but the site is slowing down as the winter snow starts to fall, and the construction schedule is impacted. Final pictures of the completed project will hopefully be up by next spring!








No Comments
Sorry, the comment form is closed at this time.