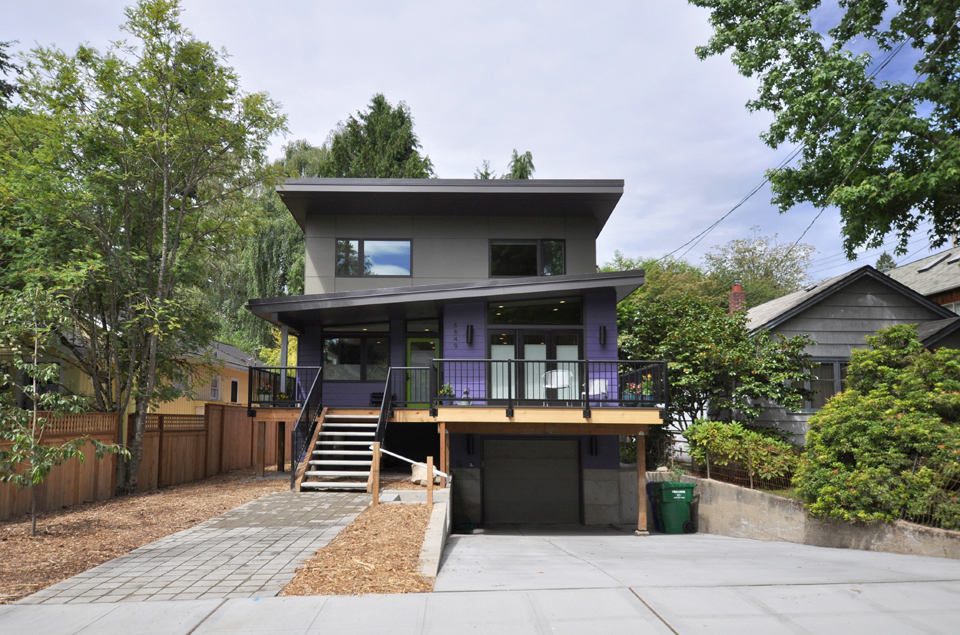
Ravenna Option 3.2 Completion
Grouparchitect, Home Design, Interior Design, Modular, Prefab, Prefab/Modular, Prefabrication, Seattle
August 7, 2015
This prefab residence is one of the option series Grouparchitect collaborated with Method Homes. This home was customized to meet the needs of the homeowners and their unique site. It is located within Seattle’s Ravenna neighborhood. This modular home has (3) bedrooms, (3) bathrooms, spacious living spaces, and a garage and den space partially below grade.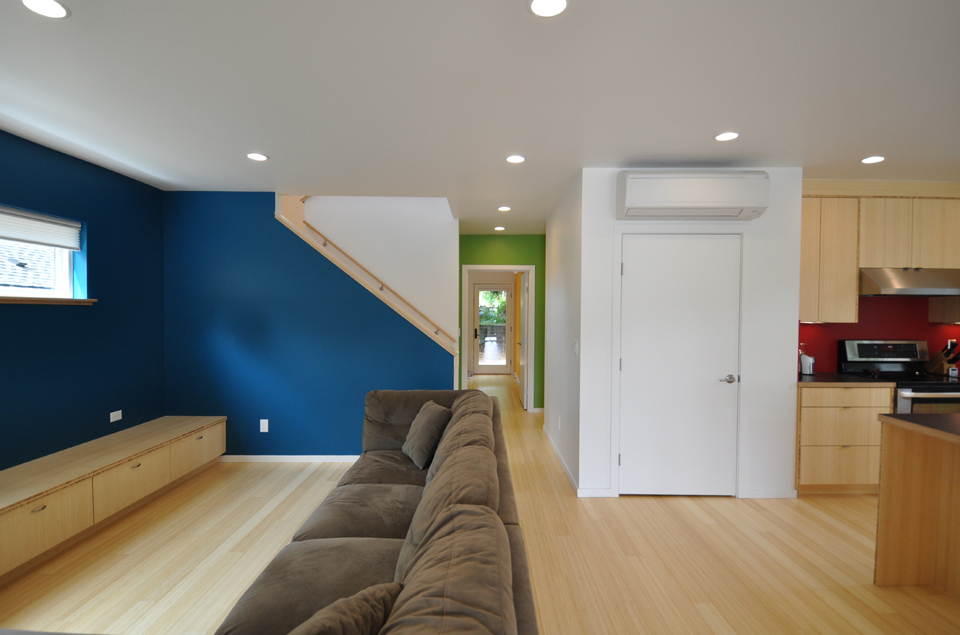 The main floor contains custom bench seating and an open living space with bedrooms to the back of the house.
The main floor contains custom bench seating and an open living space with bedrooms to the back of the house.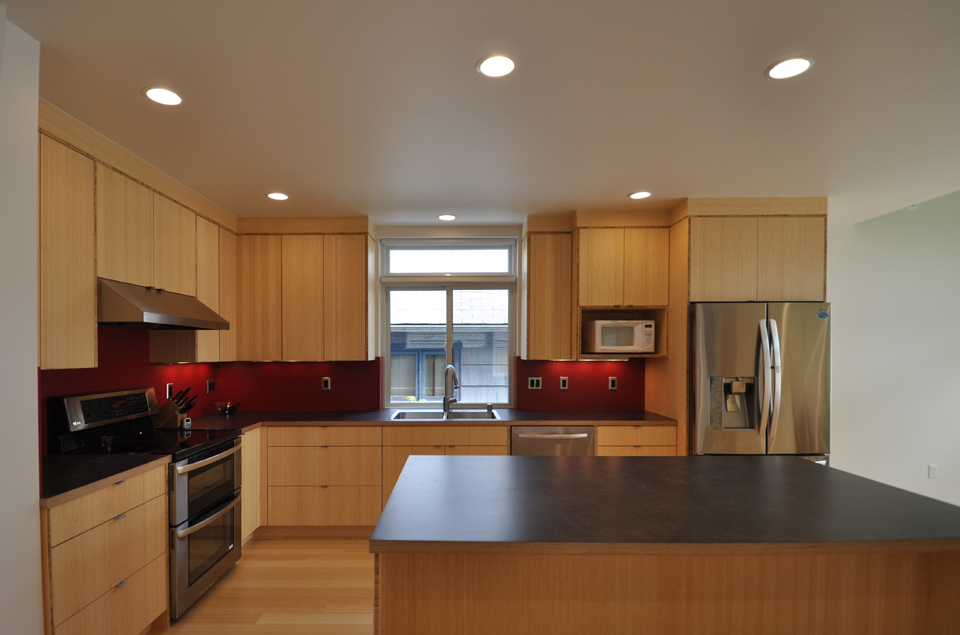
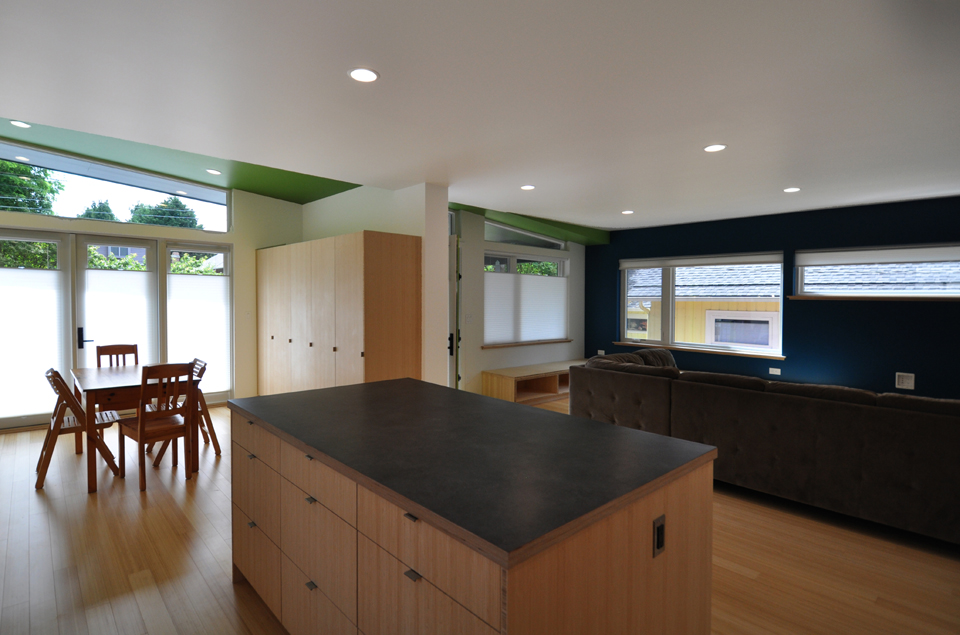 The modern and vibrant interior was specifically designed by Miller Interior Design, by Keith Miller
The modern and vibrant interior was specifically designed by Miller Interior Design, by Keith Miller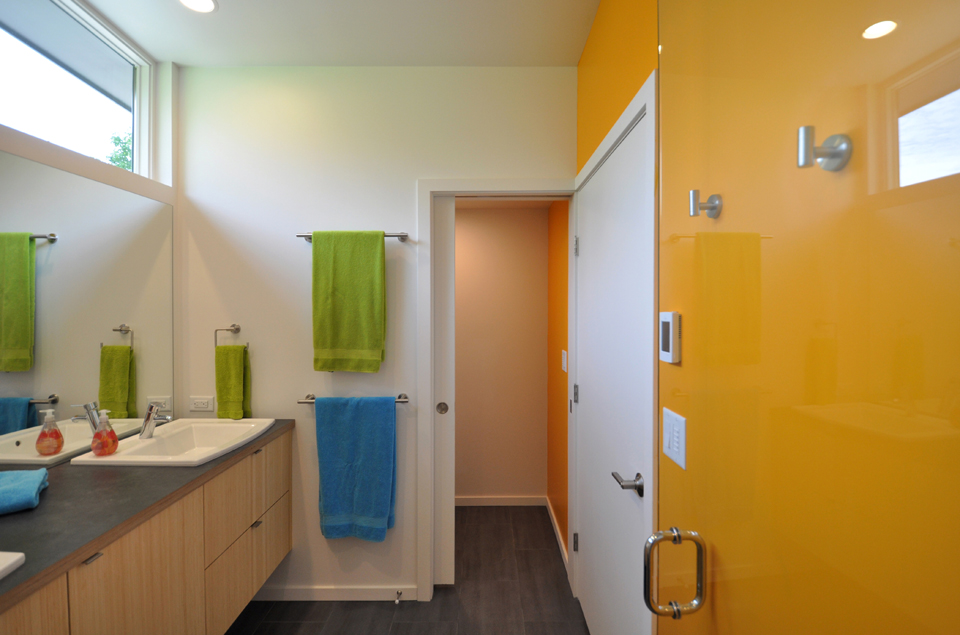 To see more on this complete project of the Ravenna Option 3.2, please click here
To see more on this complete project of the Ravenna Option 3.2, please click here








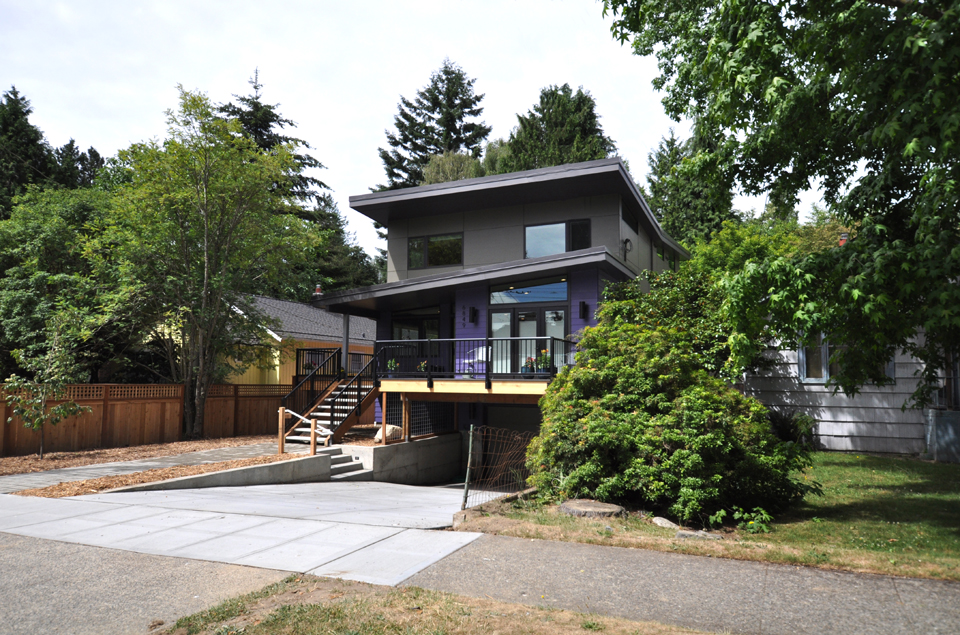
No Comments