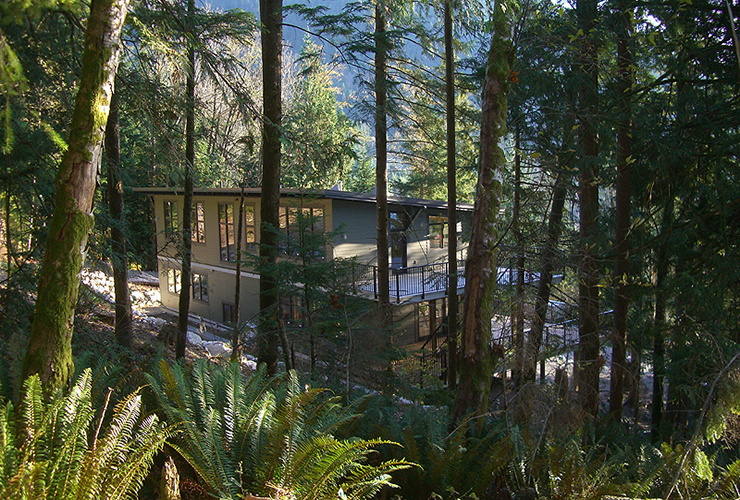
Britannia Beach Residence
This 4,500 sf house is designed in modular components for offsite fabrication for a homeowner in the Britannia Beach neighborhood of Squamish, British Columbia. The house is configured to provide flexibility in use, allowing for comfortable living for a multi-generational family. Wide hallways and doorways, a fully accessible shower and a stacking central closet with removable floors allowing for conversion into an elevator if required were provided to allow for aging in place living. A secondary suite is included to function as living quarters for extended family or as a rental apartment if needed in the future.
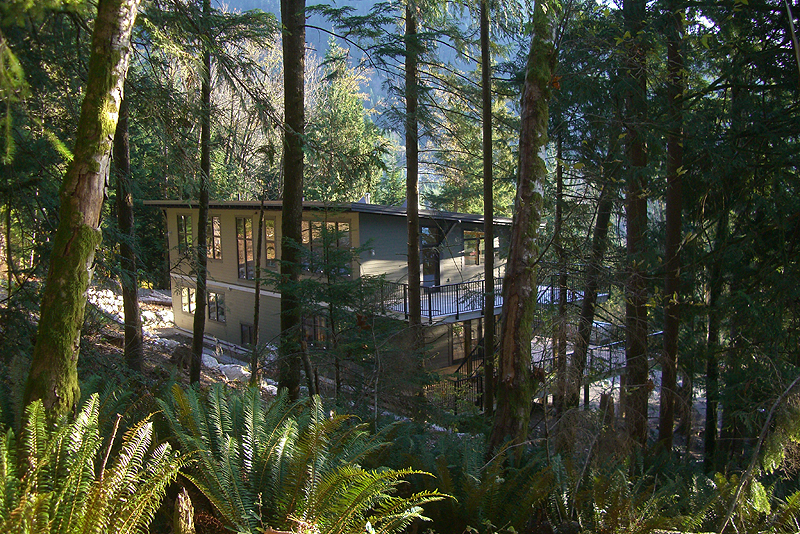
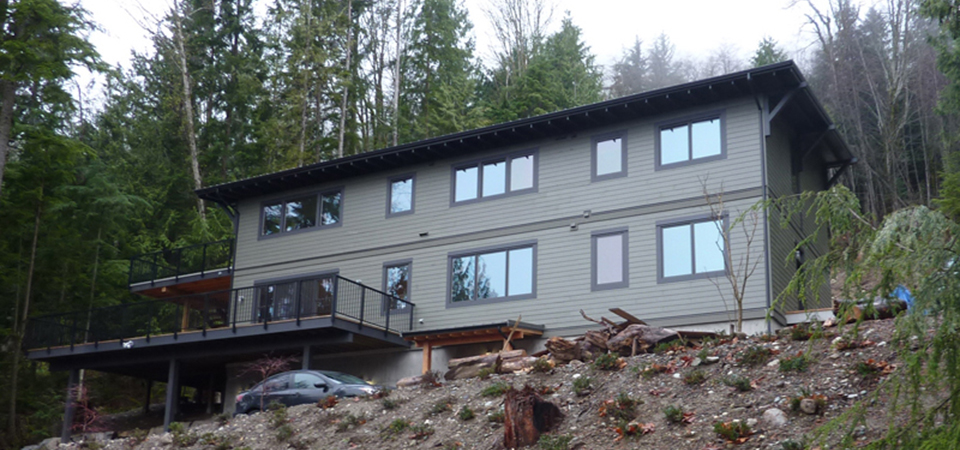
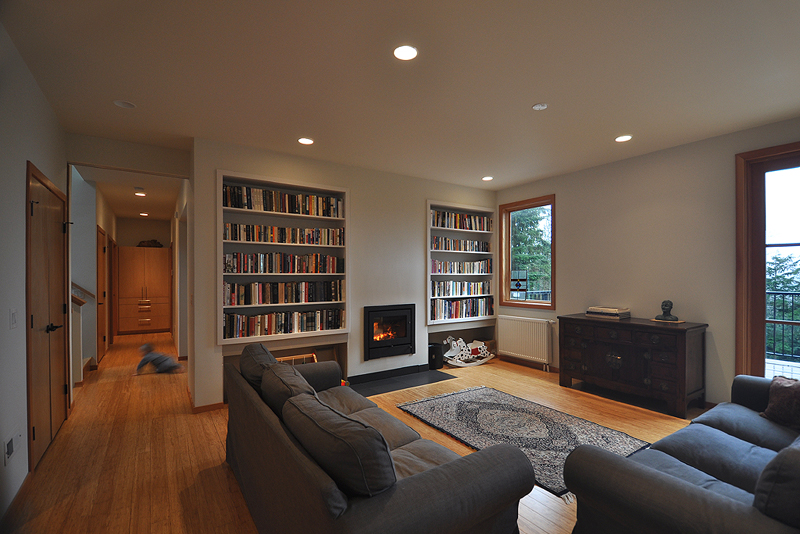
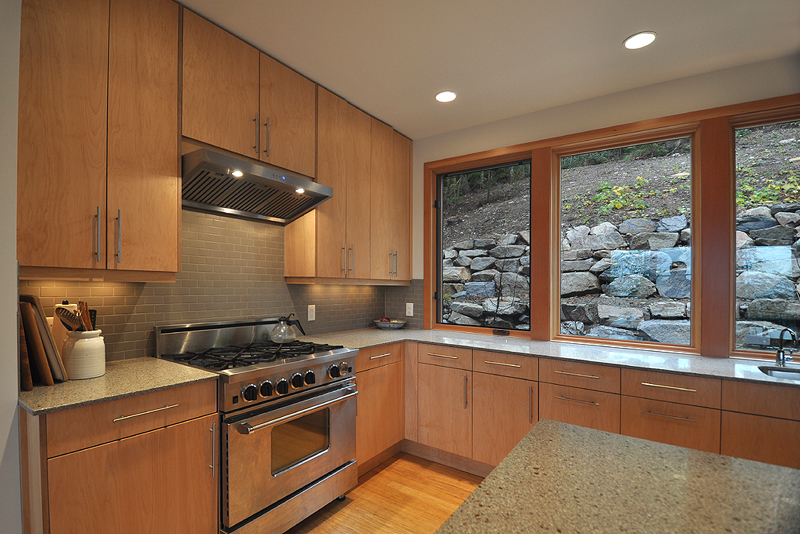
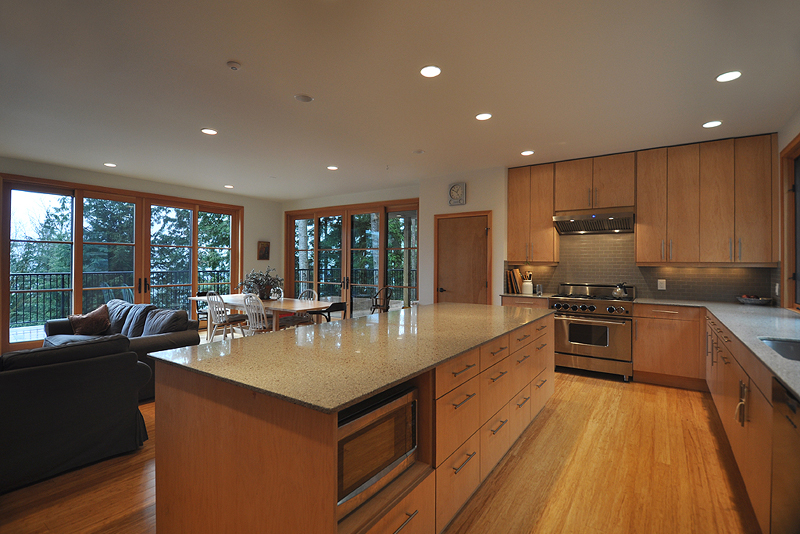
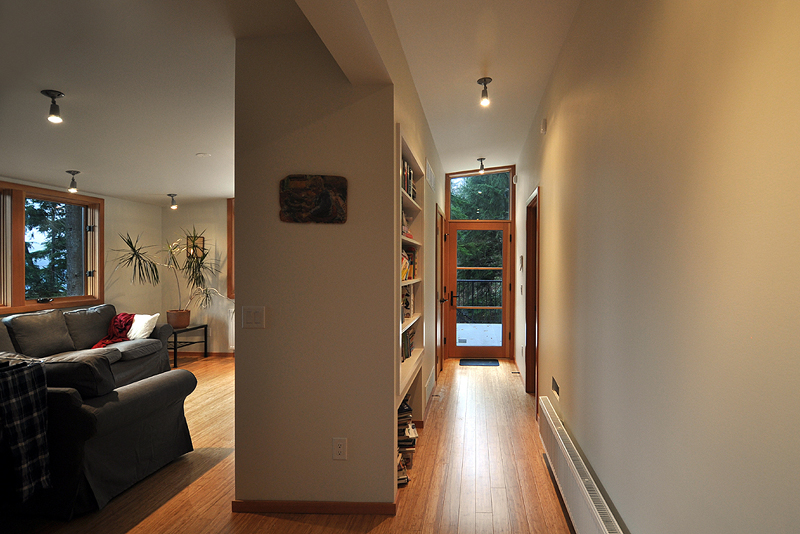
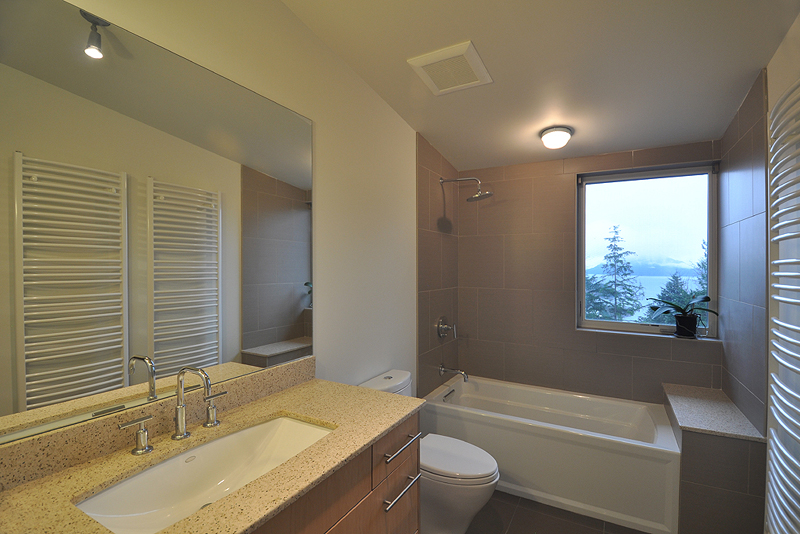
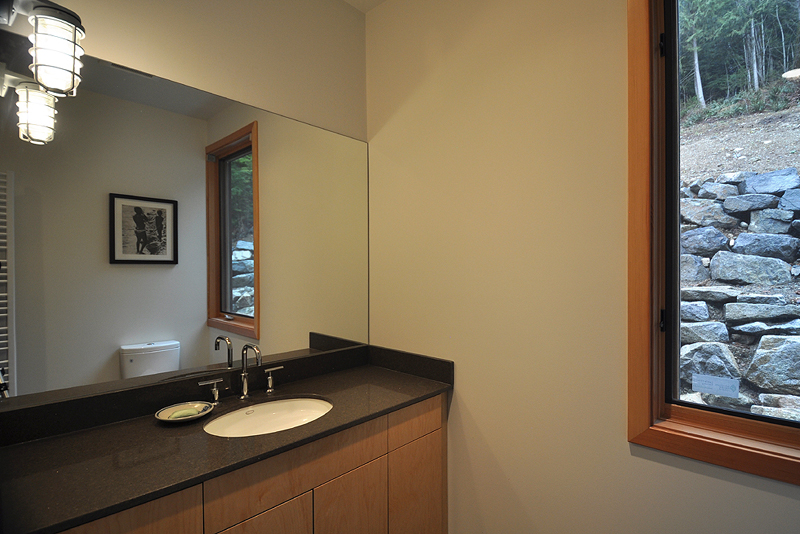
More images of this remodel can be view on its project page: https://www.grouparch.com/projects/prefab/britannia-beach-residence








No Comments