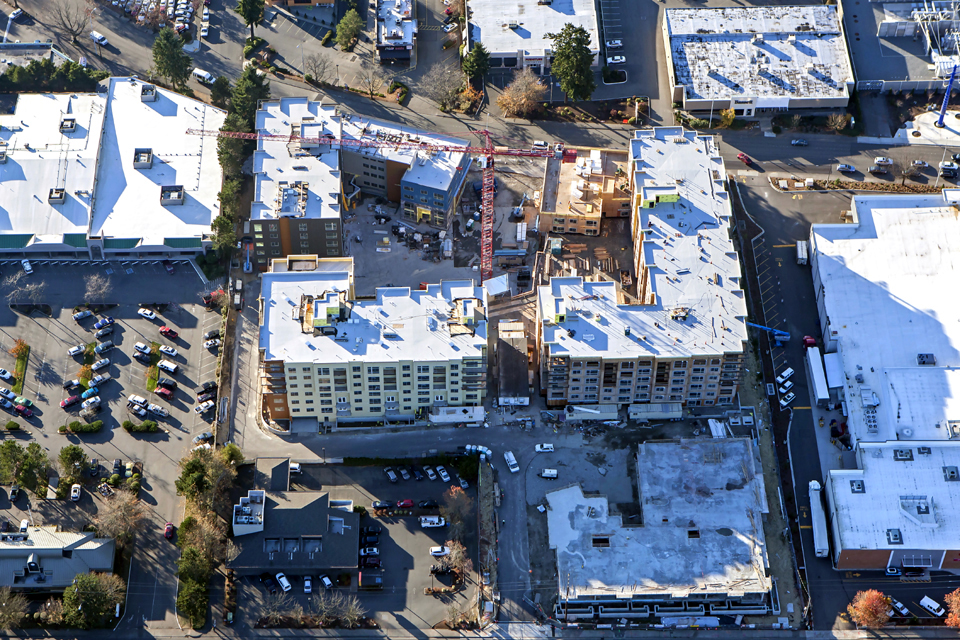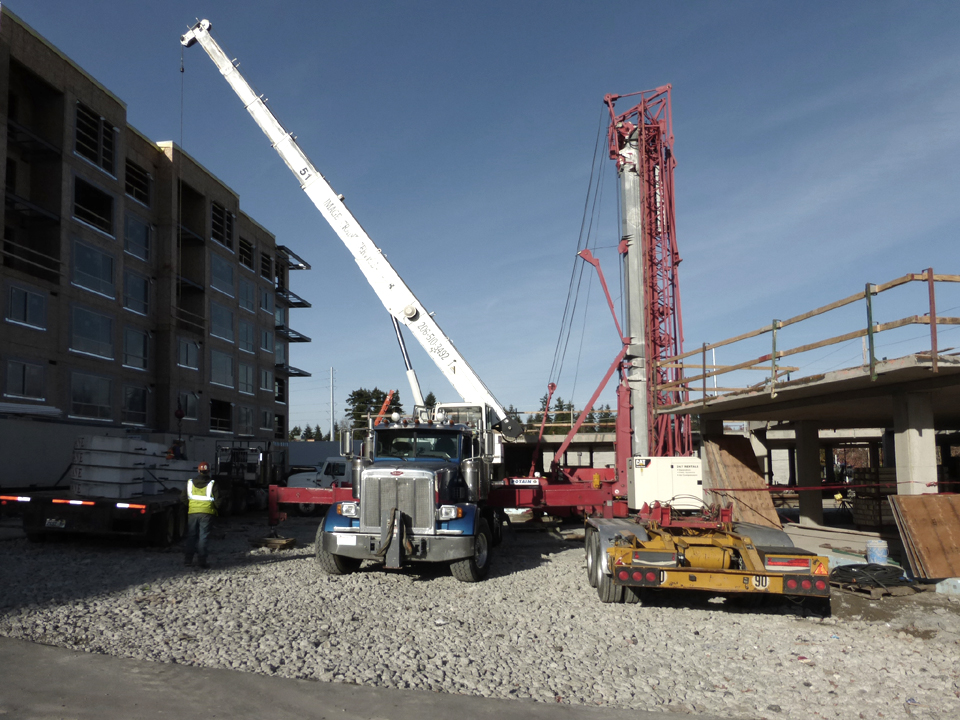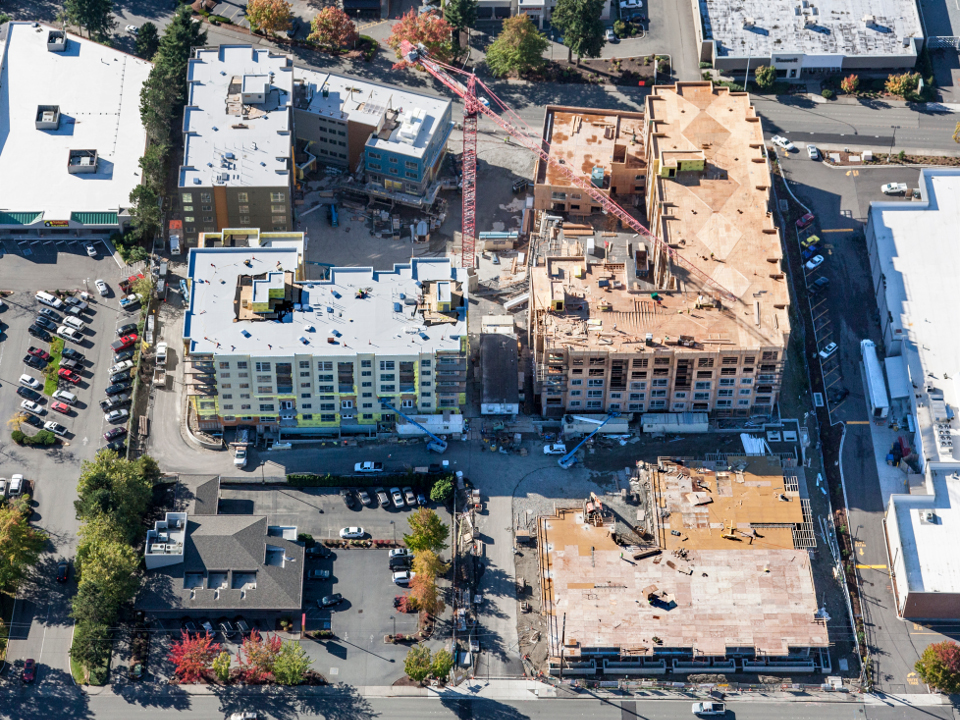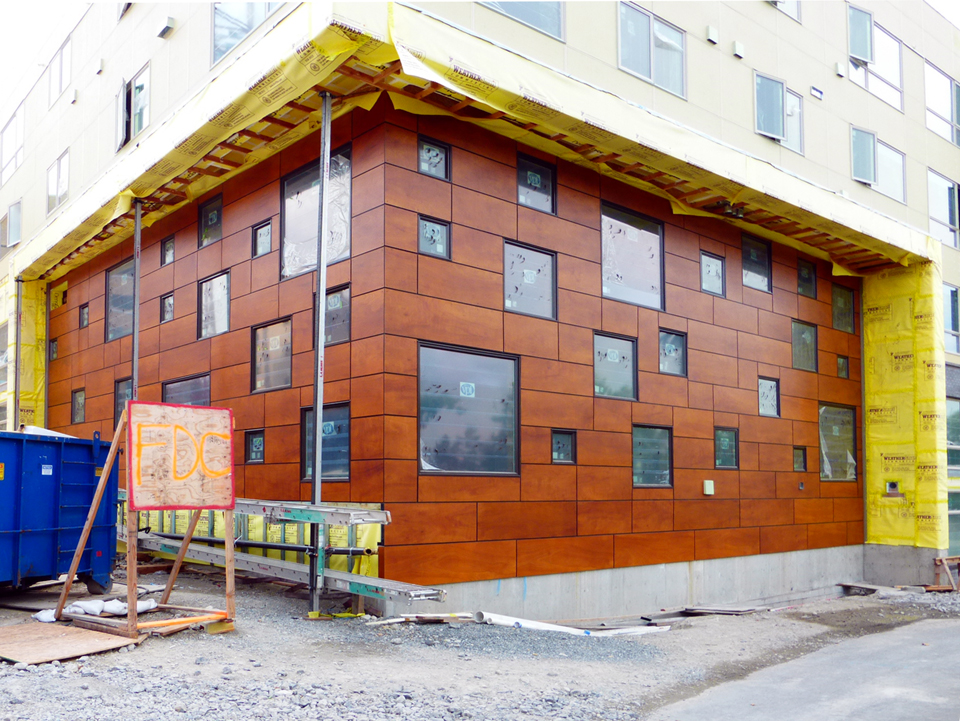LIV Apartments – Aerial Photos – Nov.
The progress thus far during the month November at the LIV Apartments job site shows progress on all avenues. The North Building topped out last month so efforts have now shifted to waterproofing. The white TPO roofing membrane has been added and work is now focused on waterproofing exterior openings such as windows and doors. In October, the East building – also known as Phase 2, was preparing for the pour of the second level post tensioned concrete deck. Progress since...











