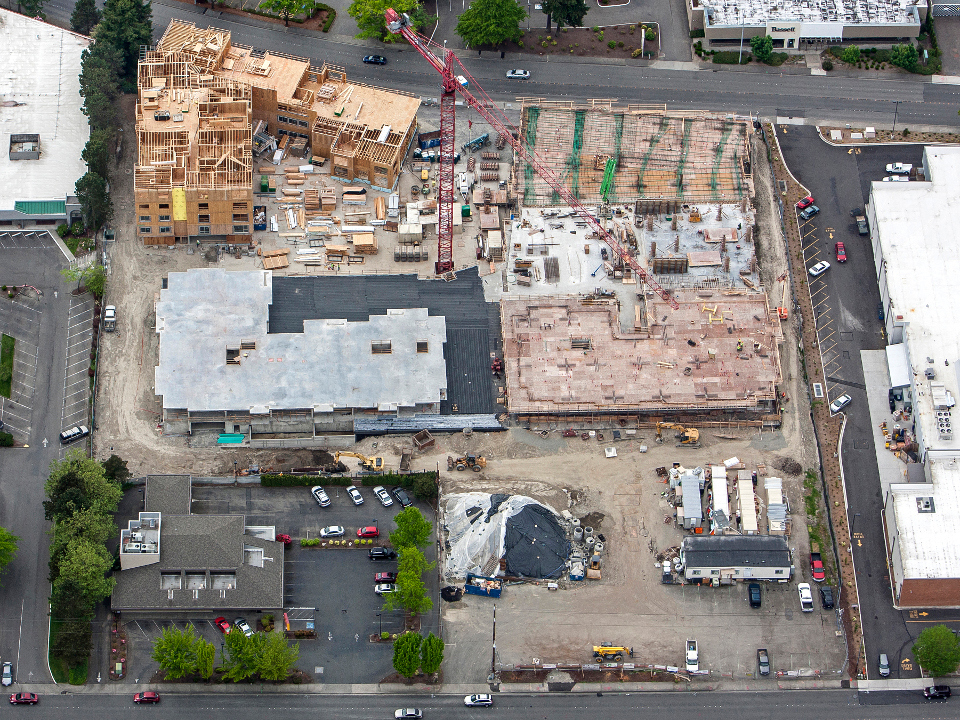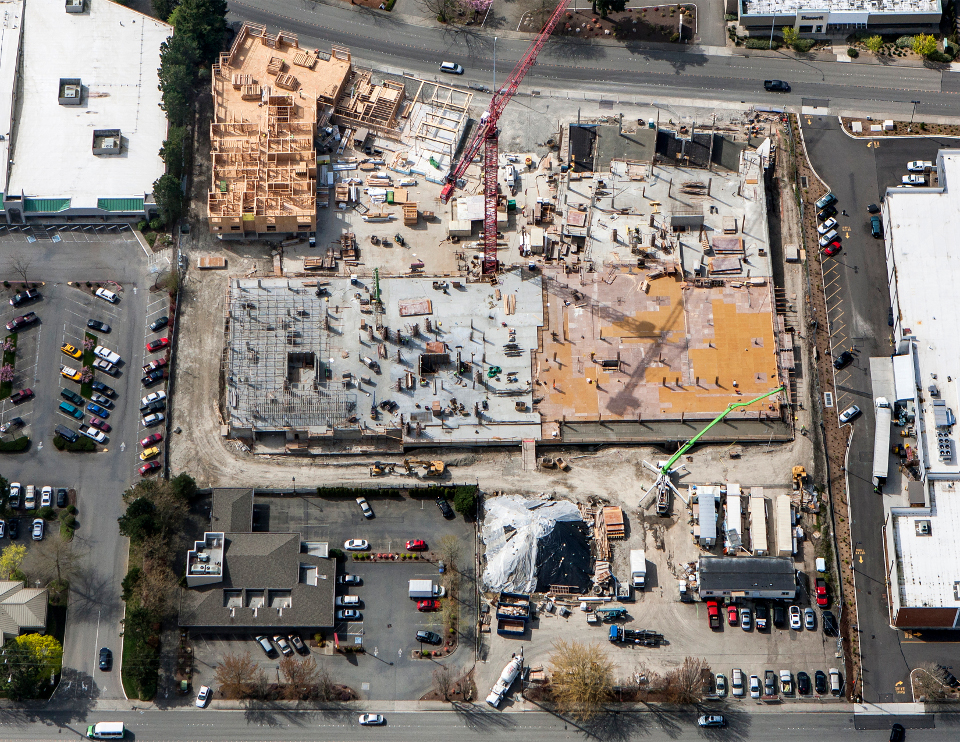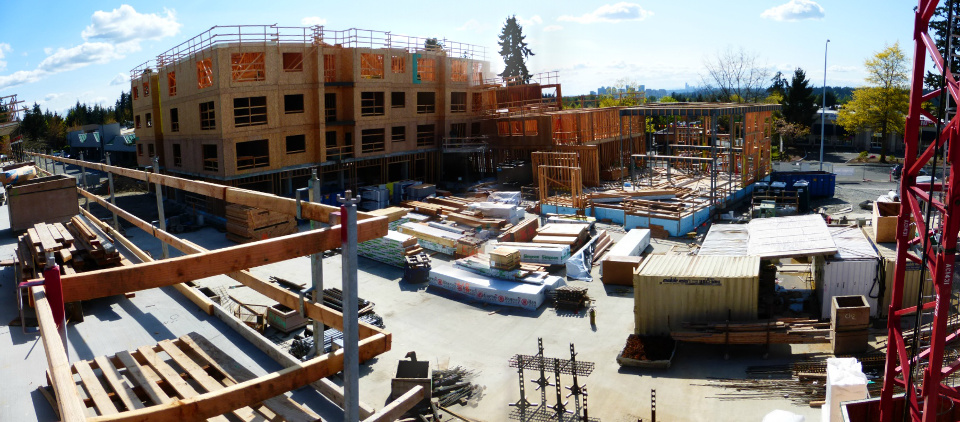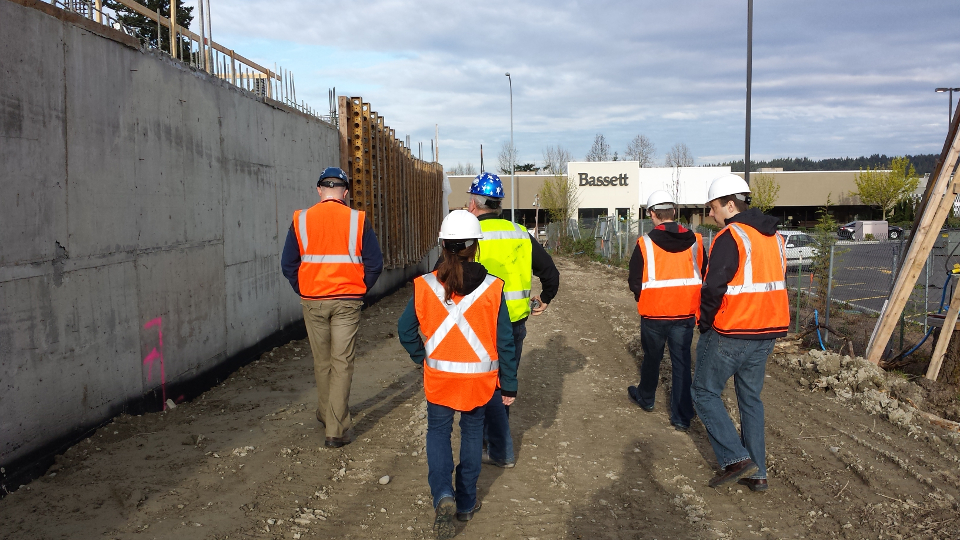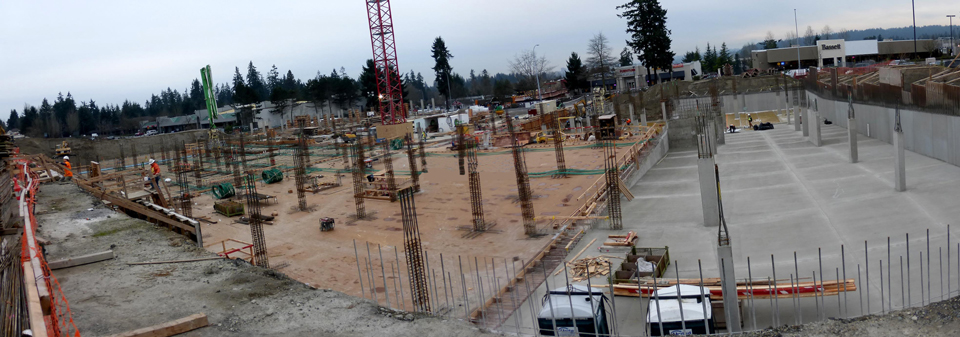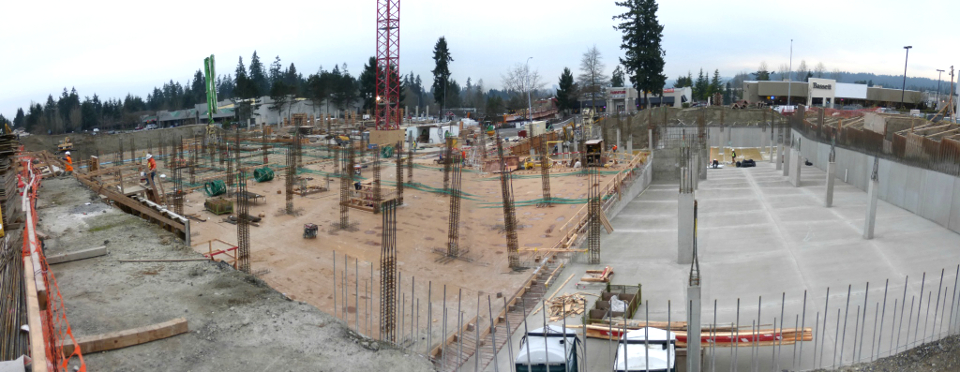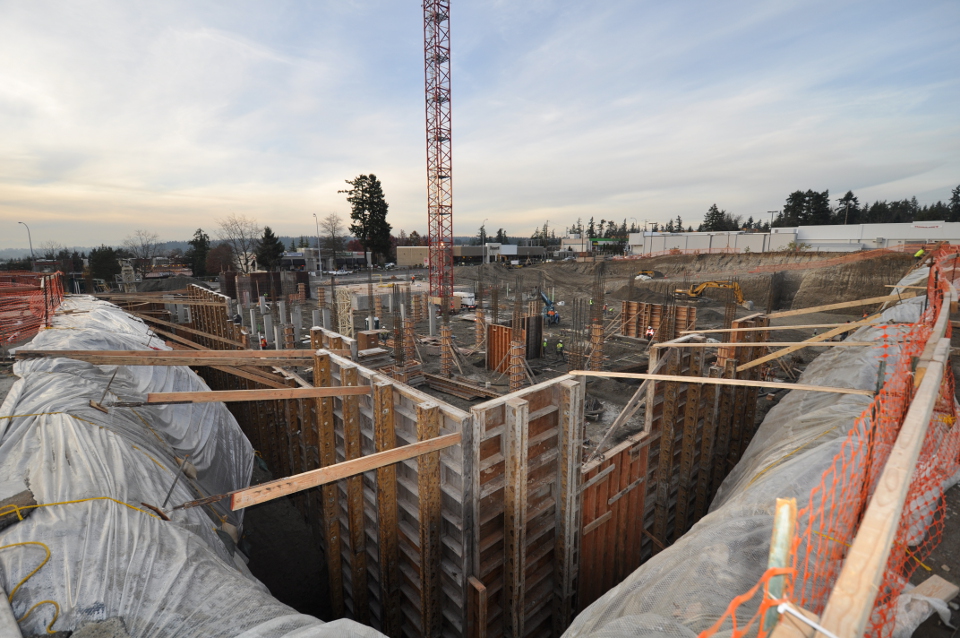LIV Apartments – Aerial Views – May 2014
The latest aerial images of the LIV Apartments have arrived and progress continues onward and upward. The post tensioned concrete floors of the south building have defined the buildings’ footprint, and the relationship of the South and West buildings can start to be seen. At the West building, Wood framing at is nearing completion and framing is about begin on the South building. Between these two buildings a new NE 22nd Place will wind its way through the site and...








