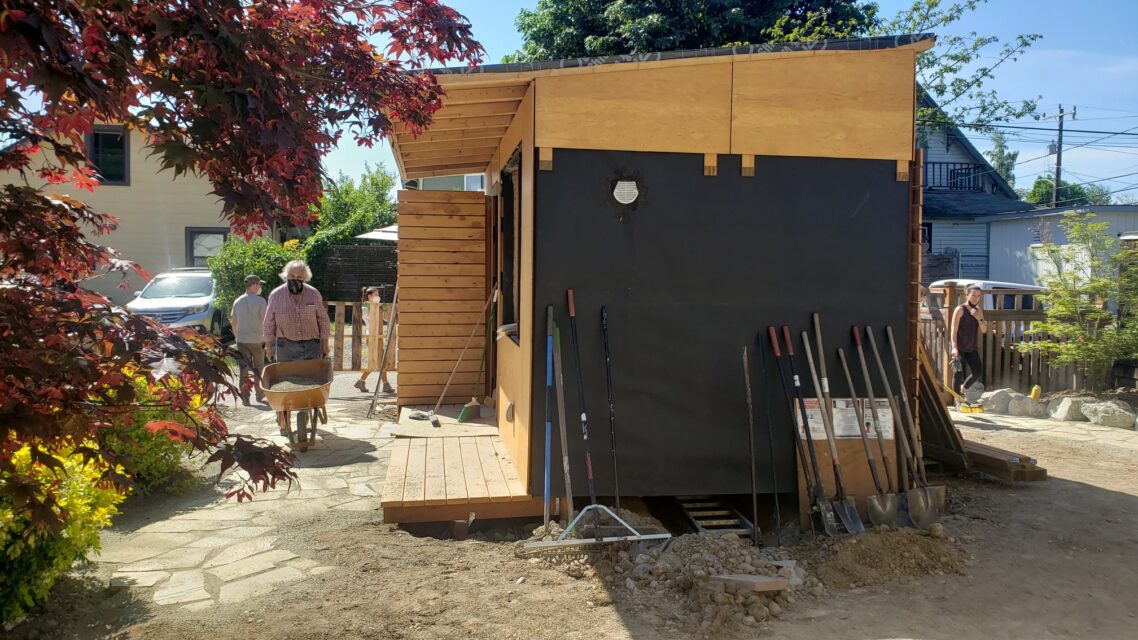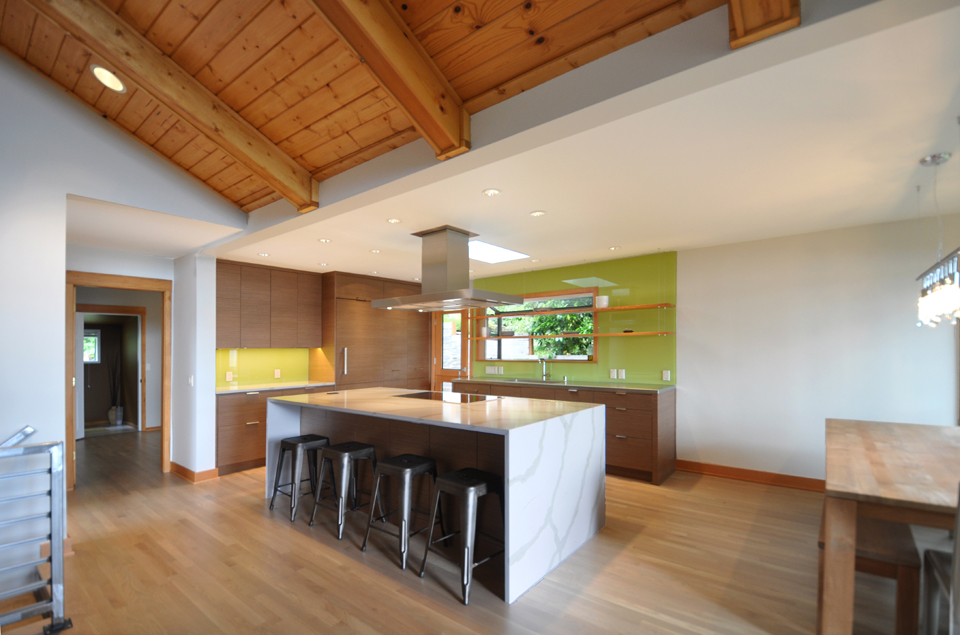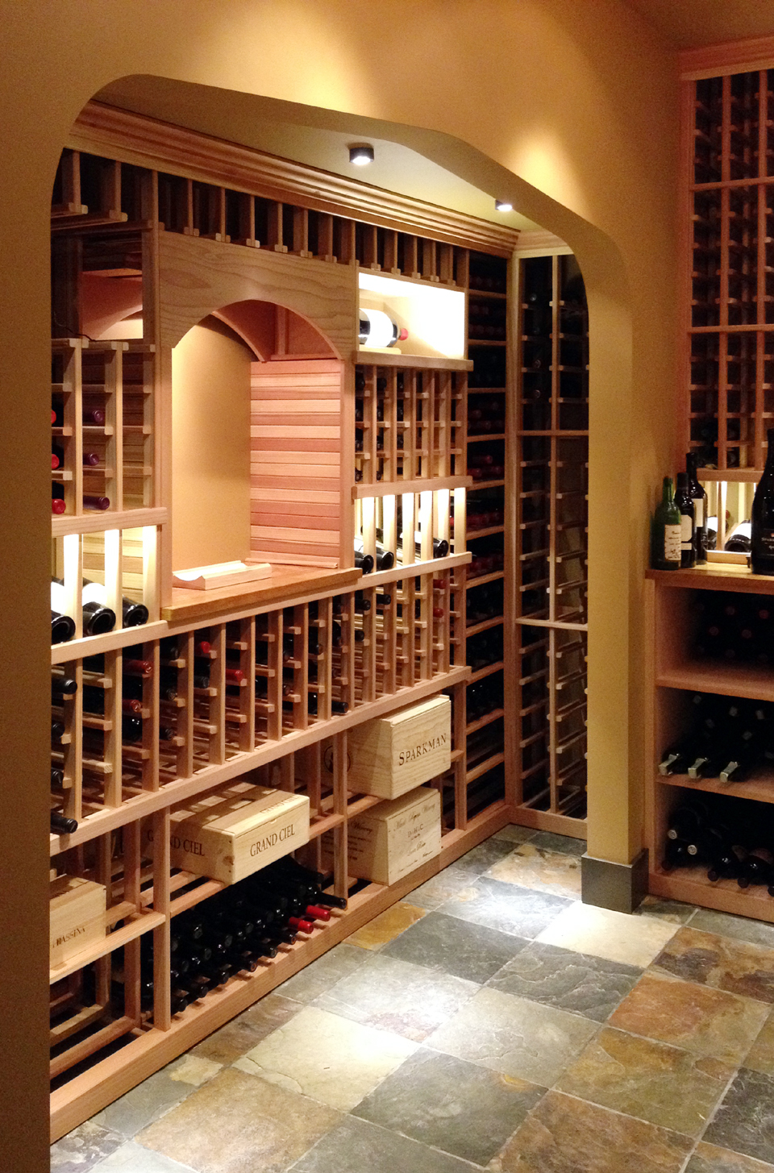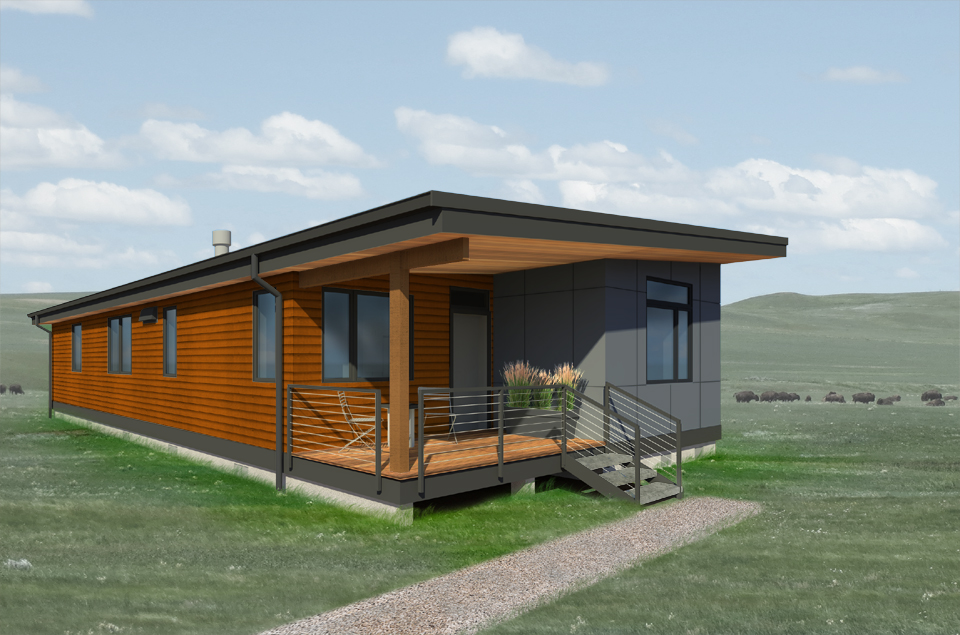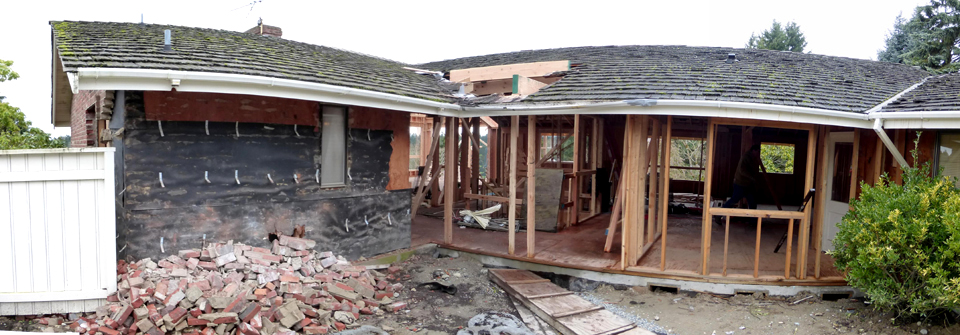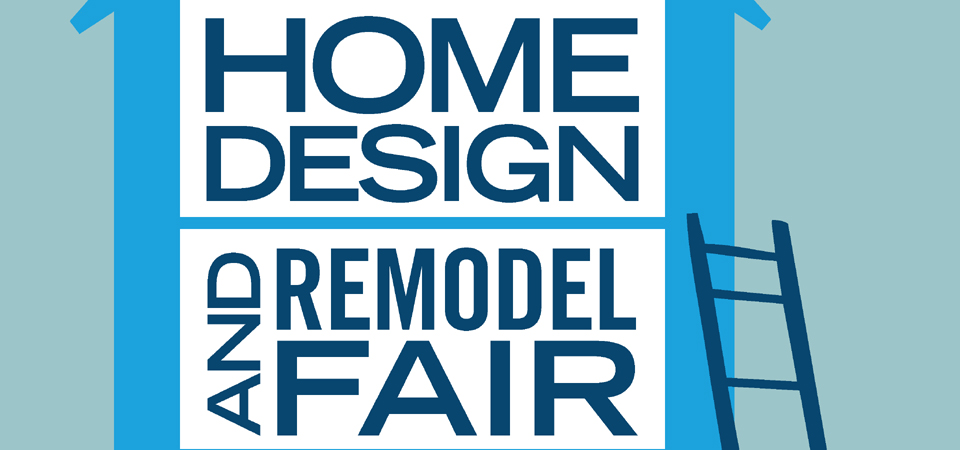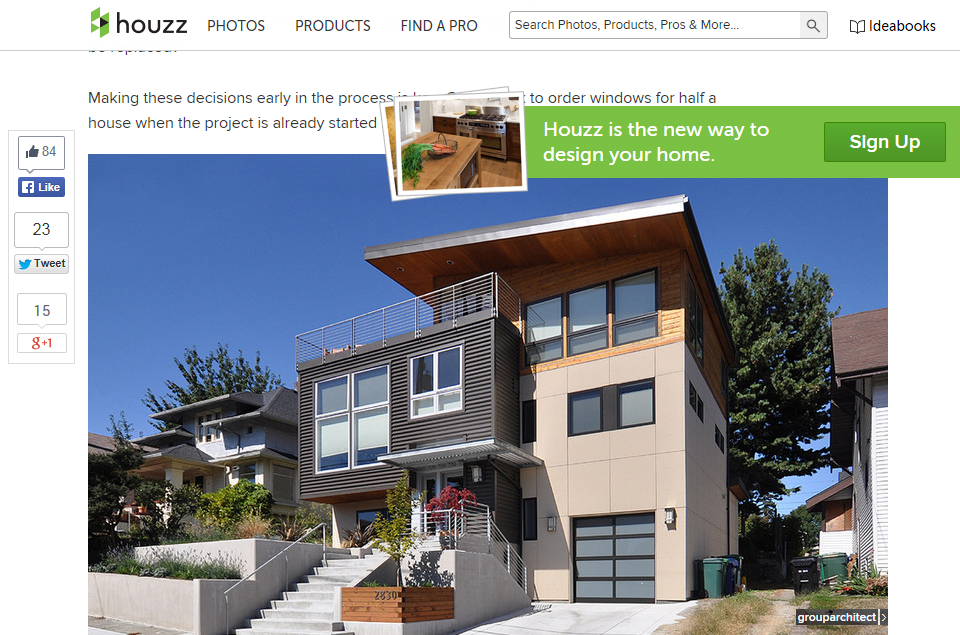Grouparchitect Volunteers with The BLOCK Project
Over two weekends, Grouparchitect team members Brian Palidar, Adriana Moledo and Julia Atkins got to work participating in the construction of a backyard tiny home provided by The BLOCK Project. The BLOCK Project is a program of the Seattle based non-profit, Facing Homelessness. The work of The BLOCK Project is to provide sustainable, dignified and affordable housing integrated into all residential neighborhoods in Seattle. This is a home for one that includes a kitchenette and private bath, and all landscaping...








