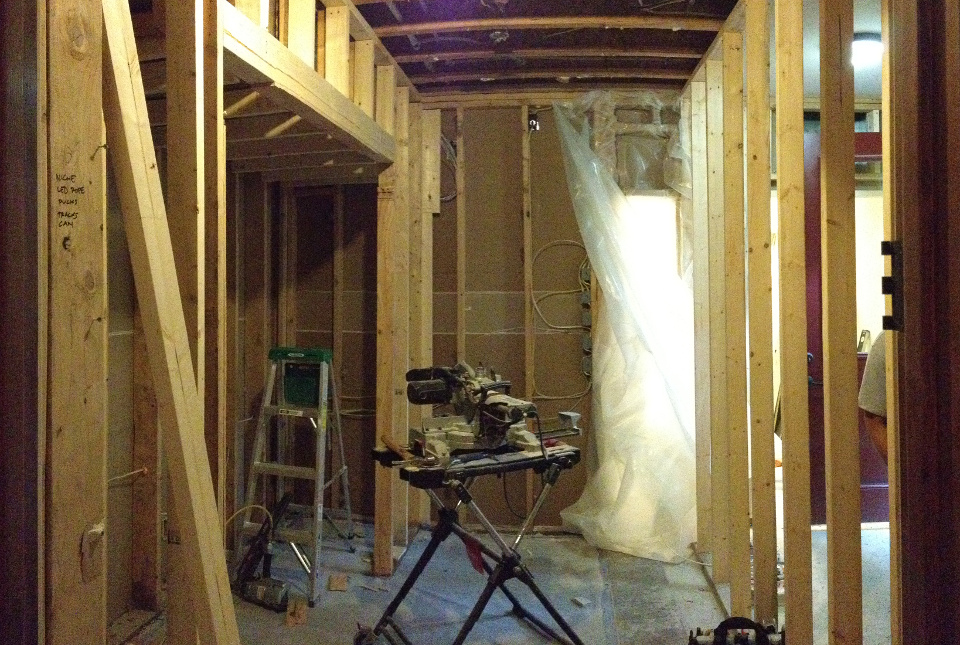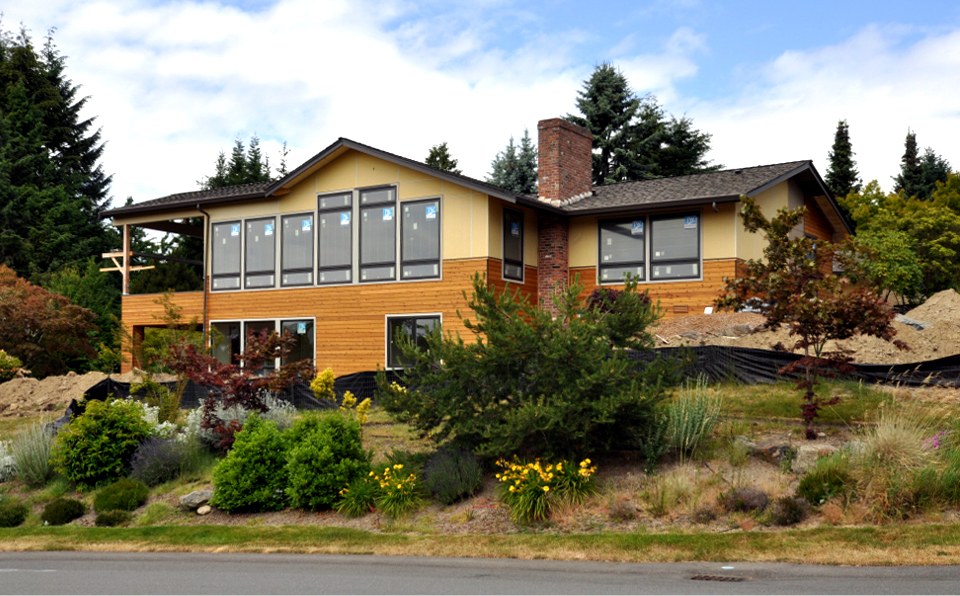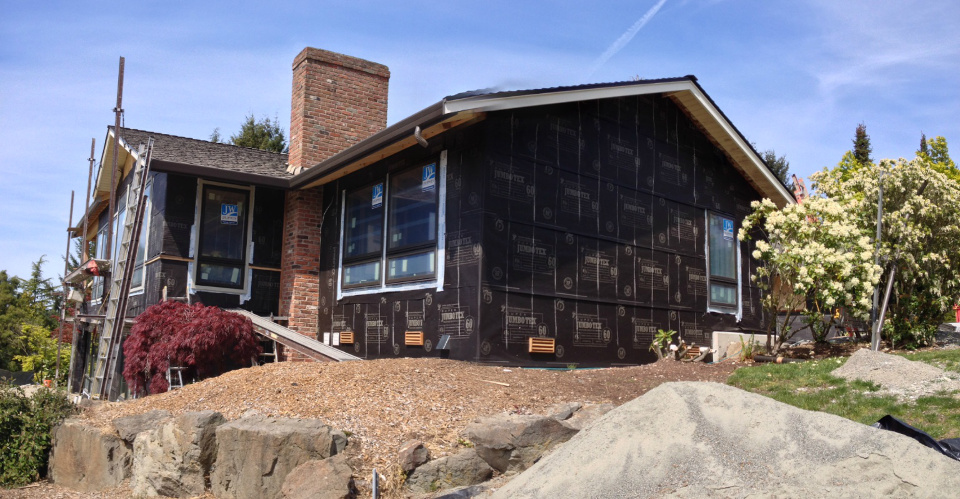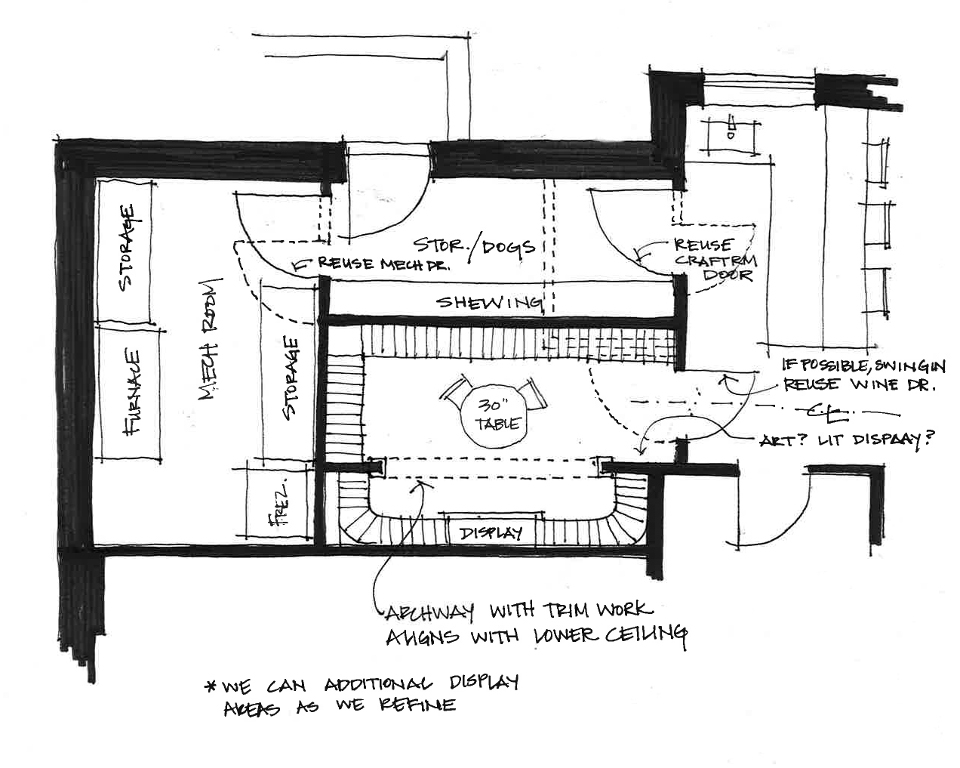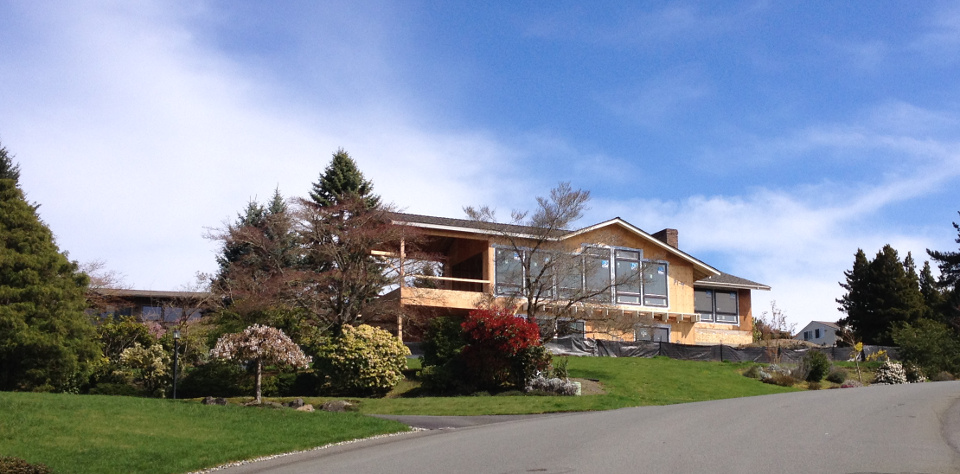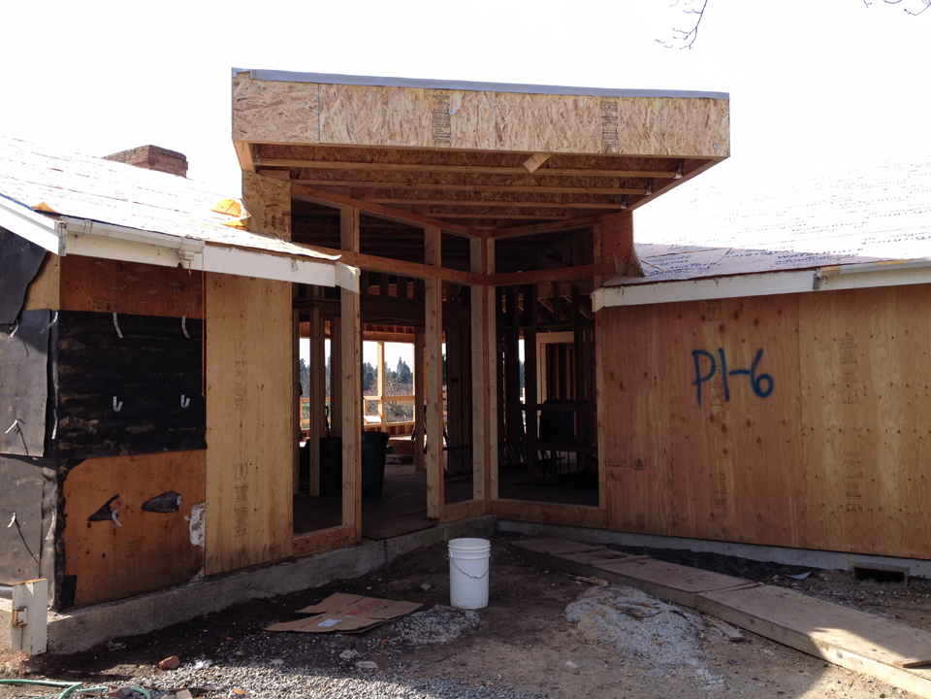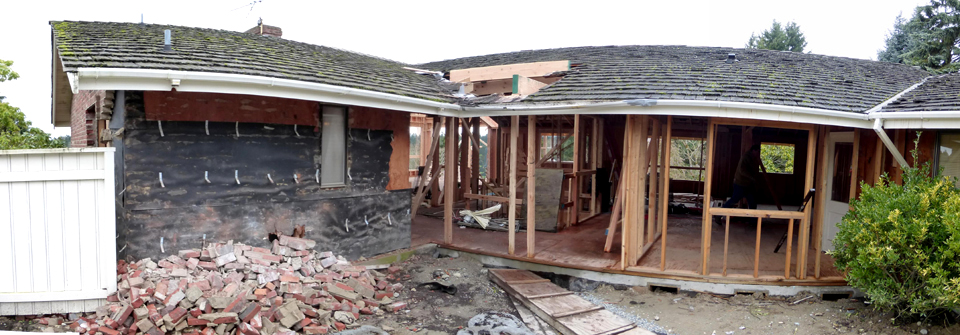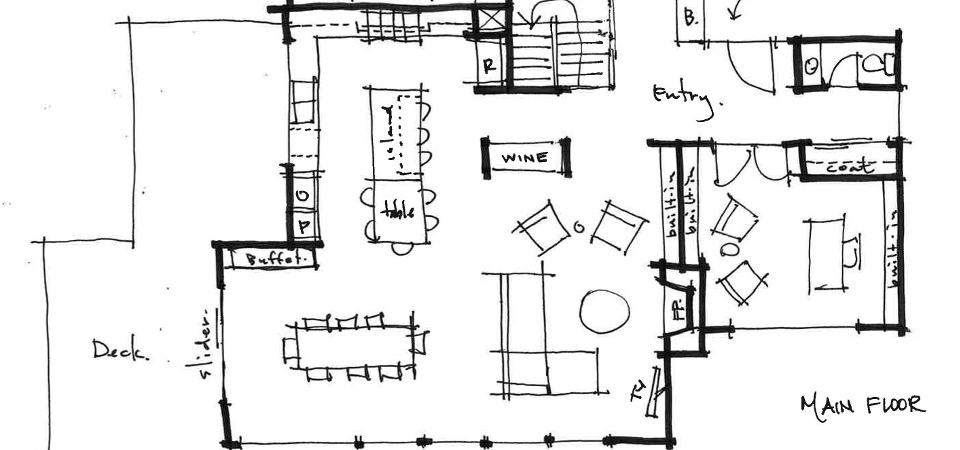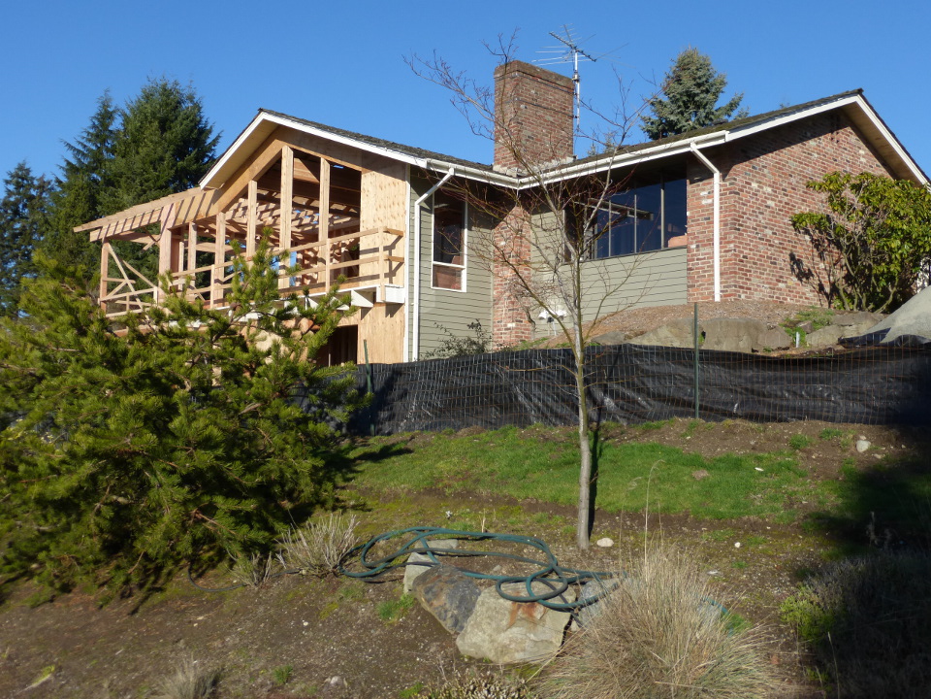Laurelhurst Residence – Construction Update
The Laurelhurst wine room has quickly progressed into the construction in the recent weeks since the client approved the design and engaged their contractor. An interesting challenge with this renovation, as in many others, is the owner will maintain occupancy in the house while the work it being done. Special care is taken to reduce airborne dust, dirt, and other debris from entering the rest of the home. This construction door separates the work area from the rest of the house...








