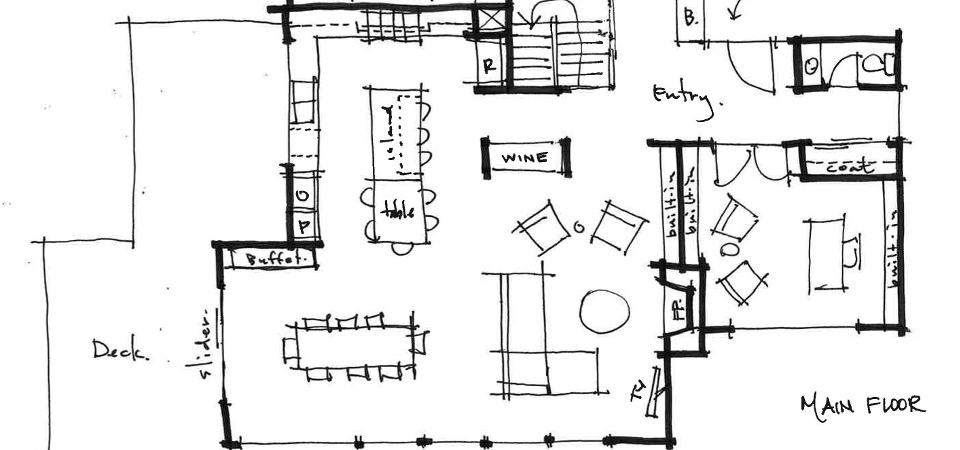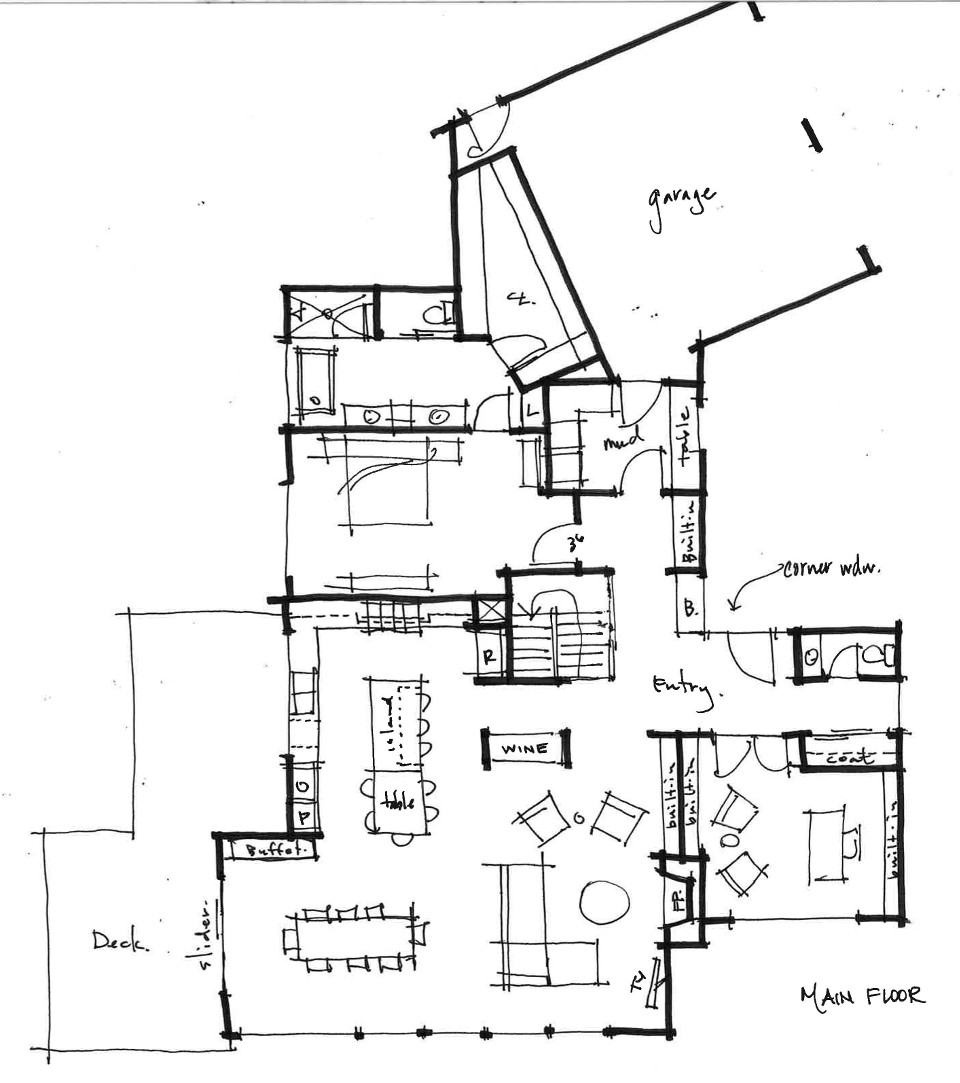
Clyde Hill Remodel – Week 1
The Clyde Hill Remodel has begun in earnest. Per our Client’s desire to be moved into the home as soon as possible and given that the project was already under construction, we have been working within the existing building’s envelope as much as possible. Our initial concept sketch for the main floor focuses on preserving the west-facing view windows and collecting the great room and kitchen areas around them. The master bedroom and bathroom were also kept on this floor to minimize stair use for the Client.
Other areas of work will include the building’s exterior cladding and window patterns / locations and interior finishes. Our designs for these works will continue to develop in the coming weeks. As we get back on site to coordinate the field work with Lochwood-Lozier, we will start posting site photographs as well to follow the progress of work in the field.
for more on the Clyde Hill Residence click here









No Comments